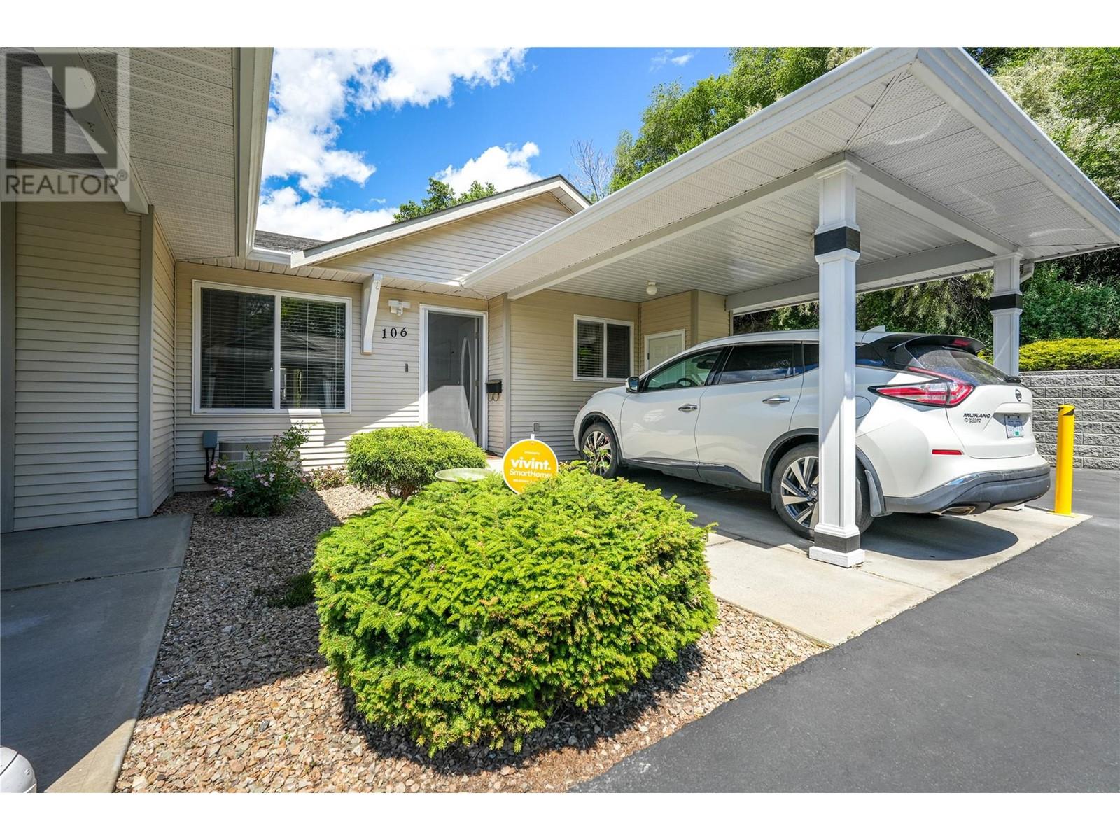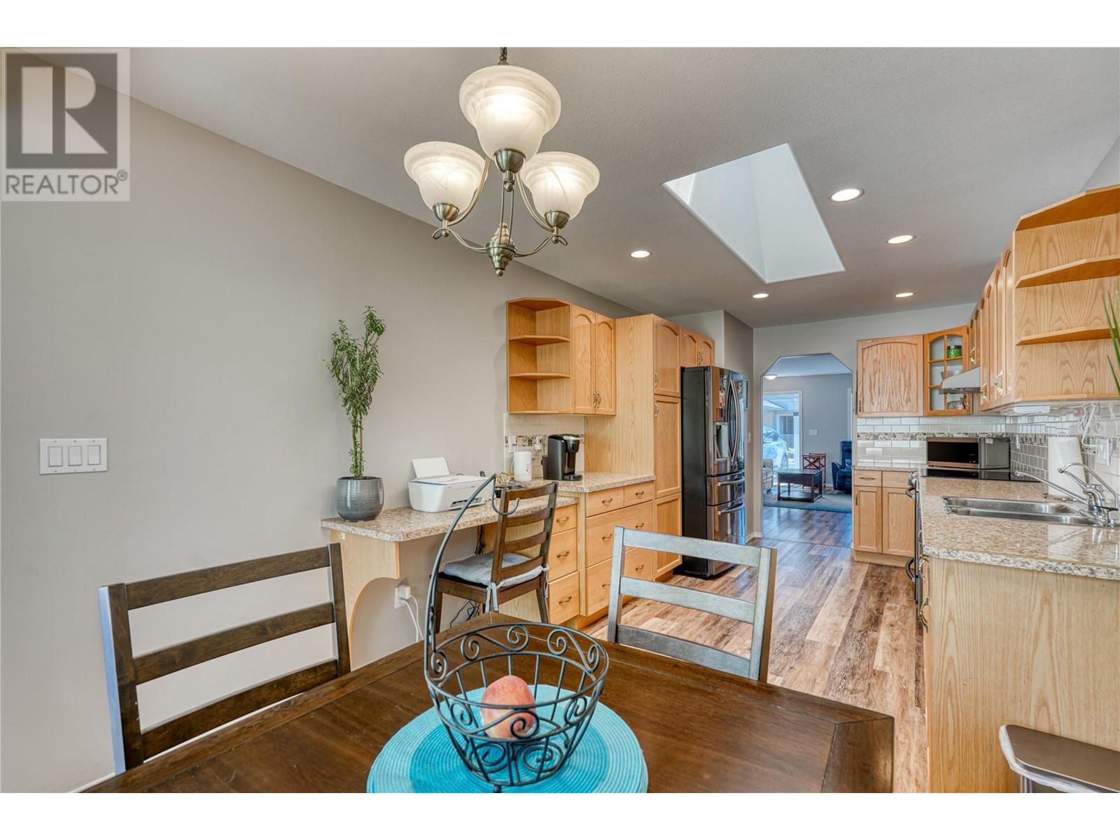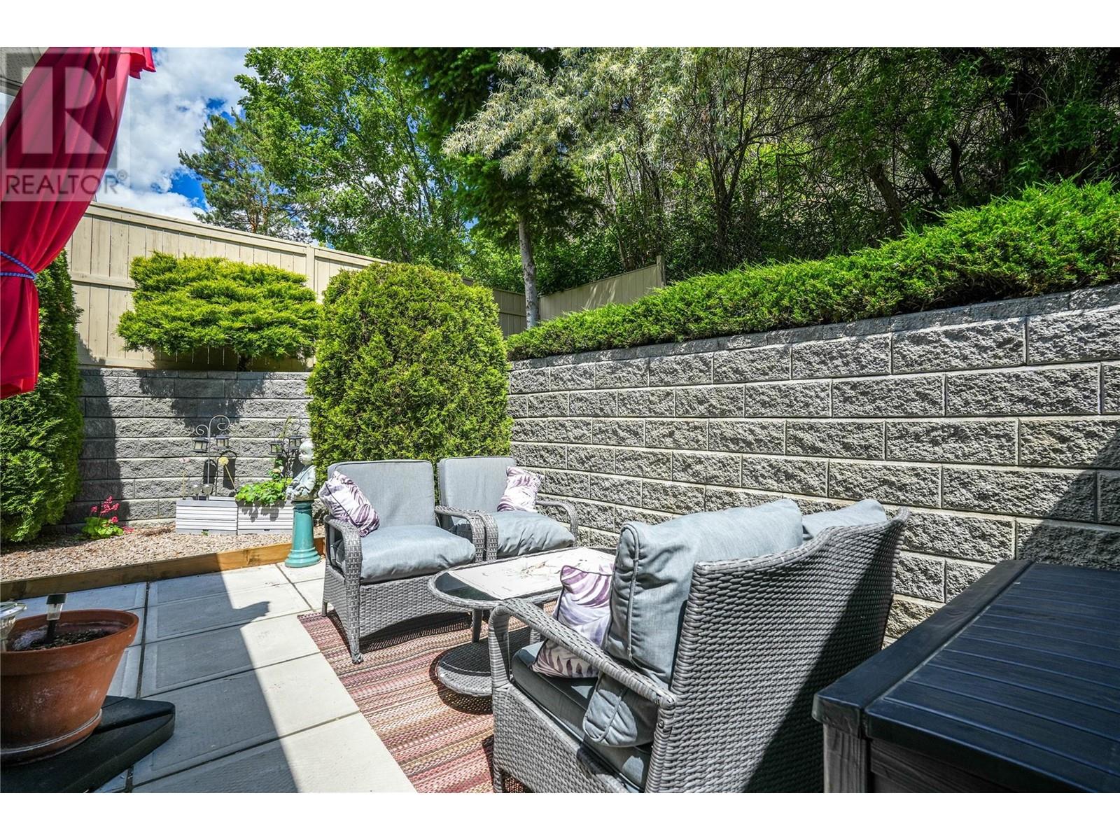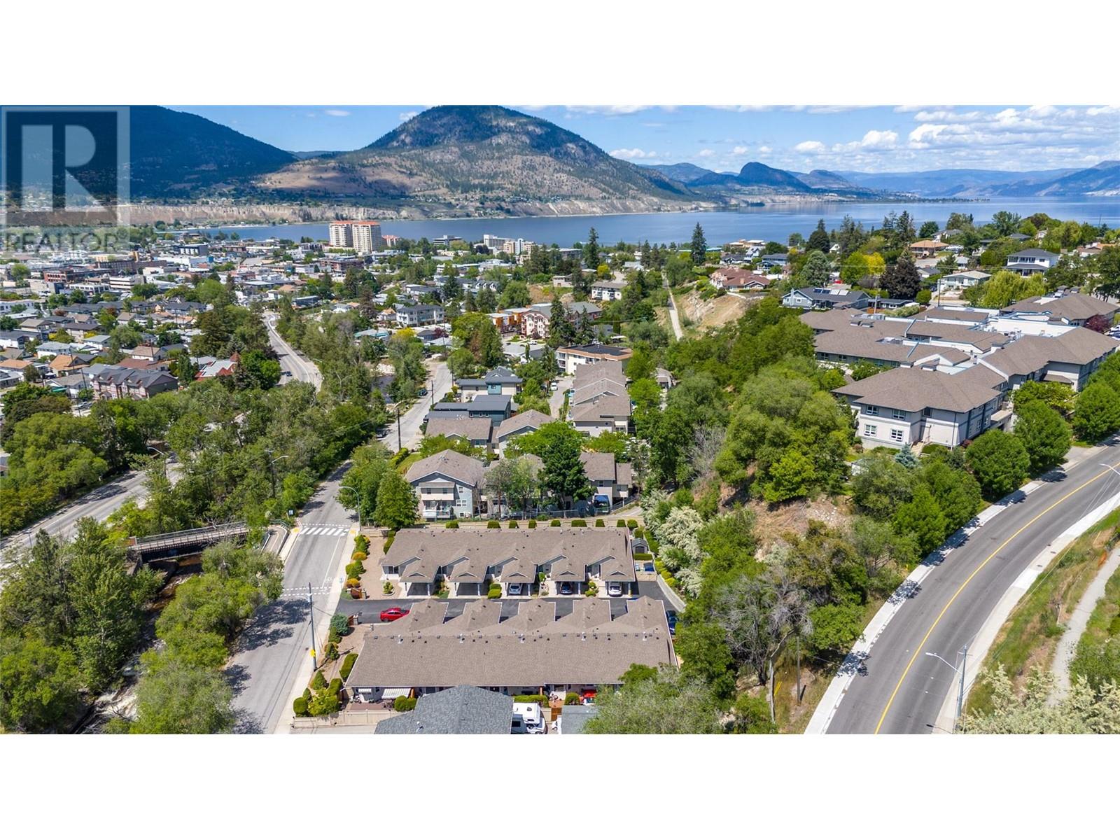Pamela Hanson PREC* | 250-486-1119 (cell) | pamhanson@remax.net
Heather Smith Licensed Realtor | 250-486-7126 (cell) | hsmith@remax.net
654 Pickering Street Unit# 106 Penticton, British Columbia V2A 4H2
Interested?
Contact us for more information
$474,000Maintenance,
$350 Monthly
Maintenance,
$350 MonthlyNestled in the tranquil community of Hillside Estates, this beautifully updated two-bedroom, two-bathroom townhome offers the perfect blend of comfort and convenience. As an end unit, it enjoys added privacy and a serene atmosphere. The single-level layout features a modern kitchen equipped with stainless steel appliances, ensuring a stylish and functional space for all your culinary endeavors. Step outside to a charming area with new composite decking, ideal for relaxing or entertaining, and take advantage of the natural gas hookup for effortless BBQs. Additional storage needs are effortlessly met with a large crawl space and a dedicated storage room within the carport. Properties in Hillside Estates are a rare find, making this townhome a unique opportunity to enjoy a peaceful lifestyle in a sought-after location. (id:52811)
Property Details
| MLS® Number | 10316622 |
| Property Type | Single Family |
| Neigbourhood | Main North |
| Amenities Near By | Schools |
| Storage Type | Storage, Locker |
Building
| Bathroom Total | 2 |
| Bedrooms Total | 2 |
| Appliances | Range, Refrigerator, Dishwasher, Washer & Dryer |
| Basement Type | Crawl Space |
| Constructed Date | 2003 |
| Construction Style Attachment | Attached |
| Cooling Type | Central Air Conditioning |
| Exterior Finish | Vinyl Siding |
| Fireplace Fuel | Gas |
| Fireplace Present | Yes |
| Fireplace Type | Unknown |
| Flooring Type | Laminate |
| Heating Type | Forced Air |
| Roof Material | Vinyl Shingles |
| Roof Style | Unknown |
| Stories Total | 1 |
| Size Interior | 1010 Sqft |
| Type | Row / Townhouse |
| Utility Water | Municipal Water |
Parking
| Carport |
Land
| Access Type | Easy Access |
| Acreage | No |
| Fence Type | Fence |
| Land Amenities | Schools |
| Sewer | Municipal Sewage System |
| Size Total Text | Under 1 Acre |
| Zoning Type | Unknown |
Rooms
| Level | Type | Length | Width | Dimensions |
|---|---|---|---|---|
| Main Level | Dining Room | 9'9'' x 9'2'' | ||
| Main Level | 3pc Ensuite Bath | Measurements not available | ||
| Main Level | 3pc Bathroom | Measurements not available | ||
| Main Level | Primary Bedroom | 13'5'' x 11'0'' | ||
| Main Level | Bedroom | 9'7'' x 9'9'' | ||
| Main Level | Living Room | 19'7'' x 13'3'' | ||
| Main Level | Kitchen | 12'6'' x 9'5'' |
https://www.realtor.ca/real-estate/27029153/654-pickering-street-unit-106-penticton-main-north

























