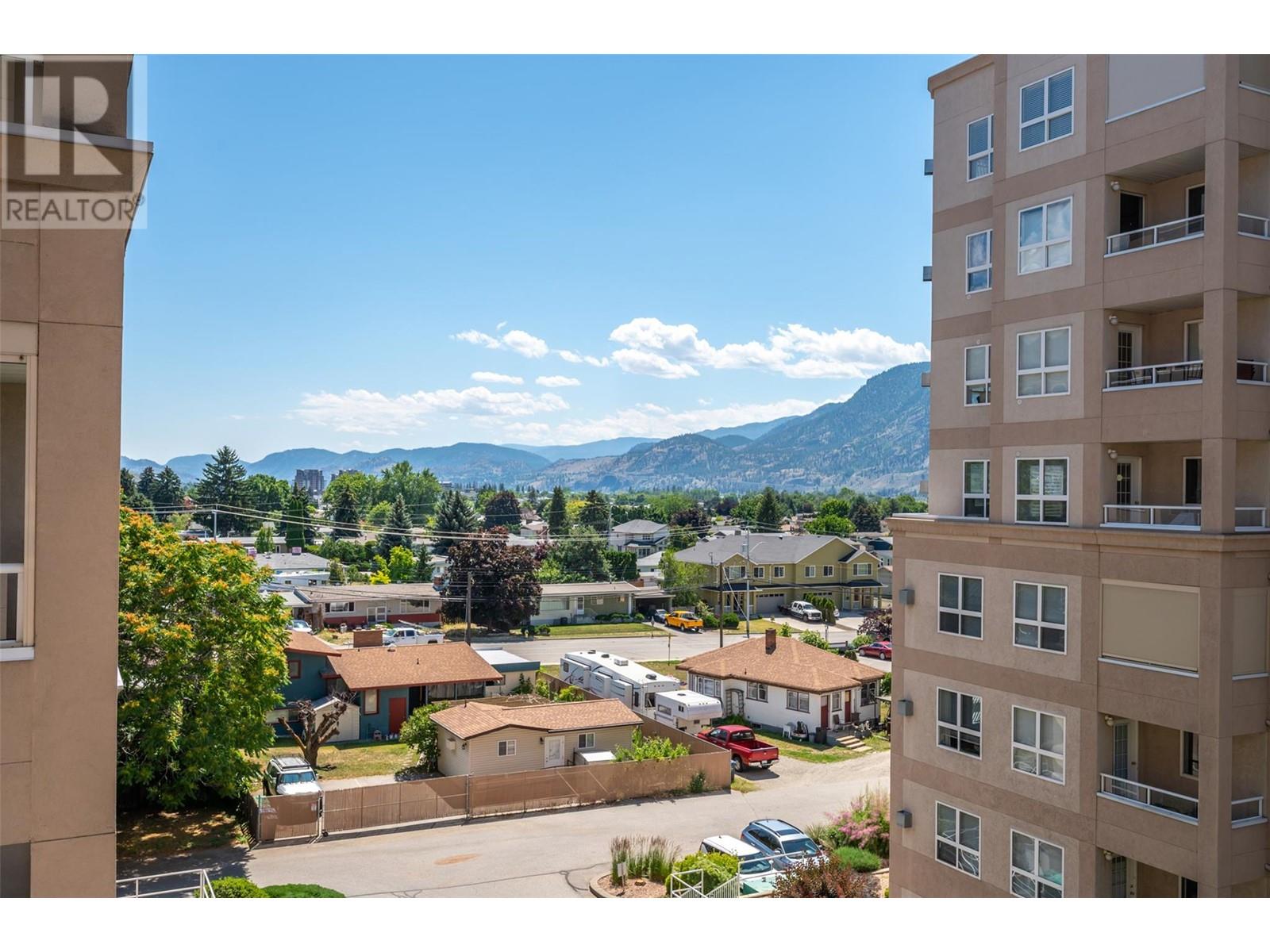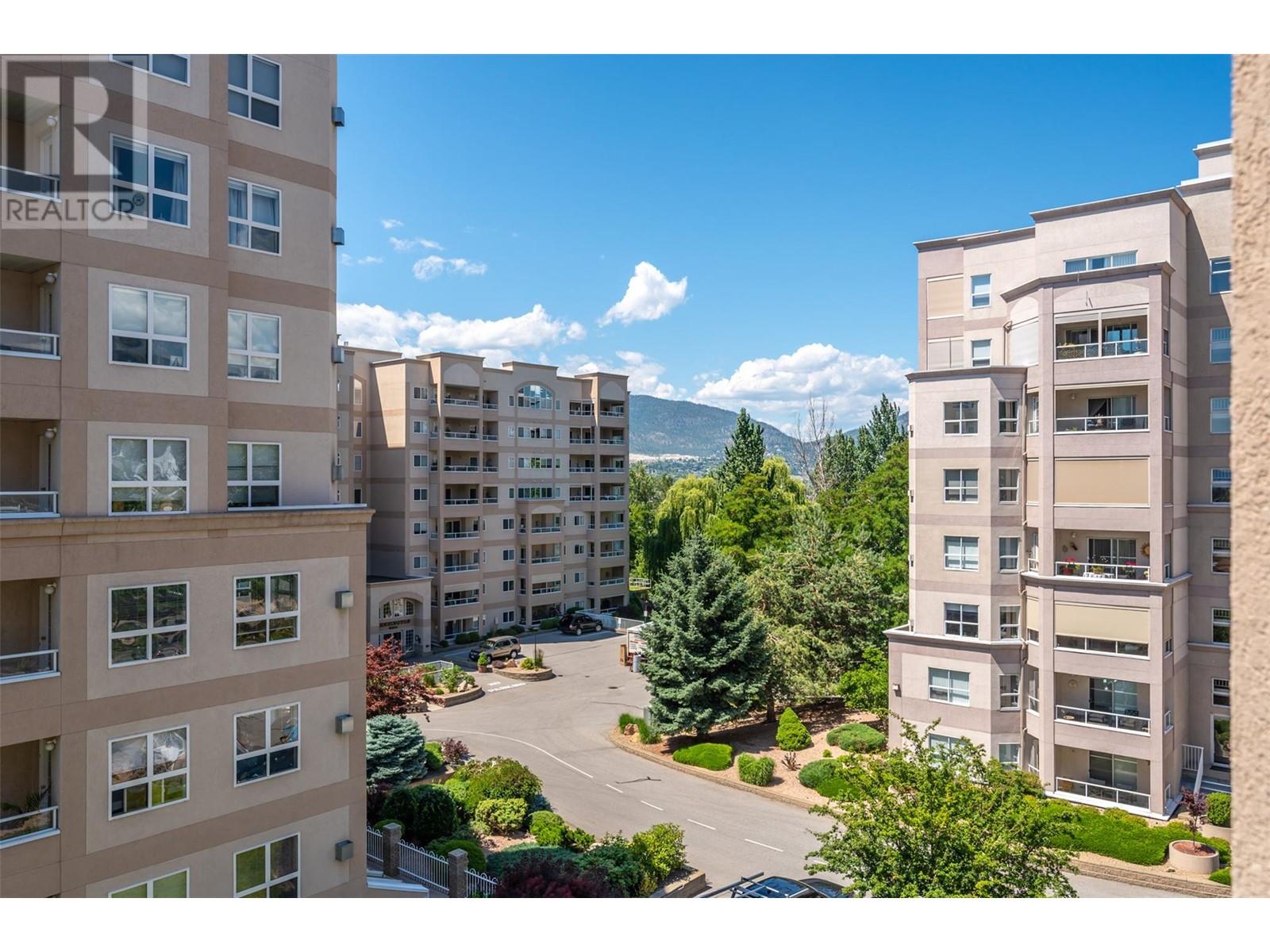Pamela Hanson PREC* | 250-486-1119 (cell) | pamhanson@remax.net
Heather Smith Licensed Realtor | 250-486-7126 (cell) | hsmith@remax.net
2265 Atkinson Street Unit# 507 Penticton, British Columbia V2A 8R7
Interested?
Contact us for more information
$449,900Maintenance,
$381.29 Monthly
Maintenance,
$381.29 MonthlyCherry Lane Towers is the choice for many retirees due to it's excellent location. This bright corner unit on the 5th floor offers beautiful views, a practical layout and 2 decks. Featuring a large living/dining room and a well-appointed kitchen, this 2 bedroom, two bathroom unit has everything you need. You can soak up the sun on the west facing deck or you can enjoy the shade on the north facing deck. Additional features include a gas fireplace, large laundry room, forced air heating, and central cooling. One parking space and one storage locker are included. This complex has an active social committee and excellent common spaces, is only steps to the mall, and all residents must be 55+. Pets are permitted with restrictions. Call to book your private viewing. Listed By: ROYAL LEPAGE LOCATIONS WEST (id:52811)
Property Details
| MLS® Number | 10319083 |
| Property Type | Single Family |
| Neigbourhood | Main South |
| Community Name | CHERRY LANE TOWERS |
| Community Features | Pet Restrictions, Pets Allowed With Restrictions, Seniors Oriented |
| Parking Space Total | 1 |
| Storage Type | Storage, Locker |
Building
| Bathroom Total | 2 |
| Bedrooms Total | 2 |
| Constructed Date | 1998 |
| Cooling Type | Central Air Conditioning |
| Heating Type | Forced Air |
| Stories Total | 1 |
| Size Interior | 1165 Sqft |
| Type | Apartment |
| Utility Water | Municipal Water |
Parking
| Parkade |
Land
| Acreage | No |
| Sewer | Municipal Sewage System |
| Size Total Text | Under 1 Acre |
| Zoning Type | Unknown |
Rooms
| Level | Type | Length | Width | Dimensions |
|---|---|---|---|---|
| Main Level | Foyer | 7'10'' x 8'1'' | ||
| Main Level | Laundry Room | 8'4'' x 10'5'' | ||
| Main Level | 3pc Bathroom | Measurements not available | ||
| Main Level | Bedroom | 11'10'' x 9'7'' | ||
| Main Level | 4pc Ensuite Bath | Measurements not available | ||
| Main Level | Primary Bedroom | 12'8'' x 13'1'' | ||
| Main Level | Kitchen | 11'1'' x 9'3'' | ||
| Main Level | Living Room | 19'7'' x 20'4'' |
https://www.realtor.ca/real-estate/27143666/2265-atkinson-street-unit-507-penticton-main-south


































