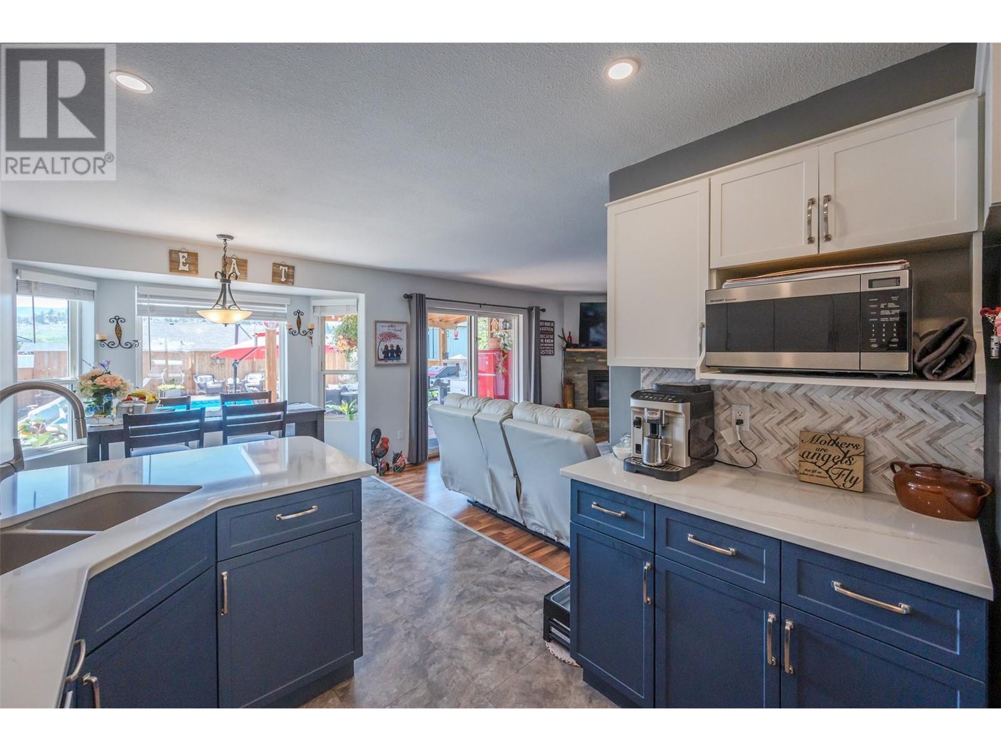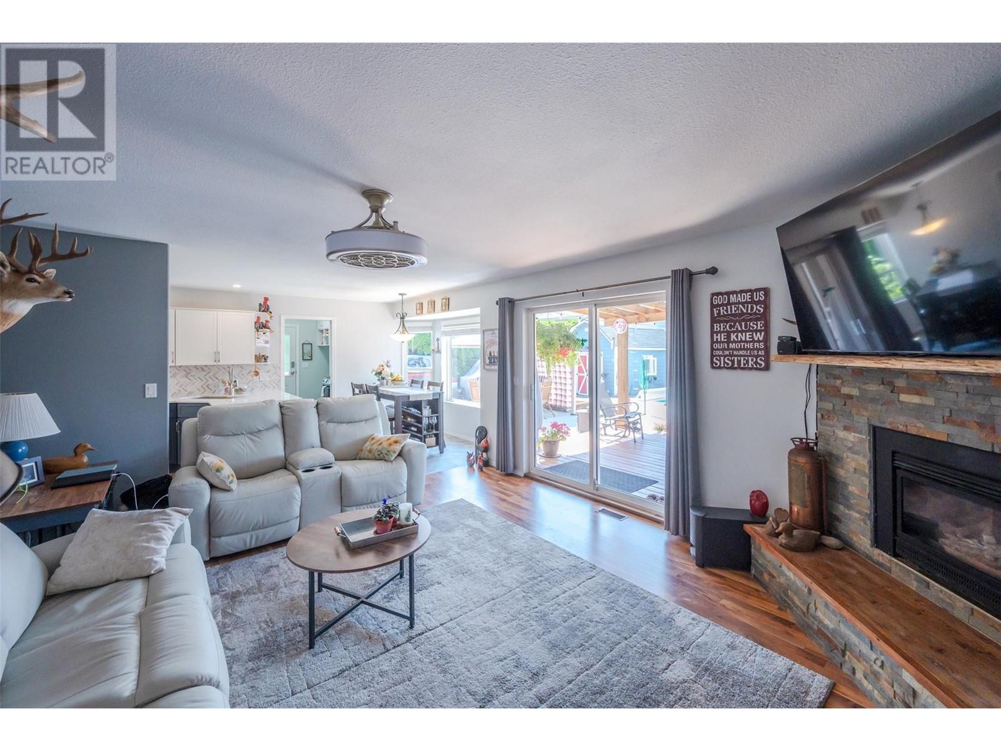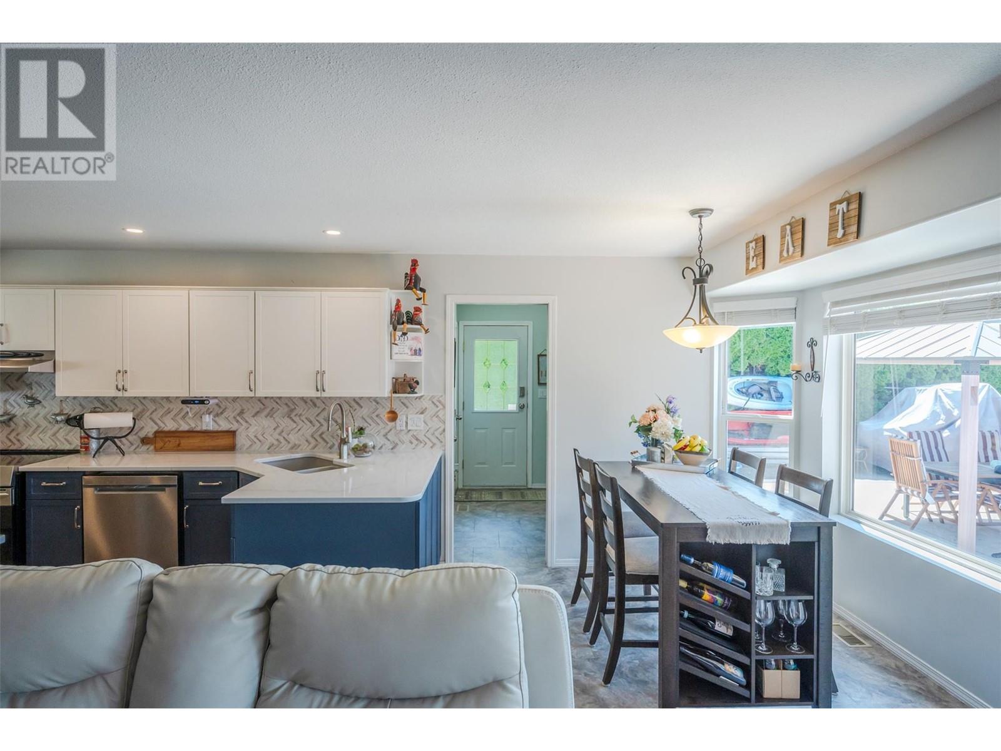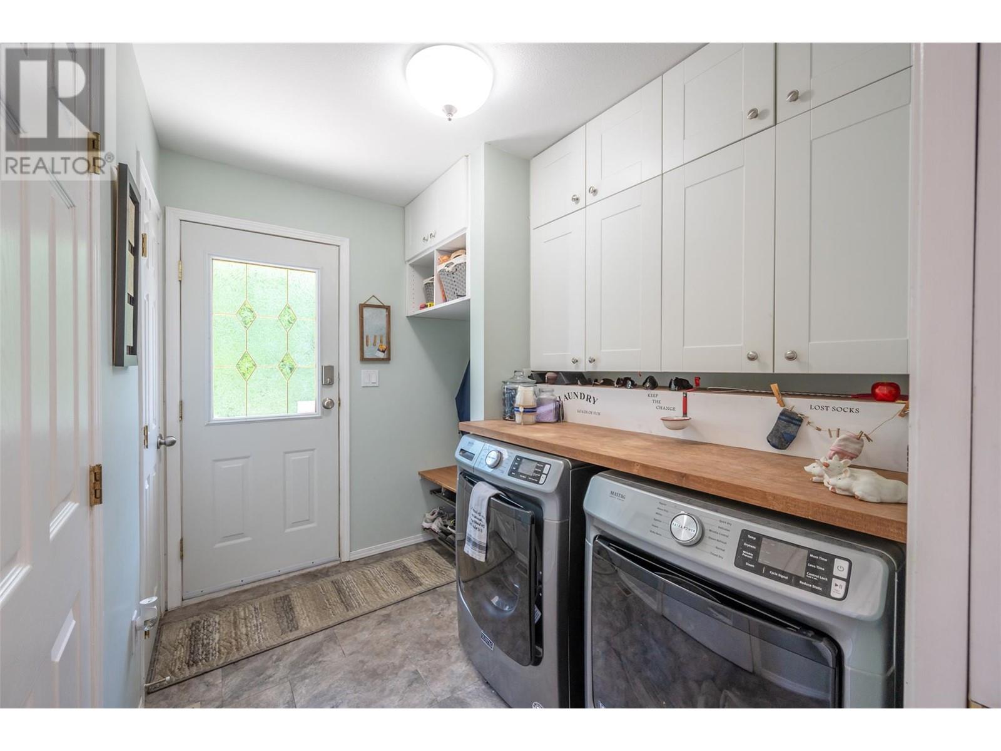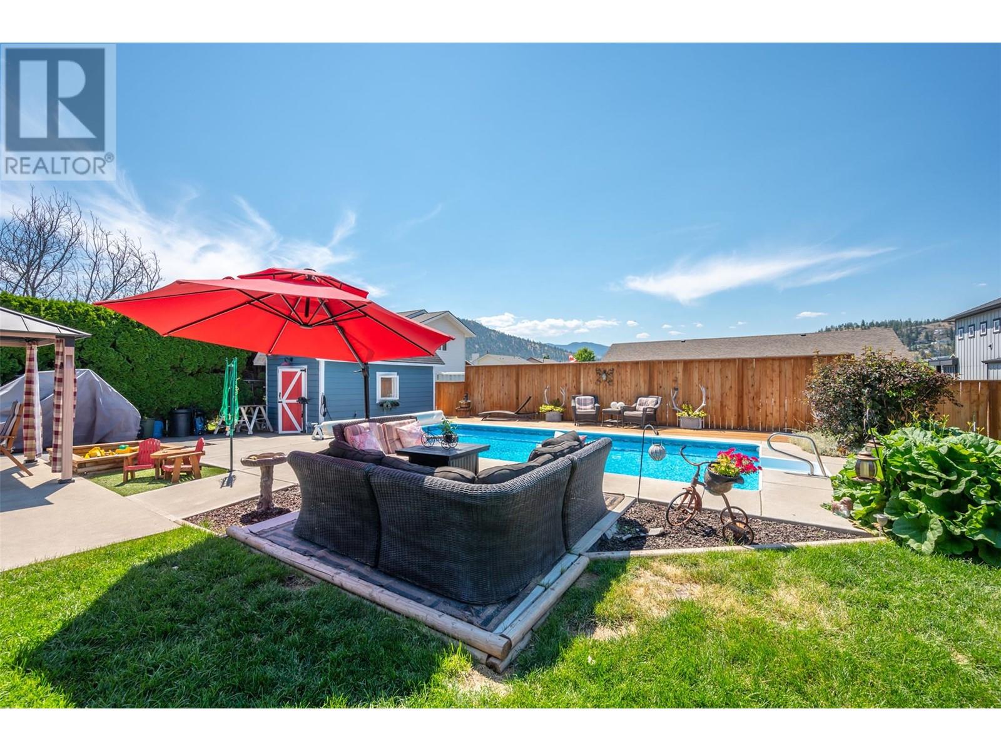3 Bedroom
3 Bathroom
1547 sqft
Fireplace
Inground Pool, Pool
Central Air Conditioning
Forced Air, See Remarks
Underground Sprinkler
$925,000
One level Rancher on a quiet lane close to schools, shopping, downtown, recreational facilities, are all just a short walk away. This Rancher has three bedrooms, three bathrooms, formal living room/dining space and open concept kitchen/eating/family room. Kitchen remodel with quartz countertops done in Sept. 2023. Stove, dishwasher, washer & dryer new in 2020. New furnace and air conditioner April 2023. Laundry room and separate 2 piece bath off main living area. Primary bedroom is spacious with a 3 piece bath and walk-in-closet. The wide spacious hallway with skylight leads to additional 4 piece bathroom and two bedrooms. This home has a fenced private backyard with secluded patio area and a 28 x 14 saltwater pool (NEW pool liner & safety cover Oct. 2022). Also there is a separate shed/workshop with power for the handyman. Attached single car garage and plenty of additional parking including RV and big toys space. Measurements taken from iGUIDE. (id:52811)
Property Details
|
MLS® Number
|
10319180 |
|
Property Type
|
Single Family |
|
Neigbourhood
|
Main Town |
|
Parking Space Total
|
1 |
|
Pool Type
|
Inground Pool, Pool |
Building
|
Bathroom Total
|
3 |
|
Bedrooms Total
|
3 |
|
Appliances
|
Range, Refrigerator, Dishwasher, Washer & Dryer |
|
Constructed Date
|
1993 |
|
Construction Style Attachment
|
Detached |
|
Cooling Type
|
Central Air Conditioning |
|
Exterior Finish
|
Brick, Vinyl Siding |
|
Fire Protection
|
Controlled Entry, Smoke Detector Only |
|
Fireplace Fuel
|
Gas |
|
Fireplace Present
|
Yes |
|
Fireplace Type
|
Unknown |
|
Flooring Type
|
Hardwood, Tile |
|
Half Bath Total
|
1 |
|
Heating Type
|
Forced Air, See Remarks |
|
Roof Material
|
Asphalt Shingle |
|
Roof Style
|
Unknown |
|
Stories Total
|
1 |
|
Size Interior
|
1547 Sqft |
|
Type
|
House |
|
Utility Water
|
Municipal Water |
Parking
|
See Remarks
|
|
|
Attached Garage
|
1 |
|
Heated Garage
|
|
|
R V
|
|
Land
|
Acreage
|
No |
|
Landscape Features
|
Underground Sprinkler |
|
Sewer
|
Municipal Sewage System |
|
Size Irregular
|
0.2 |
|
Size Total
|
0.2 Ac|under 1 Acre |
|
Size Total Text
|
0.2 Ac|under 1 Acre |
|
Zoning Type
|
Unknown |
Rooms
| Level |
Type |
Length |
Width |
Dimensions |
|
Main Level |
Primary Bedroom |
|
|
13'7'' x 12' |
|
Main Level |
Living Room |
|
|
18'3'' x 11'7'' |
|
Main Level |
Laundry Room |
|
|
6'4'' x 8'6'' |
|
Main Level |
Kitchen |
|
|
14'1'' x 8'10'' |
|
Main Level |
Family Room |
|
|
14'2'' x 16'3'' |
|
Main Level |
Dining Room |
|
|
11'10'' x 9'3'' |
|
Main Level |
Dining Nook |
|
|
8'7'' x 8'11'' |
|
Main Level |
Bedroom |
|
|
11'6'' x 8'9'' |
|
Main Level |
Bedroom |
|
|
11'6'' x 10'8'' |
|
Main Level |
4pc Bathroom |
|
|
6'11'' x 7'2'' |
|
Main Level |
3pc Ensuite Bath |
|
|
7'5'' x 5'9'' |
|
Main Level |
2pc Bathroom |
|
|
2'9'' x 5'10'' |
https://www.realtor.ca/real-estate/27148106/11414-adams-avenue-summerland-main-town









