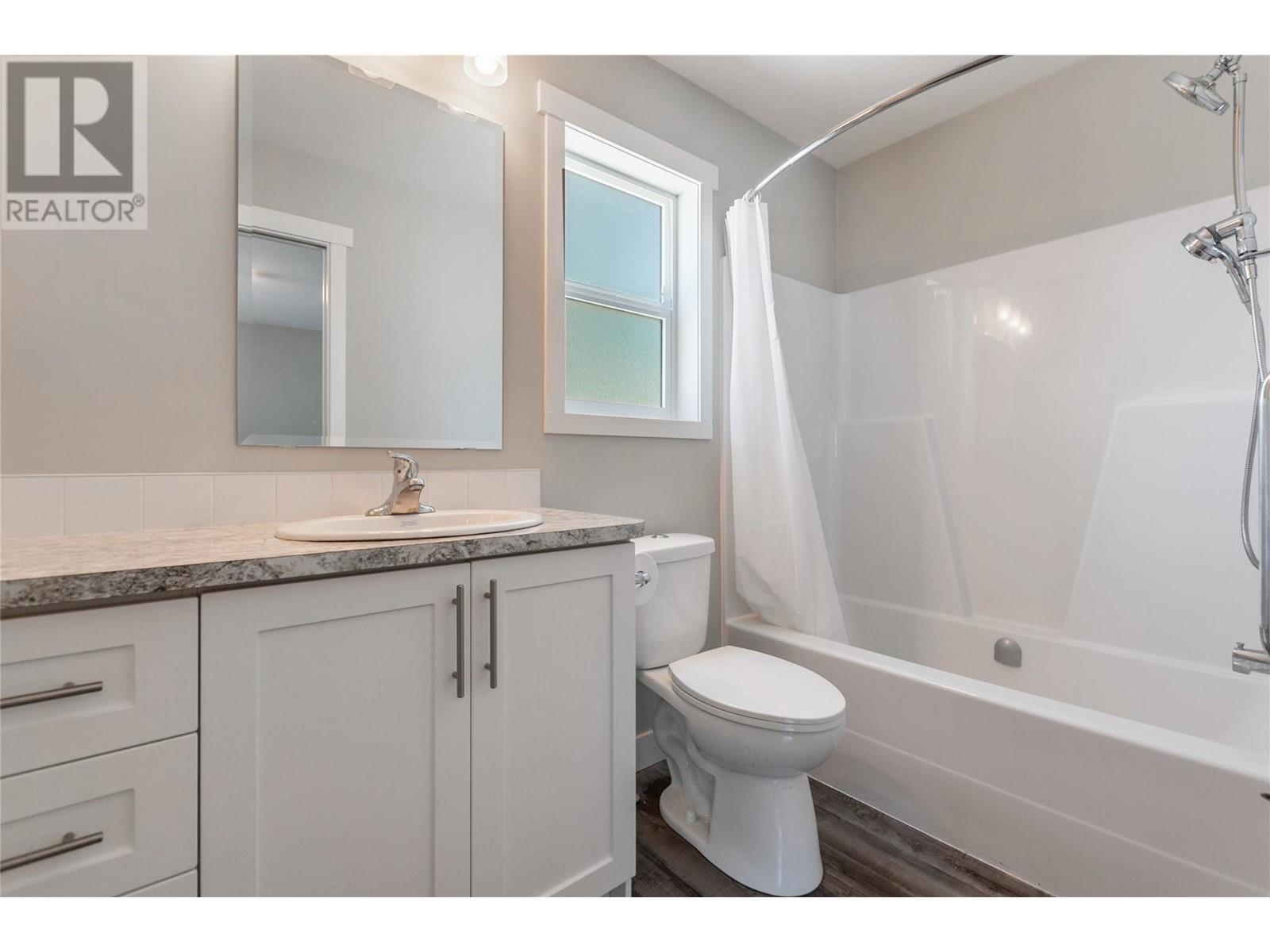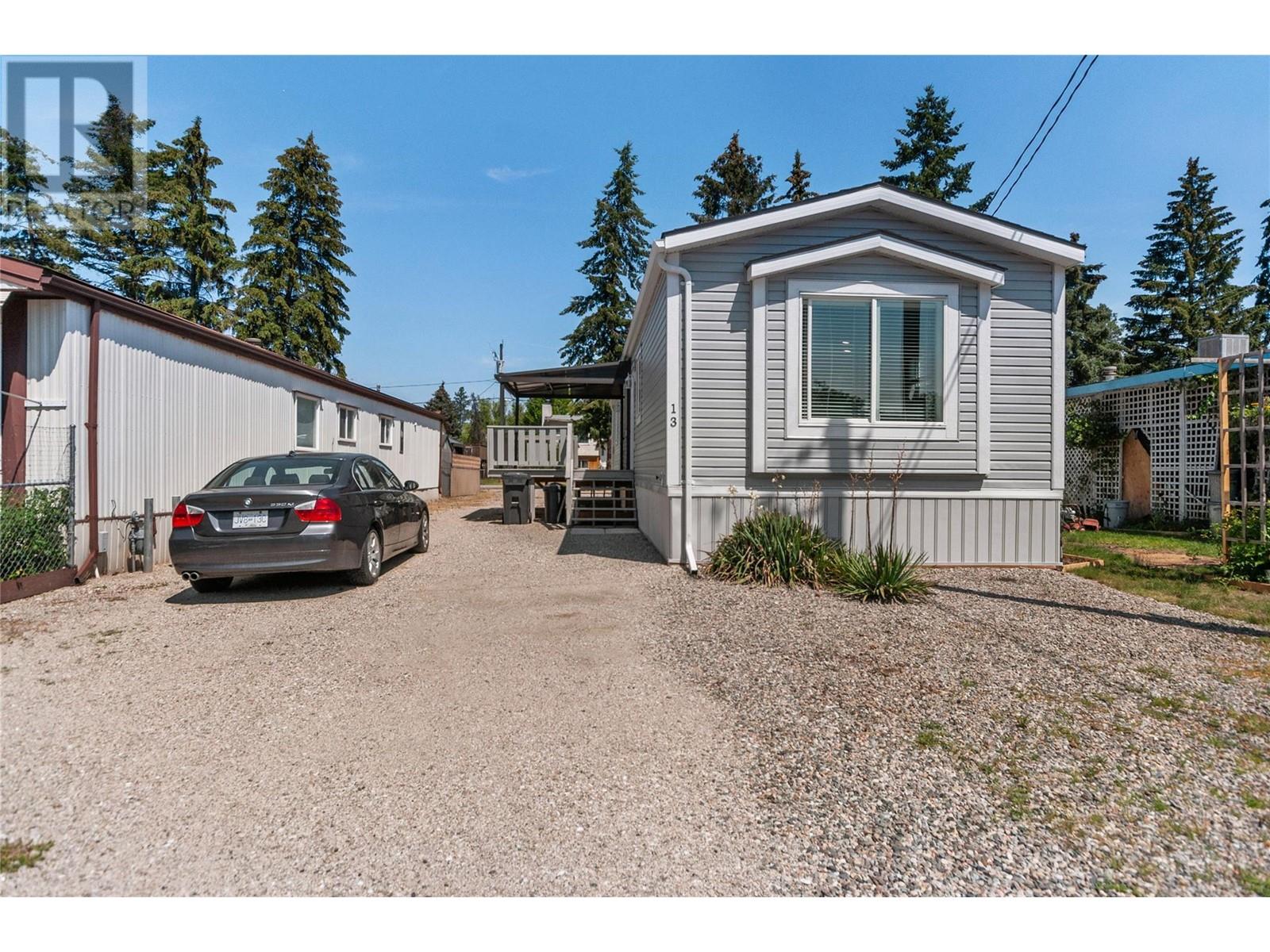Pamela Hanson PREC* | 250-486-1119 (cell) | pamhanson@remax.net
Heather Smith Licensed Realtor | 250-486-7126 (cell) | hsmith@remax.net
1302 Cedar Street Unit# 13 Okanagan Falls, British Columbia V0H 1R4
Interested?
Contact us for more information
$350,000Maintenance, Pad Rental
$555 Monthly
Maintenance, Pad Rental
$555 MonthlyWelcome to this 2021 built modular home in Golden Arrow Mobile Home Park in beautiful Okanagan Falls. This desirable park is close to the south end of Skaha Lake and its beaches, as well as a short distance from local wineries, fruit stands, District Wine Village, and only a quick 15 minutes drive to Penticton and a 40 minute drive to Apex Mountain Resort. Boasting 2 bedrooms and 2 full bathrooms, this home features a bright and open floorplan, a large kitchen with loads of cupboard and counter space, pull-up eating bar/island & stainless steel appliances, and adjacent living room. The primary bedroom is huge and has a full 4pc ensuite and walk-in closet. There’s also the second bedroom and full bathroom and a large laundry room. The outside entertaining space is fantastic with a covered deck including removable shade walls. There is front and back parking access and room in the back for garden space including a storage shed. Golden Arrow Mobile Home Park is a 55+ park with no rentals and pets permitted with park approval. Pad rental is $555 and includes water. Quick possession possible - book your private viewing today. (id:52811)
Property Details
| MLS® Number | 10319323 |
| Property Type | Single Family |
| Neigbourhood | Okanagan Falls |
| Community Features | Rentals Not Allowed, Seniors Oriented |
| Features | Balcony |
Building
| Bathroom Total | 2 |
| Bedrooms Total | 2 |
| Appliances | Refrigerator, Dishwasher, Dryer, Range - Electric, Microwave, See Remarks, Washer, Water Softener |
| Constructed Date | 2021 |
| Cooling Type | Central Air Conditioning |
| Exterior Finish | Vinyl Siding |
| Heating Type | Forced Air, See Remarks |
| Roof Material | Asphalt Shingle |
| Roof Style | Unknown |
| Stories Total | 1 |
| Size Interior | 1084 Sqft |
| Type | Manufactured Home |
| Utility Water | Well |
Parking
| Rear | |
| R V |
Land
| Acreage | No |
| Sewer | Municipal Sewage System |
| Size Total Text | Under 1 Acre |
| Zoning Type | Unknown |
Rooms
| Level | Type | Length | Width | Dimensions |
|---|---|---|---|---|
| Main Level | Laundry Room | 6'2'' x 10'6'' | ||
| Main Level | 4pc Bathroom | 5'1'' x 10'6'' | ||
| Main Level | Bedroom | 9'8'' x 10'11'' | ||
| Main Level | 4pc Ensuite Bath | 4'10'' x 9'1'' | ||
| Main Level | Other | 4'10'' x 4'10'' | ||
| Main Level | Primary Bedroom | 12'6'' x 14'6'' | ||
| Main Level | Living Room | 14' x 14'7'' | ||
| Main Level | Kitchen | 11'10'' x 14'7'' |
https://www.realtor.ca/real-estate/27154676/1302-cedar-street-unit-13-okanagan-falls-okanagan-falls

















