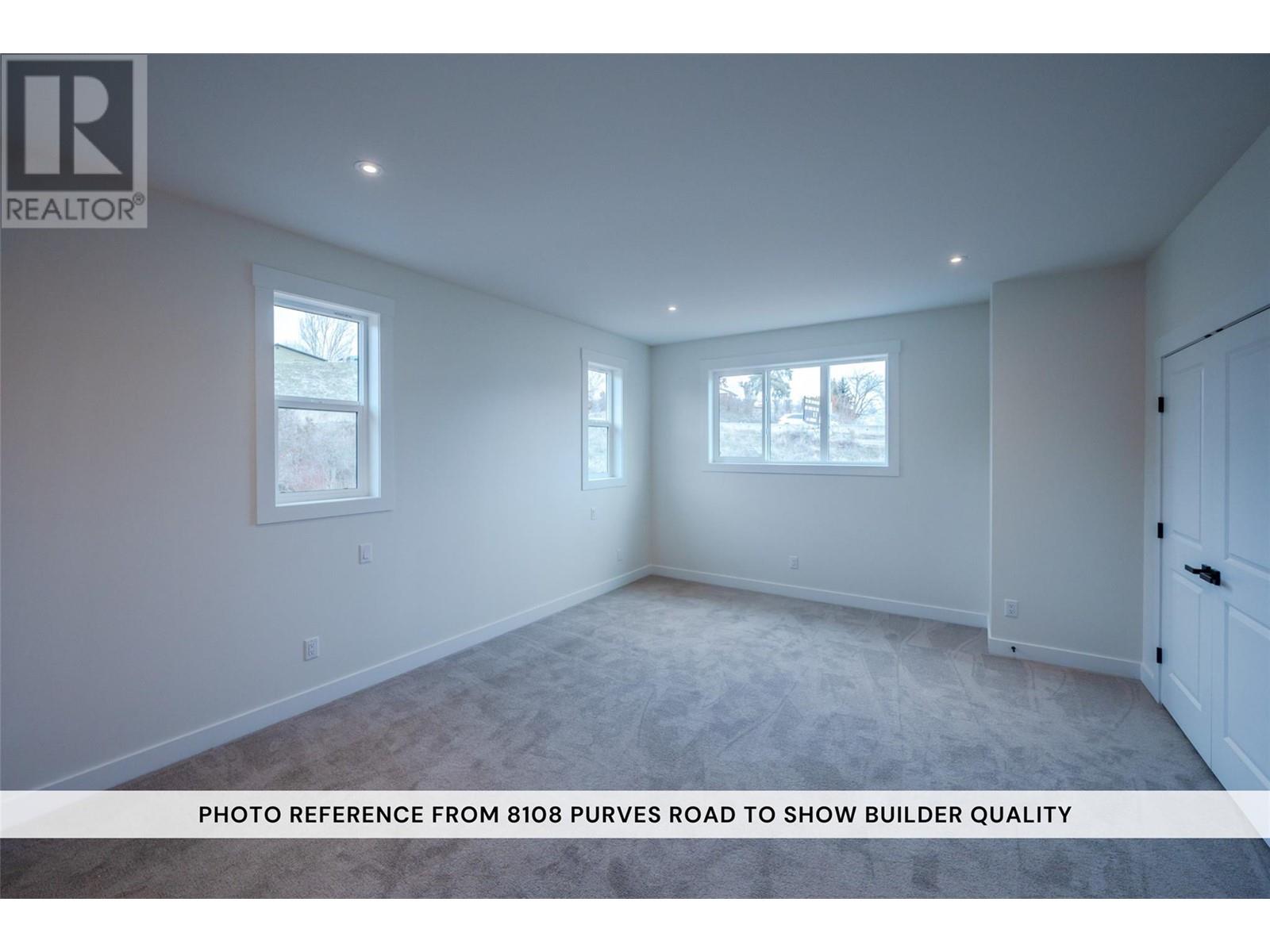4 Bedroom
4 Bathroom
2439 sqft
Contemporary
Heat Pump
Heat Pump
Landscaped
$749,900
Brand new half duplex near downtown Summerland! Two storey home + full basement. 2439sqft, 4 bed, 4 bath on 0.08 acres. Best part is no strata fees and no restrictions! Main floor consists of your open living room to dining and kitchen with bedroom #1 and 2pc powder room. Above you have your primary bedroom with 4pc ensuite along with bedroom #3 and another 4pc bathroom. Down in the basement is bedroom #4, your rec room, utility room and a 4pc bathroom. This home has plenty of space for your whole family! Private fenced yard & two off street parking spaces. Great location here close to all Summerland has to offer with schools, shopping and recreation nearby. Property is completed and ready for instant occupancy - photos, floor plans and virtual tour from the completed unit next door at 8108 Purves Rd, for reference to builder quality. Contact the listing agent to learn more about this new development! (id:52811)
Property Details
|
MLS® Number
|
10319431 |
|
Property Type
|
Single Family |
|
Neigbourhood
|
Main Town |
|
Amenities Near By
|
Schools, Shopping |
|
Community Features
|
Pets Allowed, Rentals Allowed |
|
Features
|
Cul-de-sac |
|
Parking Space Total
|
2 |
|
Road Type
|
Cul De Sac |
|
View Type
|
Mountain View |
Building
|
Bathroom Total
|
4 |
|
Bedrooms Total
|
4 |
|
Appliances
|
Refrigerator, Dishwasher, Microwave, Oven, Washer & Dryer |
|
Architectural Style
|
Contemporary |
|
Basement Type
|
Full |
|
Constructed Date
|
2024 |
|
Cooling Type
|
Heat Pump |
|
Exterior Finish
|
Composite Siding |
|
Fire Protection
|
Smoke Detector Only |
|
Half Bath Total
|
1 |
|
Heating Fuel
|
Electric |
|
Heating Type
|
Heat Pump |
|
Roof Material
|
Asphalt Shingle |
|
Roof Style
|
Unknown |
|
Stories Total
|
3 |
|
Size Interior
|
2439 Sqft |
|
Type
|
Duplex |
|
Utility Water
|
Municipal Water |
Parking
Land
|
Access Type
|
Easy Access |
|
Acreage
|
No |
|
Fence Type
|
Fence |
|
Land Amenities
|
Schools, Shopping |
|
Landscape Features
|
Landscaped |
|
Sewer
|
Municipal Sewage System |
|
Size Irregular
|
0.08 |
|
Size Total
|
0.08 Ac|under 1 Acre |
|
Size Total Text
|
0.08 Ac|under 1 Acre |
|
Zoning Type
|
Unknown |
Rooms
| Level |
Type |
Length |
Width |
Dimensions |
|
Second Level |
4pc Bathroom |
|
|
9'3'' x 5' |
|
Second Level |
5pc Ensuite Bath |
|
|
9'3'' x 9'3'' |
|
Second Level |
Bedroom |
|
|
15'11'' x 12'10'' |
|
Second Level |
Primary Bedroom |
|
|
17'4'' x 13'7'' |
|
Basement |
4pc Bathroom |
|
|
7'5'' x 6'3'' |
|
Basement |
Utility Room |
|
|
7'5'' x 6'3'' |
|
Basement |
Recreation Room |
|
|
16'6'' x 14'7'' |
|
Basement |
Bedroom |
|
|
14'7'' x 13'9'' |
|
Main Level |
2pc Bathroom |
|
|
6'3'' x 3'8'' |
|
Main Level |
Bedroom |
|
|
15'11'' x 9'4'' |
|
Main Level |
Living Room |
|
|
15'11'' x 15'4'' |
|
Main Level |
Dining Room |
|
|
15'11'' x 8'11'' |
|
Main Level |
Kitchen |
|
|
13'3'' x 11'10'' |
https://www.realtor.ca/real-estate/27160066/8104-purves-road-unit-101-summerland-main-town





















