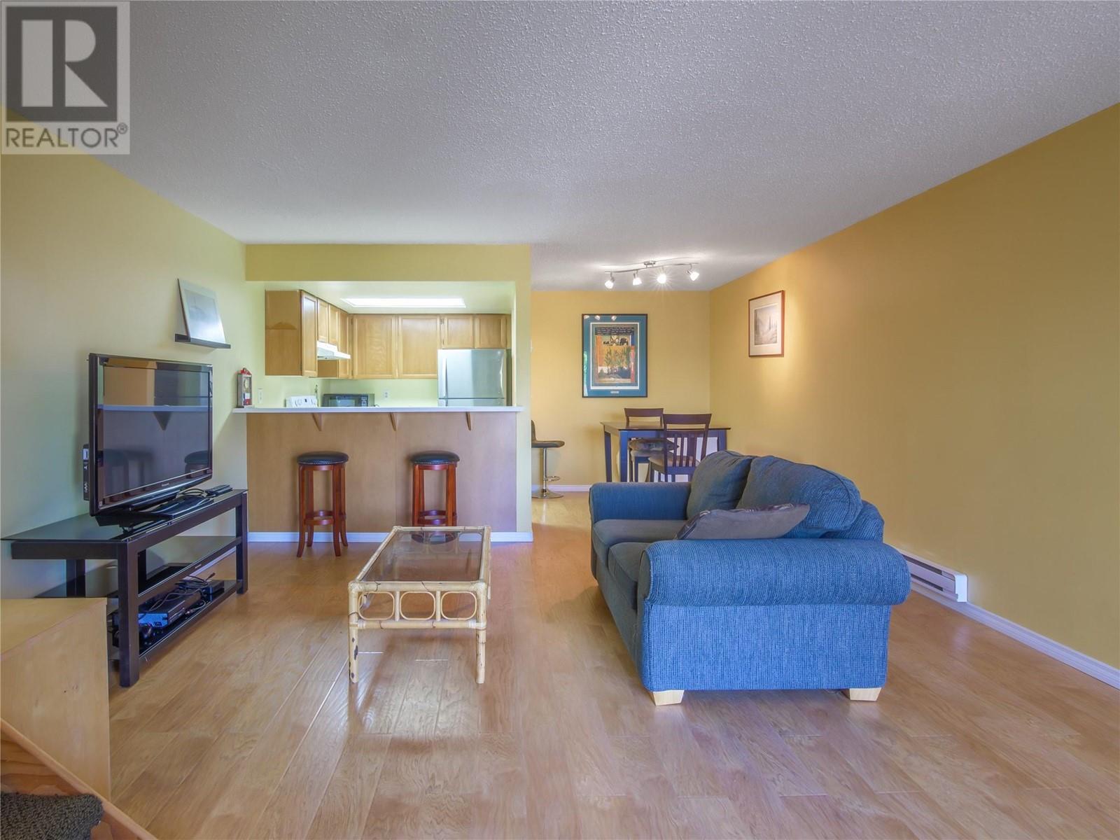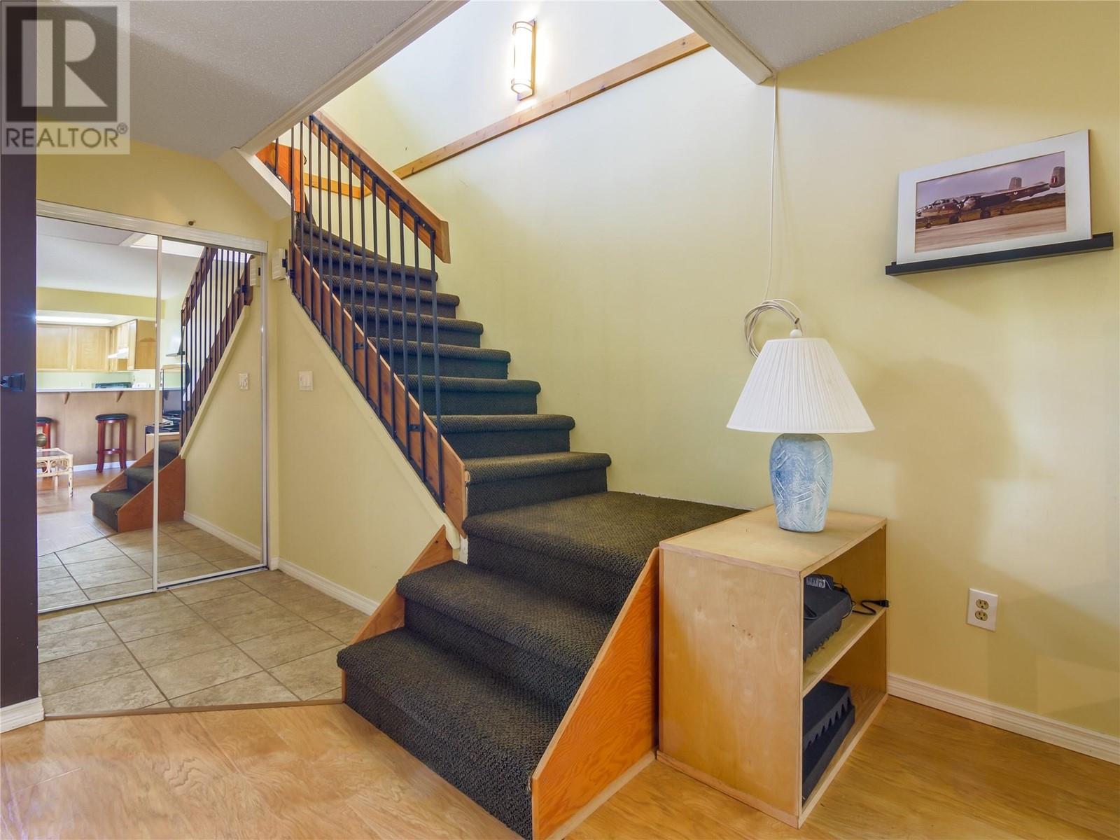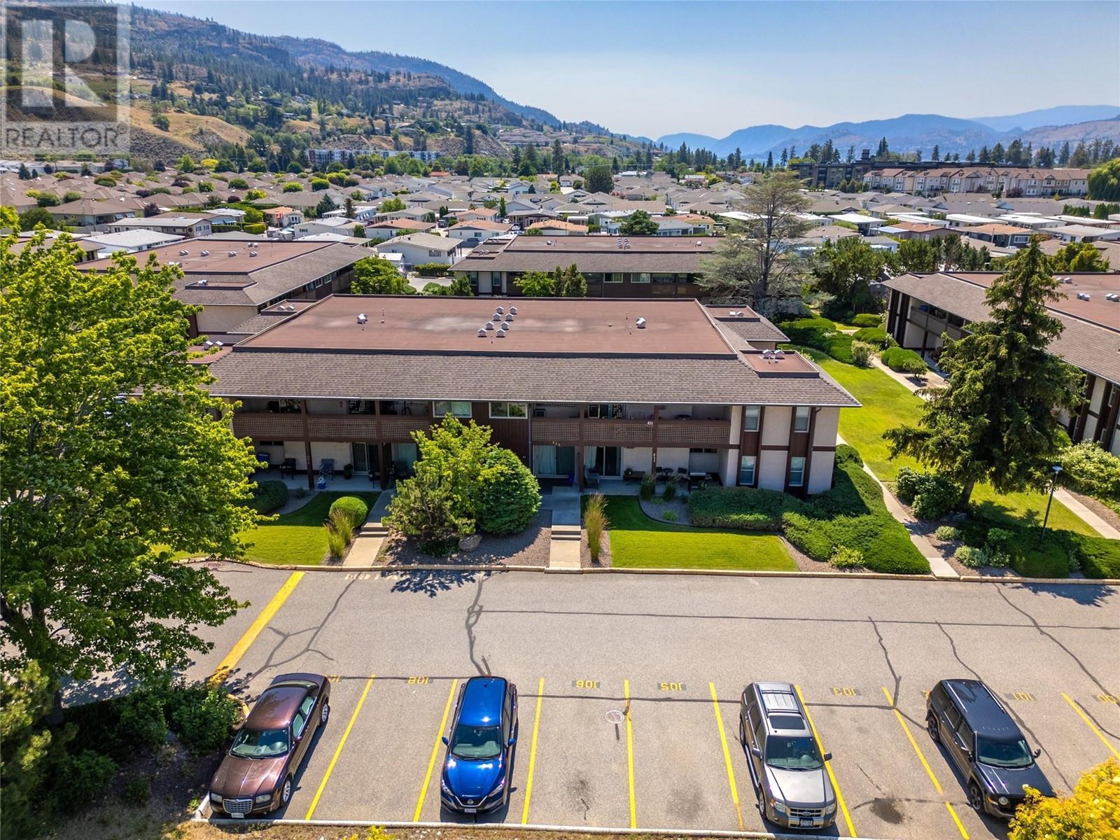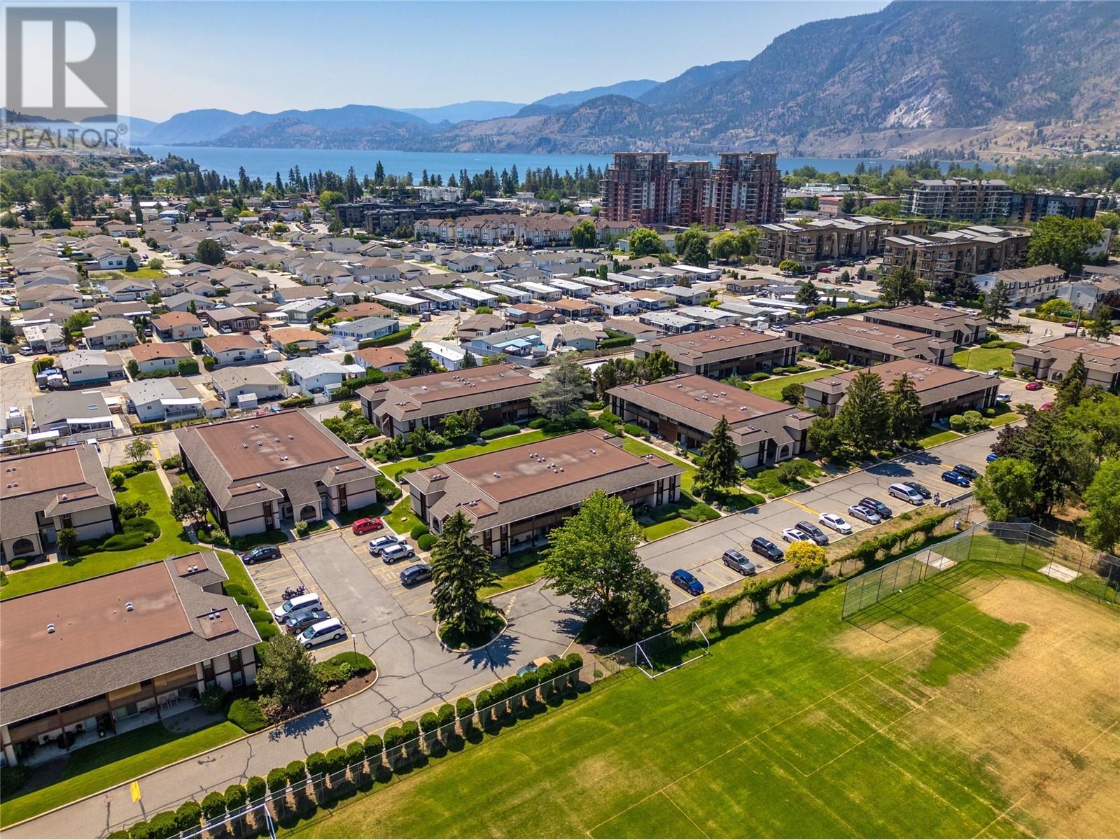Pamela Hanson PREC* | 250-486-1119 (cell) | pamhanson@remax.net
Heather Smith Licensed Realtor | 250-486-7126 (cell) | hsmith@remax.net
3140 Wilson Street Unit# 412 Penticton, British Columbia V2A 3T7
Interested?
Contact us for more information
$299,000Maintenance,
$334.95 Monthly
Maintenance,
$334.95 MonthlyWelcome to Tiffany Gardens and this perfect first time buyer or investors townhouse unit! This lovely one bedroom suite has a spacious layout of 904sqft of space with a unique second floor loft layout for the bedroom space. As your walk in you’ll appreciate how spacious the main living area is with room for a large living room set, a dedicated dining area, a kitchen with counter space for bar stools, a lofted entrance ceiling, and still room to have a desk or computer area too. Theres low maintenance vinyl floors upstairs and down, a patio on the main floor with sliding doors to let in lots of natural light and a second floor deck to enjoy a more private outdoor spot too. The huge bedroom upstairs has an ensuite bathroom, a walls of closet space plus a walk in closet and full sized laundry right off the space. This quiet gated complex has a great layout with lots of green space between buildings, and is just a short walk to schools for all ages, playing fields, and down the street to Skaha lake beaches and parks with endless outdoor activities. The units parking spot is right across from the front door and the complex has good visitor parking too. Enjoy this as your first home or a little summer getaway spot in the beautiful Okanagan, The complex allows long term rentals, has no age restriction, and is no pets and no smoking. (id:52811)
Property Details
| MLS® Number | 10319199 |
| Property Type | Single Family |
| Neigbourhood | Main South |
| Community Name | Tiffany Gardens |
| Community Features | Pets Not Allowed |
| Parking Space Total | 1 |
Building
| Bathroom Total | 1 |
| Bedrooms Total | 1 |
| Appliances | Range, Refrigerator, Dishwasher, Dryer, Washer |
| Constructed Date | 1981 |
| Cooling Type | Wall Unit |
| Exterior Finish | Stucco, Wood Siding |
| Heating Type | Baseboard Heaters |
| Roof Material | Asphalt Shingle |
| Roof Style | Unknown |
| Stories Total | 2 |
| Size Interior | 903 Sqft |
| Type | Apartment |
| Utility Water | Municipal Water |
Parking
| Stall |
Land
| Acreage | No |
| Sewer | Municipal Sewage System |
| Size Total Text | Under 1 Acre |
| Zoning Type | Unknown |
Rooms
| Level | Type | Length | Width | Dimensions |
|---|---|---|---|---|
| Second Level | 4pc Bathroom | 5'6'' x 5'1'' | ||
| Second Level | Primary Bedroom | 17'11'' x 9'11'' | ||
| Main Level | Dining Room | 7'10'' x 7'7'' | ||
| Main Level | Living Room | 17'1'' x 15'2'' | ||
| Main Level | Kitchen | 7'9'' x 7'3'' |
https://www.realtor.ca/real-estate/27163220/3140-wilson-street-unit-412-penticton-main-south


































