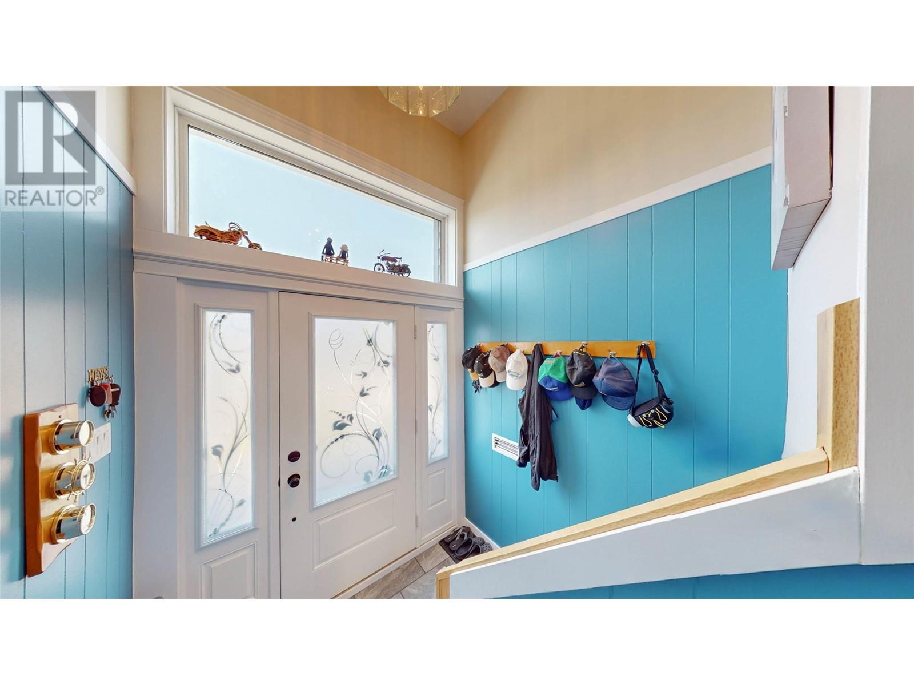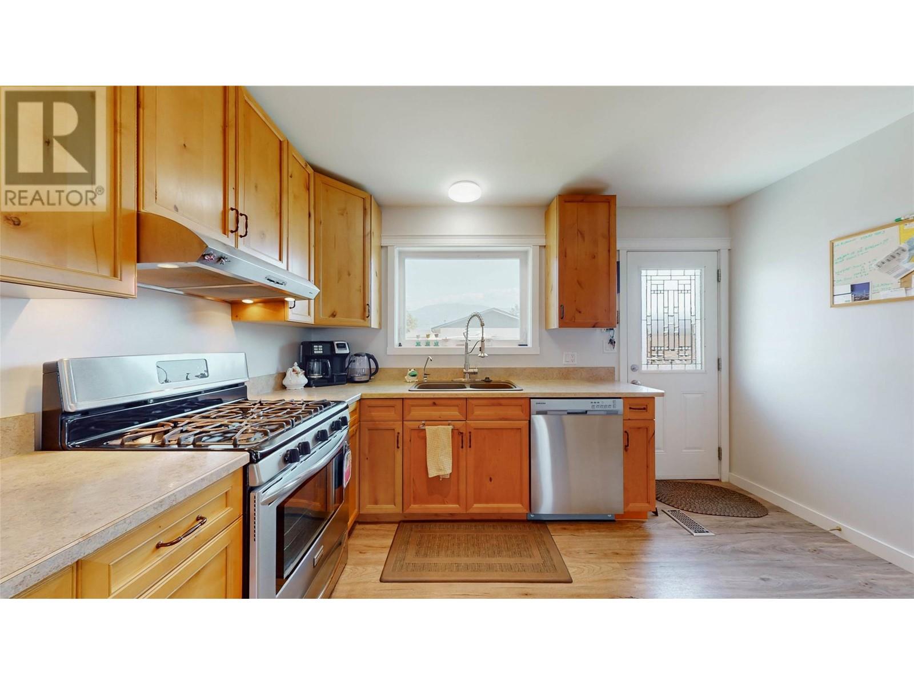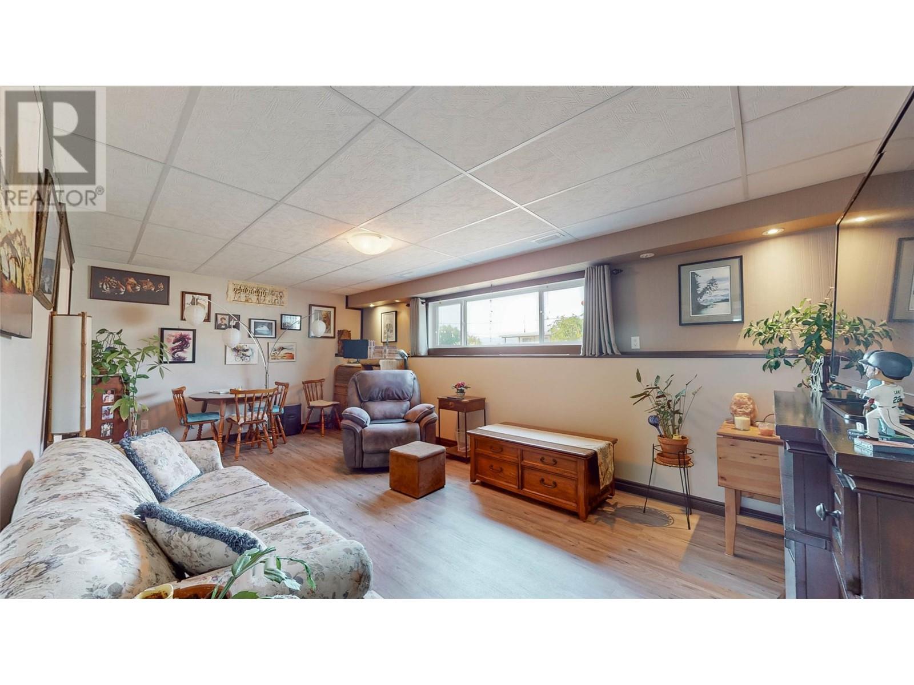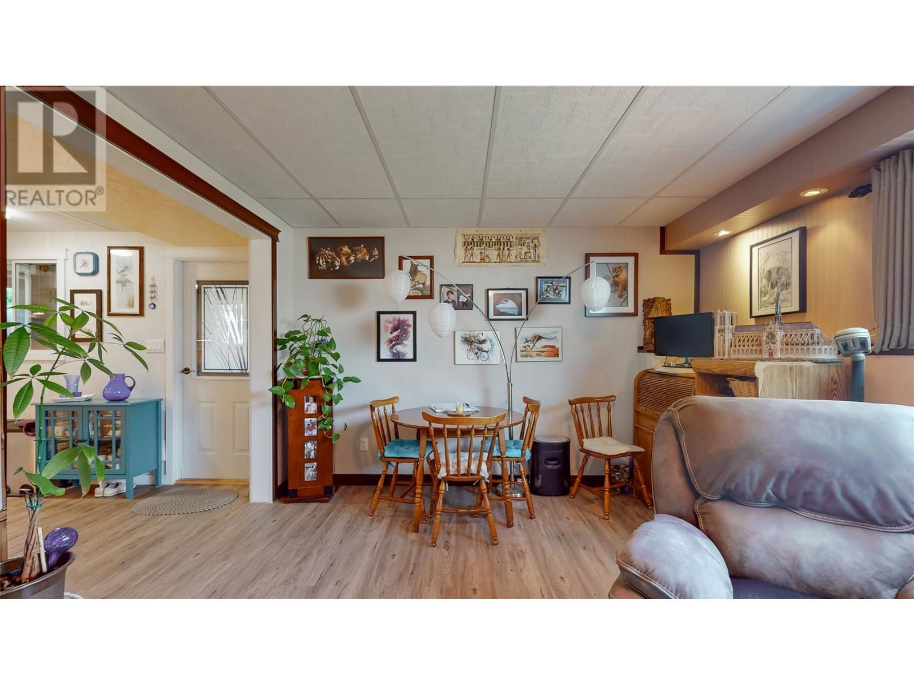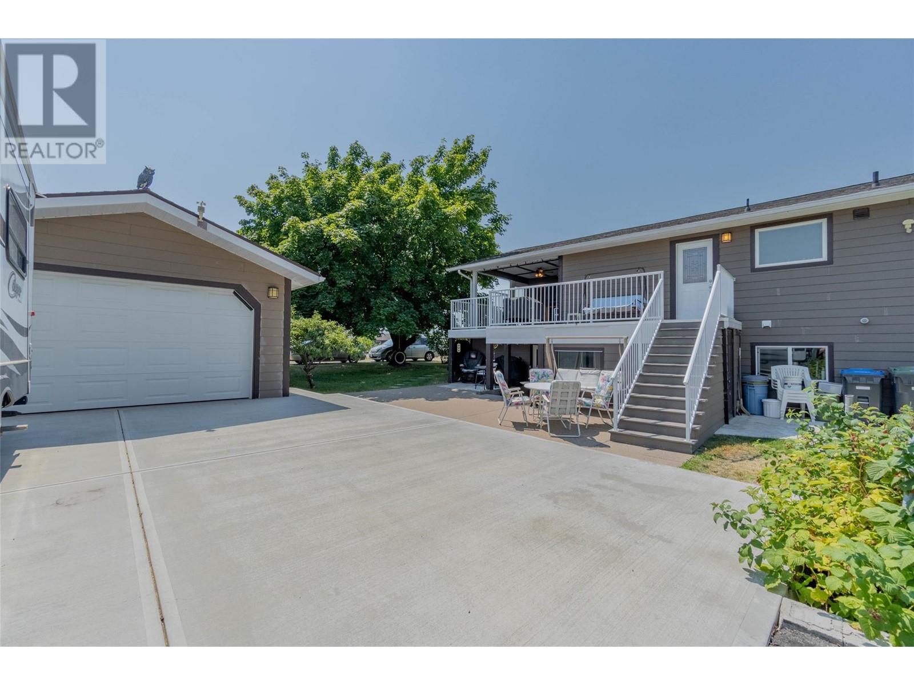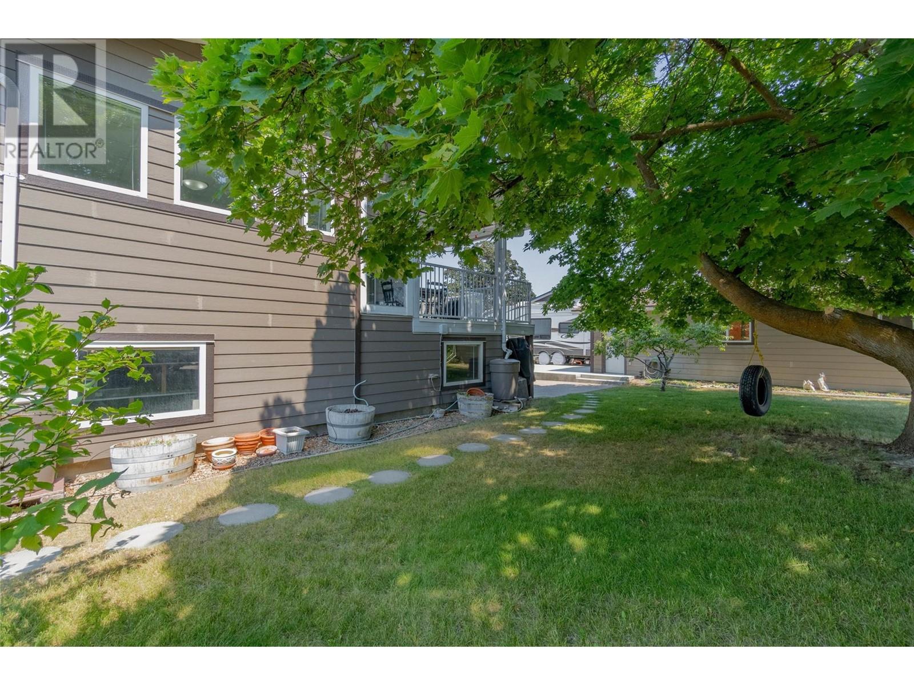3 Bedroom
2 Bathroom
2270 sqft
Central Air Conditioning
Heat Pump, See Remarks
Underground Sprinkler
$839,900
Welcome to this meticulously updated 3-bedroom, 2-bath home, featuring an in-law suite and a plethora of modern upgrades. Nestled on a spacious .22 acre corner lot, this property is a blend of style, comfort, and functionality. The home boasts a newer roof installed in 2015, all new windows and doors, and durable cement board siding. Inside, you’ll find modern vinyl flooring throughout, a new water softener, and reverse osmosis systems on both upper and lower floors. Enjoy the convenience of on-demand hot water, a heat pump, and a high-efficiency gas furnace for year-round comfort. The comprehensive irrigation system keeps the landscape lush and green. Additional highlights include a 16 x 32 insulated and heated detached garage, perfect for projects or extra storage, ample parking space, and three 30-amp RV plugs for your recreational vehicles. This home is not only move-in ready but also equipped with modern amenities to make your living experience convenient and luxurious. Don’t miss out on this incredible opportunity! (id:52811)
Property Details
|
MLS® Number
|
10319566 |
|
Property Type
|
Single Family |
|
Neigbourhood
|
Oliver |
|
Features
|
Two Balconies |
|
Parking Space Total
|
1009 |
Building
|
Bathroom Total
|
2 |
|
Bedrooms Total
|
3 |
|
Appliances
|
Refrigerator, Dishwasher, Hot Water Instant, Oven, Hood Fan, Washer & Dryer, Water Purifier, Water Softener |
|
Constructed Date
|
1975 |
|
Construction Style Attachment
|
Detached |
|
Cooling Type
|
Central Air Conditioning |
|
Exterior Finish
|
Composite Siding |
|
Flooring Type
|
Vinyl |
|
Heating Type
|
Heat Pump, See Remarks |
|
Roof Material
|
Asphalt Shingle |
|
Roof Style
|
Unknown |
|
Stories Total
|
2 |
|
Size Interior
|
2270 Sqft |
|
Type
|
House |
|
Utility Water
|
Municipal Water |
Parking
|
See Remarks
|
|
|
Detached Garage
|
1009 |
|
Heated Garage
|
|
|
R V
|
2 |
Land
|
Acreage
|
No |
|
Landscape Features
|
Underground Sprinkler |
|
Sewer
|
Municipal Sewage System |
|
Size Irregular
|
0.22 |
|
Size Total
|
0.22 Ac|under 1 Acre |
|
Size Total Text
|
0.22 Ac|under 1 Acre |
|
Zoning Type
|
Unknown |
Rooms
| Level |
Type |
Length |
Width |
Dimensions |
|
Lower Level |
3pc Bathroom |
|
|
9'11'' x 6'8'' |
|
Lower Level |
Utility Room |
|
|
12'11'' x 11'10'' |
|
Lower Level |
Laundry Room |
|
|
11'10'' x 11'4'' |
|
Lower Level |
Bedroom |
|
|
12'7'' x 11'6'' |
|
Lower Level |
Living Room |
|
|
12'7'' x 11'6'' |
|
Lower Level |
Dining Room |
|
|
7'2'' x 11'6'' |
|
Lower Level |
Kitchen |
|
|
10'4'' x 11'4'' |
|
Main Level |
Full Bathroom |
|
|
8'6'' x 8'6'' |
|
Main Level |
Den |
|
|
11'8'' x 12'5'' |
|
Main Level |
Bedroom |
|
|
13'1'' x 12'1'' |
|
Main Level |
Primary Bedroom |
|
|
13'1'' x 12'7'' |
|
Main Level |
Dining Room |
|
|
9'9'' x 12'2'' |
|
Main Level |
Living Room |
|
|
20'3'' x 12'5'' |
|
Main Level |
Kitchen |
|
|
12'4'' x 12'2'' |
https://www.realtor.ca/real-estate/27168277/5913-dividend-street-oliver-oliver






