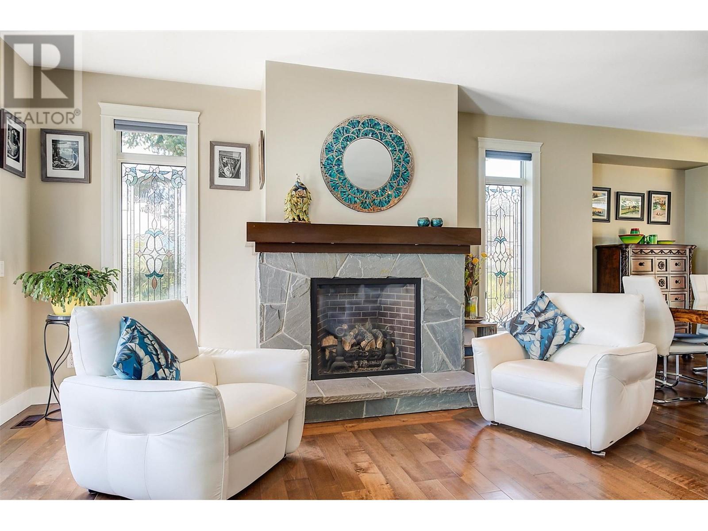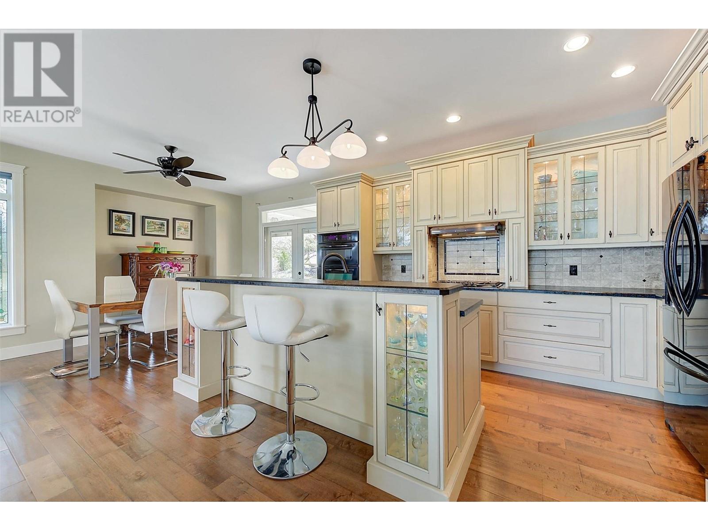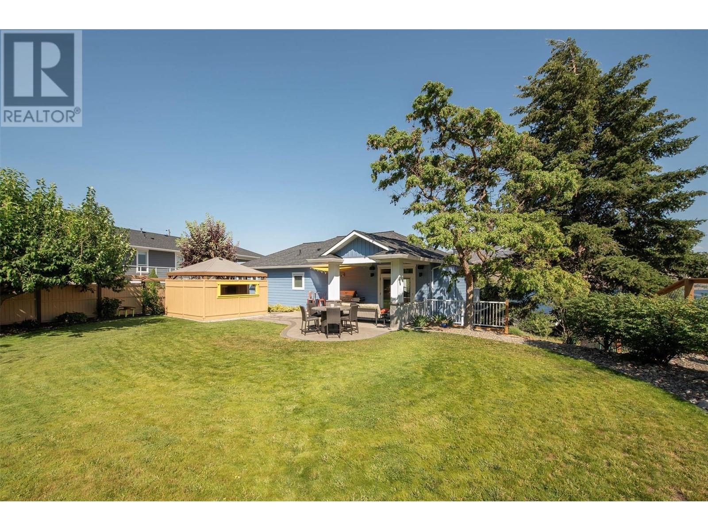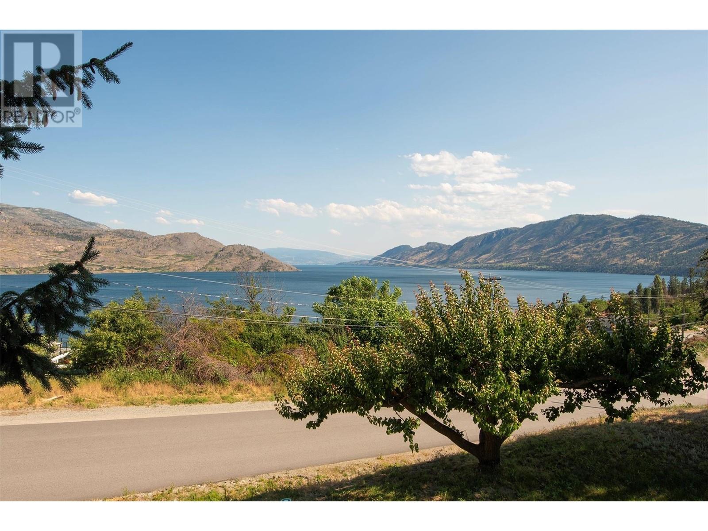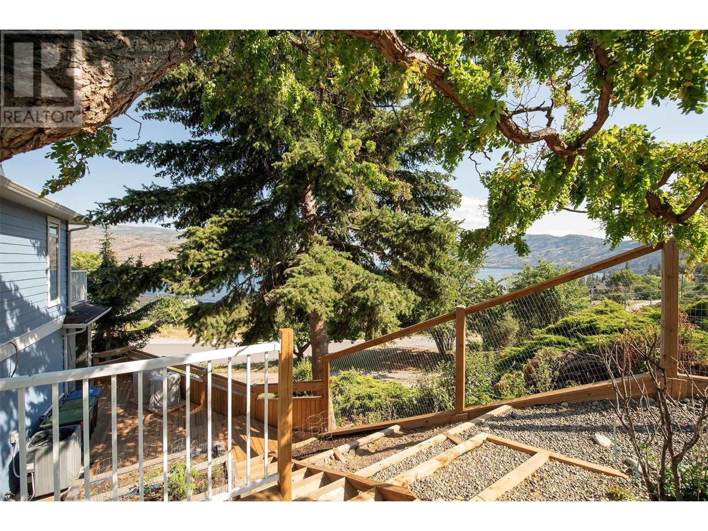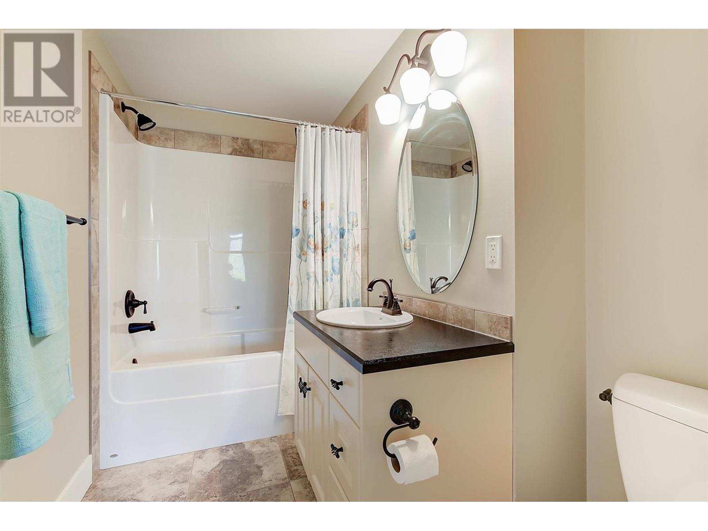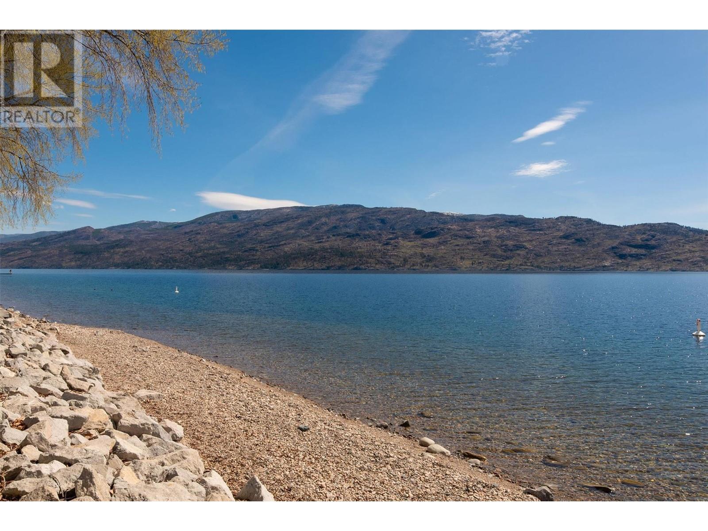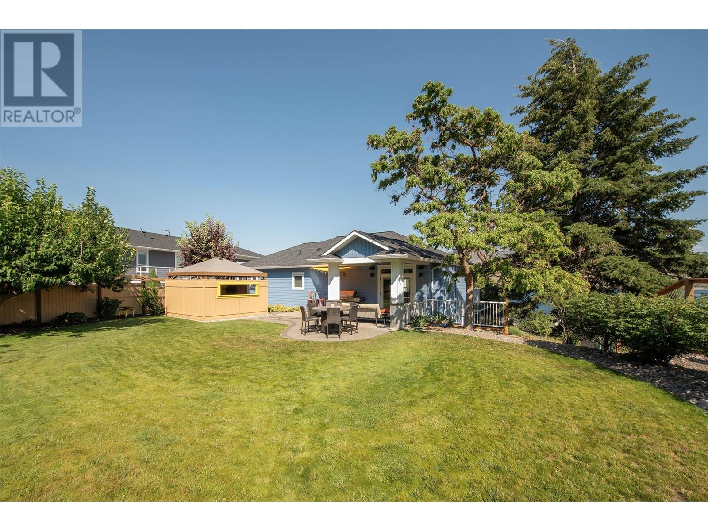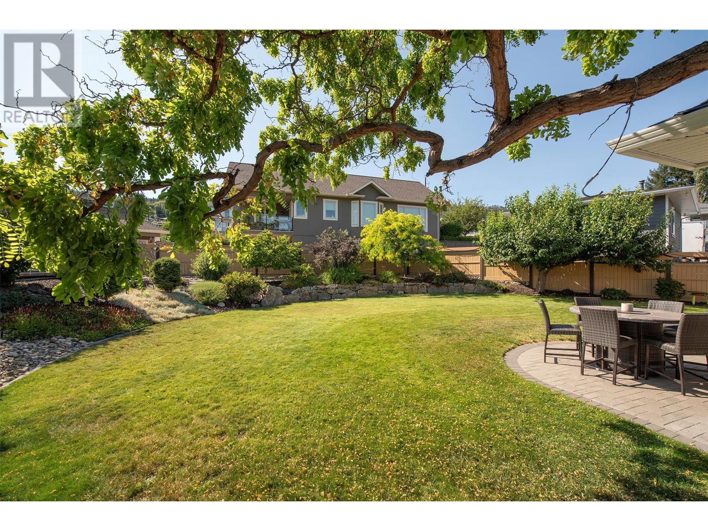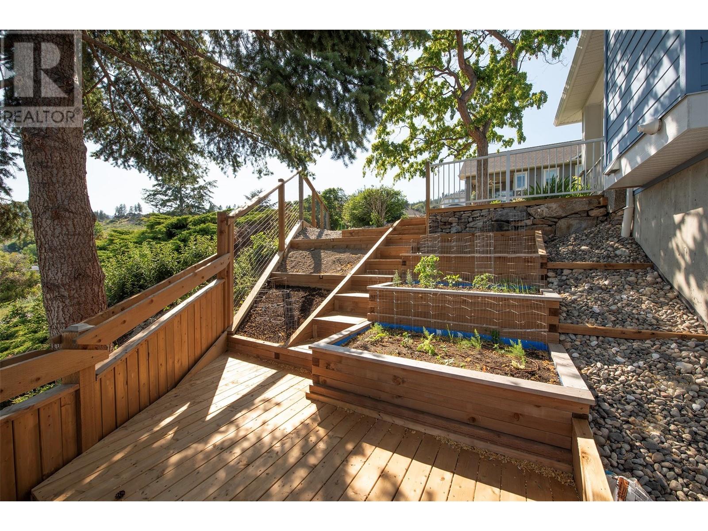4 Bedroom
3 Bathroom
2381 sqft
Fireplace
Central Air Conditioning
Forced Air, See Remarks
Landscaped, Underground Sprinkler
$1,175,000
Lake Views from every location in this 2011 Custom Home offering 2447 sq.ft.(outside) of high end finishes. Enter through a 20ft high grand entrance highlighted with the sun scattering through the true lead glass windows above. Upstairs is an open concept with living and dining rooms around a custom kitchen with a large island, gas range and built-in wine fridge. Living room has an oversized gas fireplace with real stone. Carry the entertainment feel through the French doors onto the covered back patio surrounded by extensive professional landscaping and more lake views. Patio also links to a Hot Tub in a privacy Gazebo. The Primary Suite is complete with IKEA wardrobe system, a sitting area, wall size window with lake views. The ensuite has a glass shower, custom cabinets, corner soaker tub, separate toilet and heated floors. This amazing Master Suite ends in a huge walk-in closet with laundry chute. Downstairs are 3 good size bedrooms all with lake views and one full bathroom. The Garage has extra room for storage and a contains a nice sized work bench.The custom paver stone driveway gives way to the solid stone columns and stone face of the home. All the landscaping, gardens, trees and lawn are protected by a six-zone irrigation system. Home is situated perfectly to enjoy morning sun on one of the three front decks and evening sunsets in the hot tub. Don’t miss your chance to live in Peachland with its incredible shops, restaurants and small town water front charm. (id:52811)
Property Details
|
MLS® Number
|
10319631 |
|
Property Type
|
Single Family |
|
Neigbourhood
|
Peachland |
|
Amenities Near By
|
Recreation, Shopping |
|
Parking Space Total
|
4 |
|
View Type
|
Lake View, Mountain View, View (panoramic) |
Building
|
Bathroom Total
|
3 |
|
Bedrooms Total
|
4 |
|
Appliances
|
Dishwasher, Dryer, Range - Gas, Microwave, Washer, Oven - Built-in |
|
Constructed Date
|
2011 |
|
Construction Style Attachment
|
Detached |
|
Cooling Type
|
Central Air Conditioning |
|
Exterior Finish
|
Stone, Composite Siding |
|
Fire Protection
|
Security System |
|
Fireplace Fuel
|
Gas |
|
Fireplace Present
|
Yes |
|
Fireplace Type
|
Unknown |
|
Flooring Type
|
Hardwood |
|
Half Bath Total
|
1 |
|
Heating Type
|
Forced Air, See Remarks |
|
Roof Material
|
Asphalt Shingle |
|
Roof Style
|
Unknown |
|
Stories Total
|
2 |
|
Size Interior
|
2381 Sqft |
|
Type
|
House |
|
Utility Water
|
Municipal Water |
Parking
|
See Remarks
|
|
|
Attached Garage
|
2 |
Land
|
Access Type
|
Easy Access |
|
Acreage
|
No |
|
Fence Type
|
Fence |
|
Land Amenities
|
Recreation, Shopping |
|
Landscape Features
|
Landscaped, Underground Sprinkler |
|
Sewer
|
Municipal Sewage System |
|
Size Frontage
|
83 Ft |
|
Size Irregular
|
0.25 |
|
Size Total
|
0.25 Ac|under 1 Acre |
|
Size Total Text
|
0.25 Ac|under 1 Acre |
|
Zoning Type
|
Unknown |
Rooms
| Level |
Type |
Length |
Width |
Dimensions |
|
Second Level |
Other |
|
|
10'3'' x 9'2'' |
|
Second Level |
Primary Bedroom |
|
|
15'3'' x 19'6'' |
|
Second Level |
Kitchen |
|
|
14'1'' x 14'3'' |
|
Second Level |
Living Room |
|
|
13'10'' x 22'8'' |
|
Second Level |
Dining Room |
|
|
14'1'' x 10'5'' |
|
Second Level |
5pc Ensuite Bath |
|
|
11'0'' x 14'4'' |
|
Second Level |
2pc Bathroom |
|
|
6'4'' x 7'2'' |
|
Main Level |
Mud Room |
|
|
3'11'' x 13'5'' |
|
Main Level |
Other |
|
|
24'9'' x 19'10'' |
|
Main Level |
Utility Room |
|
|
5'4'' x 8'4'' |
|
Main Level |
Laundry Room |
|
|
5'3'' x 8'4'' |
|
Main Level |
Bedroom |
|
|
13'4'' x 11'1'' |
|
Main Level |
Bedroom |
|
|
13'5'' x 10'10'' |
|
Main Level |
Bedroom |
|
|
11'2'' x 10'3'' |
|
Main Level |
4pc Bathroom |
|
|
9'7'' x 5'11'' |
https://www.realtor.ca/real-estate/27172679/6148-lipsett-avenue-peachland-peachland


















