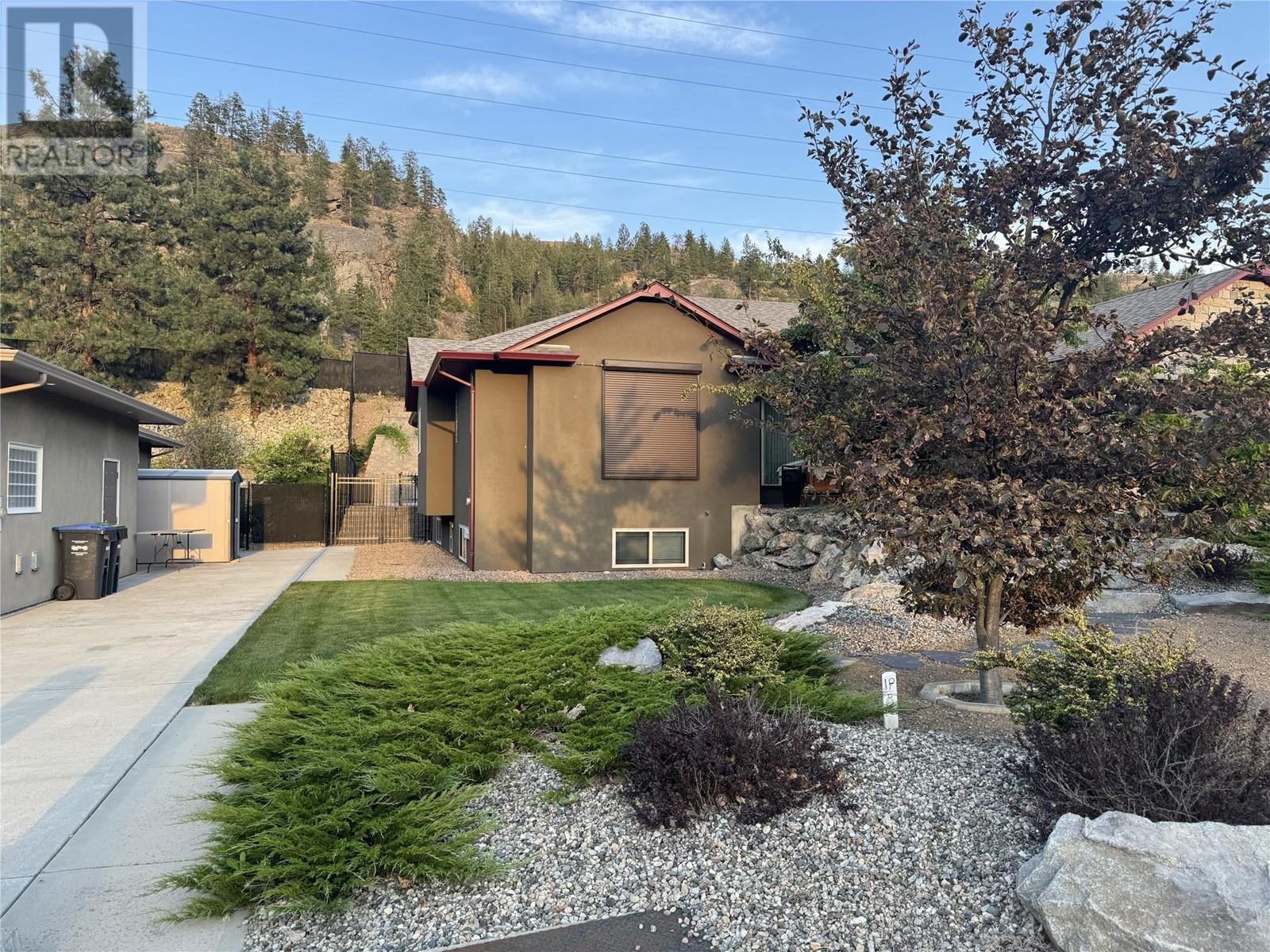5 Bedroom
4 Bathroom
4724 sqft
Ranch
Fireplace
Inground Pool
Central Air Conditioning
Forced Air, See Remarks
Underground Sprinkler
$1,575,000
Discover unparalleled luxury in this meticulously crafted home, originally built by an award-winning builder for their own family. Boasting 2362 sqft on the main floor plus a full basement, this residence offers expansive space for guests or family. Cherrywood floors welcome you into a warm ambiance that permeates every corner. The kitchen exemplifies superb design, seamlessly integrating quality and functionality. A sophisticated home automation/security system ensures global access to heating, lighting, and security cameras. Enjoy privacy and stunning Okanagan sunshine from the rear patio. The outdoor living space is truly enviable, featuring a saltwater pool, stone pizza oven, outdoor gas fireplace, built-in stone BBQ, extensive engineered retaining walls, and professionally landscaped low-maintenance gardens. Additional features include a 3-car garage, RV hookup, LED lighting, gas fireplaces, sauna, ample storage, and a walk-in vault. Nestled in a serene neighborhood near walking and hiking trails, this home offers the perfect blend of luxury and tranquility. Move-in ready and waiting for you to call it home. (id:52811)
Property Details
|
MLS® Number
|
10320329 |
|
Property Type
|
Single Family |
|
Neigbourhood
|
Wiltse/Valleyview |
|
Community Features
|
Pets Allowed |
|
Parking Space Total
|
6 |
|
Pool Type
|
Inground Pool |
|
View Type
|
Mountain View |
Building
|
Bathroom Total
|
4 |
|
Bedrooms Total
|
5 |
|
Appliances
|
Refrigerator, Cooktop, Dishwasher, Dryer, Water Heater - Electric, Microwave, Washer, Water Softener, Oven - Built-in |
|
Architectural Style
|
Ranch |
|
Basement Type
|
Full |
|
Constructed Date
|
2004 |
|
Construction Style Attachment
|
Detached |
|
Cooling Type
|
Central Air Conditioning |
|
Exterior Finish
|
Stone, Stucco |
|
Fire Protection
|
Security System |
|
Fireplace Fuel
|
Gas |
|
Fireplace Present
|
Yes |
|
Fireplace Type
|
Unknown |
|
Flooring Type
|
Carpeted, Ceramic Tile, Hardwood |
|
Half Bath Total
|
1 |
|
Heating Type
|
Forced Air, See Remarks |
|
Roof Material
|
Asphalt Shingle |
|
Roof Style
|
Unknown |
|
Stories Total
|
1 |
|
Size Interior
|
4724 Sqft |
|
Type
|
House |
|
Utility Water
|
Municipal Water |
Parking
Land
|
Acreage
|
No |
|
Fence Type
|
Chain Link |
|
Landscape Features
|
Underground Sprinkler |
|
Sewer
|
Municipal Sewage System |
|
Size Irregular
|
0.29 |
|
Size Total
|
0.29 Ac|under 1 Acre |
|
Size Total Text
|
0.29 Ac|under 1 Acre |
|
Zoning Type
|
Residential |
Rooms
| Level |
Type |
Length |
Width |
Dimensions |
|
Basement |
Sauna |
|
|
6' x 5' |
|
Basement |
Other |
|
|
9'10'' x 9'1'' |
|
Basement |
Den |
|
|
14' x 13'6'' |
|
Basement |
Other |
|
|
7' x 5'7'' |
|
Basement |
Utility Room |
|
|
15'6'' x 10'2'' |
|
Basement |
Recreation Room |
|
|
18'0'' x 16'0'' |
|
Basement |
Gym |
|
|
18'3'' x 16'0'' |
|
Basement |
Bedroom |
|
|
15'0'' x 12'6'' |
|
Basement |
Bedroom |
|
|
15'0'' x 15'0'' |
|
Basement |
3pc Bathroom |
|
|
10'10'' x 7'4'' |
|
Main Level |
Laundry Room |
|
|
10' x 8' |
|
Main Level |
Other |
|
|
5'7'' x 5'1'' |
|
Main Level |
Other |
|
|
8'0'' x 6'0'' |
|
Main Level |
Primary Bedroom |
|
|
16'0'' x 15'4'' |
|
Main Level |
Living Room |
|
|
14'10'' x 13'2'' |
|
Main Level |
Kitchen |
|
|
14'0'' x 14'0'' |
|
Main Level |
Family Room |
|
|
16'6'' x 13'0'' |
|
Main Level |
5pc Ensuite Bath |
|
|
13'6'' x 8'1'' |
|
Main Level |
Dining Nook |
|
|
14'0'' x 9'0'' |
|
Main Level |
Dining Room |
|
|
13'6'' x 11'0'' |
|
Main Level |
Bedroom |
|
|
11'0'' x 11'0'' |
|
Main Level |
Bedroom |
|
|
12'0'' x 10'6'' |
|
Main Level |
2pc Bathroom |
|
|
6'1'' x 4'10'' |
|
Main Level |
4pc Bathroom |
|
|
10'3'' x 6'8'' |
https://www.realtor.ca/real-estate/27211033/3160-evergreen-drive-penticton-wiltsevalleyview












































