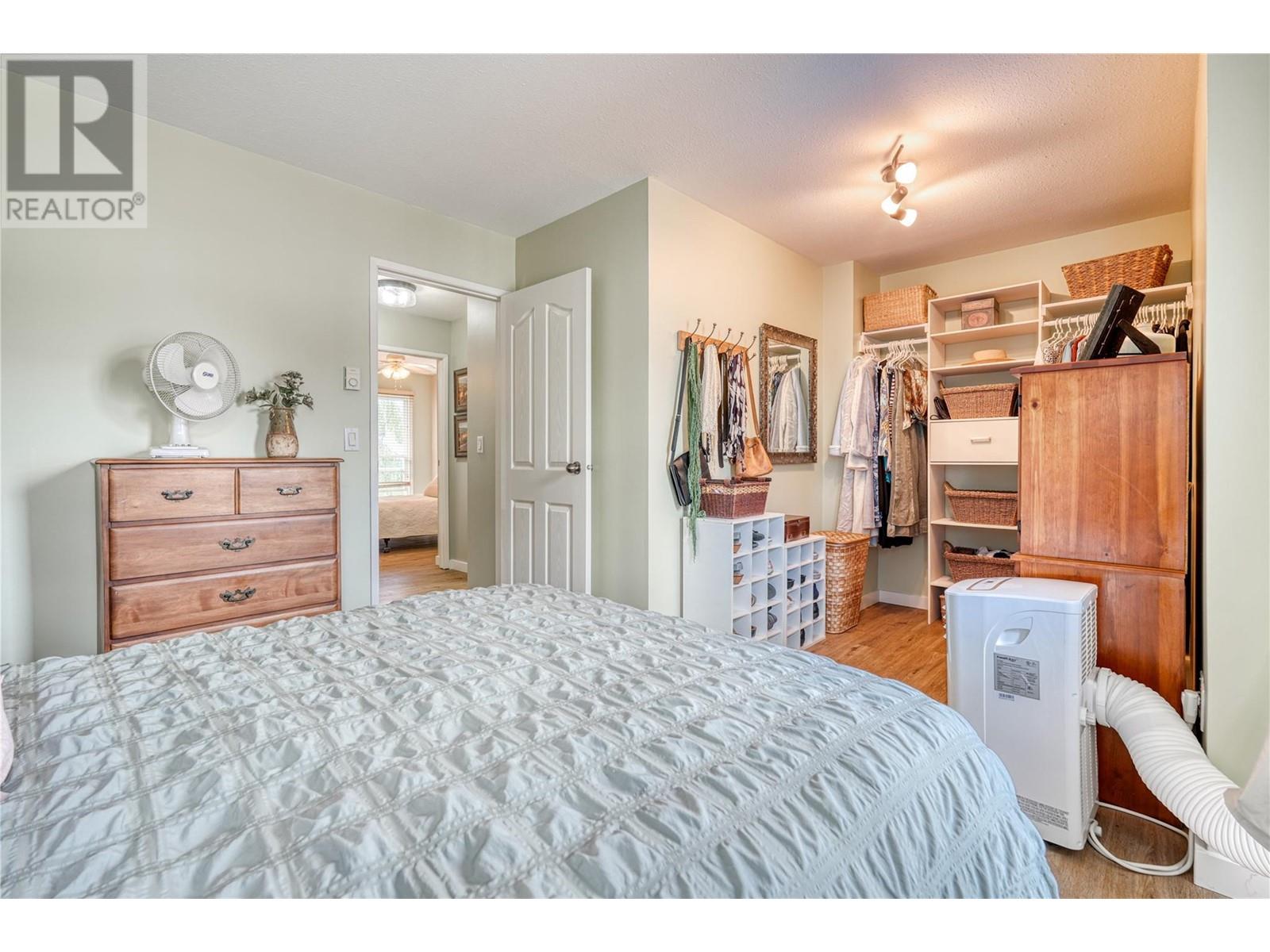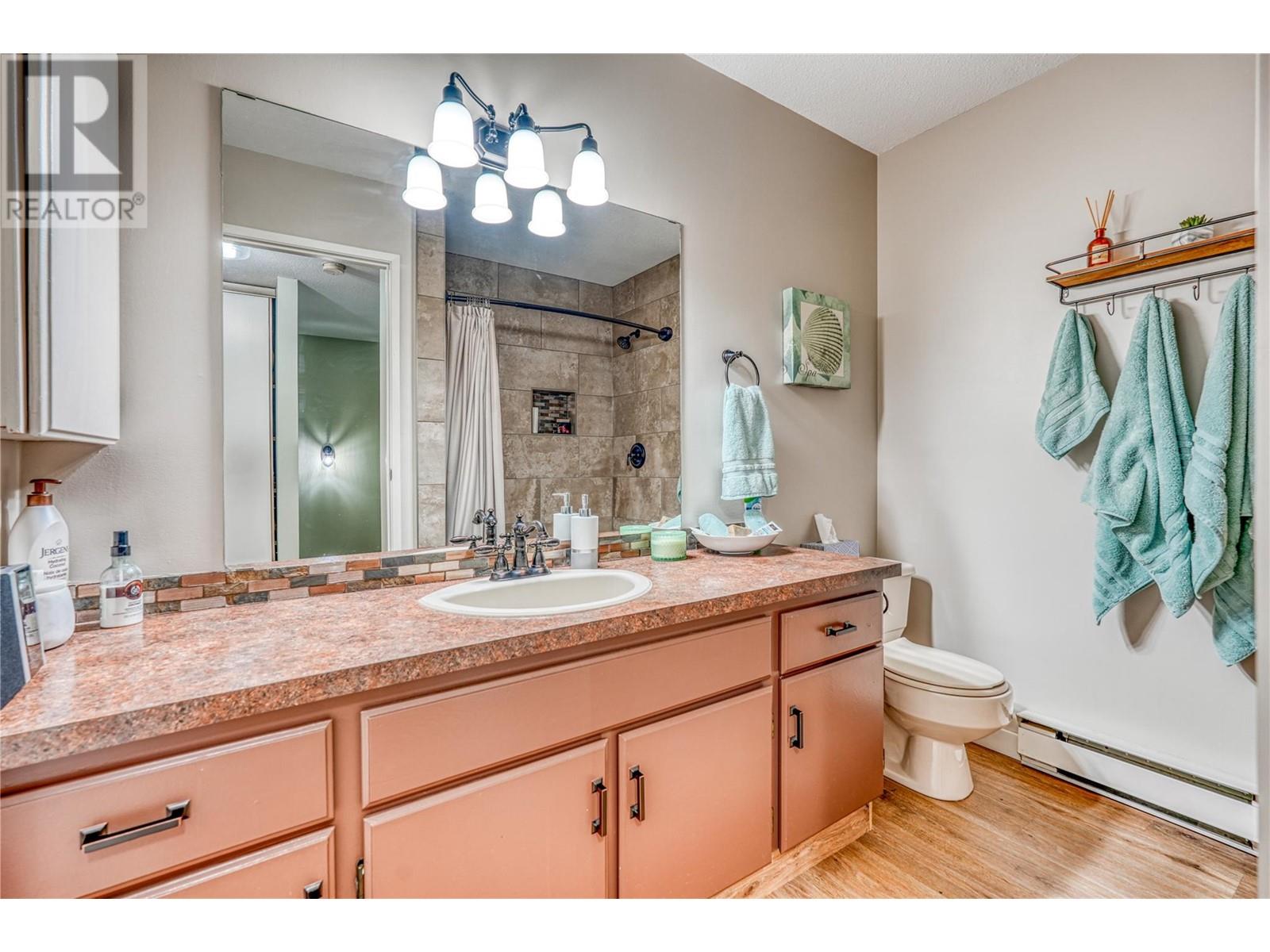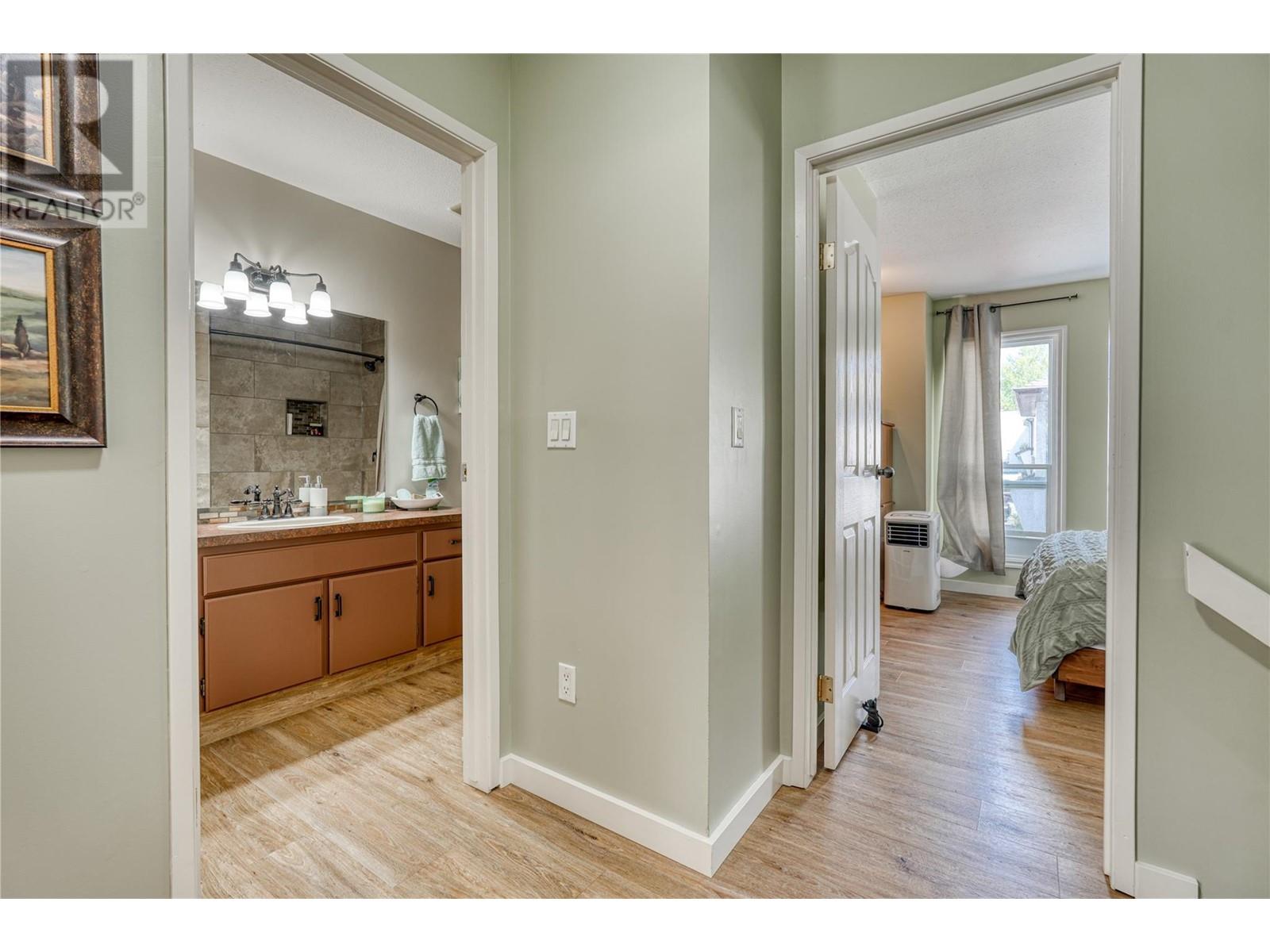Pamela Hanson PREC* | 250-486-1119 (cell) | pamhanson@remax.net
Heather Smith Licensed Realtor | 250-486-7126 (cell) | hsmith@remax.net
80 Green Avenue E Unit# 18 Penticton, British Columbia V2A 7P4
Interested?
Contact us for more information
$333,900Maintenance, Ground Maintenance
$657.09 Monthly
Maintenance, Ground Maintenance
$657.09 MonthlyWelcome to this bright 2 bdrm plus den, 2 bath townhome with spacious south facing patio to enjoy private outdoor space. Easy maintenance xeriscape yard with irrigated plant beds ready for your personal touch. Tastefully decorated end unit with new windows, beautiful new vinyl flooring on the main, gorgeous tiled walk in shower upstairs, electric fireplace and more. Close to amenities, Skaha Beach, Marina, bus route, shopping and schools. No age restriction, 3 month minimum rental, pets on approval. Great location for young couples, first time home buyers and families. Do not let cat out! (id:52811)
Property Details
| MLS® Number | 10320942 |
| Property Type | Single Family |
| Neigbourhood | Main South |
| Community Name | Gabion Court |
| Amenities Near By | Park, Recreation, Schools |
| Community Features | Rentals Allowed |
| Parking Space Total | 2 |
| Storage Type | Storage, Locker |
Building
| Bathroom Total | 2 |
| Bedrooms Total | 2 |
| Appliances | Refrigerator, Dishwasher, Dryer, Range - Electric, Oven, Hood Fan, Washer |
| Constructed Date | 1982 |
| Construction Style Attachment | Attached |
| Cooling Type | Wall Unit |
| Exterior Finish | Stucco |
| Fire Protection | Smoke Detector Only |
| Fireplace Fuel | Electric |
| Fireplace Present | Yes |
| Fireplace Type | Unknown |
| Flooring Type | Laminate |
| Half Bath Total | 1 |
| Heating Fuel | Electric |
| Heating Type | Baseboard Heaters |
| Roof Material | Asphalt Shingle |
| Roof Style | Unknown |
| Stories Total | 2 |
| Size Interior | 1070 Sqft |
| Type | Row / Townhouse |
| Utility Water | Municipal Water |
Parking
| Street |
Land
| Acreage | No |
| Fence Type | Other |
| Land Amenities | Park, Recreation, Schools |
| Landscape Features | Landscaped |
| Sewer | Municipal Sewage System |
| Size Total Text | Under 1 Acre |
| Zoning Type | Multi-family |
Rooms
| Level | Type | Length | Width | Dimensions |
|---|---|---|---|---|
| Second Level | 3pc Bathroom | Measurements not available | ||
| Second Level | Other | 7'6'' x 6'3'' | ||
| Second Level | Den | 8'5'' x 7' | ||
| Second Level | Bedroom | 8'4'' x 11'7'' | ||
| Second Level | Primary Bedroom | 9'7'' x 12'2'' | ||
| Main Level | 2pc Bathroom | Measurements not available | ||
| Main Level | Living Room | 17'2'' x 11'9'' | ||
| Main Level | Dining Room | 7'3'' x 8'10'' | ||
| Main Level | Kitchen | 7'3'' x 9'1'' | ||
| Main Level | Foyer | 9'5'' x 5'7'' |
https://www.realtor.ca/real-estate/27243290/80-green-avenue-e-unit-18-penticton-main-south
























