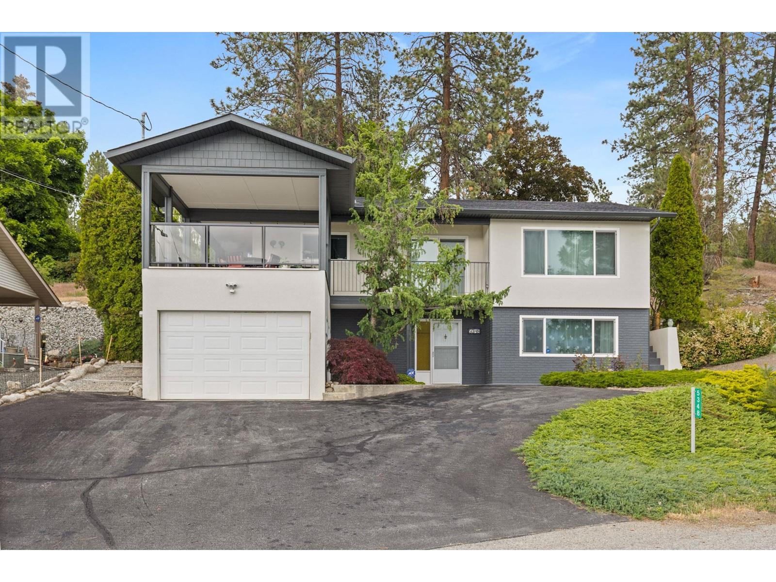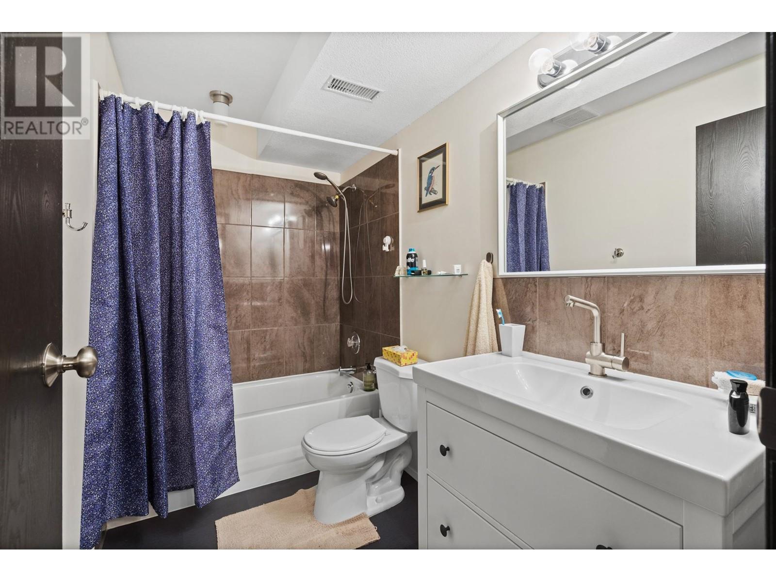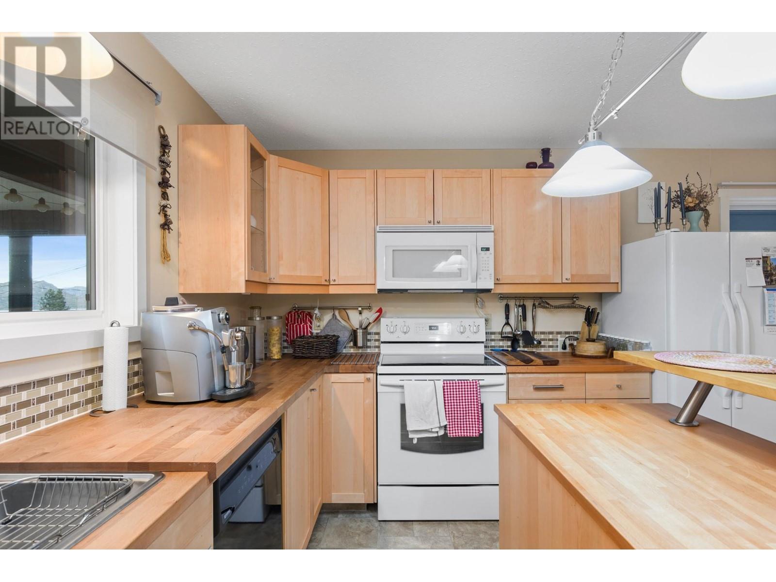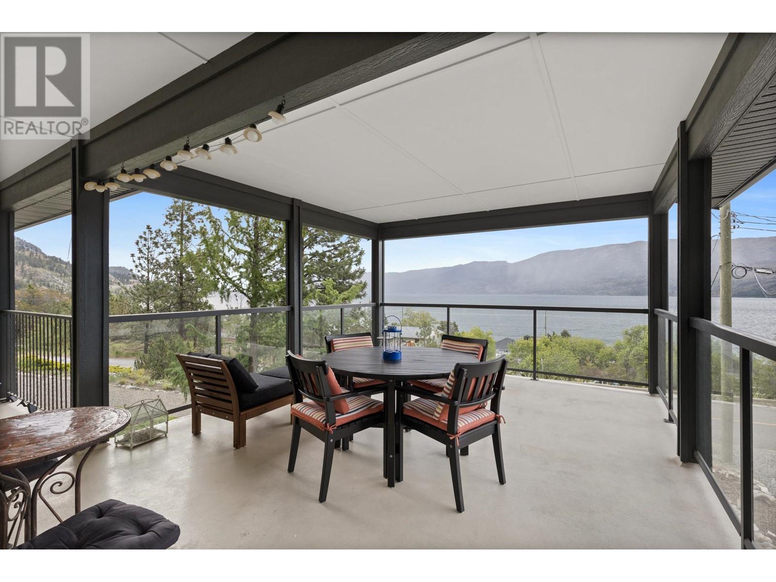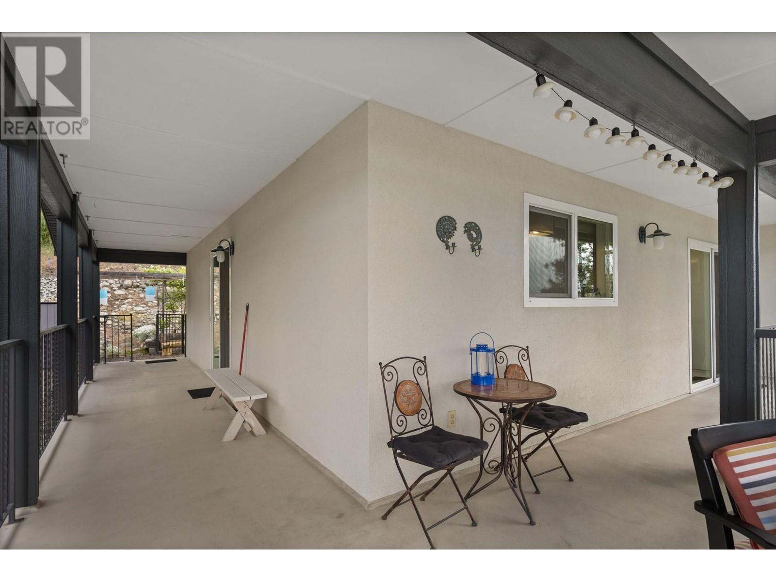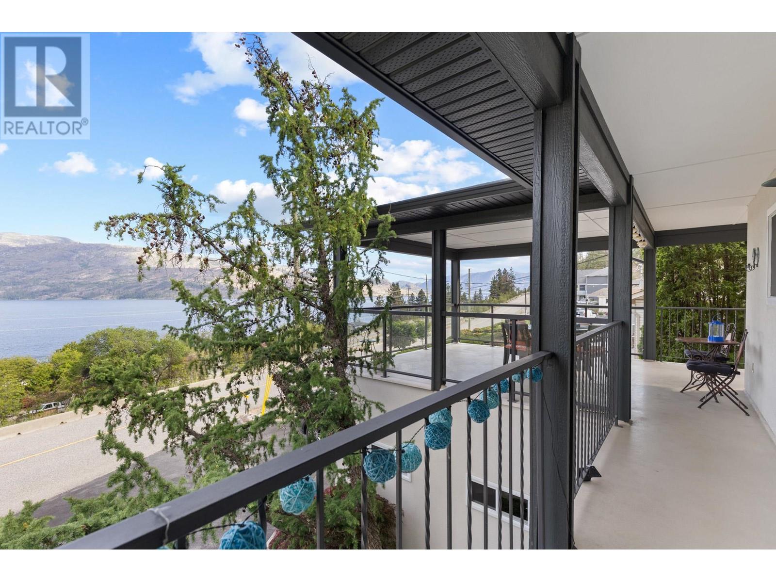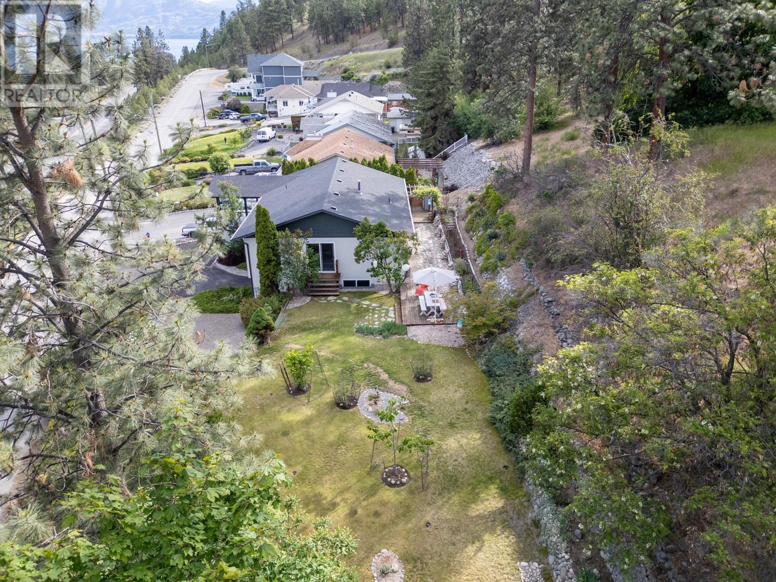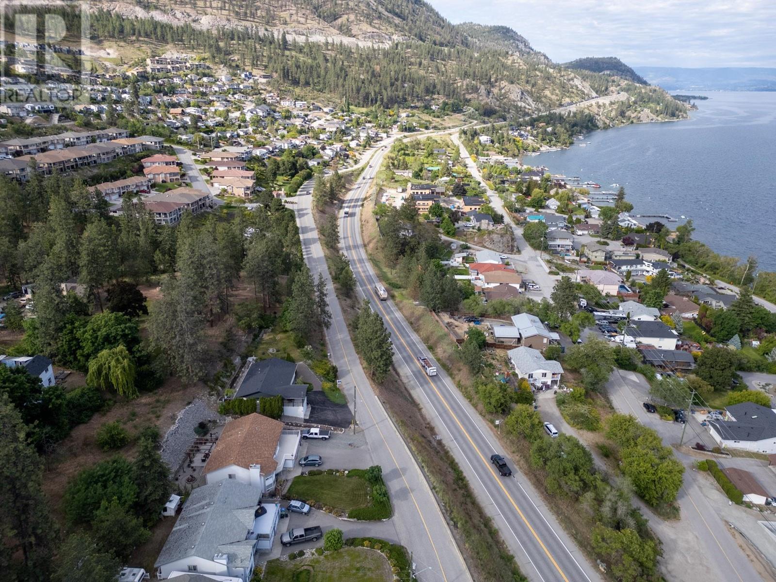4 Bedroom
3 Bathroom
2361 sqft
Central Air Conditioning
Forced Air, See Remarks
Underground Sprinkler
$789,000
Enjoy the Okanagan Lake and Mountain views, many upgrades in this very well maintained home that is walking distance to Okanagan Lake, Shopping at the Mall and Peachland elementary school, a huge covered deck on the upper level to take in the views, 4 bedrooms, 2 1/2 bathrooms, irrigation , built-in vacuum, 2021 replaced roof and gutters, almost every window was replaced in 2017, no carpets, soothing neutral paint colors throughout. You will enjoy walking through and caring for your own mini orchard with grapes, cherry tree as well sour cherries, goose berries, black currant and colorful flowers blooming in the spring (id:52811)
Property Details
|
MLS® Number
|
10321318 |
|
Property Type
|
Single Family |
|
Neigbourhood
|
Peachland |
|
Amenities Near By
|
Park, Recreation, Schools, Shopping |
|
Community Features
|
Family Oriented |
|
Features
|
Central Island, Balcony |
|
Parking Space Total
|
1 |
|
View Type
|
Lake View, Mountain View, Valley View |
Building
|
Bathroom Total
|
3 |
|
Bedrooms Total
|
4 |
|
Appliances
|
Refrigerator, Dishwasher, Dryer, Oven - Electric, Microwave, Washer |
|
Constructed Date
|
1985 |
|
Construction Style Attachment
|
Detached |
|
Cooling Type
|
Central Air Conditioning |
|
Exterior Finish
|
Brick, Stucco, Composite Siding |
|
Flooring Type
|
Wood |
|
Half Bath Total
|
1 |
|
Heating Type
|
Forced Air, See Remarks |
|
Roof Material
|
Asphalt Shingle |
|
Roof Style
|
Unknown |
|
Stories Total
|
2 |
|
Size Interior
|
2361 Sqft |
|
Type
|
House |
|
Utility Water
|
Municipal Water |
Parking
|
See Remarks
|
|
|
Attached Garage
|
1 |
Land
|
Access Type
|
Easy Access |
|
Acreage
|
No |
|
Land Amenities
|
Park, Recreation, Schools, Shopping |
|
Landscape Features
|
Underground Sprinkler |
|
Sewer
|
Septic Tank |
|
Size Irregular
|
0.25 |
|
Size Total
|
0.25 Ac|under 1 Acre |
|
Size Total Text
|
0.25 Ac|under 1 Acre |
|
Zoning Type
|
Unknown |
Rooms
| Level |
Type |
Length |
Width |
Dimensions |
|
Lower Level |
Utility Room |
|
|
9'4'' x 5'6'' |
|
Lower Level |
Living Room |
|
|
17'2'' x 14'4'' |
|
Lower Level |
Laundry Room |
|
|
9'4'' x 14'11'' |
|
Lower Level |
Other |
|
|
42'2'' x 13'3'' |
|
Lower Level |
Foyer |
|
|
9'8'' x 13'4'' |
|
Lower Level |
Bedroom |
|
|
10'7'' x 12'2'' |
|
Lower Level |
4pc Bathroom |
|
|
9'4'' x 5'1'' |
|
Lower Level |
Bedroom |
|
|
9'6'' x 10'5'' |
|
Main Level |
Primary Bedroom |
|
|
13'1'' x 12'6'' |
|
Main Level |
Kitchen |
|
|
11'3'' x 14'3'' |
|
Main Level |
Family Room |
|
|
17'11'' x 16'5'' |
|
Main Level |
Dining Room |
|
|
10'4'' x 9'3'' |
|
Main Level |
Dining Nook |
|
|
6'2'' x 9'8'' |
|
Main Level |
Bedroom |
|
|
9'7'' x 12'11'' |
|
Main Level |
4pc Bathroom |
|
|
9'7'' x 7'3'' |
|
Main Level |
2pc Ensuite Bath |
|
|
4'6'' x 5'9'' |
Utilities
|
Cable
|
Available |
|
Electricity
|
Available |
|
Natural Gas
|
Available |
|
Telephone
|
Available |
https://www.realtor.ca/real-estate/27268197/5348-huston-road-lot-1-peachland-peachland


