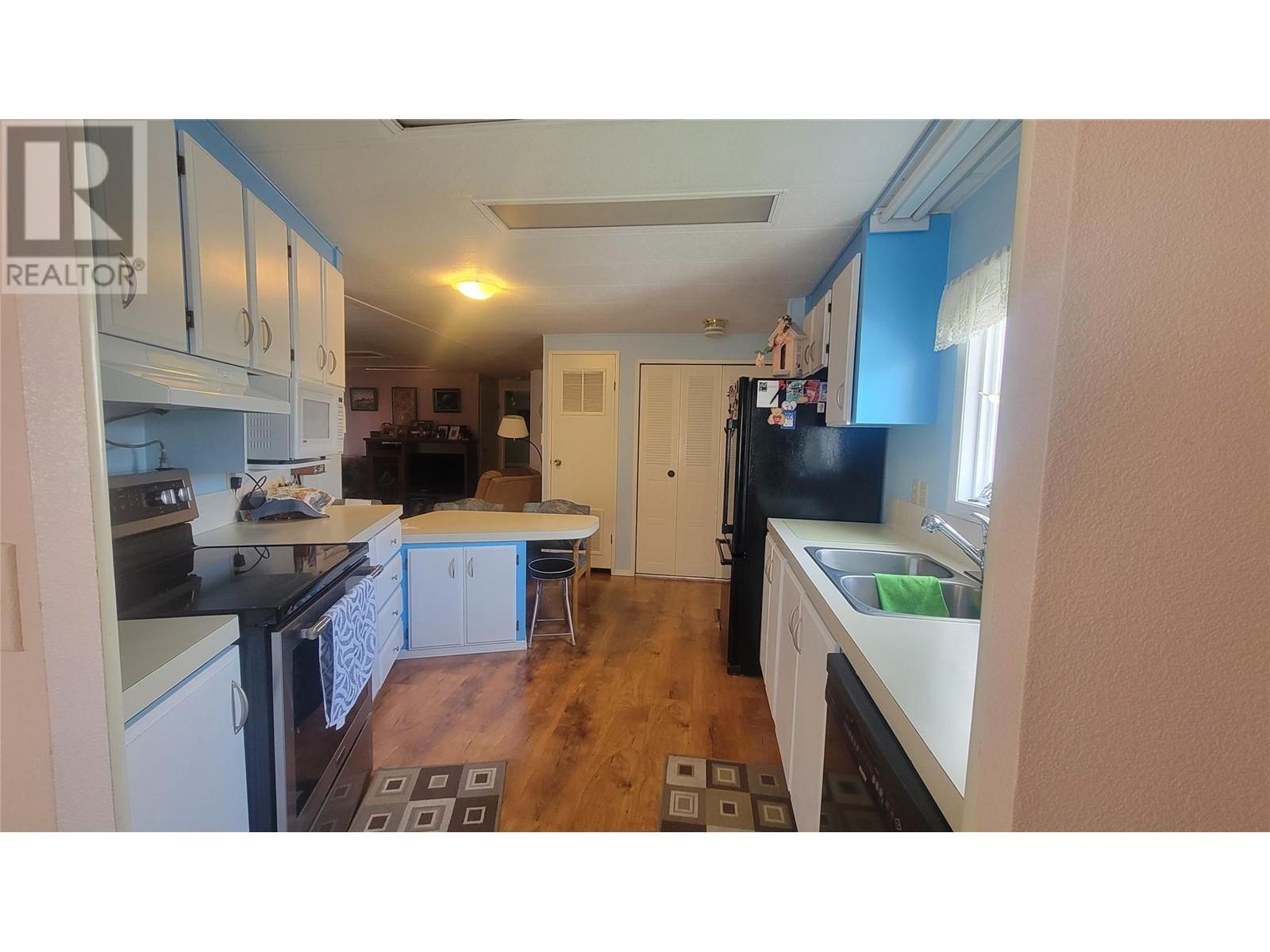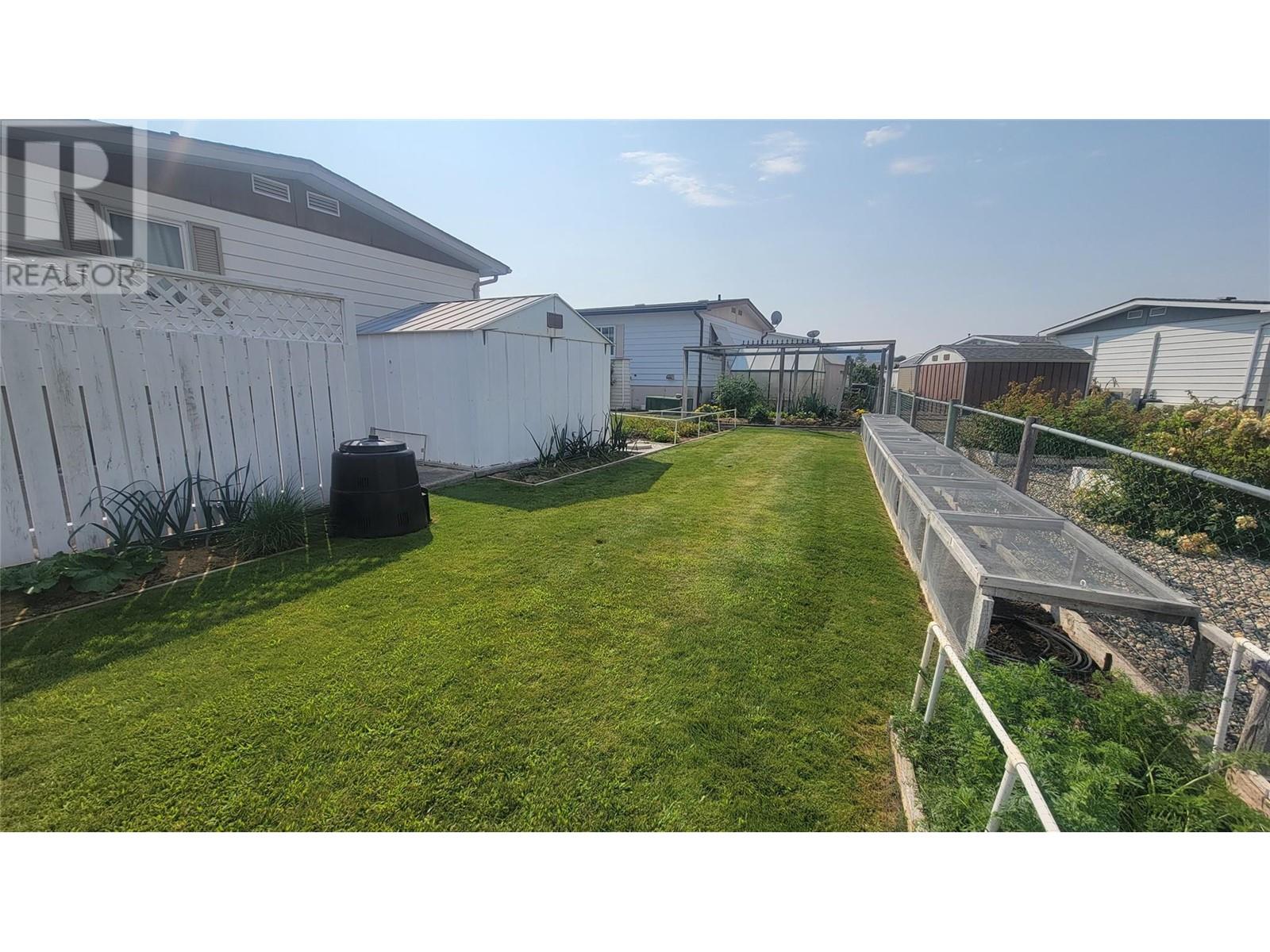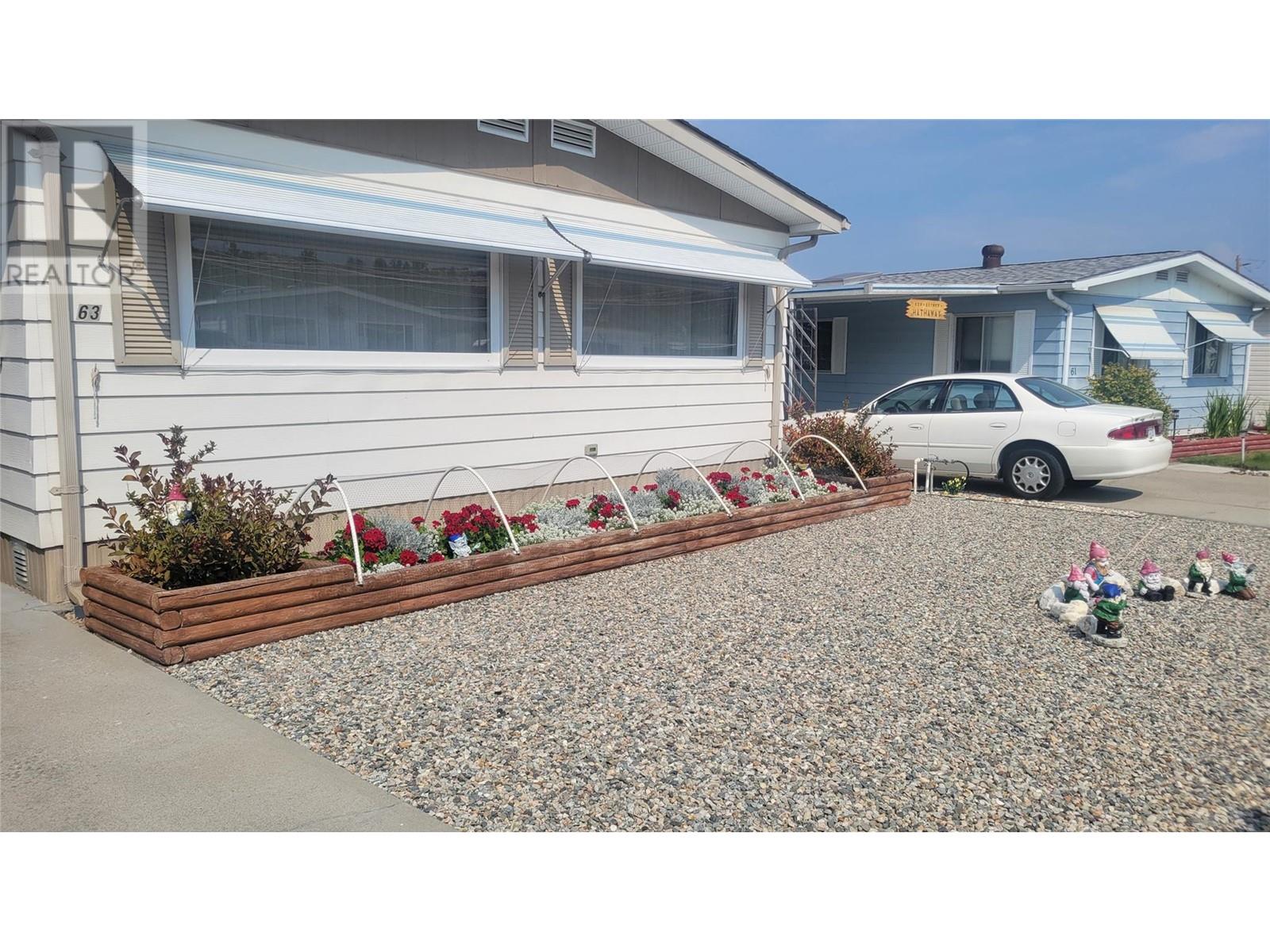Pamela Hanson PREC* | 250-486-1119 (cell) | pamhanson@remax.net
Heather Smith Licensed Realtor | 250-486-7126 (cell) | hsmith@remax.net
6601 Tucelnuit Drive Unit# 63 Oliver, British Columbia V0H 1T3
Interested?
Contact us for more information
$219,000Maintenance, Pad Rental
$487 Monthly
Maintenance, Pad Rental
$487 MonthlyWelcome to this neat and tidy double-wide mobile home in Cherry Grove Estates, the premier manufactured home community in Oliver. This inviting residence features 2 bedrooms, 2 bathrooms, and a versatile den, perfect for a home office or additional living space. Recent updates ensure modern comfort and efficiency: a new hot water tank, air conditioning, laminated flooring, and a new furnace. The home also boasts updated water piping, and some new windows. Step outside to appreciate the beautifully landscaped gardens and a well-maintained three-zone irrigation system. Cherry Grove Estates offers a range of community amenities, including a communal workshop, clubhouse with a games room, library, and exercise area. The location is ideal, with proximity to Nk'Mip Canyon Desert Golf Course, local shopping, town amenities, and the scenic Tucelnuit Lake. Experience the best of both comfort and community in this exceptional home. (id:52811)
Property Details
| MLS® Number | 10321576 |
| Property Type | Single Family |
| Neigbourhood | Oliver Rural |
| Amenities Near By | Golf Nearby, Park, Recreation, Shopping |
| Community Features | Pets Not Allowed, Rentals Not Allowed, Seniors Oriented |
| Features | Level Lot |
| Parking Space Total | 1 |
Building
| Bathroom Total | 2 |
| Bedrooms Total | 2 |
| Appliances | Range, Refrigerator, Dishwasher, Dryer, Freezer, Microwave, Washer, Water Softener |
| Constructed Date | 1981 |
| Cooling Type | Heat Pump |
| Exterior Finish | Vinyl Siding |
| Foundation Type | None |
| Heating Fuel | Electric |
| Heating Type | Forced Air |
| Roof Material | Asphalt Shingle |
| Roof Style | Unknown |
| Stories Total | 1 |
| Size Interior | 1152 Sqft |
| Type | Manufactured Home |
| Utility Water | Co-operative Well |
Parking
| Carport |
Land
| Acreage | No |
| Land Amenities | Golf Nearby, Park, Recreation, Shopping |
| Landscape Features | Landscaped, Level |
| Sewer | Septic Tank |
| Size Total Text | Under 1 Acre |
| Zoning Type | Unknown |
Rooms
| Level | Type | Length | Width | Dimensions |
|---|---|---|---|---|
| Main Level | Primary Bedroom | 14'3'' x 11'3'' | ||
| Main Level | Living Room | 13'6'' x 14'1'' | ||
| Main Level | Kitchen | 10'5'' x 11'0'' | ||
| Main Level | 4pc Ensuite Bath | Measurements not available | ||
| Main Level | Dining Room | 8'6'' x 7'8'' | ||
| Main Level | Den | 9'7'' x 11'3'' | ||
| Main Level | Bedroom | 13'0'' x 11'4'' | ||
| Main Level | 4pc Bathroom | Measurements not available |
https://www.realtor.ca/real-estate/27274443/6601-tucelnuit-drive-unit-63-oliver-oliver-rural




























