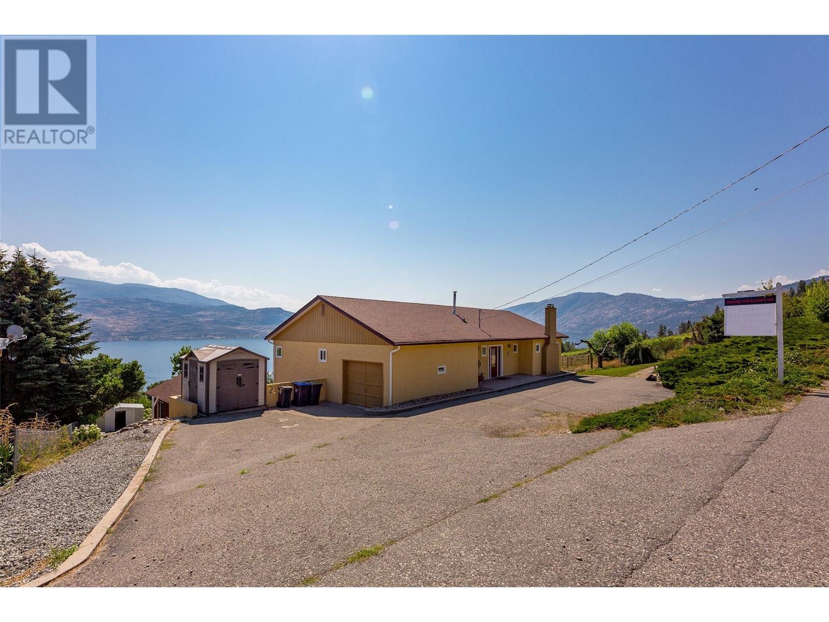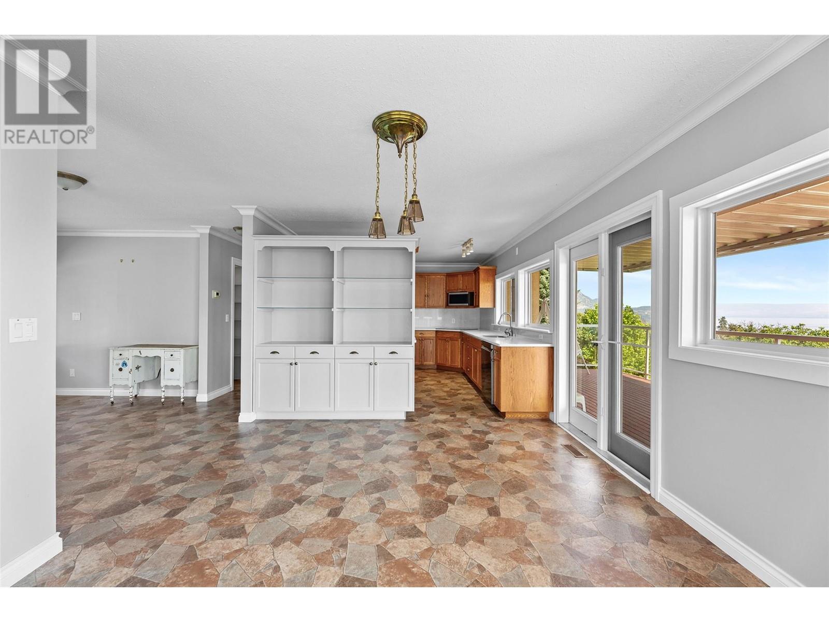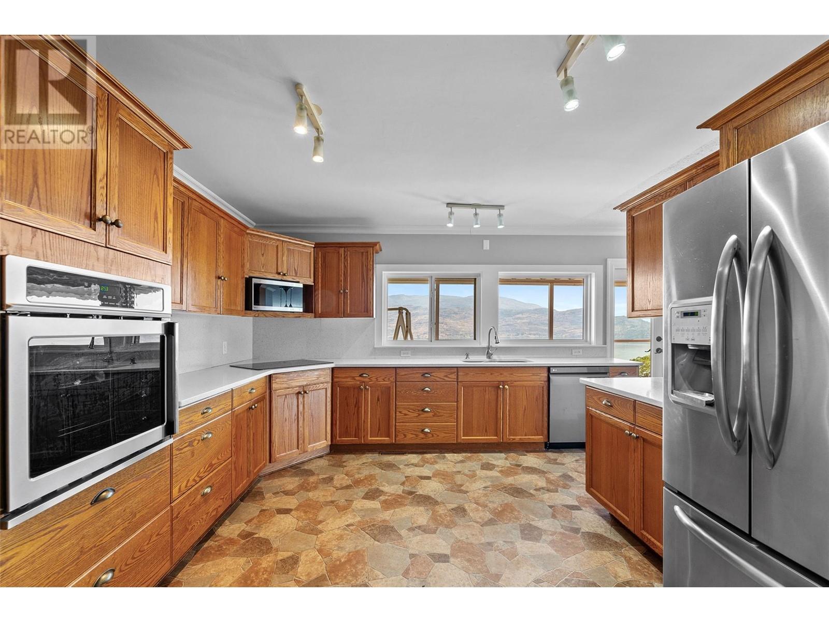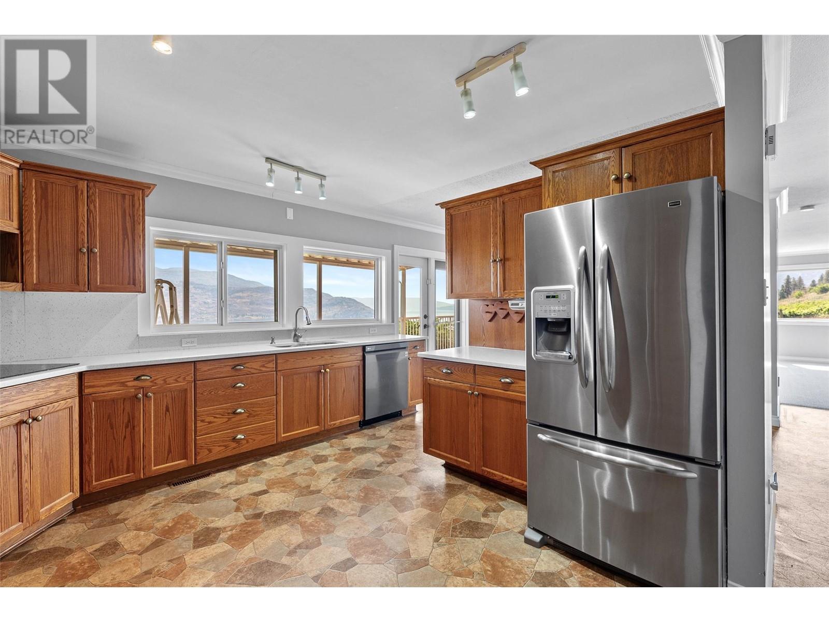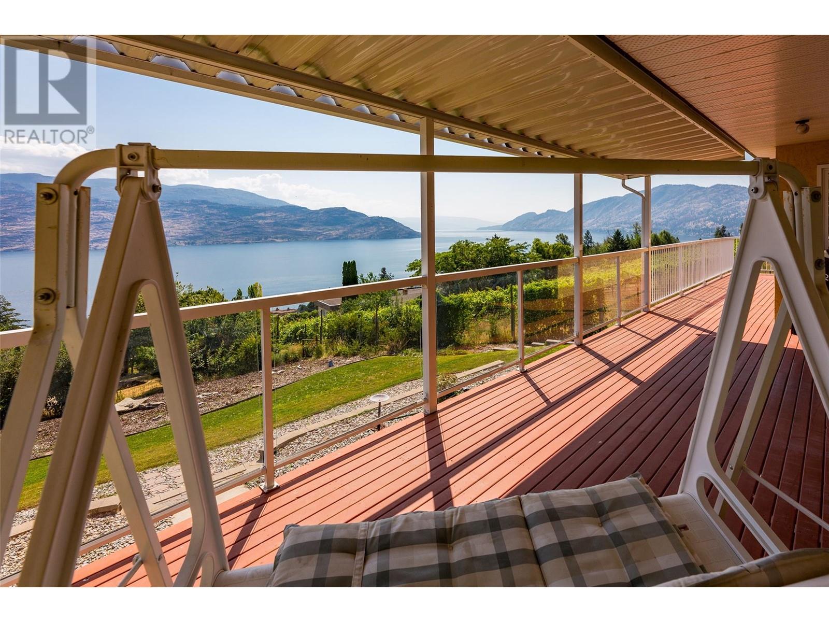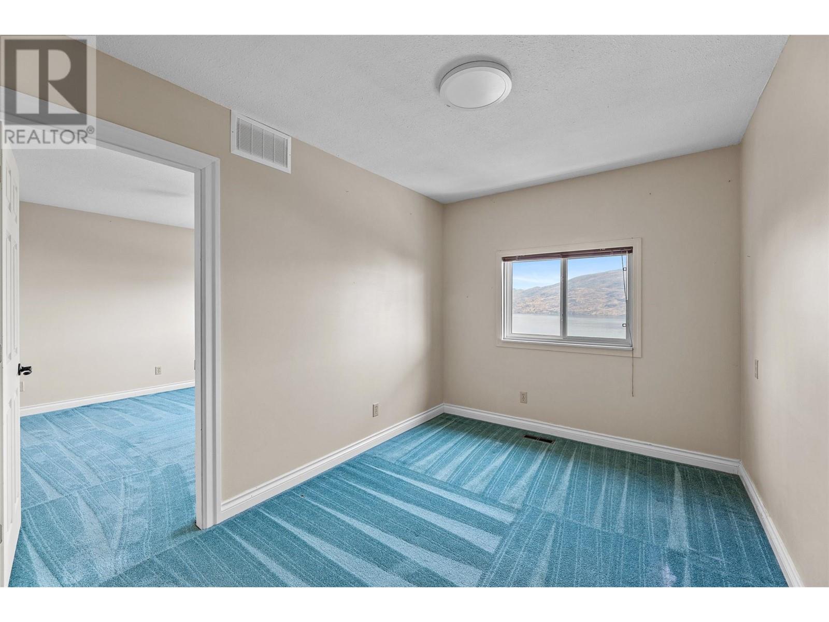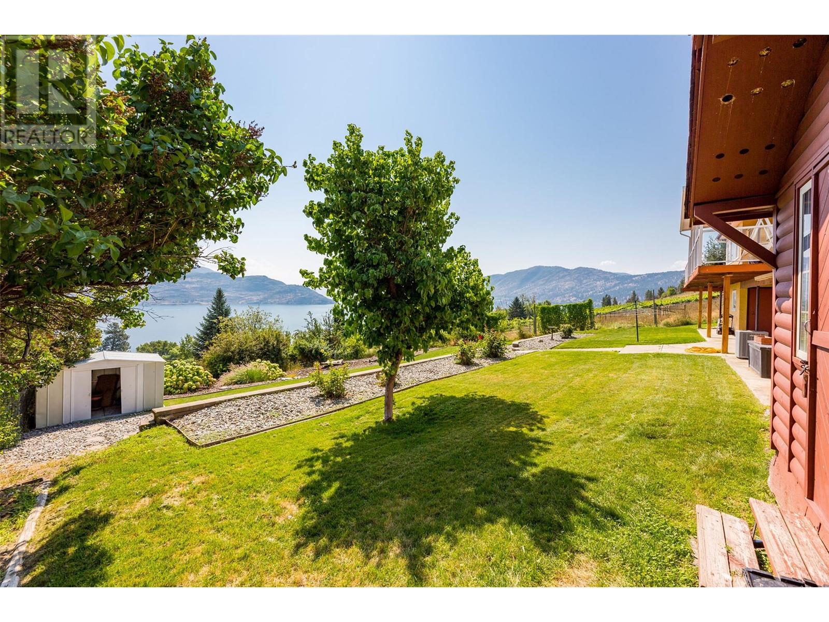3 Bedroom
3 Bathroom
2779 sqft
Ranch
Fireplace
Central Air Conditioning
Forced Air
Landscaped, Underground Sprinkler
$899,900
Discover your dream home in the serene community of Peachland! This 3-bedroom plus den, 3-bathroom home offers breathtaking panoramic views of Lake Okanagan, perfect for those who love to embrace nature. Tucked away on a quiet, no-thru road, this property ensures peace, privacy, and minimal traffic—perfect for families and those seeking tranquility. Inside, you'll find a spacious and well-designed layout, with a bright and airy living area that seamlessly connects to a large wrap-around deck, perfect for entertaining or simply enjoying the magnificent lake views. Step outside to a large, beautifully landscaped backyard, ideal for gardening, play, or outdoor gatherings. With three tool sheds, you'll have all the storage you need for tools, equipment, and more. The property also features ample RV parking, catering to adventurers and those with recreational vehicles. Potential to make a legal suite and easy to convert the den into a 4th bedroom. Don’t miss the opportunity to make this beautiful home your own! Measurements taken with iGuide. (id:52811)
Property Details
|
MLS® Number
|
10322279 |
|
Property Type
|
Single Family |
|
Neigbourhood
|
Peachland |
|
Amenities Near By
|
Golf Nearby, Ski Area |
|
Community Features
|
Family Oriented, Pets Allowed, Rentals Allowed |
|
Features
|
Corner Site, Balcony |
|
Parking Space Total
|
6 |
|
View Type
|
Lake View, Mountain View, View Of Water, View (panoramic) |
Building
|
Bathroom Total
|
3 |
|
Bedrooms Total
|
3 |
|
Appliances
|
Refrigerator, Dishwasher, Dryer, Cooktop - Electric, Microwave, Washer, Oven - Built-in |
|
Architectural Style
|
Ranch |
|
Constructed Date
|
1978 |
|
Construction Style Attachment
|
Detached |
|
Cooling Type
|
Central Air Conditioning |
|
Exterior Finish
|
Stucco |
|
Fireplace Fuel
|
Gas |
|
Fireplace Present
|
Yes |
|
Fireplace Type
|
Unknown |
|
Flooring Type
|
Carpeted, Linoleum, Tile |
|
Half Bath Total
|
1 |
|
Heating Fuel
|
Electric |
|
Heating Type
|
Forced Air |
|
Roof Material
|
Asphalt Shingle |
|
Roof Style
|
Unknown |
|
Stories Total
|
2 |
|
Size Interior
|
2779 Sqft |
|
Type
|
House |
|
Utility Water
|
Municipal Water |
Parking
|
Attached Garage
|
1 |
|
Oversize
|
|
|
R V
|
2 |
Land
|
Access Type
|
Easy Access, Highway Access |
|
Acreage
|
No |
|
Land Amenities
|
Golf Nearby, Ski Area |
|
Landscape Features
|
Landscaped, Underground Sprinkler |
|
Sewer
|
Municipal Sewage System |
|
Size Irregular
|
0.4 |
|
Size Total
|
0.4 Ac|under 1 Acre |
|
Size Total Text
|
0.4 Ac|under 1 Acre |
|
Zoning Type
|
Unknown |
Rooms
| Level |
Type |
Length |
Width |
Dimensions |
|
Lower Level |
Utility Room |
|
|
7'11'' x 4'6'' |
|
Lower Level |
Utility Room |
|
|
4'9'' x 3'3'' |
|
Lower Level |
Laundry Room |
|
|
11'2'' x 8'2'' |
|
Lower Level |
Laundry Room |
|
|
7'10'' x 5'5'' |
|
Lower Level |
3pc Bathroom |
|
|
7'11'' x 5'2'' |
|
Lower Level |
4pc Bathroom |
|
|
11'4'' x 9'11'' |
|
Lower Level |
Other |
|
|
11'6'' x 5'1'' |
|
Lower Level |
Bedroom |
|
|
10'10'' x 12'9'' |
|
Lower Level |
Family Room |
|
|
16'7'' x 16'4'' |
|
Lower Level |
Primary Bedroom |
|
|
13' x 16'10'' |
|
Main Level |
Other |
|
|
11'10'' x 21'2'' |
|
Main Level |
2pc Bathroom |
|
|
8'1'' x 5'1'' |
|
Main Level |
Den |
|
|
11'6'' x 8'5'' |
|
Main Level |
Bedroom |
|
|
11'5'' x 12' |
|
Main Level |
Office |
|
|
6'10'' x 12'4'' |
|
Main Level |
Dining Room |
|
|
11'8'' x 11' |
|
Main Level |
Foyer |
|
|
11'9'' x 10'9'' |
|
Main Level |
Living Room |
|
|
30'11'' x 17'5'' |
|
Main Level |
Kitchen |
|
|
11'8'' x 13'4'' |
https://www.realtor.ca/real-estate/27309551/6191-wilson-road-peachland-peachland




