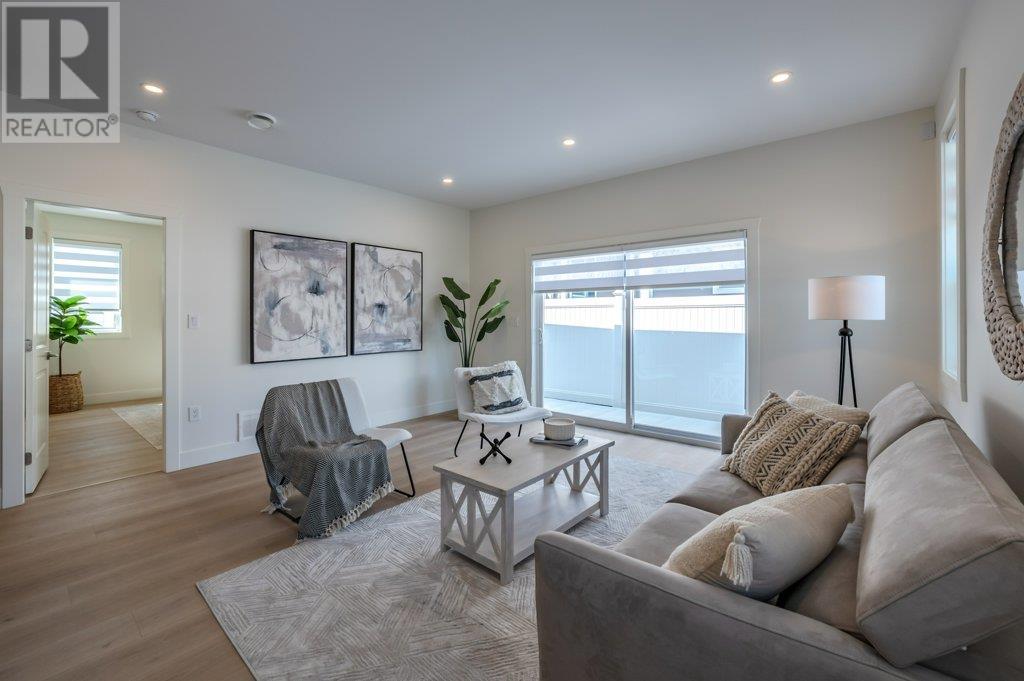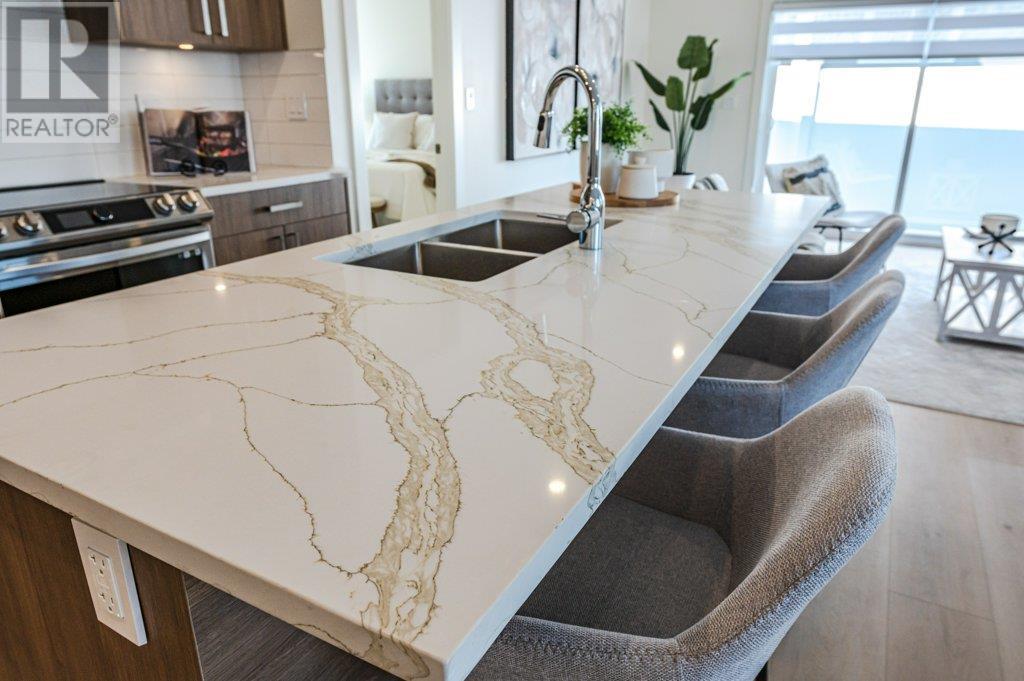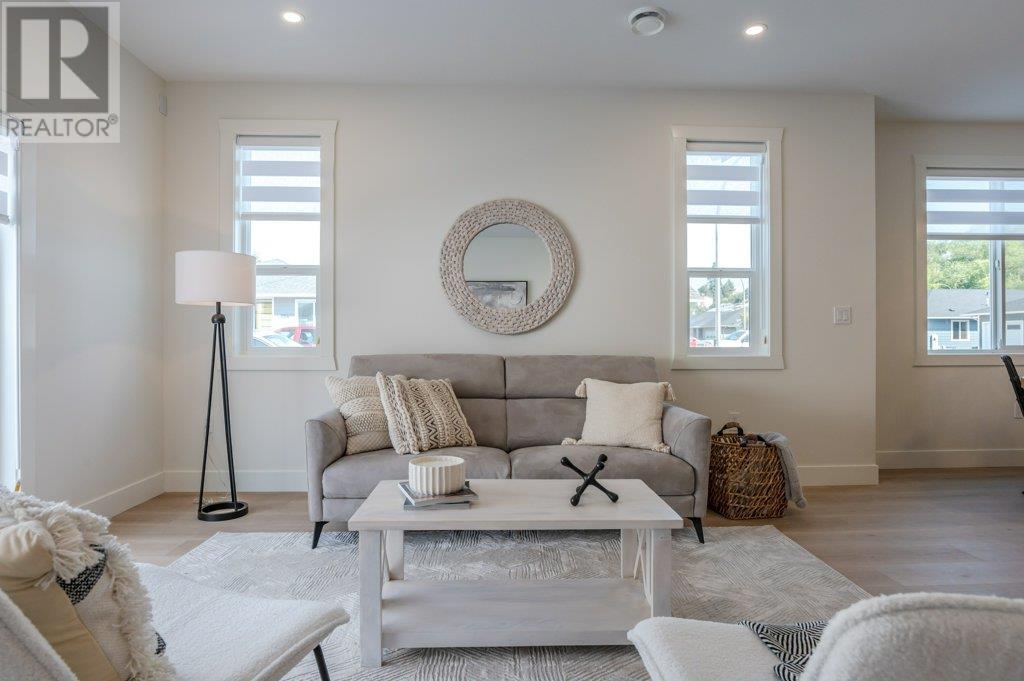Pamela Hanson PREC* | 250-486-1119 (cell) | pamhanson@remax.net
Heather Smith Licensed Realtor | 250-486-7126 (cell) | hsmith@remax.net
298 Bentgrass Avenue Oliver, British Columbia V0H 1T3
Interested?
Contact us for more information
$649,900
STUNNING 3-bedroom, 2-bathroom rancher located in the heart of wine country, offering both elegance and convenience. The beautiful open kitchen is a chef’s dream, featuring quartz countertops, custom cabinets extending to the ceiling, high-end appliances, and ample space for all your culinary needs. The spacious primary bedroom offers a luxurious en-suite with a walk-in shower and a custom-designed closet, perfect for all your storage needs. Additional features include a double car garage with epoxy flooring, xeriscape landscaping, SECURITY CAMERA, SMART LOCK, DOORBELL CAMERA, NEST WIFI THERMOSTAT, EV CHARGING AND SOLAR ROUGH-IN and world-class golfing just minutes away. This home is the perfect blend of comfort, luxury, and lifestyle in an unbeatable location. Don’t miss your chance to live in this LUXURY new home constructed by Yamco Developments! Price plus GST. (id:52811)
Open House
This property has open houses!
11:00 am
Ends at:1:00 pm
Property Details
| MLS® Number | 10321993 |
| Property Type | Single Family |
| Neigbourhood | Oliver |
| Parking Space Total | 2 |
Building
| Bathroom Total | 2 |
| Bedrooms Total | 3 |
| Constructed Date | 2024 |
| Construction Style Attachment | Detached |
| Cooling Type | Central Air Conditioning, Heat Pump |
| Heating Type | Forced Air, Heat Pump, See Remarks |
| Stories Total | 1 |
| Size Interior | 1399 Sqft |
| Type | House |
| Utility Water | Municipal Water |
Parking
| Attached Garage | 2 |
Land
| Acreage | No |
| Sewer | Municipal Sewage System |
| Size Irregular | 0.09 |
| Size Total | 0.09 Ac|under 1 Acre |
| Size Total Text | 0.09 Ac|under 1 Acre |
| Zoning Type | Unknown |
Rooms
| Level | Type | Length | Width | Dimensions |
|---|---|---|---|---|
| Main Level | 4pc Ensuite Bath | 11'9'' x 8'9'' | ||
| Main Level | 4pc Bathroom | 7'10'' x 6'7'' | ||
| Main Level | Bedroom | 11'5'' x 10'4'' | ||
| Main Level | Bedroom | 13'4'' x 9'9'' | ||
| Main Level | Primary Bedroom | 13'10'' x 13'10'' | ||
| Main Level | Laundry Room | 6'7'' x 6'7'' | ||
| Main Level | Foyer | 8'10'' x 5'9'' | ||
| Main Level | Dining Room | 12'1'' x 8'6'' | ||
| Main Level | Living Room | 15'6'' x 14'4'' | ||
| Main Level | Kitchen | 12'1'' x 10'3'' |
https://www.realtor.ca/real-estate/27309243/298-bentgrass-avenue-oliver-oliver

































