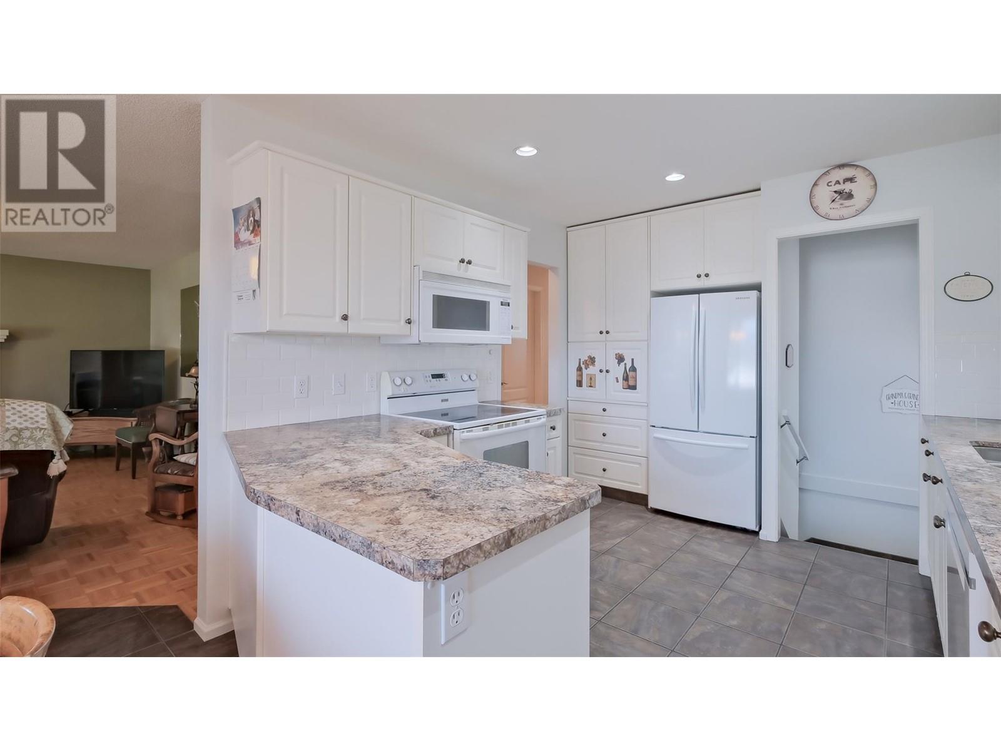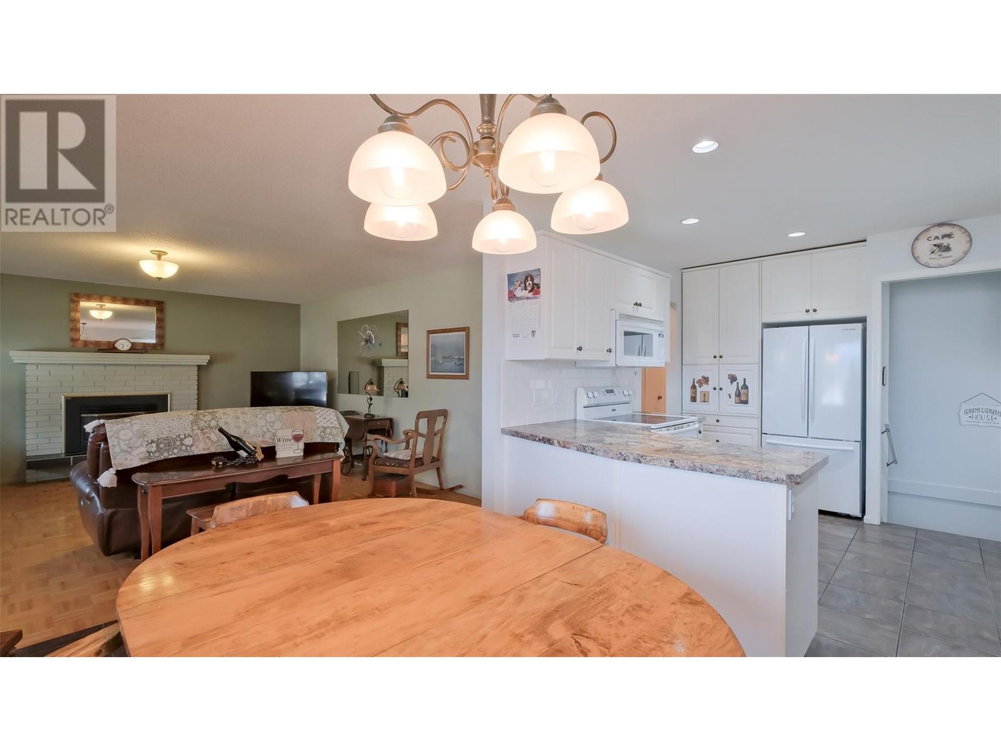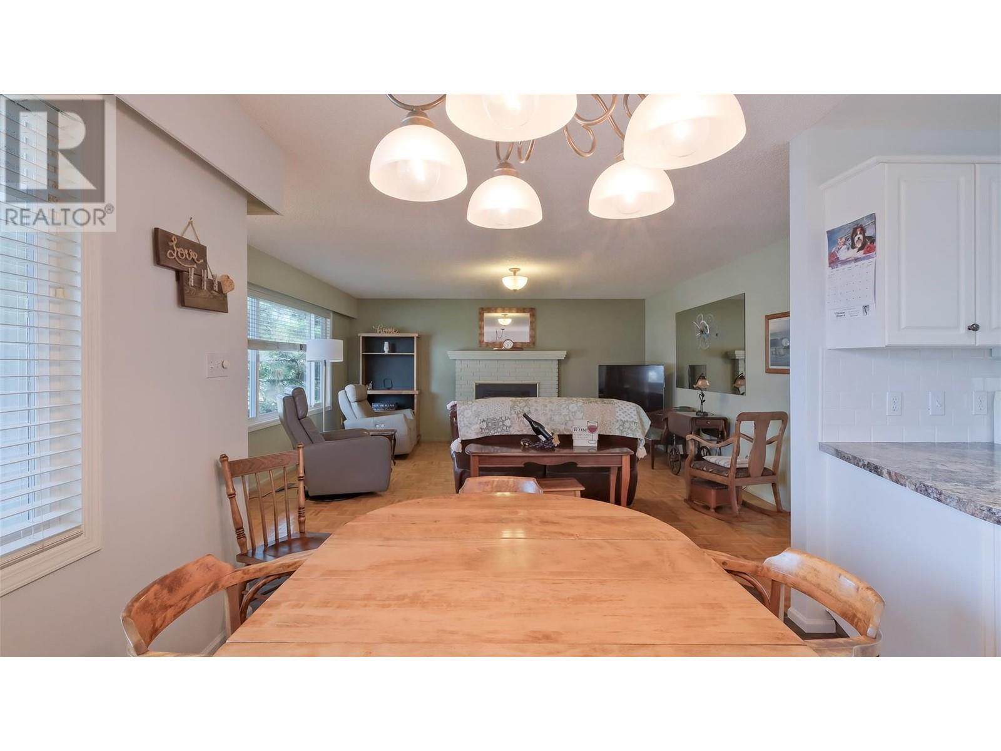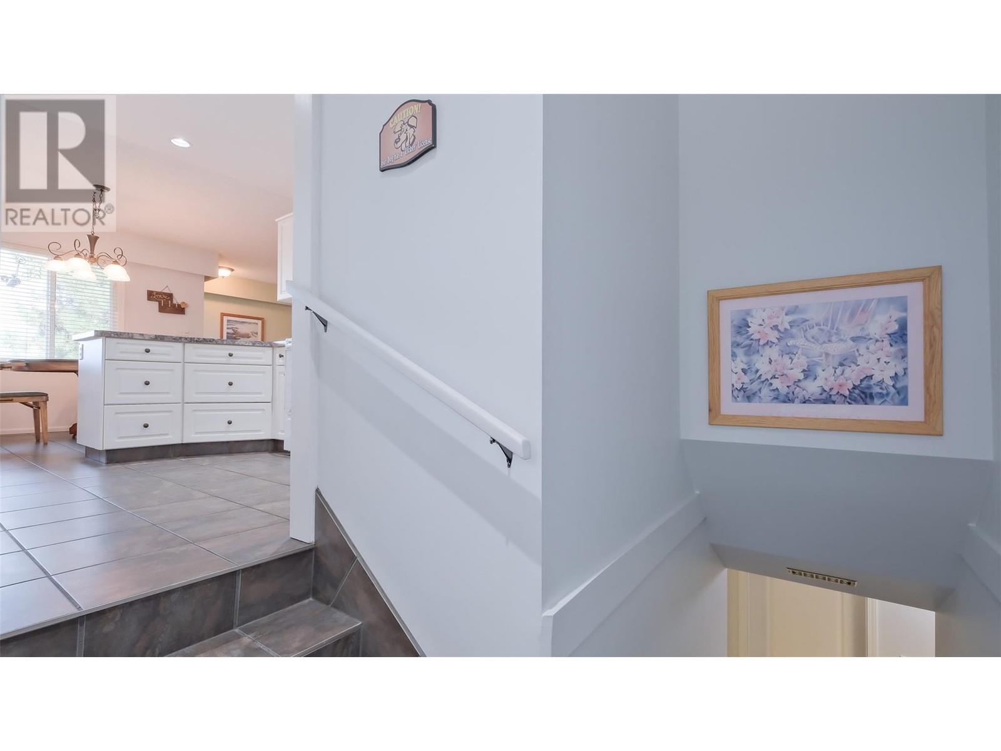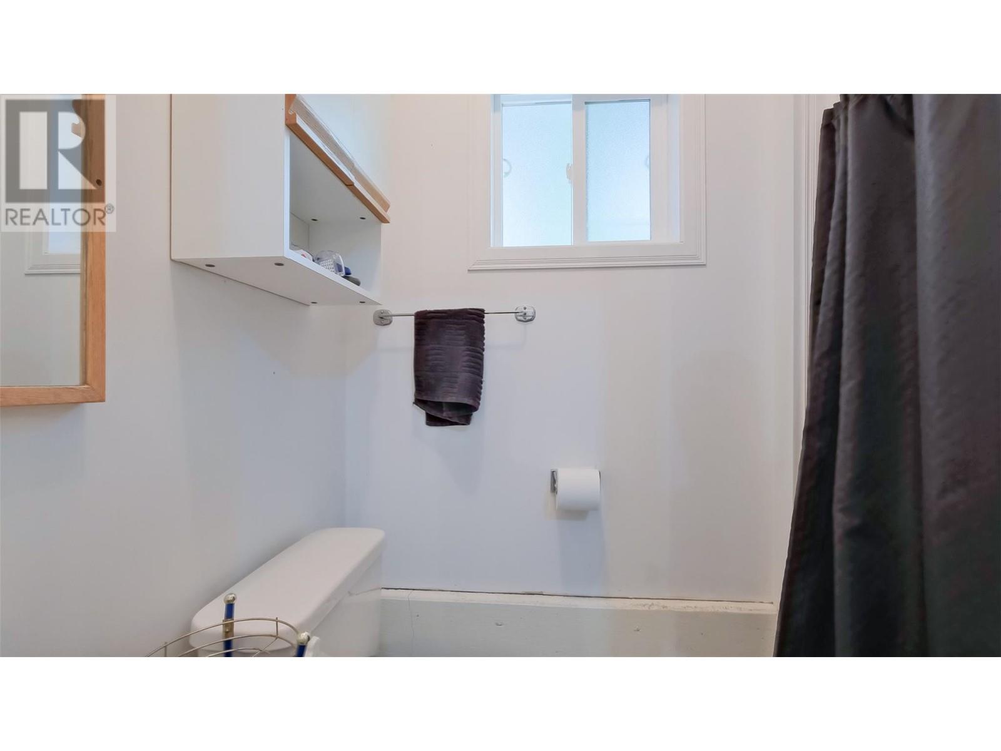4 Bedroom
2 Bathroom
2386 sqft
Fireplace
Central Air Conditioning
Forced Air, See Remarks
$870,000
If you are looking for a 3 + 1 bedroom family home situated on a very large lot with a private back yard and a 733 sqft shop this is a must see. Same owners for 24 years and meticulously maintained. The home has 2 gas fireplaces, gas heating and central air. The backyard is a true oasis with a fish pond, lots of patio area and shade. The huge garage/workshop was constructed in 2004 and is complete with heated floors, a 3 piece bathroom, a wine room and many work benches. Onsite RV parking with sewer and water connection & 30 amp plug. Packages like this are hard to find! (id:52811)
Property Details
|
MLS® Number
|
10322329 |
|
Property Type
|
Single Family |
|
Neigbourhood
|
Columbia/Duncan |
|
Parking Space Total
|
4 |
Building
|
Bathroom Total
|
2 |
|
Bedrooms Total
|
4 |
|
Appliances
|
Range, Dishwasher, Dryer, Washer & Dryer |
|
Constructed Date
|
1969 |
|
Construction Style Attachment
|
Detached |
|
Cooling Type
|
Central Air Conditioning |
|
Fireplace Fuel
|
Gas |
|
Fireplace Present
|
Yes |
|
Fireplace Type
|
Unknown |
|
Heating Type
|
Forced Air, See Remarks |
|
Roof Material
|
Asphalt Shingle |
|
Roof Style
|
Unknown |
|
Stories Total
|
2 |
|
Size Interior
|
2386 Sqft |
|
Type
|
House |
|
Utility Water
|
Municipal Water |
Parking
|
See Remarks
|
|
|
Carport
|
|
|
Detached Garage
|
2 |
|
Heated Garage
|
|
Land
|
Acreage
|
No |
|
Sewer
|
Municipal Sewage System |
|
Size Irregular
|
0.27 |
|
Size Total
|
0.27 Ac|under 1 Acre |
|
Size Total Text
|
0.27 Ac|under 1 Acre |
|
Zoning Type
|
Unknown |
Rooms
| Level |
Type |
Length |
Width |
Dimensions |
|
Basement |
3pc Bathroom |
|
|
Measurements not available |
|
Basement |
Utility Room |
|
|
20'8'' x 15'2'' |
|
Basement |
Laundry Room |
|
|
11'3'' x 9'3'' |
|
Basement |
Bedroom |
|
|
12'4'' x 11'4'' |
|
Basement |
Recreation Room |
|
|
27'11'' x 12'4'' |
|
Main Level |
4pc Bathroom |
|
|
Measurements not available |
|
Main Level |
Primary Bedroom |
|
|
11'9'' x 11'2'' |
|
Main Level |
Bedroom |
|
|
11'9'' x 10'1'' |
|
Main Level |
Bedroom |
|
|
15'0'' x 9'4'' |
|
Main Level |
Dining Room |
|
|
13'7'' x 9'1'' |
|
Main Level |
Kitchen |
|
|
12'3'' x 10'1'' |
|
Main Level |
Living Room |
|
|
16'8'' x 15'5'' |
https://www.realtor.ca/real-estate/27311678/1532-columbia-street-penticton-columbiaduncan







