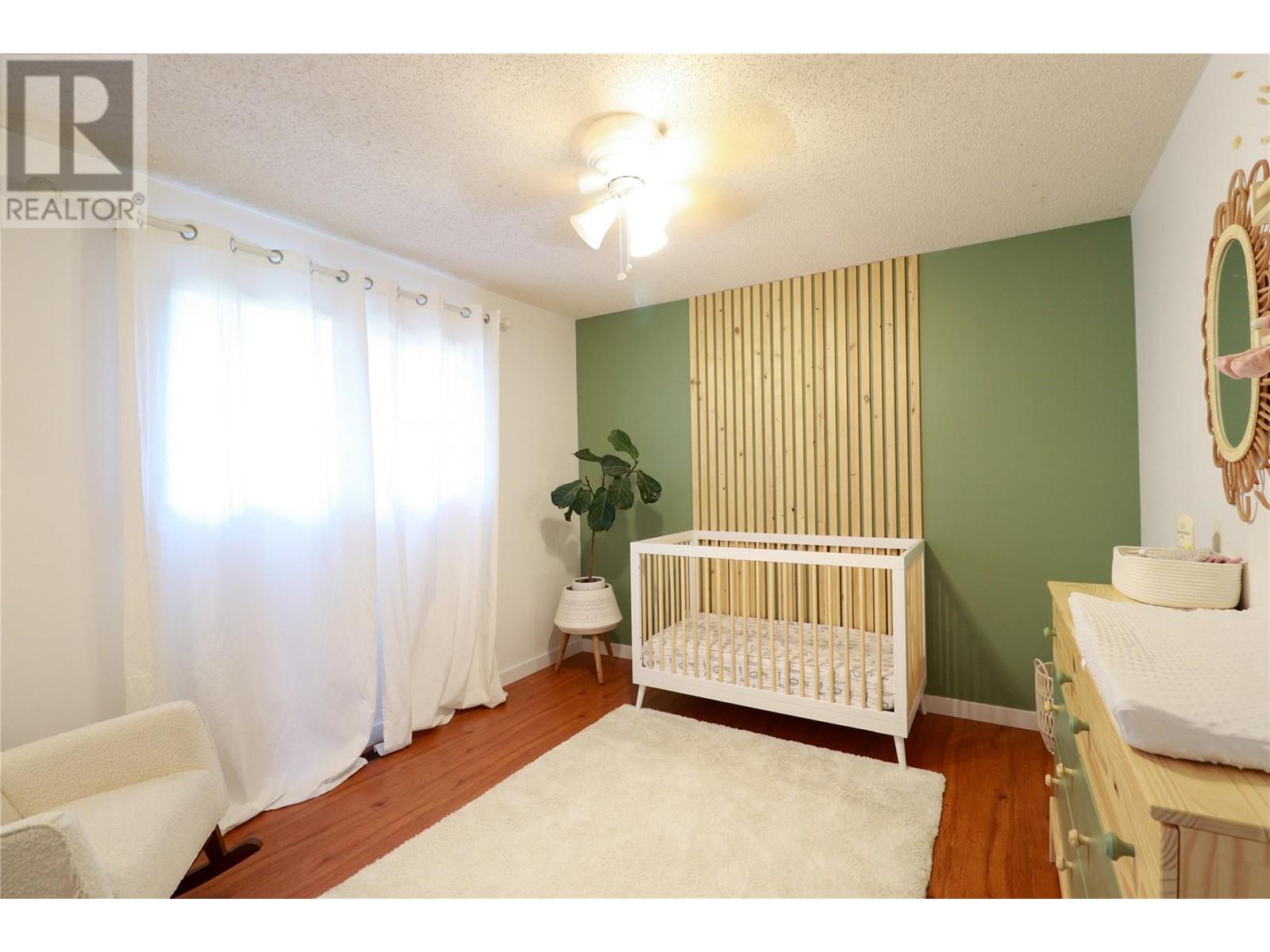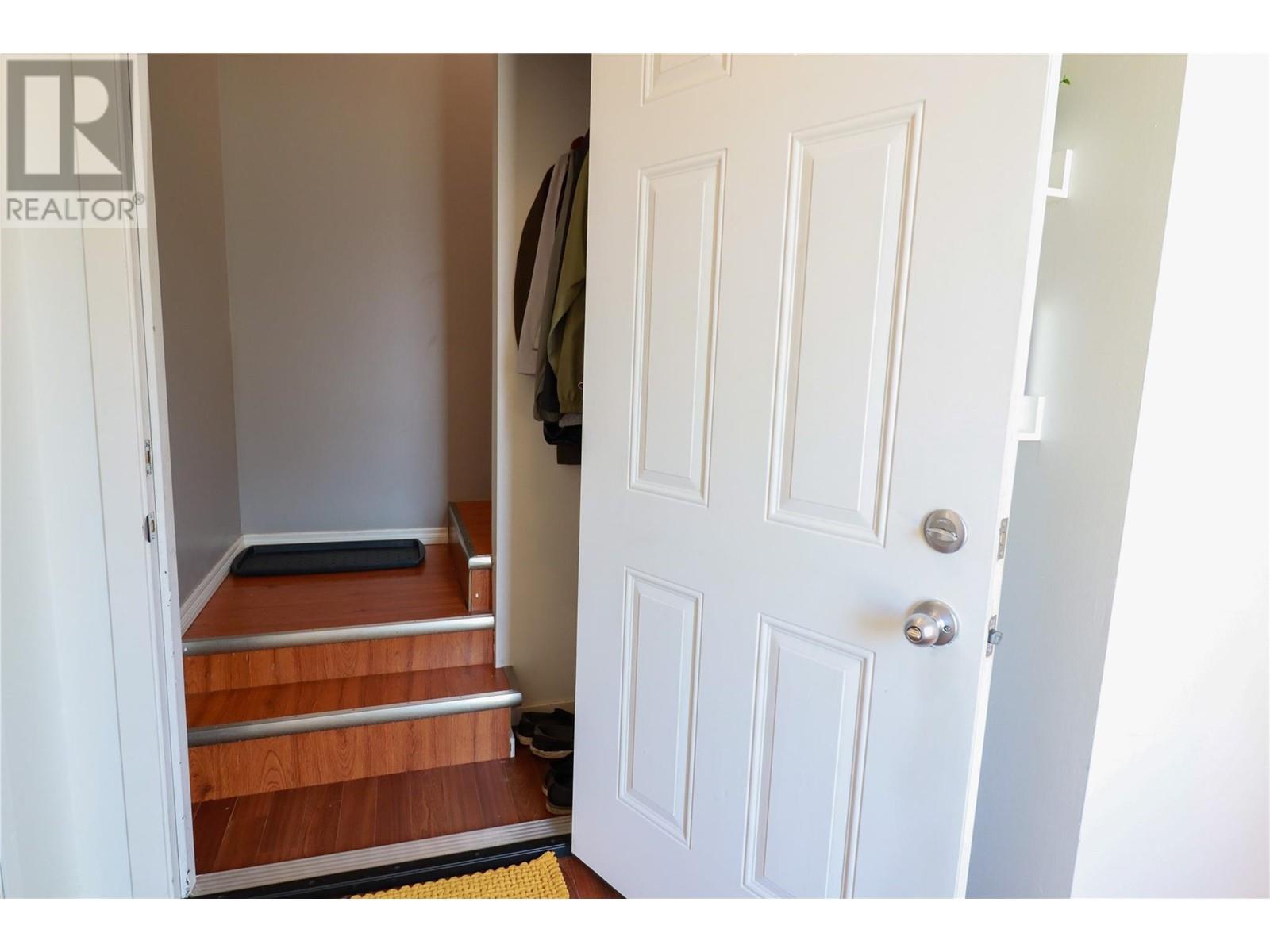4 Bedroom
2 Bathroom
2021 sqft
Wall Unit
Forced Air
$730,000
Welcome to 115 Phoenix! This charming 4-bedroom, 2-bathroom home is conveniently located near shopping plazas, Okanagan College, the Cannery Trade Centre, and just a short distance from the vibrant downtown core. The well-maintained property includes a non-conforming suite on the lower level, offering great flexibility. Downstairs, you'll find a cozy family room, 2 bedrooms, a kitchen, a 3-piece bathroom, and a lock-off laundry area with ample storage. Upstairs, the layout flows beautifully with a spacious kitchen featuring floating shelves, a dining area, and an open-concept living room. Two good-sized bedrooms and a bathroom complete the upper floor. One of the highlights of this home is the wraparound deck, which faces both south and west—perfect for enjoying sunrises and sunsets. Outside, the backyard boasts raised garden beds, a lounging deck, and a small grass area, ideal for kids or pets to play (id:52811)
Property Details
|
MLS® Number
|
10322283 |
|
Property Type
|
Single Family |
|
Neigbourhood
|
Main North |
|
View Type
|
Mountain View |
Building
|
Bathroom Total
|
2 |
|
Bedrooms Total
|
4 |
|
Constructed Date
|
1981 |
|
Construction Style Attachment
|
Detached |
|
Cooling Type
|
Wall Unit |
|
Heating Type
|
Forced Air |
|
Stories Total
|
2 |
|
Size Interior
|
2021 Sqft |
|
Type
|
House |
|
Utility Water
|
Municipal Water |
Parking
Land
|
Acreage
|
No |
|
Sewer
|
Municipal Sewage System |
|
Size Irregular
|
0.12 |
|
Size Total
|
0.12 Ac|under 1 Acre |
|
Size Total Text
|
0.12 Ac|under 1 Acre |
|
Zoning Type
|
Unknown |
Rooms
| Level |
Type |
Length |
Width |
Dimensions |
|
Second Level |
4pc Bathroom |
|
|
8' x 7'2'' |
|
Second Level |
Bedroom |
|
|
11'10'' x 10'6'' |
|
Second Level |
Primary Bedroom |
|
|
14'6'' x 10'6'' |
|
Second Level |
Dining Room |
|
|
12'7'' x 10'1'' |
|
Second Level |
Living Room |
|
|
15'5'' x 13'7'' |
|
Second Level |
Kitchen |
|
|
13'8'' x 12' |
|
Main Level |
4pc Bathroom |
|
|
6'9'' x 5'11'' |
|
Main Level |
Foyer |
|
|
7'8'' x 6'10'' |
|
Main Level |
Storage |
|
|
8'3'' x 5'4'' |
|
Main Level |
Laundry Room |
|
|
8'2'' x 5'4'' |
|
Main Level |
Bedroom |
|
|
12' x 11'2'' |
|
Main Level |
Bedroom |
|
|
14'6'' x 11'4'' |
|
Main Level |
Family Room |
|
|
18'8'' x 10'11'' |
|
Main Level |
Kitchen |
|
|
10'2'' x 7'7'' |
https://www.realtor.ca/real-estate/27332556/115-phoenix-avenue-penticton-main-north

































