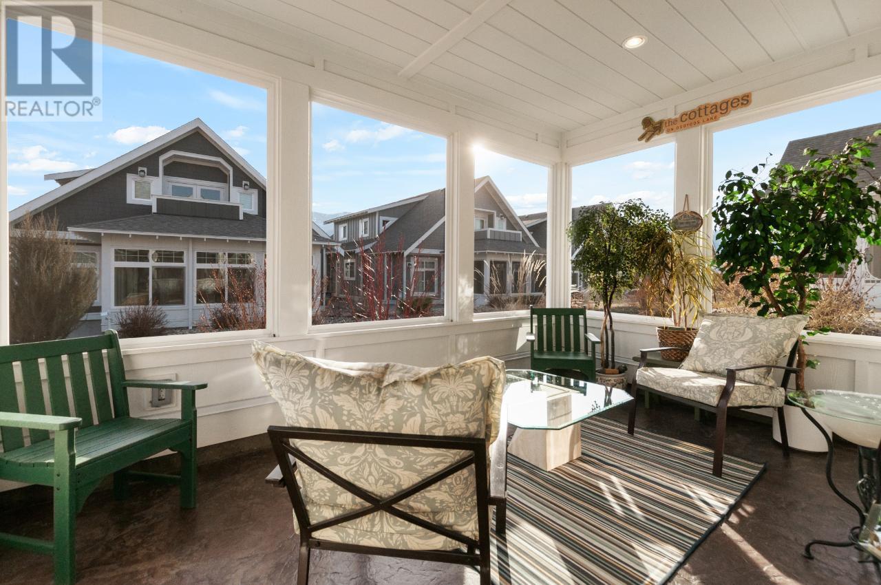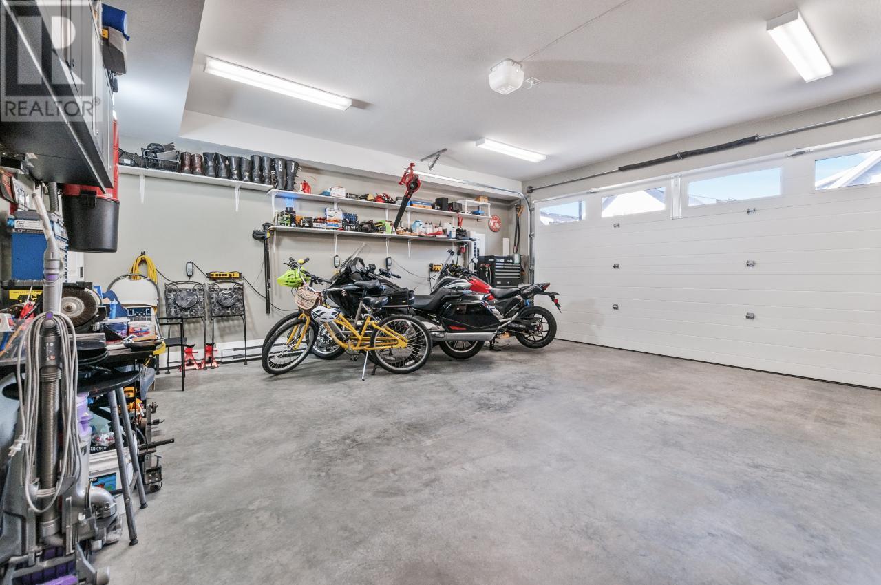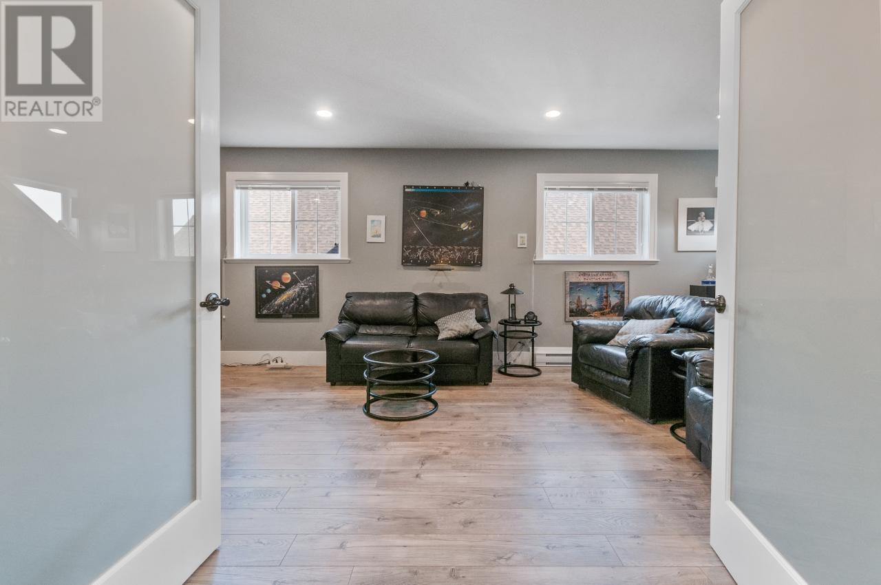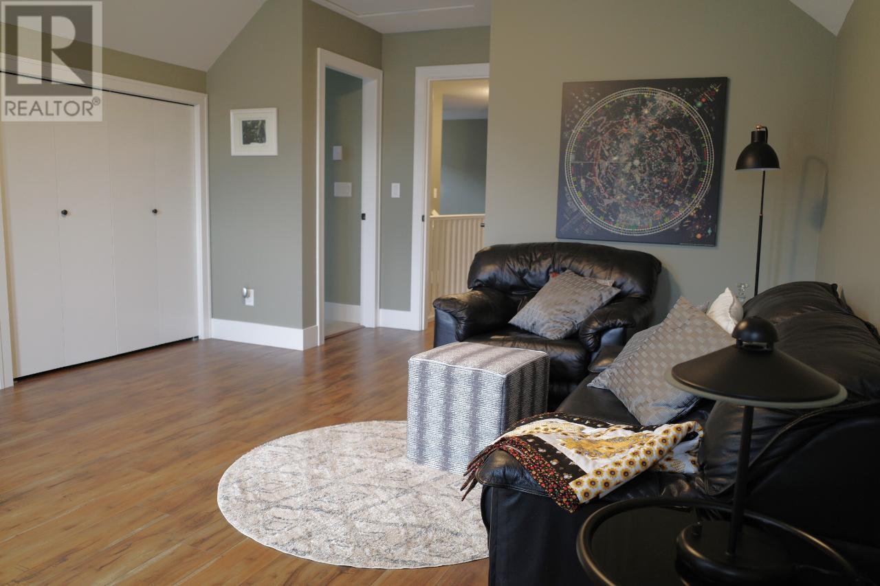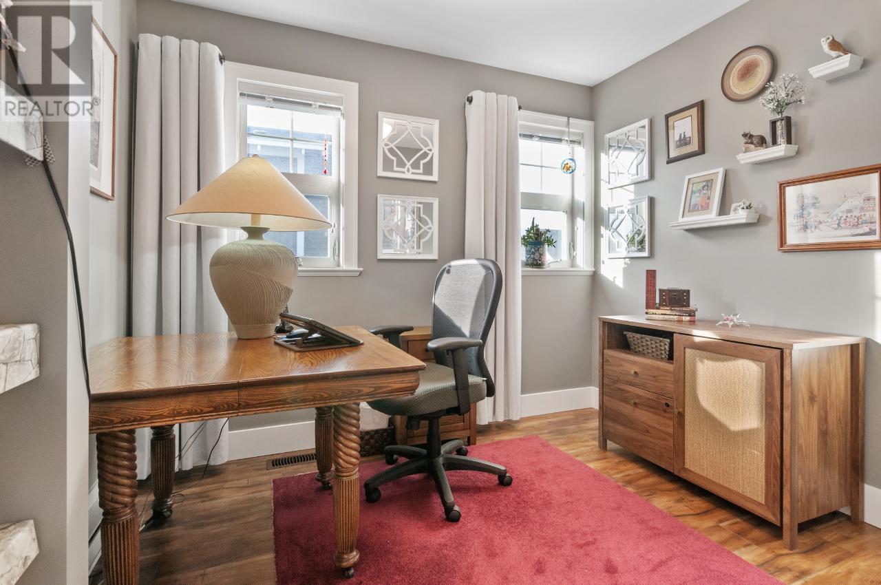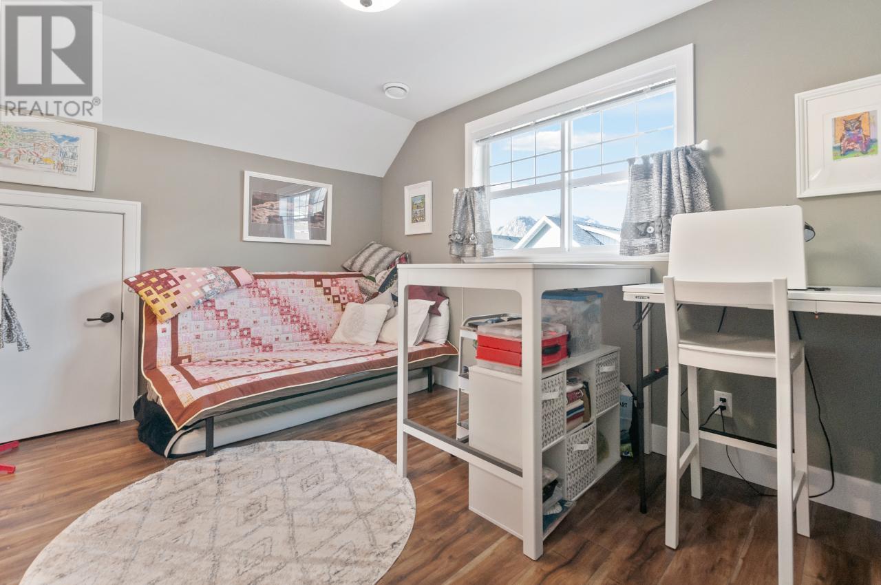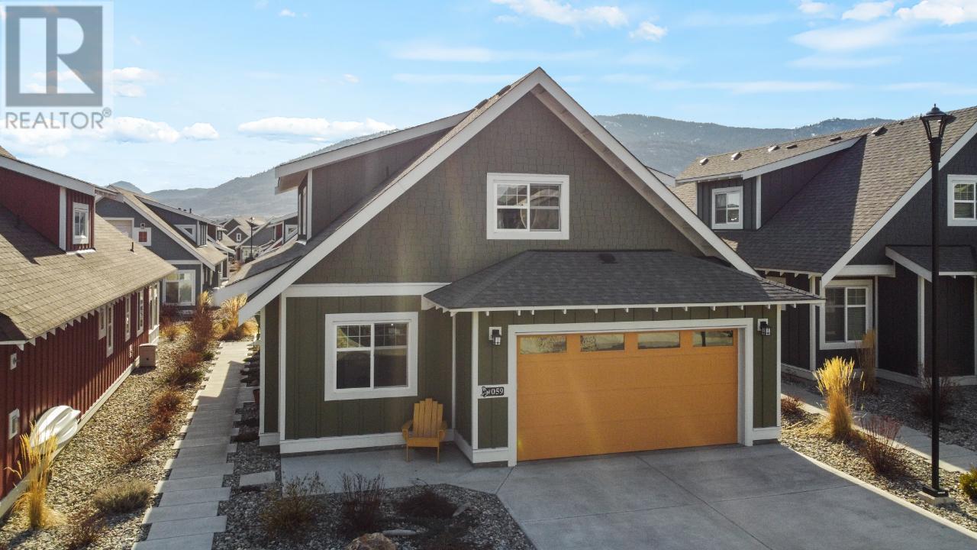Pamela Hanson PREC* | 250-486-1119 (cell) | pamhanson@remax.net
Heather Smith Licensed Realtor | 250-486-7126 (cell) | hsmith@remax.net
2450 Radio Tower Road Unit# 59 Oliver, British Columbia V0H 1T1
Interested?
Contact us for more information
$785,000Maintenance, Reserve Fund Contributions, Ground Maintenance, Property Management, Other, See Remarks, Recreation Facilities, Sewer, Waste Removal, Water
$550 Monthly
Maintenance, Reserve Fund Contributions, Ground Maintenance, Property Management, Other, See Remarks, Recreation Facilities, Sewer, Waste Removal, Water
$550 MonthlyCLICK TO VIEW VIDEO! The Cottages on Osoyoos Lake is located in the beautiful South Okanagan, Canada's destination for Sun & Fun. Boasting 1800ft of waterfront, 500ft of a sandy beach w/fire pits, marina, 2 pools, 2 hot tubs & exercise room. The Sauvignon layout offers 2285 sqft with 4 beds, 3 baths, sun room, balcony, specially designed media/family flex room and two-car garage. This is the largest floor plan available on the meadows, featuring spacious rooms & 9' ceilings. Incredible mountain views, proximity to the clubhouse, marina and the beach, means that you won't even need a golf cart to get around, just your flip-flops. This home offers many upgrades & features such as geothermal heating & cooling, stunning kitchen cabinets, quartz countertops, soft close drawers and crown moldings. Original owners selling, never rented. Pets allowed & no age restriction. Don't miss out on your slice of South Okanagan paradise with gated resort style living in a well established community. THIS LOCATION IS EXEMPT FROM THE NEW PROVINCIAL RULING ON SHORT TERM RENTALS! NO G.S.T. AND NO P.T.T. (id:52811)
Property Details
| MLS® Number | 10322703 |
| Property Type | Single Family |
| Neigbourhood | Oliver Rural |
| Community Name | The Cottages on Lake Osoyoos |
| Amenities Near By | Golf Nearby, Recreation, Schools, Shopping, Ski Area |
| Community Features | Family Oriented, Recreational Facilities, Pets Allowed, Rentals Allowed With Restrictions |
| Features | Level Lot |
| Parking Space Total | 3 |
| Pool Type | Inground Pool, Outdoor Pool |
| Structure | Clubhouse, Playground |
| View Type | Lake View, Mountain View |
Building
| Bathroom Total | 3 |
| Bedrooms Total | 4 |
| Amenities | Clubhouse, Recreation Centre, Whirlpool |
| Constructed Date | 2018 |
| Construction Style Attachment | Detached |
| Cooling Type | See Remarks |
| Exterior Finish | Composite Siding |
| Half Bath Total | 1 |
| Heating Fuel | Electric, Geo Thermal |
| Heating Type | Baseboard Heaters |
| Roof Material | Asphalt Shingle |
| Roof Style | Unknown |
| Stories Total | 2 |
| Size Interior | 2285 Sqft |
| Type | House |
| Utility Water | Co-operative Well |
Parking
| See Remarks | |
| Attached Garage | 2 |
Land
| Access Type | Easy Access |
| Acreage | No |
| Land Amenities | Golf Nearby, Recreation, Schools, Shopping, Ski Area |
| Landscape Features | Landscaped, Level |
| Sewer | Municipal Sewage System |
| Size Irregular | 0.08 |
| Size Total | 0.08 Ac|under 1 Acre |
| Size Total Text | 0.08 Ac|under 1 Acre |
| Zoning Type | Unknown |
Rooms
| Level | Type | Length | Width | Dimensions |
|---|---|---|---|---|
| Second Level | Den | 9'5'' x 7'10'' | ||
| Second Level | Family Room | 22'3'' x 12'4'' | ||
| Second Level | 3pc Ensuite Bath | Measurements not available | ||
| Second Level | Bedroom | 19'4'' x 13'3'' | ||
| Second Level | Bedroom | 15'2'' x 13'2'' | ||
| Main Level | Sunroom | 11'3'' x 14'4'' | ||
| Main Level | Storage | 4'1'' x 5'11'' | ||
| Main Level | Primary Bedroom | 11'11'' x 14'4'' | ||
| Main Level | Living Room | 14'2'' x 17'4'' | ||
| Main Level | Laundry Room | 4'11'' x 8'6'' | ||
| Main Level | Kitchen | 12'11'' x 10'1'' | ||
| Main Level | 5pc Ensuite Bath | Measurements not available | ||
| Main Level | Dining Room | 10'10'' x 9'6'' | ||
| Main Level | Bedroom | 15'3'' x 11'9'' | ||
| Main Level | 2pc Bathroom | Measurements not available |
https://www.realtor.ca/real-estate/27336398/2450-radio-tower-road-unit-59-oliver-oliver-rural











