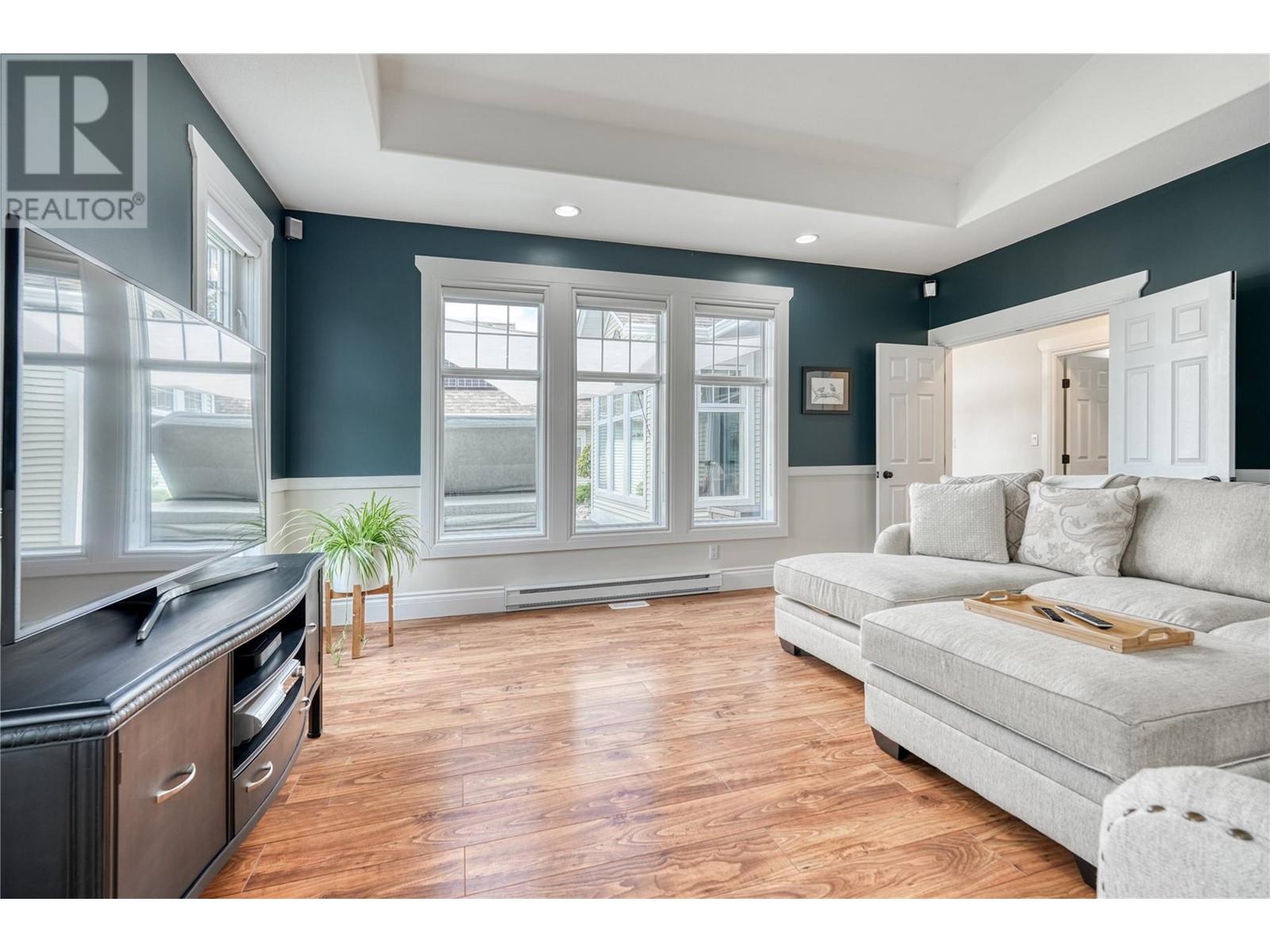3 Bedroom
3 Bathroom
2954 sqft
Inground Pool, Pool
See Remarks
Forced Air, See Remarks
$1,590,000
Custom built by the current owners this immaculate home offers meticulous attention to detail and quality around every corner. A few of the many highlights are a newer kitchen with induction stove, granite counters, cathedral ceilings, wood burning fireplace, formal dining room, open plan kitchen/living areas, massive soundproof family room, laundry and principal bedroom with renovated ensuite on main level. Home has been constructed to ensure a high standard of energy efficiency with 22 solar panels supporting the home and pool. The tranquil fenced rear yard offers a private oasis with salt water in-ground pool, calming waterfall, covered outdoor kitchen with expansive seating capacity for entertaining, 2-person lounging hot tub, garden shed and planters. The separate well-appointed heated shop will amaze the jack of all trades and car enthusiast as it includes a 2-piece bathroom, 220-amp service and was built to be easily renovated to add a suite. Expansive driveway offers parking for at least 4 vehicles plus a large RV. With an abundance of unique details contact the listing agent for more details. (id:52811)
Property Details
|
MLS® Number
|
10323298 |
|
Property Type
|
Single Family |
|
Neigbourhood
|
Oliver |
|
Features
|
Central Island |
|
Parking Space Total
|
4 |
|
Pool Type
|
Inground Pool, Pool |
Building
|
Bathroom Total
|
3 |
|
Bedrooms Total
|
3 |
|
Appliances
|
Range, Refrigerator, Dishwasher, Dryer, Hot Water Instant, See Remarks, Washer |
|
Constructed Date
|
2001 |
|
Construction Style Attachment
|
Detached |
|
Cooling Type
|
See Remarks |
|
Fire Protection
|
Security, Controlled Entry, Smoke Detector Only |
|
Flooring Type
|
Carpeted, Wood, Tile |
|
Half Bath Total
|
1 |
|
Heating Type
|
Forced Air, See Remarks |
|
Stories Total
|
3 |
|
Size Interior
|
2954 Sqft |
|
Type
|
House |
|
Utility Water
|
Municipal Water |
Parking
|
Attached Garage
|
4 |
|
Detached Garage
|
4 |
|
R V
|
1 |
Land
|
Acreage
|
No |
|
Sewer
|
Municipal Sewage System |
|
Size Irregular
|
0.22 |
|
Size Total
|
0.22 Ac|under 1 Acre |
|
Size Total Text
|
0.22 Ac|under 1 Acre |
|
Zoning Type
|
Unknown |
Rooms
| Level |
Type |
Length |
Width |
Dimensions |
|
Second Level |
Other |
|
|
14'11'' x 31'4'' |
|
Second Level |
Bedroom |
|
|
12'1'' x 15'6'' |
|
Second Level |
Bedroom |
|
|
16'2'' x 12'0'' |
|
Second Level |
5pc Bathroom |
|
|
16'2'' x 7'1'' |
|
Basement |
Utility Room |
|
|
6'4'' x 11'1'' |
|
Basement |
Den |
|
|
11'4'' x 7'1'' |
|
Main Level |
Primary Bedroom |
|
|
16'1'' x 14'4'' |
|
Main Level |
Living Room |
|
|
16'5'' x 15'6'' |
|
Main Level |
Laundry Room |
|
|
6'7'' x 6'4'' |
|
Main Level |
Kitchen |
|
|
18'4'' x 15'6'' |
|
Main Level |
Foyer |
|
|
7'5'' x 9'11'' |
|
Main Level |
Family Room |
|
|
16'1'' x 17'2'' |
|
Main Level |
Dining Room |
|
|
13'10'' x 14'2'' |
|
Main Level |
Other |
|
|
10'0'' x 5'1'' |
|
Main Level |
5pc Ensuite Bath |
|
|
10'10'' x 10'5'' |
|
Main Level |
2pc Bathroom |
|
|
4'8'' x 9'7'' |
https://www.realtor.ca/real-estate/27359866/6632-mountainview-drive-oliver-oliver






























































































