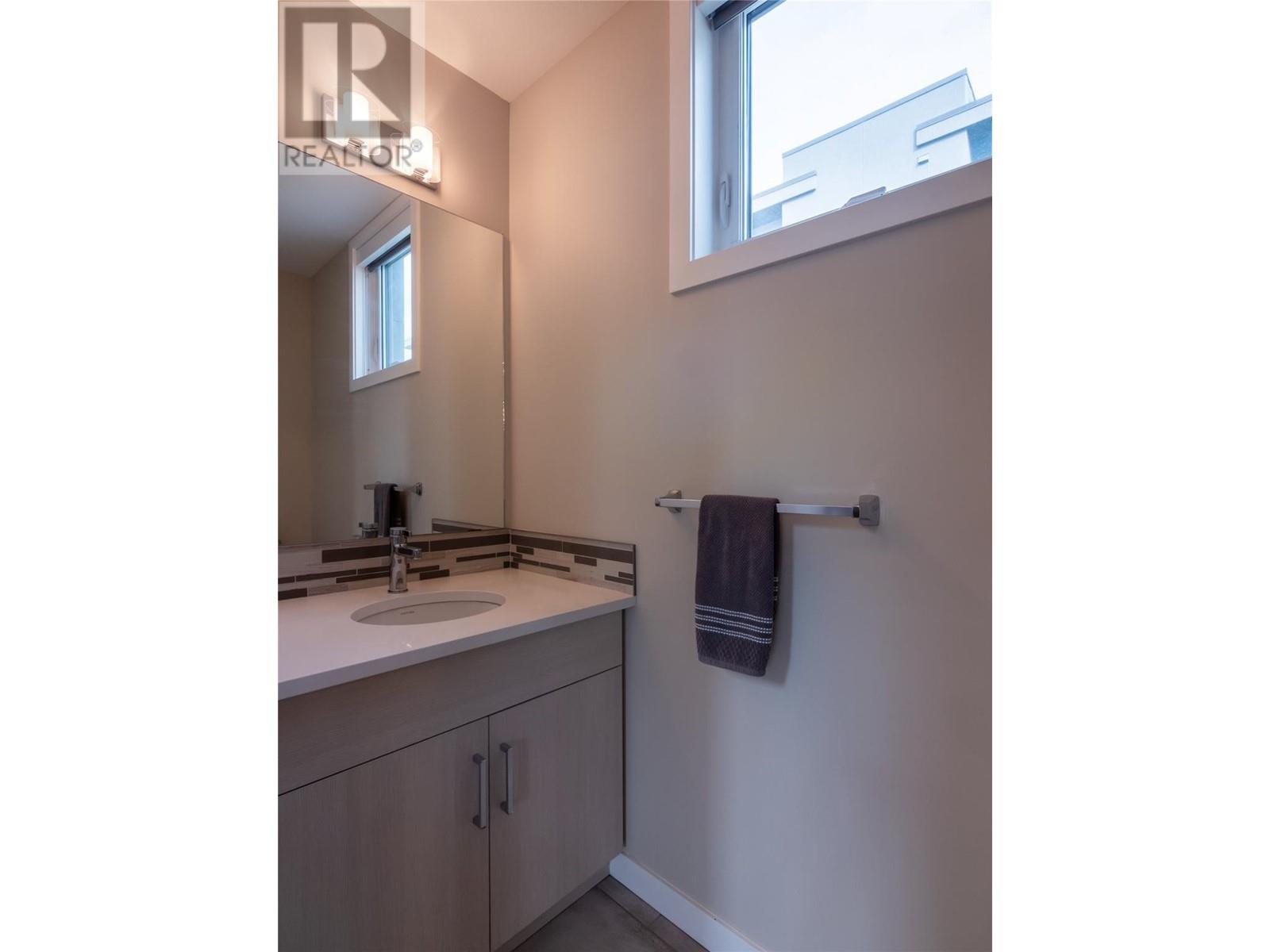Pamela Hanson PREC* | 250-486-1119 (cell) | pamhanson@remax.net
Heather Smith Licensed Realtor | 250-486-7126 (cell) | hsmith@remax.net
388 Eckhardt Avenue E Unit# 106 Penticton, British Columbia V2A 0C7
Interested?
Contact us for more information
$589,000Maintenance,
$288.94 Monthly
Maintenance,
$288.94 MonthlyWelcome to Uptown, a quality development by Schoenne Homes Inc. This modern townhome offers a bright, open concept living space with plenty of outdoor space with a deck off the main living area and a fenced yard. There are 2 bedrooms on the top floor with a den that can be used as another bedroom or office space. The primary comes with a walk-in closet and ensuite and another full bathroom is found on the top floor as well. There’s also an attached single-car garage. Come enjoy low maintenance downtown living! All measurements approximate. (id:52811)
Property Details
| MLS® Number | 10324191 |
| Property Type | Single Family |
| Neigbourhood | Main North |
| Community Name | Uptown |
| Amenities Near By | Park, Recreation, Schools, Shopping |
| Features | Level Lot, Balcony |
| Parking Space Total | 1 |
Building
| Bathroom Total | 3 |
| Bedrooms Total | 2 |
| Appliances | Range, Refrigerator, Dishwasher, Dryer, Microwave, Washer |
| Constructed Date | 2019 |
| Construction Style Attachment | Attached |
| Cooling Type | Central Air Conditioning |
| Half Bath Total | 1 |
| Heating Type | Forced Air, See Remarks |
| Stories Total | 3 |
| Size Interior | 1606 Sqft |
| Type | Row / Townhouse |
| Utility Water | Municipal Water |
Parking
| Attached Garage | 1 |
Land
| Access Type | Easy Access |
| Acreage | No |
| Land Amenities | Park, Recreation, Schools, Shopping |
| Landscape Features | Level |
| Sewer | Municipal Sewage System |
| Size Total Text | Under 1 Acre |
| Zoning Type | Unknown |
Rooms
| Level | Type | Length | Width | Dimensions |
|---|---|---|---|---|
| Second Level | Living Room | 19'2'' x 13'4'' | ||
| Second Level | Kitchen | 19'2'' x 13'1'' | ||
| Second Level | Dining Room | 11'2'' x 7'1'' | ||
| Second Level | 2pc Bathroom | 7'7'' x 3' | ||
| Third Level | Primary Bedroom | 12'1'' x 11'7'' | ||
| Third Level | Bedroom | 9'10'' x 14'9'' | ||
| Third Level | 4pc Ensuite Bath | 5'11'' x 8'7'' | ||
| Third Level | 4pc Bathroom | 9' x 9'1'' | ||
| Main Level | Den | 12'2'' x 7'3'' |
https://www.realtor.ca/real-estate/27413835/388-eckhardt-avenue-e-unit-106-penticton-main-north

































