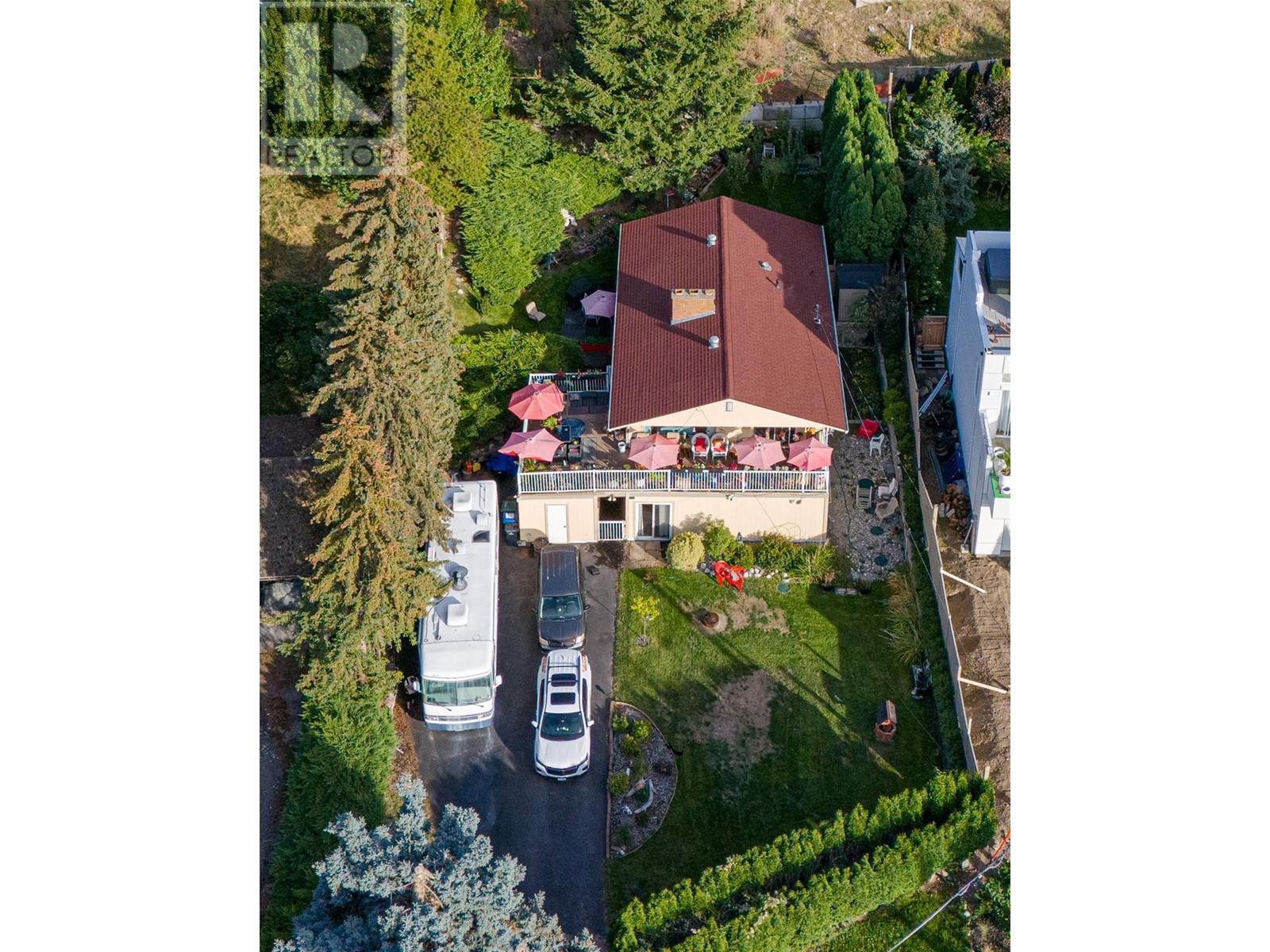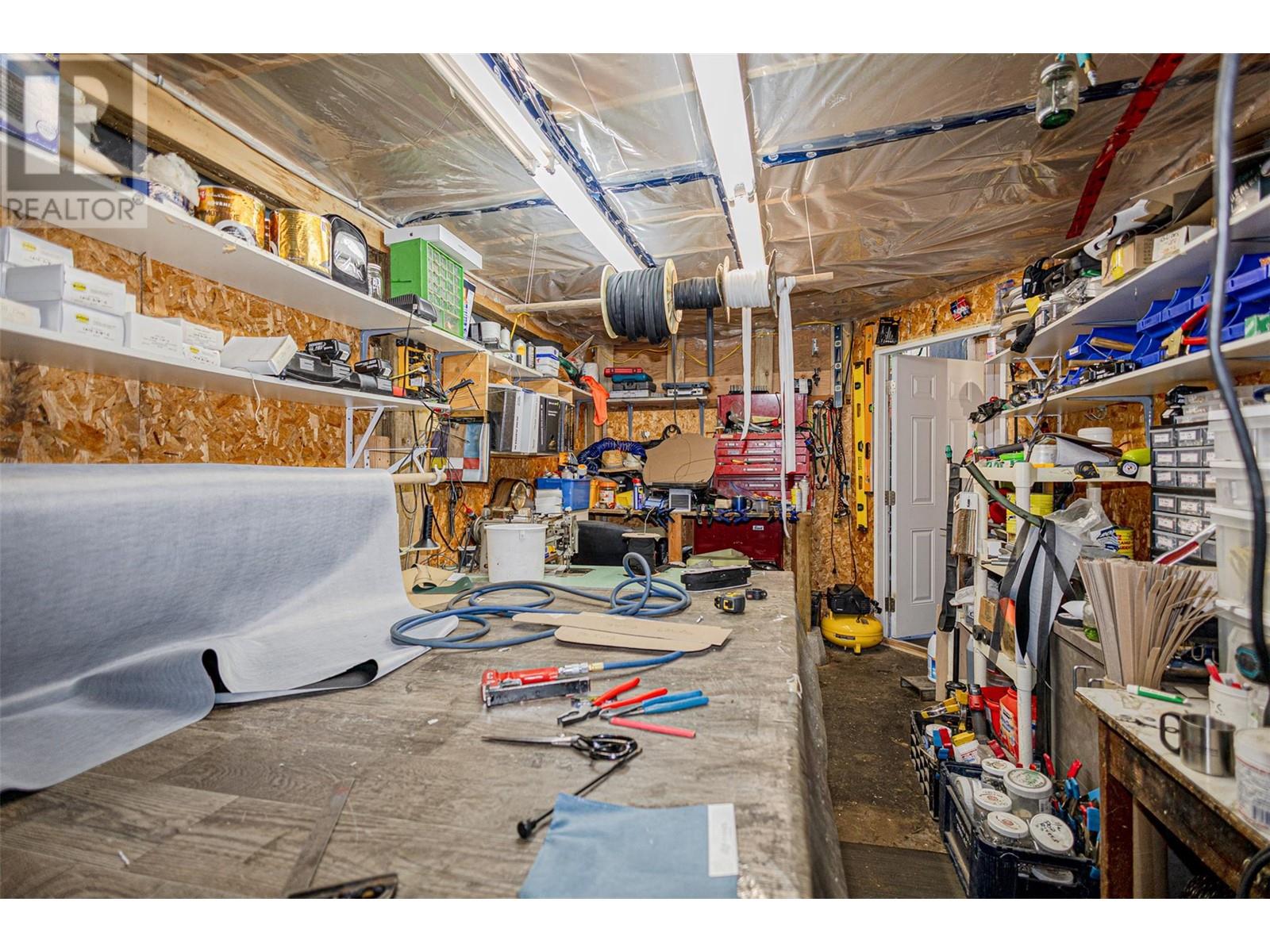Pamela Hanson PREC* | 250-486-1119 (cell) | pamhanson@remax.net
Heather Smith Licensed Realtor | 250-486-7126 (cell) | hsmith@remax.net
317 Carmel Crescent Okanagan Falls, British Columbia V0H 1R5
Interested?
Contact us for more information
5 Bedroom
3 Bathroom
2673 sqft
Fireplace
Central Air Conditioning
Forced Air, Stove
Landscaped, Underground Sprinkler
$759,000
Beautiful house full of memories with lake view, huge yard, basement suite, heated and insulated work shop, massive balcony, RV parking with 30 amps plug and plenty of parking. What else can you ask for? Roof 2018, Hot water tank 2019, Septic tank 2020, Workshop wired for 220. Patio and Deck rebuilt 2019, New Bedrooms windows, new siding at front of the house and new patio doors in basement. (id:52811)
Property Details
| MLS® Number | 10324852 |
| Property Type | Single Family |
| Neigbourhood | Eastside/Lkshr Hi/Skaha Est |
| Community Features | Pets Allowed, Rentals Allowed |
| Features | Balcony |
| Parking Space Total | 6 |
| View Type | Lake View, Mountain View |
Building
| Bathroom Total | 3 |
| Bedrooms Total | 5 |
| Appliances | Refrigerator, Dryer, Oven, Washer |
| Basement Type | Remodeled Basement |
| Constructed Date | 1973 |
| Construction Style Attachment | Detached |
| Cooling Type | Central Air Conditioning |
| Exterior Finish | Stucco |
| Fireplace Fuel | Wood |
| Fireplace Present | Yes |
| Fireplace Type | Conventional |
| Half Bath Total | 1 |
| Heating Fuel | Wood |
| Heating Type | Forced Air, Stove |
| Roof Material | Asphalt Shingle |
| Roof Style | Unknown |
| Stories Total | 2 |
| Size Interior | 2673 Sqft |
| Type | House |
| Utility Water | Municipal Water |
Parking
| R V | 1 |
Land
| Acreage | No |
| Landscape Features | Landscaped, Underground Sprinkler |
| Sewer | Municipal Sewage System |
| Size Irregular | 0.26 |
| Size Total | 0.26 Ac|under 1 Acre |
| Size Total Text | 0.26 Ac|under 1 Acre |
| Zoning Type | Unknown |
Rooms
| Level | Type | Length | Width | Dimensions |
|---|---|---|---|---|
| Basement | Workshop | 19' x 10' | ||
| Basement | Den | 13' x 13' | ||
| Basement | Bedroom | 11' x 10' | ||
| Basement | Bedroom | 13' x 13' | ||
| Basement | Full Bathroom | Measurements not available | ||
| Basement | Laundry Room | 13' x 7' | ||
| Basement | Kitchen | 26' x 13' | ||
| Basement | Living Room | 18' x 8' | ||
| Main Level | Foyer | 9' x 3' | ||
| Main Level | Bedroom | 10' x 10' | ||
| Main Level | Bedroom | 11' x 10' | ||
| Main Level | Partial Ensuite Bathroom | Measurements not available | ||
| Main Level | Primary Bedroom | 13' x 12' | ||
| Main Level | Full Bathroom | Measurements not available | ||
| Main Level | Kitchen | 14' x 10' | ||
| Main Level | Living Room | 26' x 13' |













































