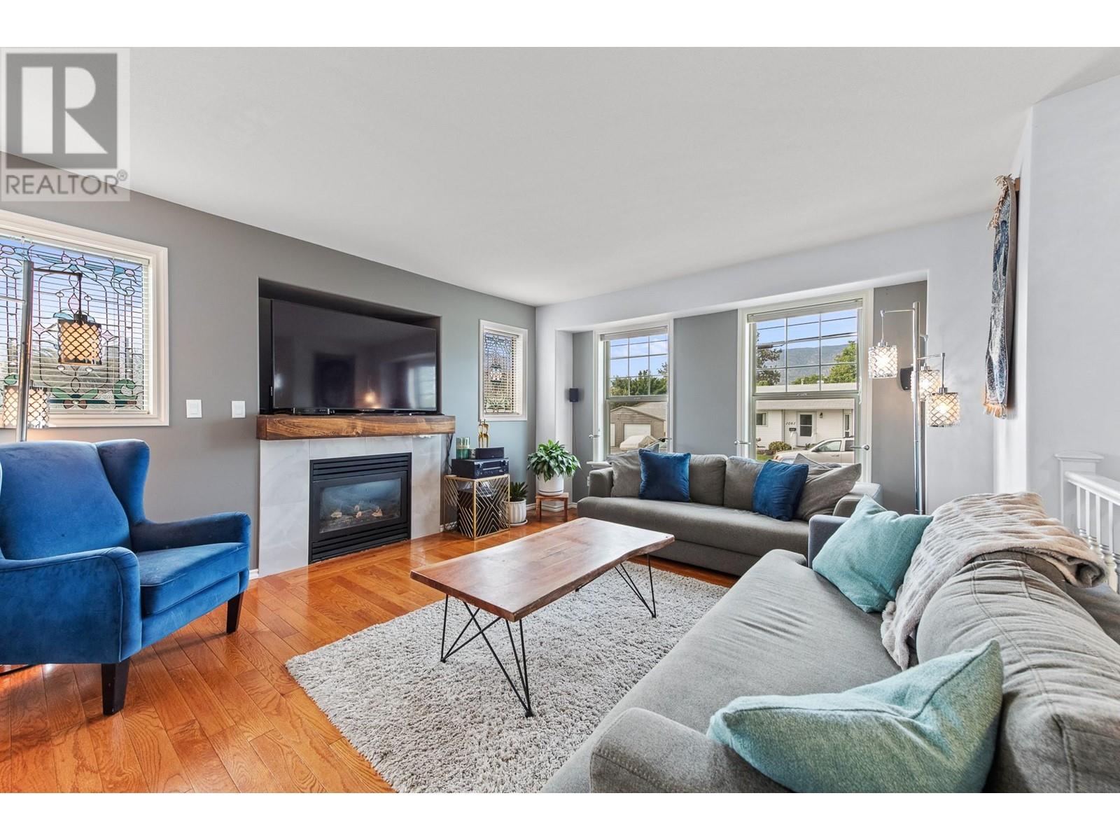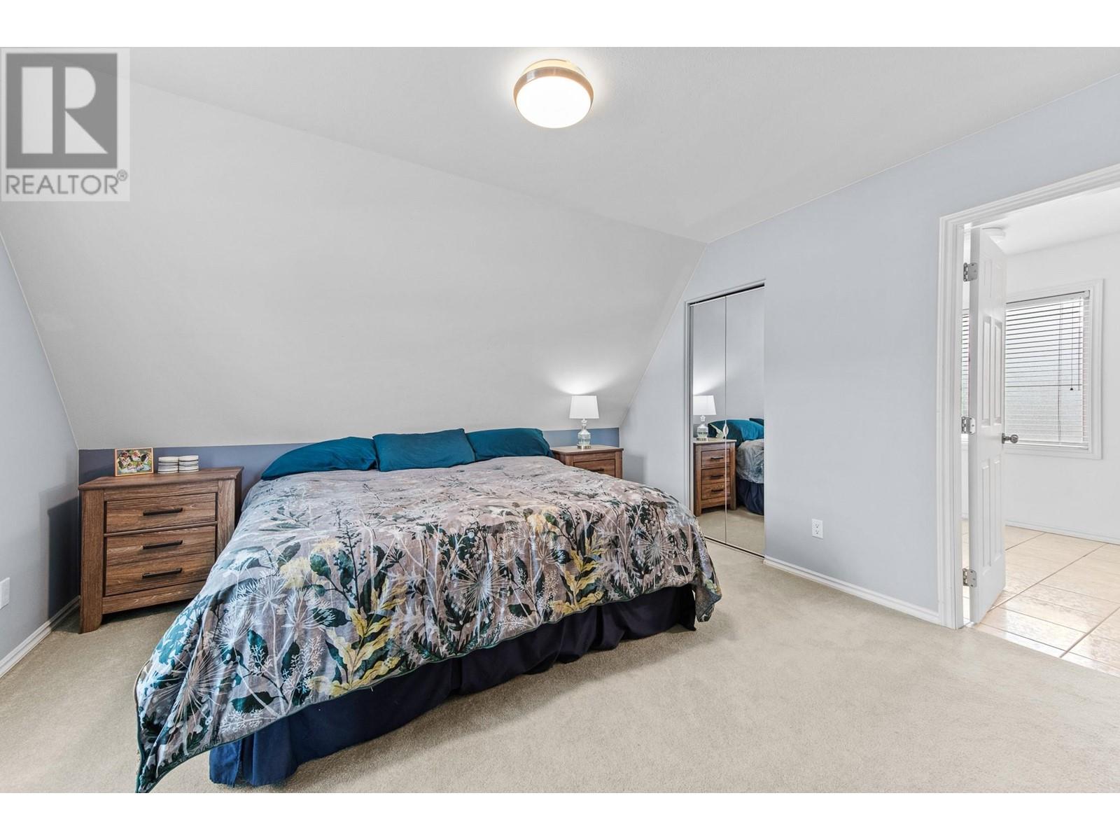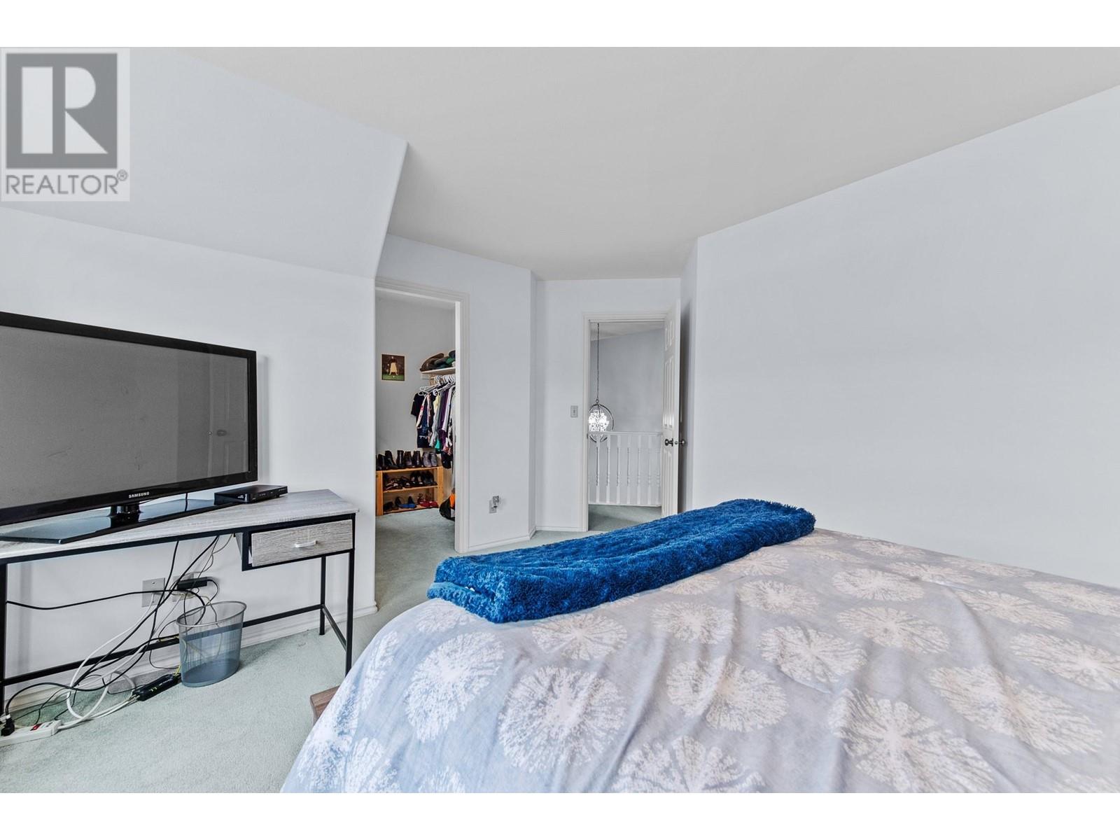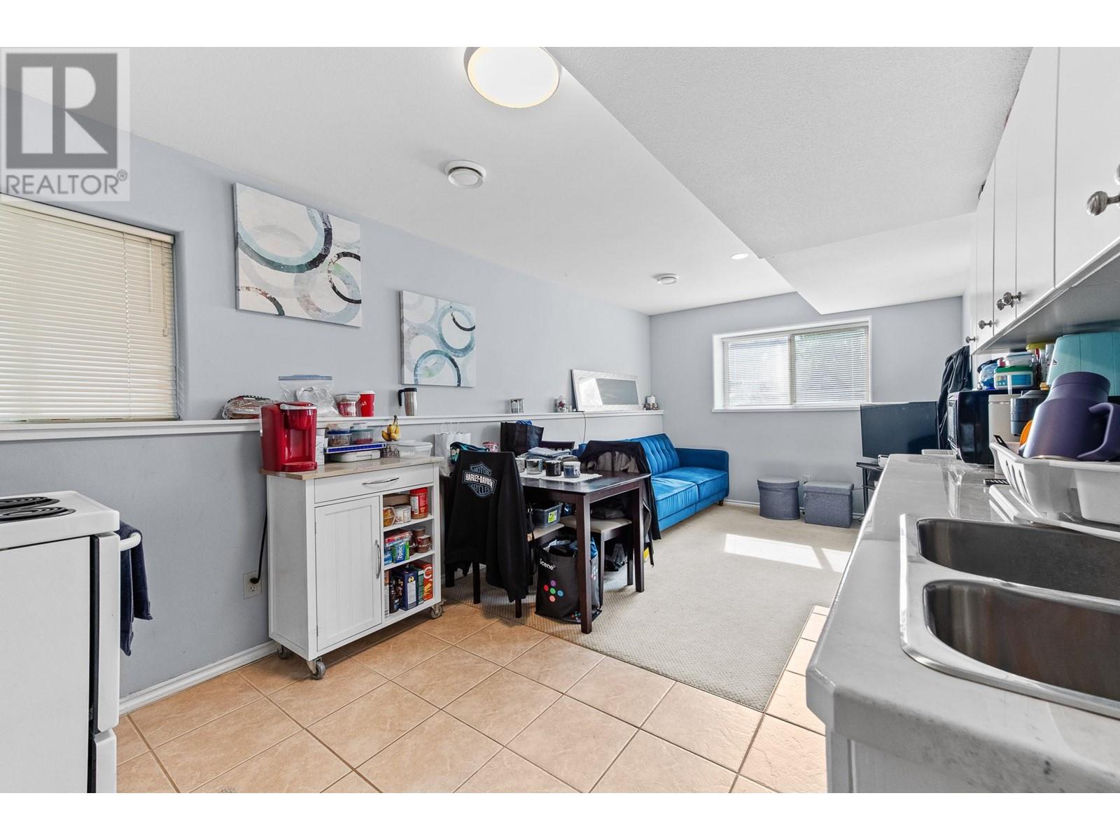6 Bedroom
4 Bathroom
2717 sqft
Split Level Entry
Fireplace
Central Air Conditioning
Forced Air, See Remarks
Landscaped, Level, Underground Sprinkler
$979,000
An incredible opportunity awaits with this charming Victorian inspired home, boasting modern construction on a spacious corner lot. Just 5 minutes from Okanagan Lake, this 6 bedroom, 4 bathroom gem features a non conforming 2 bedroom suite with a private entrance, ideal for rental income or Airbnb as a perfect mortgage helper! Inside, you'll be greeted by the warmth of hardwood floors and a large kitchen, eating nook and dining area that opens to the backyard. The inviting living room offers a cozy gas fireplace, while the main floor also includes a convenient 2 piece bathroom with laundry area, and access to a single garage. Upstairs, four generously sized bedrooms and a main 4 piece bathroom await, including the primary suite with a 4 piece ensuite. The lower level has a 2 bedroom suite, complete with its own laundry and entrance. Outside, a fenced yard offers the perfect space to relax, with fruit trees including peach, apricot, and plum varieties. This property isn't just a home, it's a savvy investment in a prime location with exceptional income potential. Total sq.ft. calculations are based on the exterior dimensions of the building at each floor level & includes all interior walls. (id:52811)
Property Details
|
MLS® Number
|
10324814 |
|
Property Type
|
Single Family |
|
Neigbourhood
|
Main North |
|
Amenities Near By
|
Golf Nearby, Public Transit, Airport, Park, Recreation, Schools, Shopping |
|
Community Features
|
Family Oriented, Rentals Allowed |
|
Features
|
Level Lot |
|
Parking Space Total
|
3 |
|
View Type
|
Mountain View, Valley View, View (panoramic) |
Building
|
Bathroom Total
|
4 |
|
Bedrooms Total
|
6 |
|
Appliances
|
Refrigerator, Dishwasher, Dryer, Cooktop - Gas, Microwave, Washer, Oven - Built-in |
|
Architectural Style
|
Split Level Entry |
|
Constructed Date
|
2007 |
|
Construction Style Attachment
|
Detached |
|
Construction Style Split Level
|
Other |
|
Cooling Type
|
Central Air Conditioning |
|
Exterior Finish
|
Stucco |
|
Fire Protection
|
Security System |
|
Fireplace Fuel
|
Gas |
|
Fireplace Present
|
Yes |
|
Fireplace Type
|
Unknown |
|
Flooring Type
|
Carpeted, Hardwood, Tile |
|
Half Bath Total
|
2 |
|
Heating Type
|
Forced Air, See Remarks |
|
Roof Material
|
Asphalt Shingle |
|
Roof Style
|
Unknown |
|
Stories Total
|
4 |
|
Size Interior
|
2717 Sqft |
|
Type
|
House |
|
Utility Water
|
Municipal Water |
Parking
|
See Remarks
|
|
|
Attached Garage
|
1 |
Land
|
Access Type
|
Easy Access, Highway Access |
|
Acreage
|
No |
|
Fence Type
|
Fence |
|
Land Amenities
|
Golf Nearby, Public Transit, Airport, Park, Recreation, Schools, Shopping |
|
Landscape Features
|
Landscaped, Level, Underground Sprinkler |
|
Sewer
|
Municipal Sewage System |
|
Size Irregular
|
0.12 |
|
Size Total
|
0.12 Ac|under 1 Acre |
|
Size Total Text
|
0.12 Ac|under 1 Acre |
|
Zoning Type
|
Recreational |
Rooms
| Level |
Type |
Length |
Width |
Dimensions |
|
Second Level |
Primary Bedroom |
|
|
13'1'' x 12'11'' |
|
Second Level |
Full Ensuite Bathroom |
|
|
Measurements not available |
|
Third Level |
Bedroom |
|
|
16'1'' x 13'11'' |
|
Third Level |
Other |
|
|
6'6'' x 5'8'' |
|
Third Level |
Full Bathroom |
|
|
Measurements not available |
|
Third Level |
Bedroom |
|
|
11'5'' x 10'7'' |
|
Third Level |
Bedroom |
|
|
11' x 10'6'' |
|
Basement |
Laundry Room |
|
|
11'1'' x 11'1'' |
|
Basement |
Partial Bathroom |
|
|
Measurements not available |
|
Basement |
Kitchen |
|
|
9'11'' x 8'8'' |
|
Basement |
Living Room |
|
|
9'11'' x 11'8'' |
|
Basement |
Bedroom |
|
|
14'2'' x 12'5'' |
|
Basement |
Bedroom |
|
|
9'11'' x 11'2'' |
|
Main Level |
Kitchen |
|
|
13'9'' x 10'6'' |
|
Main Level |
Dining Nook |
|
|
6' x 10'6'' |
|
Main Level |
Dining Room |
|
|
13'3'' x 10'6'' |
|
Main Level |
Living Room |
|
|
13'1'' x 15'3'' |
|
Main Level |
Partial Bathroom |
|
|
Measurements not available |
|
Main Level |
Foyer |
|
|
8' x 11'6'' |
https://www.realtor.ca/real-estate/27461085/1060-argyle-street-penticton-main-north





























