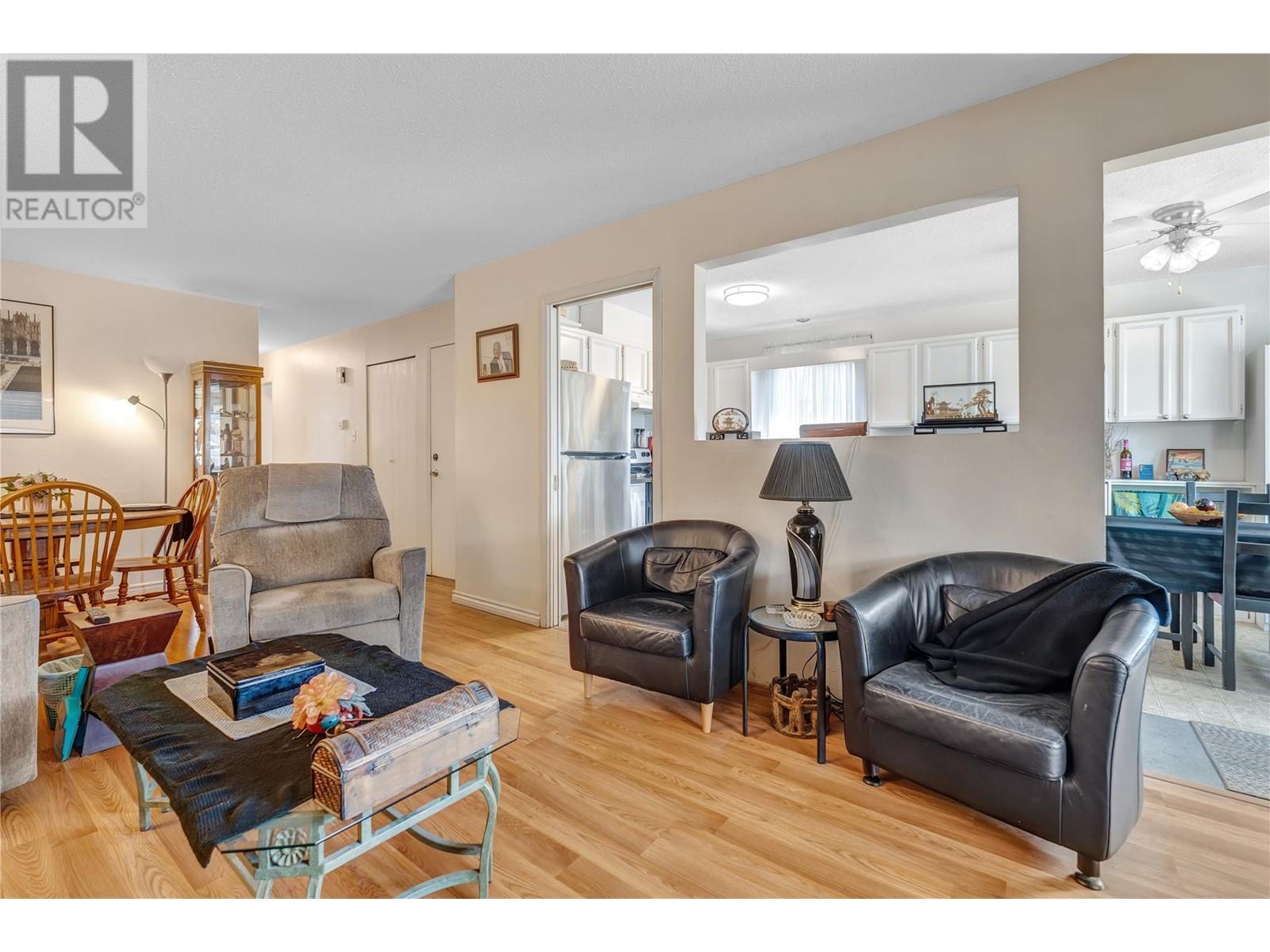5 Bedroom
3 Bathroom
2063 sqft
Forced Air, See Remarks
$599,000
Welcome to this spacious and well-located 5-bedroom, 3-bathroom 1/2 duplex, perfect for families or investors! Situated just a short walk from Skaha Lake, schools, shopping, restaurants, and parks, this home offers an incredible location! Upstairs, you’ll find a large living area, a bright kitchen with plenty of cupboard space, spacious deck and 3 generously sized bedrooms. The primary bedroom includes a convenient 2-piece ensuite. Downstairs features two spacious bedrooms, a large family room, laundry, garage access and sliding doors to your backyard. There is potential for an income producing or in-law suite. With a new furnace and on-demand hot water tank, this property is move-in ready with room to add your personal touch. The large, fully fenced backyard provides space for kids and pets to play. (id:52811)
Property Details
|
MLS® Number
|
10324832 |
|
Property Type
|
Single Family |
|
Neigbourhood
|
Main South |
|
Parking Space Total
|
1 |
Building
|
Bathroom Total
|
3 |
|
Bedrooms Total
|
5 |
|
Appliances
|
Range, Refrigerator, Washer & Dryer |
|
Constructed Date
|
1981 |
|
Flooring Type
|
Carpeted, Laminate, Tile |
|
Half Bath Total
|
1 |
|
Heating Type
|
Forced Air, See Remarks |
|
Roof Material
|
Asphalt Shingle |
|
Roof Style
|
Unknown |
|
Stories Total
|
2 |
|
Size Interior
|
2063 Sqft |
|
Type
|
Duplex |
|
Utility Water
|
Municipal Water |
Parking
|
See Remarks
|
|
|
Attached Garage
|
1 |
Land
|
Acreage
|
No |
|
Sewer
|
Municipal Sewage System |
|
Size Irregular
|
0.09 |
|
Size Total
|
0.09 Ac|under 1 Acre |
|
Size Total Text
|
0.09 Ac|under 1 Acre |
|
Zoning Type
|
Unknown |
Rooms
| Level |
Type |
Length |
Width |
Dimensions |
|
Lower Level |
4pc Bathroom |
|
|
Measurements not available |
|
Lower Level |
Kitchen |
|
|
19'0'' x 9'4'' |
|
Lower Level |
Bedroom |
|
|
11'1'' x 10'4'' |
|
Lower Level |
Family Room |
|
|
20'11'' x 12'4'' |
|
Lower Level |
Bedroom |
|
|
10'5'' x 10'9'' |
|
Main Level |
4pc Bathroom |
|
|
Measurements not available |
|
Main Level |
2pc Ensuite Bath |
|
|
Measurements not available |
|
Main Level |
Dining Nook |
|
|
11'0'' x 7'6'' |
|
Main Level |
Living Room |
|
|
22'8'' x 12'5'' |
|
Main Level |
Kitchen |
|
|
11'0'' x 10'4'' |
|
Main Level |
Primary Bedroom |
|
|
13'1'' x 10'6'' |
|
Main Level |
Bedroom |
|
|
9'0'' x 9'11'' |
|
Main Level |
Bedroom |
|
|
12'0'' x 12'5'' |
https://www.realtor.ca/real-estate/27487558/3038-wilson-street-penticton-main-south








































