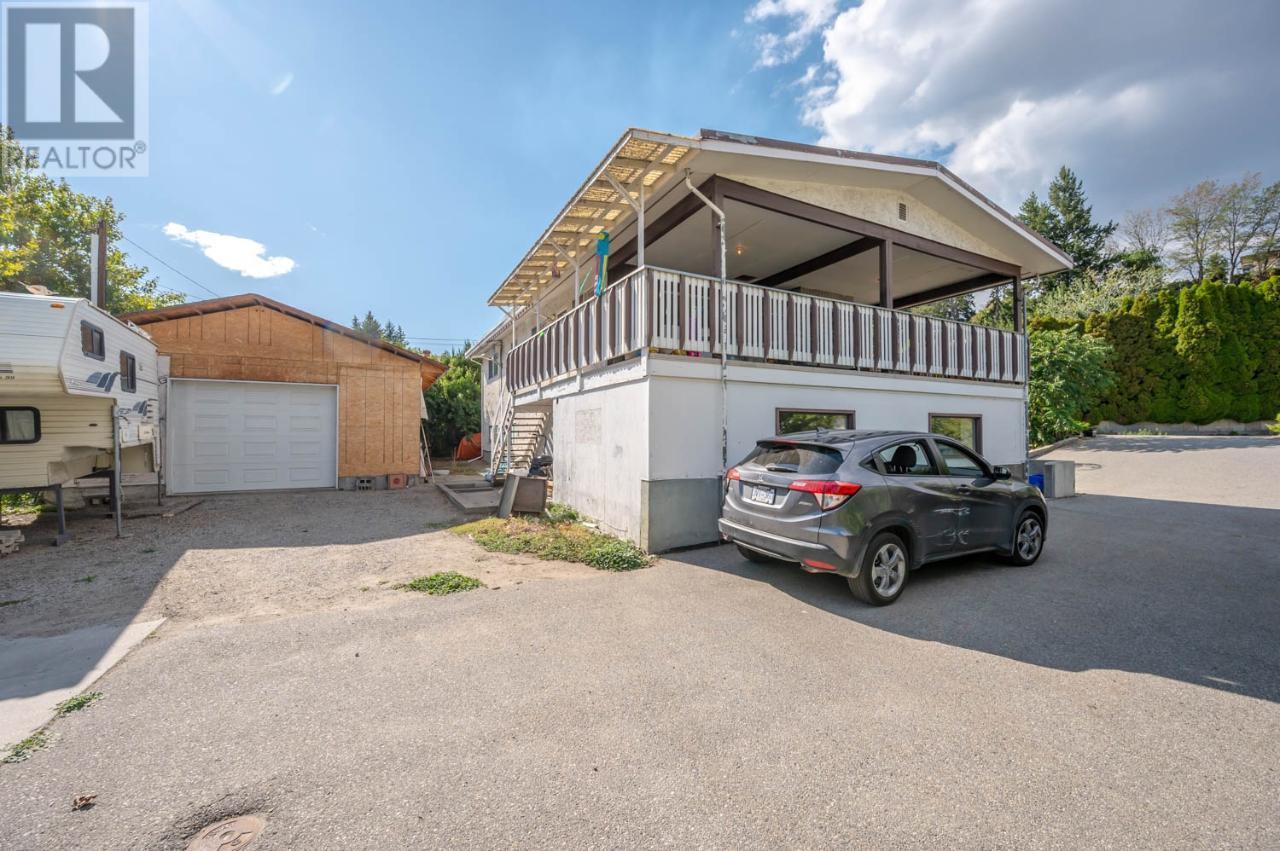4 Bedroom
3 Bathroom
2218 sqft
Fireplace
See Remarks
Forced Air, See Remarks
$650,000
PRICED BELOW ASSESSMENT! CLOSE TO TOWN! This 4 bed, 3 FULL bath home has 3 KITCHENS w/ 2 IN-LAW SUITES. Upstairs there is an OPEN CONCEPT living/dining/kitchen space w/ plenty of natural light that leads unto the COVERED deck. The main bedroom, 4-pce shared ensuite, & 2nd bedroom complete this level. A part of the lower level has a 2 non-conforming suites: a 1 bed, 1 3-pce bath IN-LAW SUITE w/ a kitchen, living room, & laundry or keep as part of the main home making a 3 bed, 2 bath main home and 2nd one the has a 1 bed, 1 3-pce bath IN-LAW SUITE w/ its own kitchen/living/dining space, laundry, & 2 PRIVATE EXTERIOR doors. Situated on .20 acre lot, there's yard space, plenty of parking for trailers, boats, or RVs & a DETACHED DOUBLE GARAGE. Property is zoned Residential Duplex Zoning & is walking distance for shopping, restaurants, schools, public transit & recreation yet a short drive to Penticton, Peachland, or West Kelowna. NEW ROOF completed in Sept 2023. Perfect for investors/families. Upstairs currently rented for $1500 monthly - ask for more details! Measurements approximate only - buyer to verify if important. By appt only. (id:52811)
Property Details
|
MLS® Number
|
10325444 |
|
Property Type
|
Single Family |
|
Neigbourhood
|
Main Town |
|
Amenities Near By
|
Golf Nearby, Park, Schools, Shopping |
|
Parking Space Total
|
2 |
|
View Type
|
Mountain View |
Building
|
Bathroom Total
|
3 |
|
Bedrooms Total
|
4 |
|
Appliances
|
Range, Dryer, Microwave, Washer |
|
Constructed Date
|
1974 |
|
Construction Style Attachment
|
Detached |
|
Cooling Type
|
See Remarks |
|
Exterior Finish
|
Stucco |
|
Fireplace Fuel
|
Gas,wood |
|
Fireplace Present
|
Yes |
|
Fireplace Type
|
Unknown,conventional |
|
Heating Type
|
Forced Air, See Remarks |
|
Roof Material
|
Tar & Gravel |
|
Roof Style
|
Unknown |
|
Stories Total
|
2 |
|
Size Interior
|
2218 Sqft |
|
Type
|
House |
|
Utility Water
|
Municipal Water |
Parking
Land
|
Access Type
|
Easy Access |
|
Acreage
|
No |
|
Land Amenities
|
Golf Nearby, Park, Schools, Shopping |
|
Sewer
|
Municipal Sewage System |
|
Size Irregular
|
0.2 |
|
Size Total
|
0.2 Ac|under 1 Acre |
|
Size Total Text
|
0.2 Ac|under 1 Acre |
|
Zoning Type
|
Unknown |
Rooms
| Level |
Type |
Length |
Width |
Dimensions |
|
Second Level |
Primary Bedroom |
|
|
11'4'' x 13'2'' |
|
Second Level |
Living Room |
|
|
13'4'' x 20'8'' |
|
Second Level |
Kitchen |
|
|
11'5'' x 9'6'' |
|
Second Level |
Dining Room |
|
|
11'5'' x 10' |
|
Second Level |
Bedroom |
|
|
9'11'' x 13' |
|
Second Level |
4pc Bathroom |
|
|
11'6'' x 7'6'' |
|
Main Level |
Utility Room |
|
|
6'10'' x 5' |
|
Main Level |
Storage |
|
|
11'2'' x 4'3'' |
|
Main Level |
Recreation Room |
|
|
26'3'' x 10'7'' |
|
Main Level |
Kitchen |
|
|
10'9'' x 10'3'' |
|
Main Level |
Kitchen |
|
|
6'10'' x 12'4'' |
|
Main Level |
Den |
|
|
7'2'' x 12'8'' |
|
Main Level |
Bedroom |
|
|
7'10'' x 12'8'' |
|
Main Level |
Bedroom |
|
|
10'7'' x 15'11'' |
|
Main Level |
4pc Bathroom |
|
|
10'7'' x 9'3'' |
|
Main Level |
3pc Bathroom |
|
|
6'5'' x 7'5'' |
https://www.realtor.ca/real-estate/27494365/8119-purves-road-summerland-main-town

















































