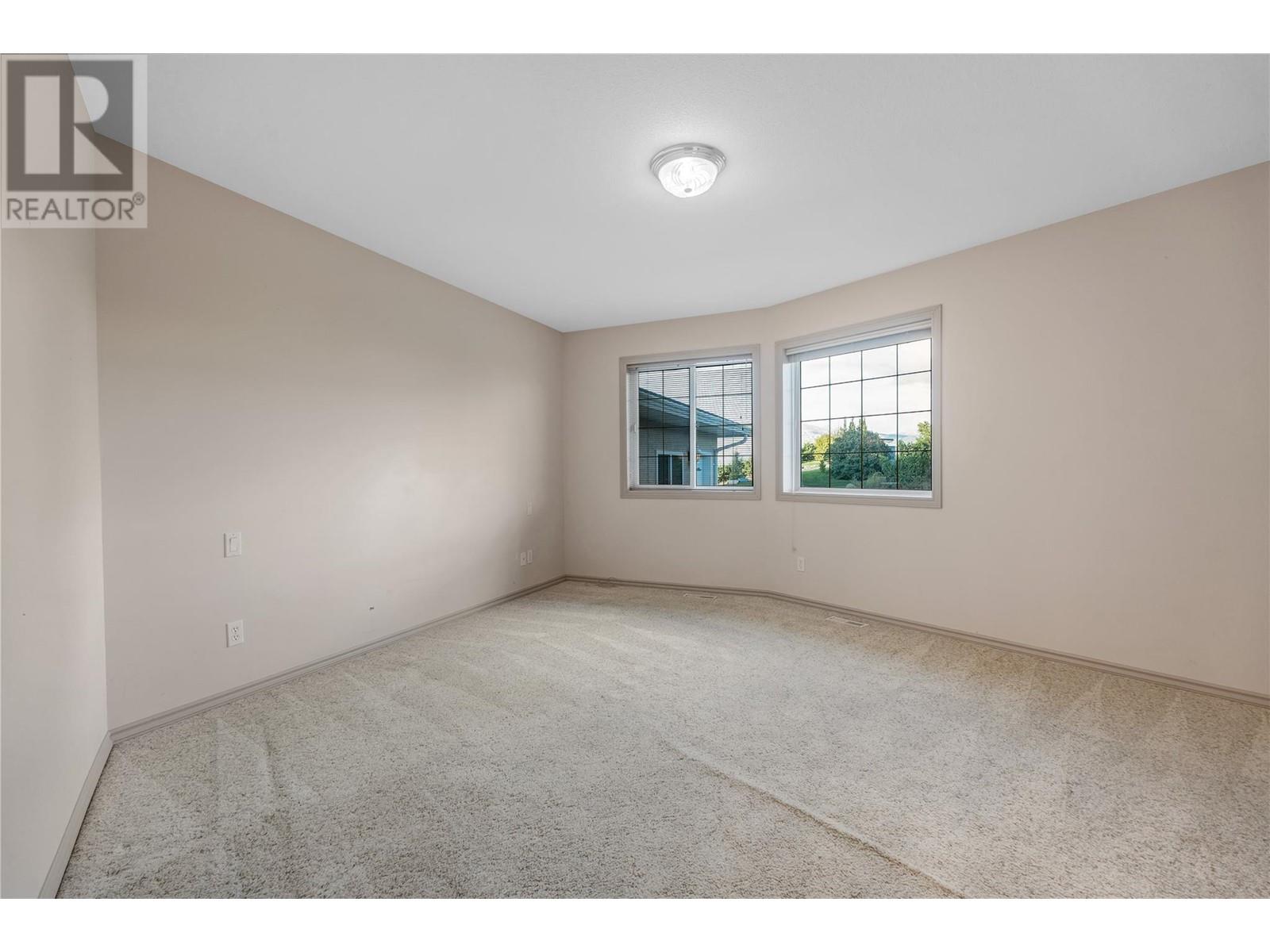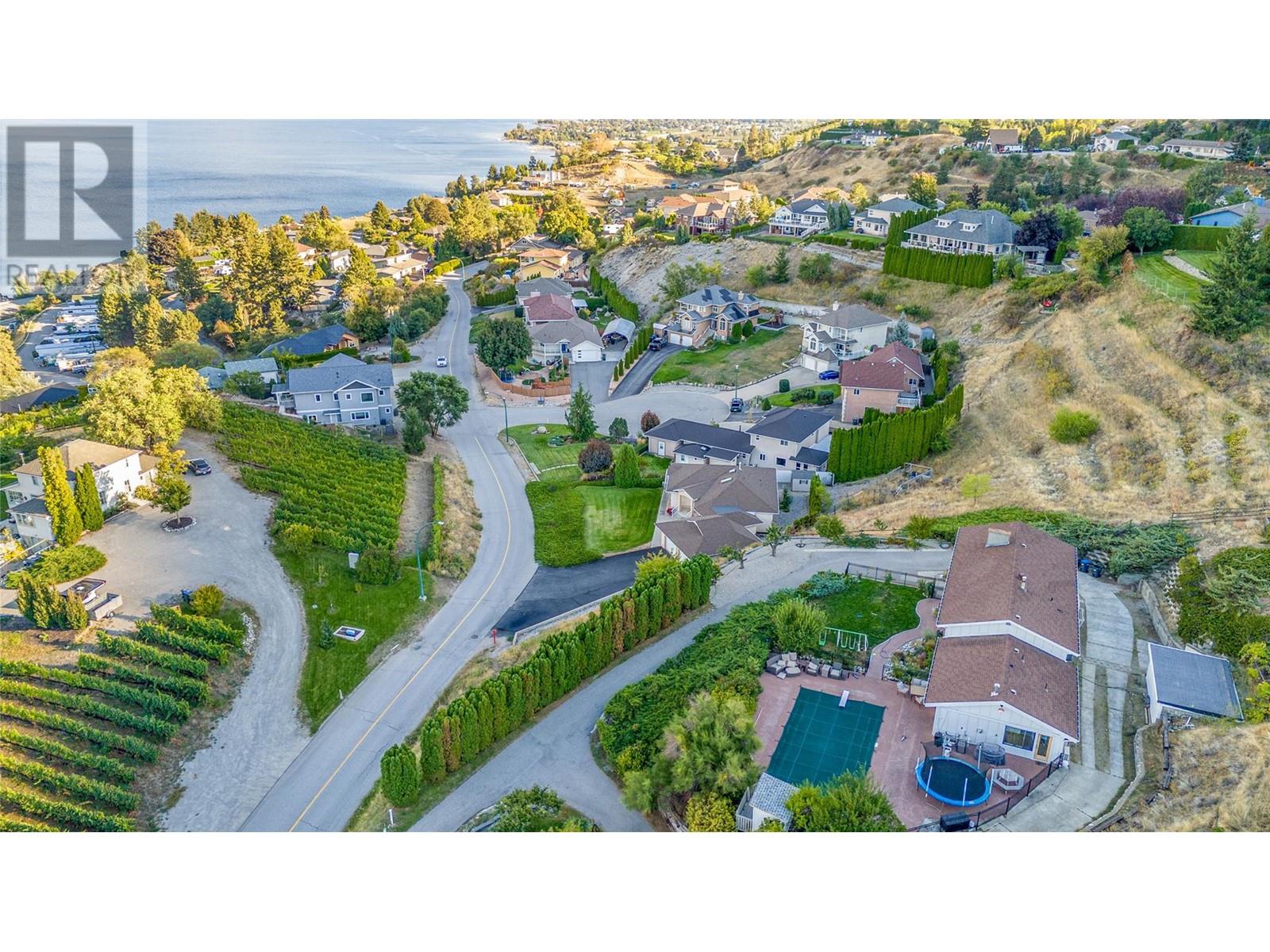3 Bedroom
2 Bathroom
1680 sqft
Fireplace
Central Air Conditioning
Forced Air, See Remarks
Landscaped, Underground Sprinkler
$899,000
Lake & Vineyard view from this 3 bdrm, 2 bath spacious rancher situated in a quiet neighborhood. Open concept living area with gas fireplace, large kitchen island, deck off the living space for the bbq and patio set. Master bdrm with 4 p ensuite and walk in closet. 2 additional bedrooms, large laundry room with sink and folding counter. Mud room off the oversize garage, 5 ft crawlspace for storing all the seasonal items with easy access, large driveway with room for the RV and company to park. Low maintenace yard with UG irrigation. (id:52811)
Property Details
|
MLS® Number
|
10325592 |
|
Property Type
|
Single Family |
|
Neigbourhood
|
Summerland Rural |
|
Features
|
Irregular Lot Size |
|
Parking Space Total
|
2 |
|
View Type
|
Unknown, Lake View |
Building
|
Bathroom Total
|
2 |
|
Bedrooms Total
|
3 |
|
Appliances
|
Dishwasher |
|
Constructed Date
|
1997 |
|
Construction Style Attachment
|
Detached |
|
Cooling Type
|
Central Air Conditioning |
|
Exterior Finish
|
Stucco |
|
Fireplace Fuel
|
Gas |
|
Fireplace Present
|
Yes |
|
Fireplace Type
|
Unknown |
|
Heating Type
|
Forced Air, See Remarks |
|
Roof Material
|
Asphalt Shingle |
|
Roof Style
|
Unknown |
|
Stories Total
|
1 |
|
Size Interior
|
1680 Sqft |
|
Type
|
House |
|
Utility Water
|
Municipal Water |
Parking
Land
|
Acreage
|
No |
|
Landscape Features
|
Landscaped, Underground Sprinkler |
|
Sewer
|
Septic Tank |
|
Size Irregular
|
0.34 |
|
Size Total
|
0.34 Ac|under 1 Acre |
|
Size Total Text
|
0.34 Ac|under 1 Acre |
|
Zoning Type
|
Residential |
Rooms
| Level |
Type |
Length |
Width |
Dimensions |
|
Main Level |
Other |
|
|
8'4'' x 5' |
|
Main Level |
Mud Room |
|
|
17'5'' x 8'3'' |
|
Main Level |
Bedroom |
|
|
9'11'' x 10'11'' |
|
Main Level |
Bedroom |
|
|
15'3'' x 11' |
|
Main Level |
4pc Bathroom |
|
|
9'11'' x 8'6'' |
|
Main Level |
4pc Ensuite Bath |
|
|
10'3'' x 8'4'' |
|
Main Level |
Primary Bedroom |
|
|
17'5'' x 13'3'' |
|
Main Level |
Laundry Room |
|
|
9'11'' x 8'6'' |
|
Main Level |
Kitchen |
|
|
16'2'' x 15'4'' |
|
Main Level |
Dining Room |
|
|
14'4'' x 10'11'' |
|
Main Level |
Living Room |
|
|
19'4'' x 17' |
https://www.realtor.ca/real-estate/27506455/5985-hespeler-road-summerland-summerland-rural




































