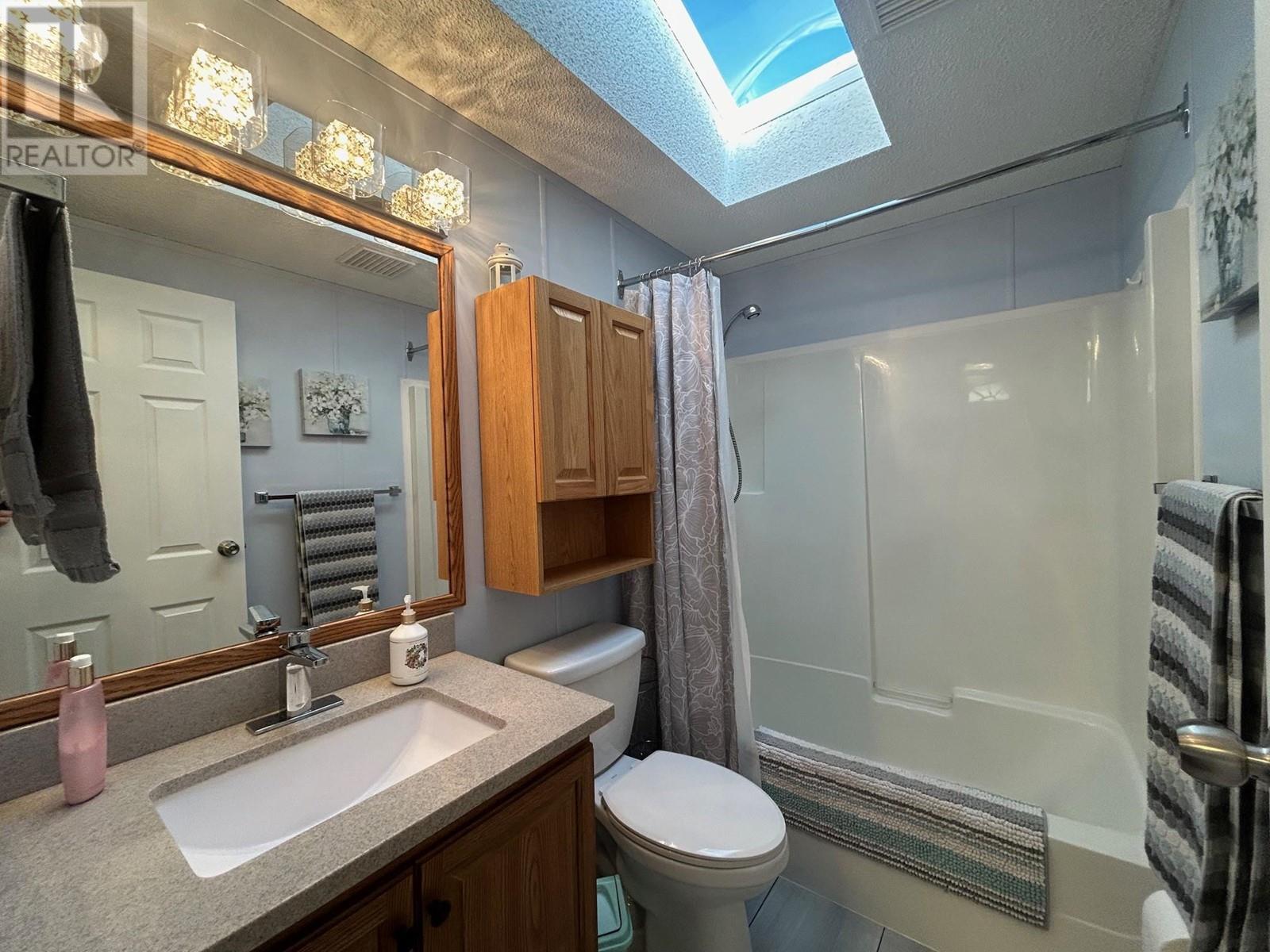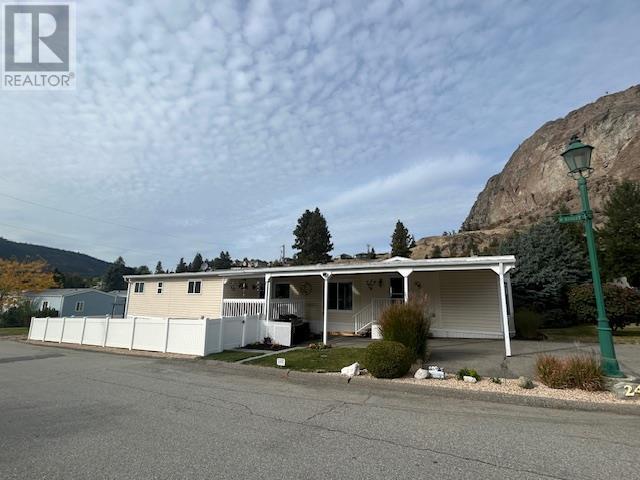Pamela Hanson PREC* | 250-486-1119 (cell) | pamhanson@remax.net
Heather Smith Licensed Realtor | 250-486-7126 (cell) | hsmith@remax.net
4505 Mclean Creek Road Unit# E24 Okanagan Falls, British Columbia V0H 1R1
Interested?
Contact us for more information
$239,900Maintenance, Pad Rental
$586 Monthly
Maintenance, Pad Rental
$586 MonthlyImmaculate Mobile Home in desirable Peach Cliff Estates! This 2-bedroom + den, 2 full bathroom home is located on a fully fenced corner lot with access to walking paths right along the creek. In total, this home has more than 1,100 sq.ft. of living space and boasts a very generous family room, dining room and kitchen for you to enjoy. Spacious Master bedroom with 4 pc ensuite and walk in closet. Bonus workshop and spacious yard with large covered deck. Carport and parking for two more vehicles in the front. Adult park (55+), no rentals and pets are permitted with approval. Only 20 minutes away from Penticton. (id:52811)
Property Details
| MLS® Number | 10325629 |
| Property Type | Single Family |
| Neigbourhood | Okanagan Falls |
| Community Features | Adult Oriented, Pets Allowed, Seniors Oriented |
| Parking Space Total | 2 |
| View Type | Mountain View, View (panoramic) |
Building
| Bathroom Total | 2 |
| Bedrooms Total | 2 |
| Appliances | Range, Refrigerator, Dishwasher, Dryer, Oven, Hood Fan, Washer |
| Basement Type | Crawl Space |
| Constructed Date | 1994 |
| Cooling Type | Central Air Conditioning |
| Exterior Finish | Vinyl Siding |
| Flooring Type | Laminate, Vinyl |
| Foundation Type | None |
| Heating Type | Forced Air, See Remarks |
| Roof Material | Asphalt Shingle |
| Roof Style | Unknown |
| Stories Total | 1 |
| Size Interior | 1254 Sqft |
| Type | Manufactured Home |
| Utility Water | Private Utility |
Parking
| See Remarks | |
| Carport |
Land
| Acreage | No |
| Fence Type | Fence |
| Sewer | Municipal Sewage System |
| Size Total Text | Under 1 Acre |
| Zoning Type | Unknown |
Rooms
| Level | Type | Length | Width | Dimensions |
|---|---|---|---|---|
| Main Level | Utility Room | 11'6'' x 7'6'' | ||
| Main Level | Primary Bedroom | 11'4'' x 12'7'' | ||
| Main Level | Living Room | 15'0'' x 12'7'' | ||
| Main Level | Kitchen | 14'0'' x 7'4'' | ||
| Main Level | 4pc Ensuite Bath | Measurements not available | ||
| Main Level | Dining Room | 7'0'' x 7'6'' | ||
| Main Level | Den | 13'5'' x 11'5'' | ||
| Main Level | Bedroom | 12'6'' x 9'6'' | ||
| Main Level | 4pc Bathroom | Measurements not available |


























