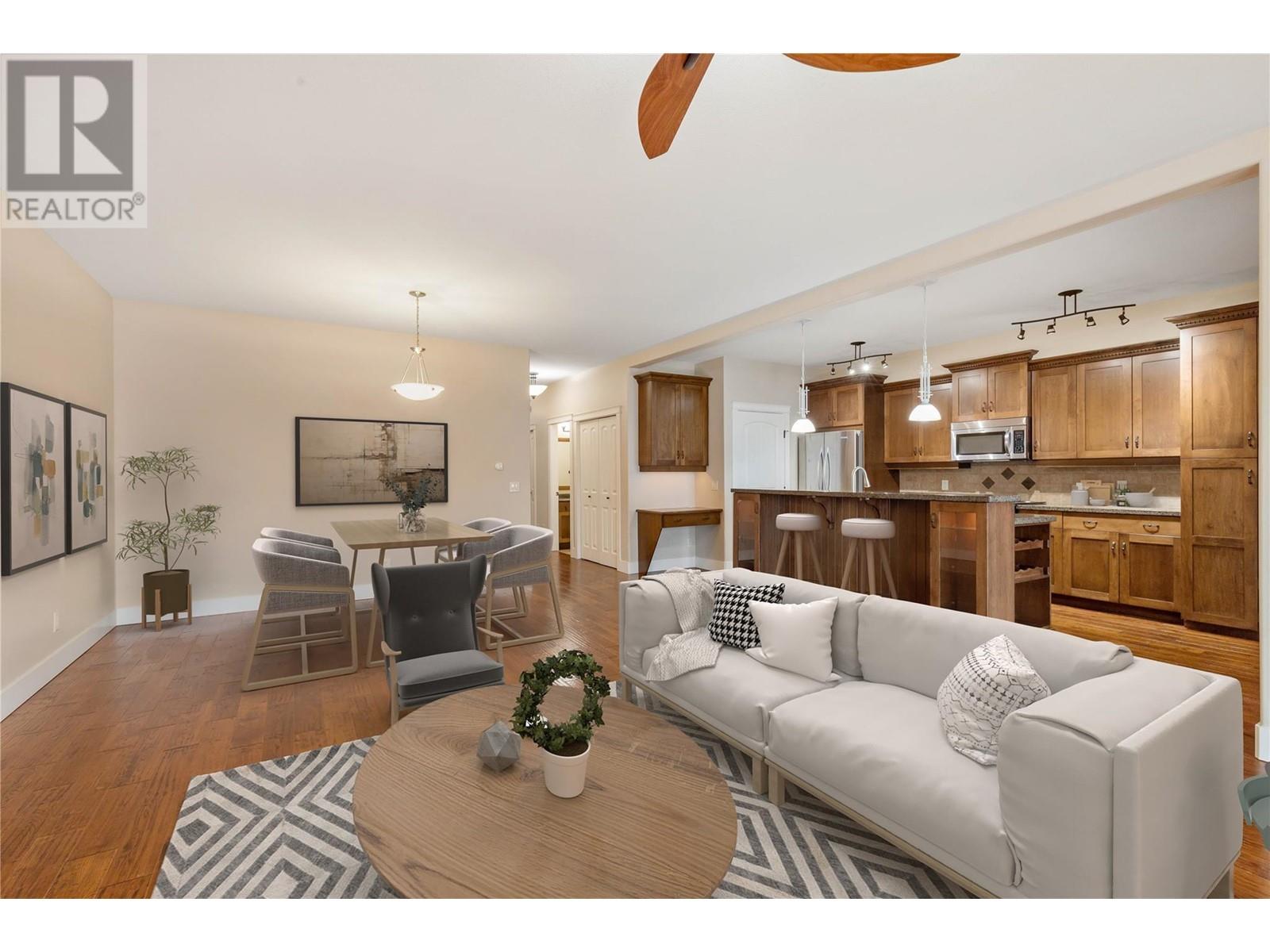Pamela Hanson PREC* | 250-486-1119 (cell) | pamhanson@remax.net
Heather Smith Licensed Realtor | 250-486-7126 (cell) | hsmith@remax.net
4350 Ponderosa Drive Unit# 114 Peachland, British Columbia V0H 1X5
Interested?
Contact us for more information
$659,000Maintenance,
$320.89 Monthly
Maintenance,
$320.89 MonthlyClaim your piece of paradise with this stunning lake view home, ready for immediate possession! Featuring an assumable mortgage at an incredible 2.24% fixed rate until August 2026 (subject to Buyer qualification), this Eagle's View gem offers breathtaking Okanagan Lake views. The ground-level home includes 2 bedrooms and 2 bathrooms, with an open-concept living and dining area perfect for entertaining. The kitchen showcases granite countertops, stainless steel appliances, and in-floor heating beneath beautiful engineered hardwood. Cozy up by the gas fireplace or step out to the private patio, complete with serene landscaping that extends your outdoor living space. The primary bedroom boasts a 3-piece ensuite, a spacious walk-in shower, and a walk-in closet. Additional amenities include a separate garage, secure gated entry, clubhouse, gym, and RV/guest parking, providing comfort and convenience. Enjoy low-maintenance living with fireproof Hardie board siding and a clay tile roof, all within a Strata-registered Fire Smart community for added peace of mind. Located just moments from Peachland’s restaurants, entertainment, and waterfront beaches, this home offers a resort-style lifestyle you’ll love. (id:52811)
Property Details
| MLS® Number | 10326057 |
| Property Type | Single Family |
| Neigbourhood | Peachland |
| Community Name | Eagle's View |
| Community Features | Pet Restrictions, Pets Allowed With Restrictions |
| Features | Central Island |
| Parking Space Total | 1 |
| View Type | Lake View, Mountain View |
Building
| Bathroom Total | 2 |
| Bedrooms Total | 2 |
| Appliances | Refrigerator, Dishwasher, Dryer, Range - Electric, Microwave, Washer |
| Architectural Style | Ranch |
| Constructed Date | 2006 |
| Construction Style Attachment | Attached |
| Cooling Type | Wall Unit |
| Exterior Finish | Other |
| Fire Protection | Smoke Detector Only |
| Fireplace Fuel | Gas |
| Fireplace Present | Yes |
| Fireplace Type | Unknown |
| Flooring Type | Carpeted, Hardwood, Tile |
| Heating Type | Hot Water, See Remarks |
| Roof Material | Tile |
| Roof Style | Unknown |
| Stories Total | 1 |
| Size Interior | 1218 Sqft |
| Type | Row / Townhouse |
| Utility Water | Municipal Water |
Parking
| Attached Garage | 1 |
Land
| Acreage | No |
| Sewer | Municipal Sewage System |
| Size Total Text | Under 1 Acre |
| Zoning Type | Unknown |
Rooms
| Level | Type | Length | Width | Dimensions |
|---|---|---|---|---|
| Main Level | Full Bathroom | Measurements not available | ||
| Main Level | 3pc Ensuite Bath | Measurements not available | ||
| Main Level | Bedroom | 10'0'' x 10'8'' | ||
| Main Level | Primary Bedroom | 11'8'' x 14'0'' | ||
| Main Level | Kitchen | 10'4'' x 15'6'' | ||
| Main Level | Dining Room | 16'0'' x 10'0'' | ||
| Main Level | Living Room | 16'0'' x 14'2'' |
https://www.realtor.ca/real-estate/27533041/4350-ponderosa-drive-unit-114-peachland-peachland





























