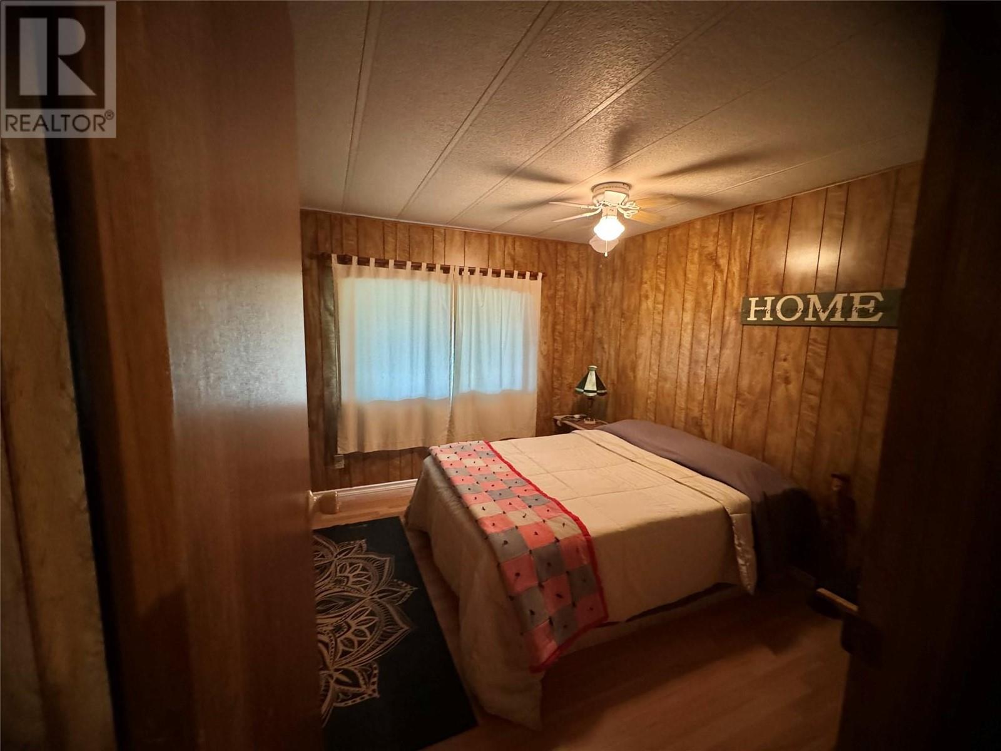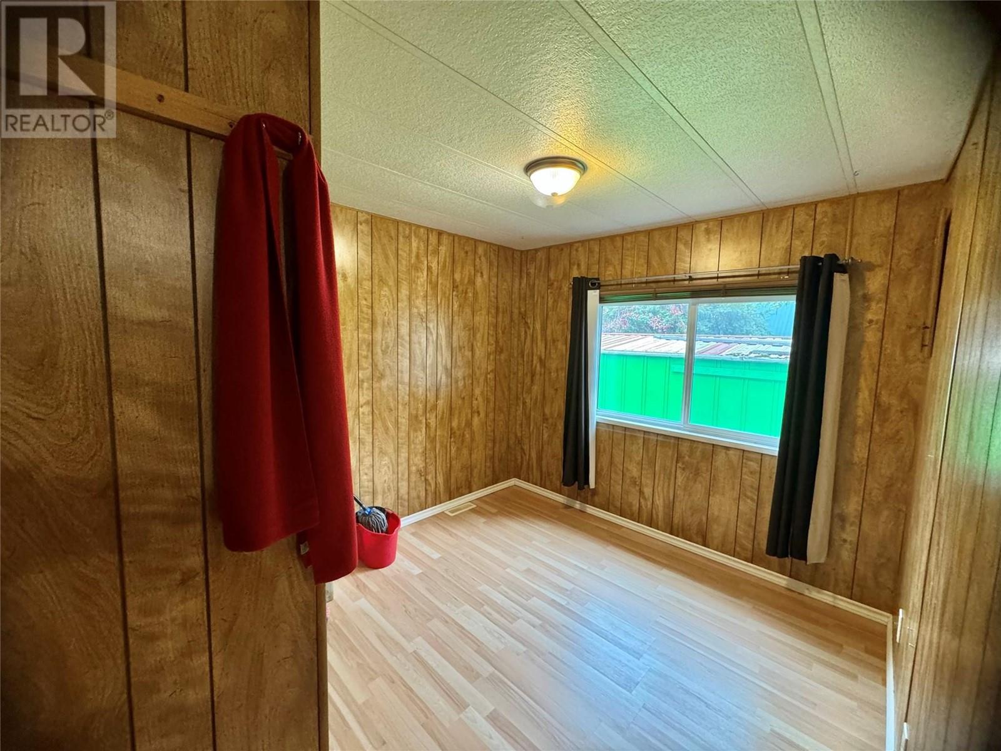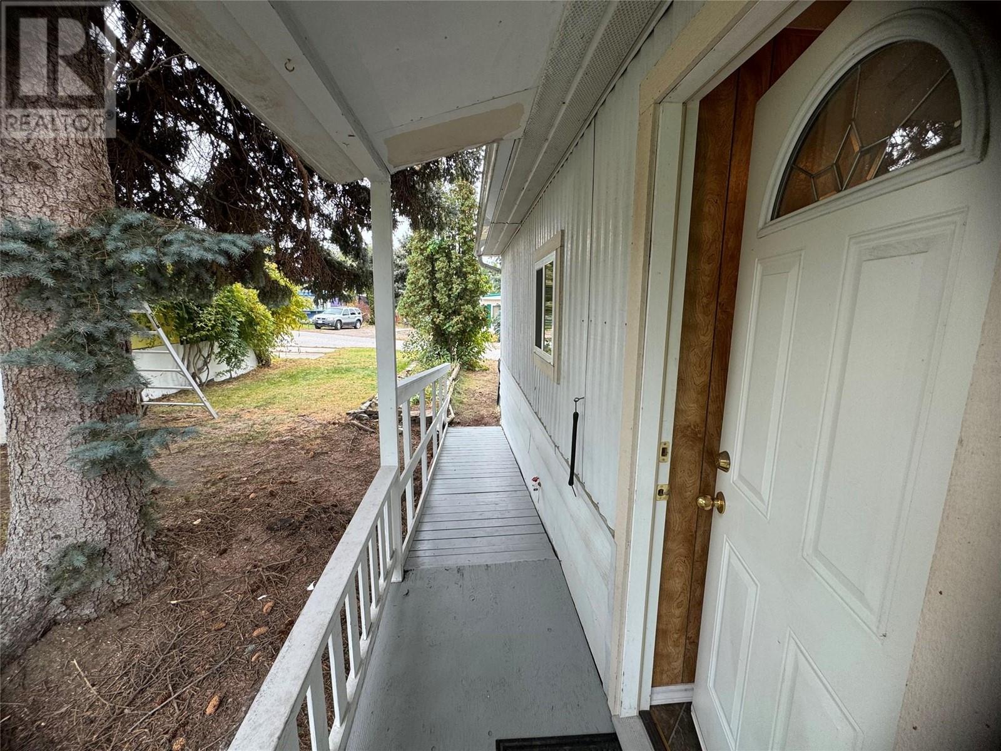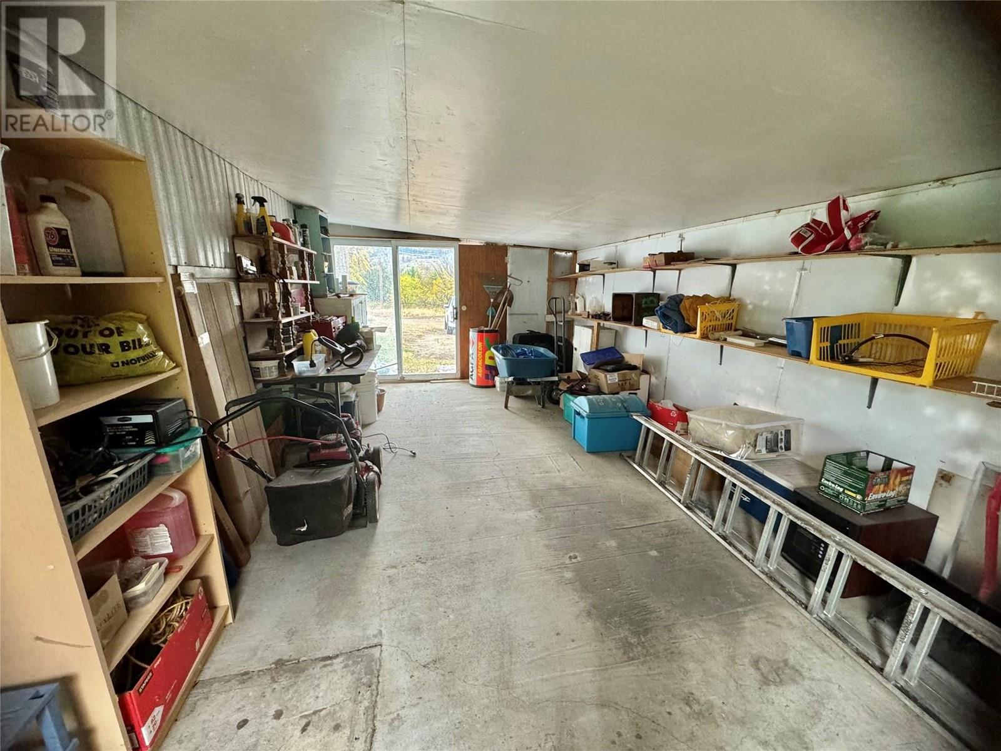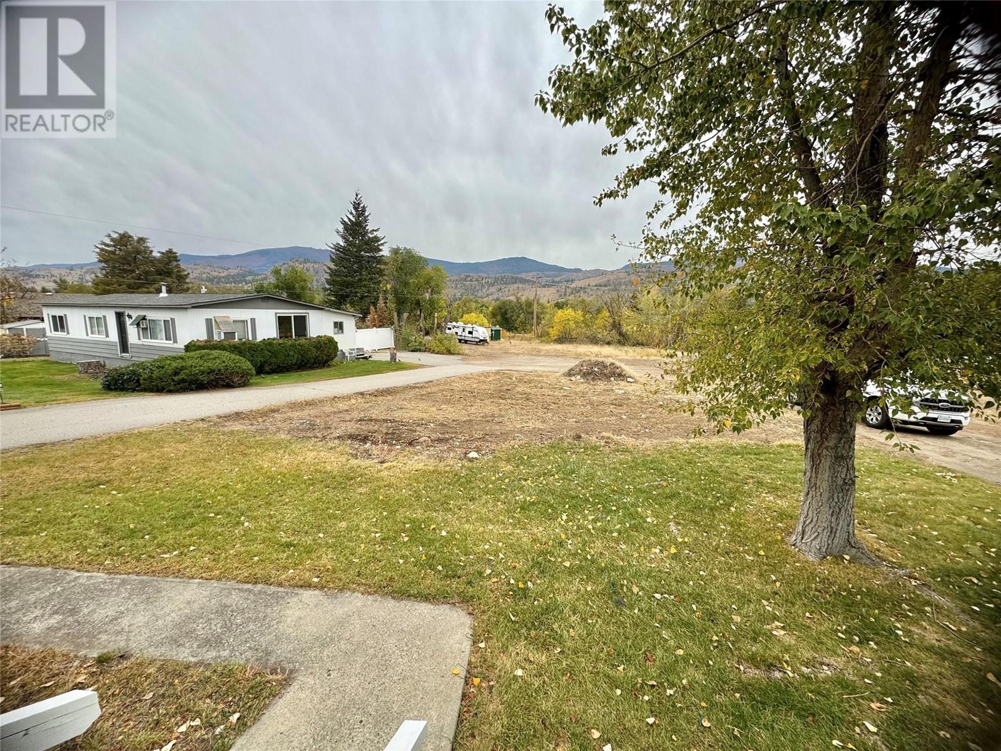Pamela Hanson PREC* | 250-486-1119 (cell) | pamhanson@remax.net
Heather Smith Licensed Realtor | 250-486-7126 (cell) | hsmith@remax.net
0 Willow Court Unit# 12b 146 Oliver, British Columbia V0H 1T2
Interested?
Contact us for more information
$144,900Maintenance, Pad Rental
$600 Monthly
Maintenance, Pad Rental
$600 Monthly""Charming 3-bedroom, 1-bathroom home located in a well-maintained mobile home park just outside Oliver, BC. Enjoy modern comfort with upgrades including a heat pump (2017), roof, electrical, plumbing, windows, and bathroom (all updated in 2010). The home boasts a beautiful front deck, perfect for taking in the serene mountain views, and is conveniently located by the hike and bike path along the Okanagan River. Just a short distance from Oliver's renowned Wine Village. All measurements are approximate. A great opportunity in a desirable location!"" (id:52811)
Property Details
| MLS® Number | 10326784 |
| Property Type | Single Family |
| Neigbourhood | Oliver Rural |
| Community Features | Pets Allowed With Restrictions, Seniors Oriented |
Building
| Bathroom Total | 1 |
| Bedrooms Total | 3 |
| Appliances | Refrigerator, Range - Electric, Freezer, Washer & Dryer |
| Constructed Date | 1976 |
| Cooling Type | Heat Pump |
| Heating Type | Forced Air, Heat Pump, See Remarks |
| Roof Material | Asphalt Shingle |
| Roof Style | Unknown |
| Stories Total | 1 |
| Size Interior | 968 Sqft |
| Type | Manufactured Home |
| Utility Water | Well |
Parking
| See Remarks |
Land
| Acreage | No |
| Sewer | Septic Tank |
| Size Total Text | Under 1 Acre |
| Zoning Type | Unknown |
Rooms
| Level | Type | Length | Width | Dimensions |
|---|---|---|---|---|
| Main Level | 3pc Bathroom | 7' x 5' | ||
| Main Level | Storage | 7' x 3' | ||
| Main Level | Dining Room | 8' x 7' | ||
| Main Level | Bedroom | 9' x 9' | ||
| Main Level | Bedroom | 9' x 12' | ||
| Main Level | Primary Bedroom | 10' x 12' | ||
| Main Level | Kitchen | 9' x 7' | ||
| Main Level | Living Room | 17' x 13' |
https://www.realtor.ca/real-estate/27580022/0-willow-court-unit-12b-146-oliver-oliver-rural















