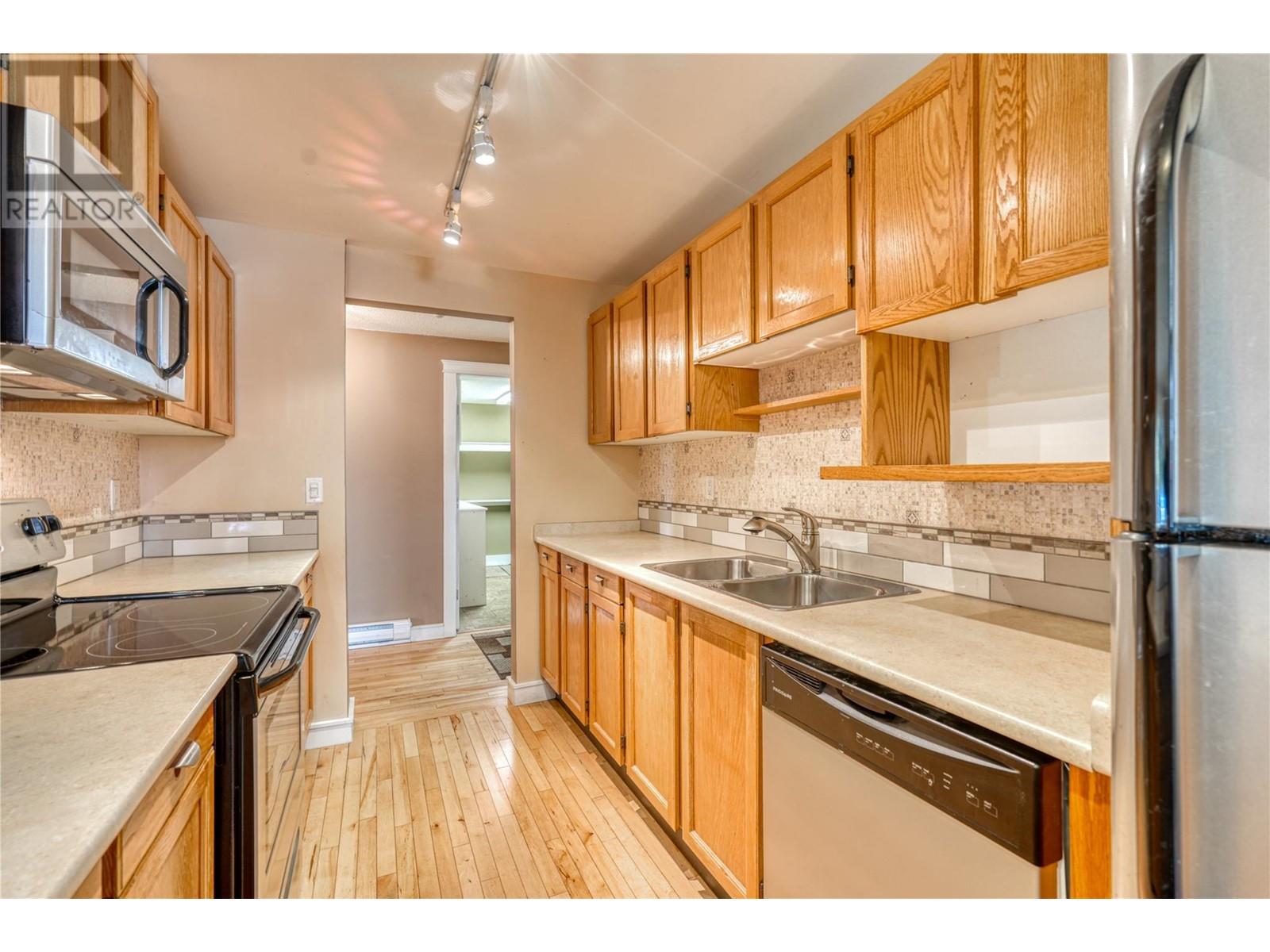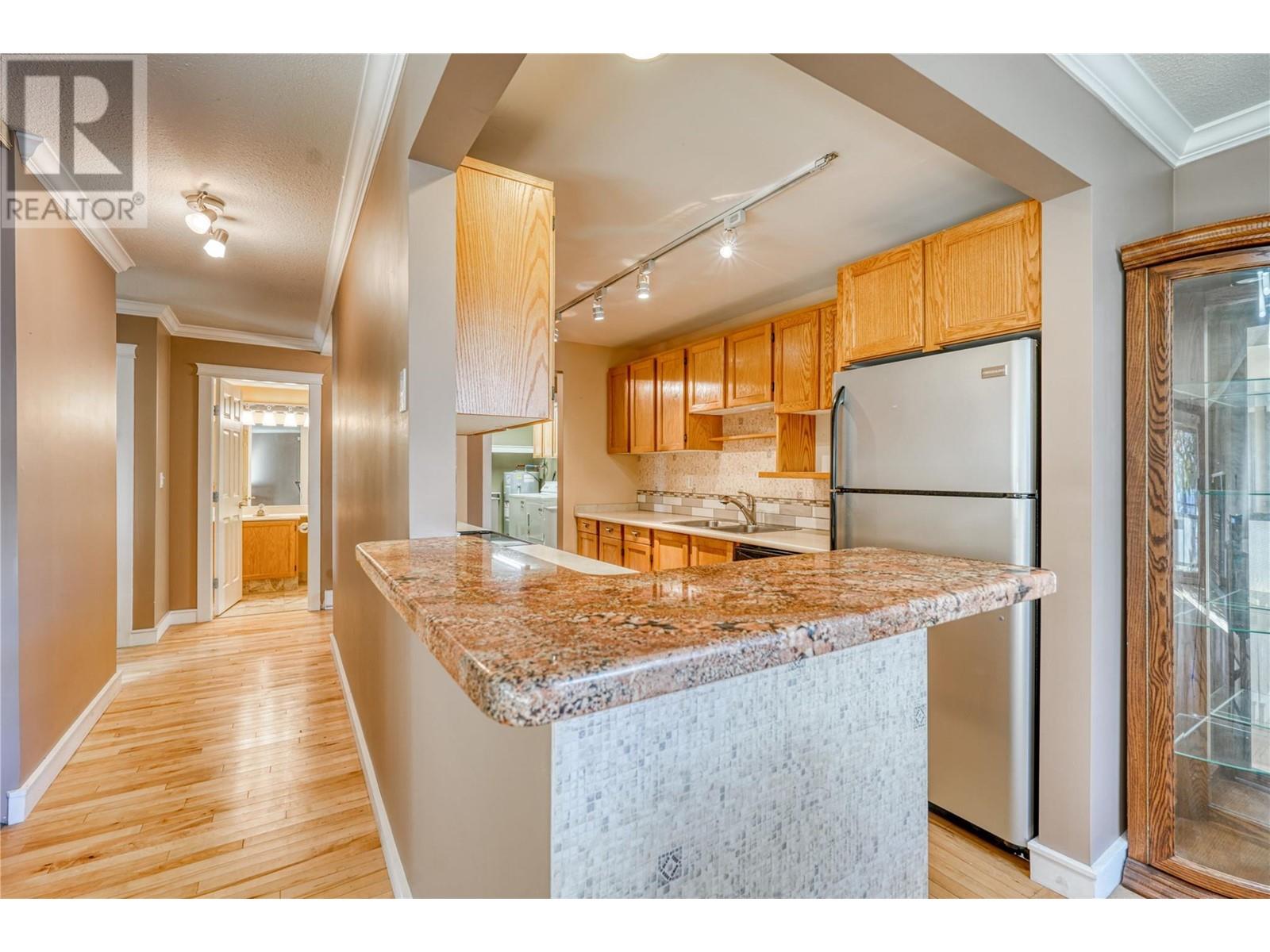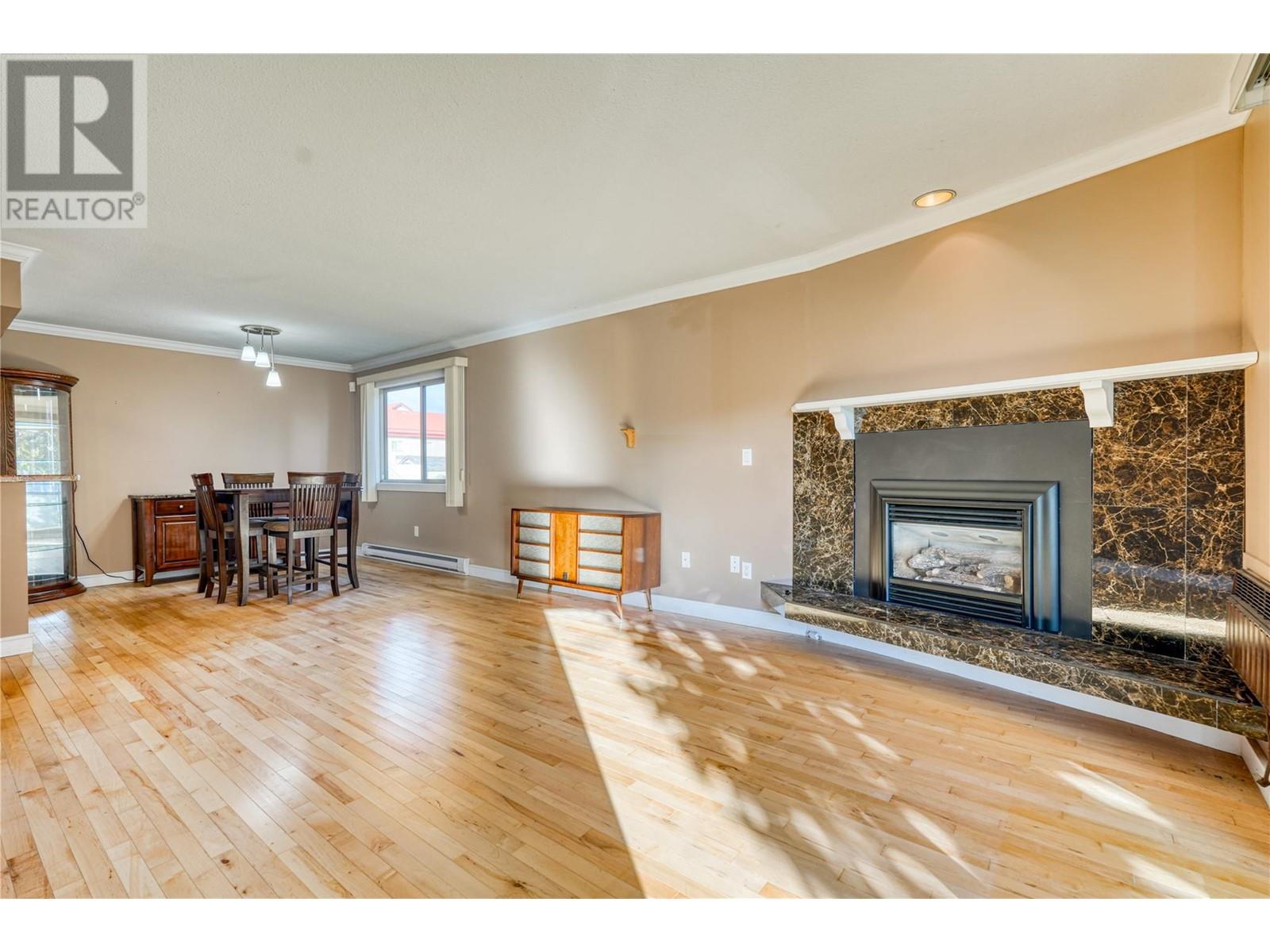Pamela Hanson PREC* | 250-486-1119 (cell) | pamhanson@remax.net
Heather Smith Licensed Realtor | 250-486-7126 (cell) | hsmith@remax.net
335 Churchill Avenue Unit# 101 Penticton, British Columbia V2A 1C9
Interested?
Contact us for more information
$429,900Maintenance,
$380 Monthly
Maintenance,
$380 MonthlyWelcome to Winston Place on Churchill Ave! This bright and spacious 2-bedroom, 2-bathroom condo is ideally located just half a block from Penticton's iconic Okanagan Beach. Step inside to discover a well-designed end-unit featuring an inviting galley kitchen with stainless steel appliances and ample storage, flowing seamlessly into the dining area. Enjoy the open living space with a cozy gas fireplace, a primary bedroom with a three-piece ensuite, a generous guest bedroom, in-suite laundry/storage and a four-piece main bathroom—all conveniently on one level. The large deck faces Churchill Ave, perfect for entertaining with a natural gas BBQ hookup. Additional features include two designated parking spots, no age restrictions, pet-free policy, and allowance for long-term rentals. This prime location offers easy walking access to Okanagan Lake, the Farmer's Market, downtown Penticton, local parks, restaurants, breweries, and vibrant entertainment options. Don’t miss out—contact the Listing Agent today and come see this incredible condo for yourself! (id:52811)
Property Details
| MLS® Number | 10328645 |
| Property Type | Single Family |
| Neigbourhood | Main North |
| Community Features | Pets Allowed With Restrictions |
| Storage Type | Storage, Locker |
Building
| Bathroom Total | 2 |
| Bedrooms Total | 2 |
| Appliances | Refrigerator, Dishwasher, Dryer, Range - Electric, Microwave, Washer |
| Constructed Date | 1981 |
| Construction Style Attachment | Attached |
| Fireplace Fuel | Electric |
| Fireplace Present | Yes |
| Fireplace Type | Unknown |
| Heating Fuel | Electric |
| Heating Type | Baseboard Heaters |
| Roof Material | Asphalt Shingle |
| Roof Style | Unknown |
| Stories Total | 1 |
| Size Interior | 1087 Sqft |
| Type | Row / Townhouse |
| Utility Water | Municipal Water |
Parking
| See Remarks | |
| Other |
Land
| Acreage | No |
| Sewer | Municipal Sewage System |
| Size Total Text | Under 1 Acre |
| Zoning Type | Residential |
Rooms
| Level | Type | Length | Width | Dimensions |
|---|---|---|---|---|
| Main Level | Primary Bedroom | 14'1'' x 12'2'' | ||
| Main Level | Living Room | 18'0'' x 13'0'' | ||
| Main Level | Laundry Room | 6'1'' x 10'3'' | ||
| Main Level | Kitchen | 7'8'' x 11'8'' | ||
| Main Level | Dining Room | 8'0'' x 10'7'' | ||
| Main Level | Bedroom | 14'1'' x 9'9'' | ||
| Main Level | 4pc Bathroom | 8'1'' x 5'0'' | ||
| Main Level | 3pc Ensuite Bath | 8'1'' x 5'0'' |
https://www.realtor.ca/real-estate/27656300/335-churchill-avenue-unit-101-penticton-main-north




























