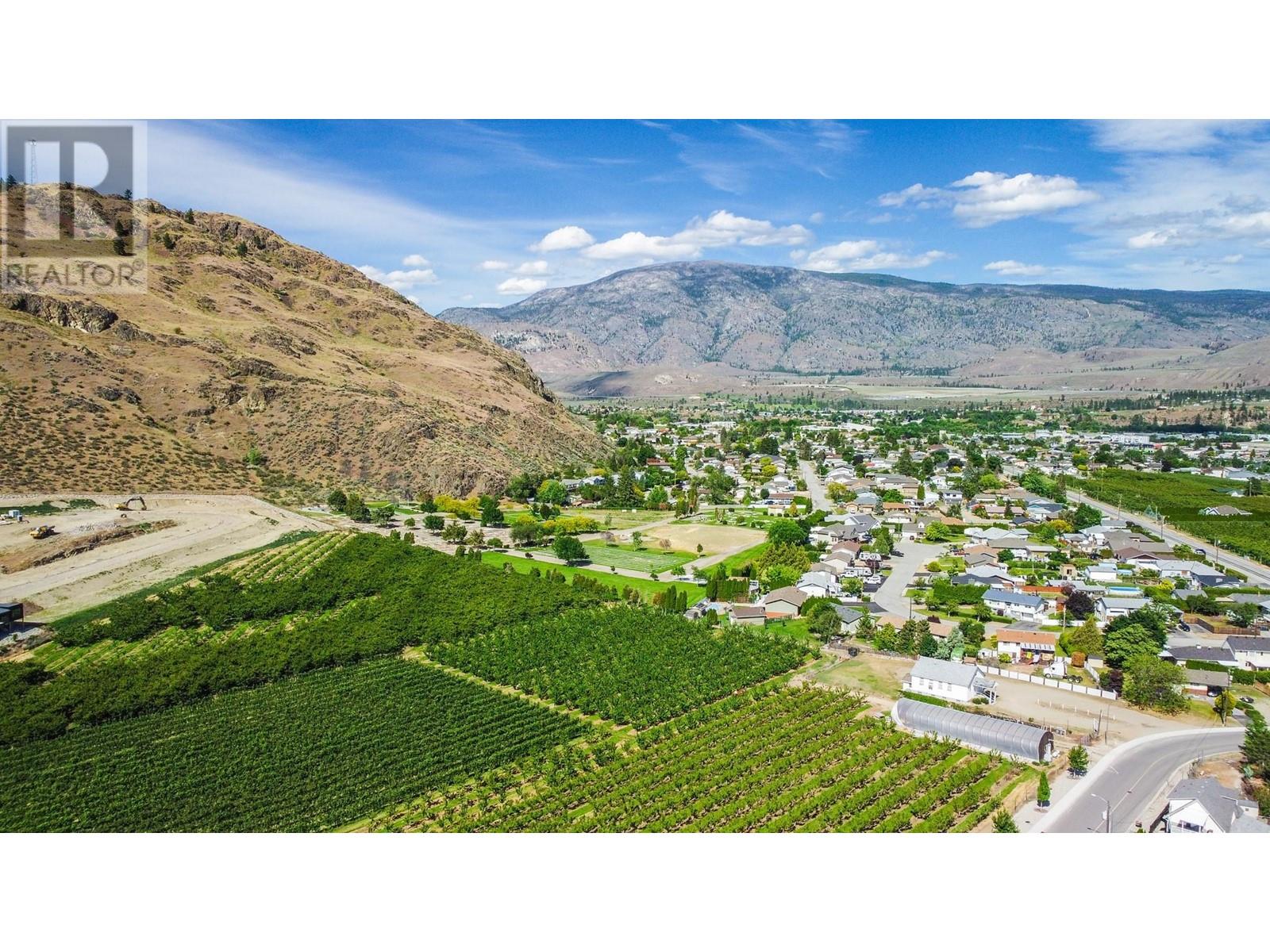Pamela Hanson PREC* | 250-486-1119 (cell) | pamhanson@remax.net
Heather Smith Licensed Realtor | 250-486-7126 (cell) | hsmith@remax.net
1234 Copper Road Oliver, British Columbia V0H 1T0
Interested?
Contact us for more information
$599,000Maintenance,
$99 Monthly
Maintenance,
$99 MonthlyOPPORTUNITY OF A LIFETIME - BRAND NEW 1500+ SQFT GREAT PRICE RANCHER HOME COMING SOON! Introducing the well laid out 3 bedroom, 2 bathroom with 9ft vaulted ceilings, open concept, energy efficient home with the security of the new build Warranty! This beautiful home has large inviting space with vinyl plank flooring throughout, very spacious primary bedroom featuring a large walk through closet and ensuite bathroom. With a bright and airy “L” shaped kitchen with quartz counter island and plenty of cupboards and gas stove! Step out of sliding doors out of the living room and also the master bedroom, relax while entertaining friends and family in your private back yard! This beautiful mountain view patio features stamped concrete patio, and gas BBQ outlet perfect for summer dinners! Additionally this home features a fully heated deep single car garage with roughed in EV charger and additional outdoor parking. This beautiful development is only 5 minutes from downtown Oliver shopping, restaurants, recreation, the best wineries, parks and schools and more! Fairview Mountain Golf Course and driving range is just around the corner with Area 27 Raceway Park only a few km away for those car enthusiasts! Low bare land strata fee of $99/mo. GST is applicable. All measurements should be verified if important. Inquire Today! (id:52811)
Property Details
| MLS® Number | 10328601 |
| Property Type | Single Family |
| Neigbourhood | Oliver |
| Amenities Near By | Golf Nearby, Airport, Park, Recreation, Schools, Shopping, Ski Area |
| Community Features | Family Oriented, Rural Setting, Pets Allowed, Rentals Allowed |
| Features | Private Setting |
| Parking Space Total | 2 |
| View Type | Unknown, Mountain View, Valley View, View (panoramic) |
Building
| Bathroom Total | 2 |
| Bedrooms Total | 3 |
| Constructed Date | 2024 |
| Construction Style Attachment | Detached |
| Cooling Type | Heat Pump |
| Flooring Type | Vinyl |
| Heating Type | Forced Air, Heat Pump |
| Roof Material | Steel |
| Roof Style | Unknown |
| Stories Total | 1 |
| Size Interior | 1524 Sqft |
| Type | House |
| Utility Water | Municipal Water |
Parking
| Attached Garage | 1 |
Land
| Access Type | Easy Access |
| Acreage | No |
| Land Amenities | Golf Nearby, Airport, Park, Recreation, Schools, Shopping, Ski Area |
| Sewer | Municipal Sewage System |
| Size Irregular | 0.09 |
| Size Total | 0.09 Ac|under 1 Acre |
| Size Total Text | 0.09 Ac|under 1 Acre |
| Zoning Type | Unknown |
Rooms
| Level | Type | Length | Width | Dimensions |
|---|---|---|---|---|
| Main Level | Utility Room | 6'3'' x 4'4'' | ||
| Main Level | Great Room | 14'5'' x 10'9'' | ||
| Main Level | Dining Room | 14'5'' x 7'0'' | ||
| Main Level | Kitchen | 14'5'' x 13'0'' | ||
| Main Level | Primary Bedroom | 14'7'' x 13'1'' | ||
| Main Level | Bedroom | 10'0'' x 10'0'' | ||
| Main Level | Bedroom | 10'0'' x 10'0'' | ||
| Main Level | 5pc Ensuite Bath | 13'1'' x 6'1'' | ||
| Main Level | 3pc Bathroom | 10'0'' x 5'1'' | ||
| Main Level | Laundry Room | 8'4'' x 6'3'' |
https://www.realtor.ca/real-estate/27662444/1234-copper-road-oliver-oliver































