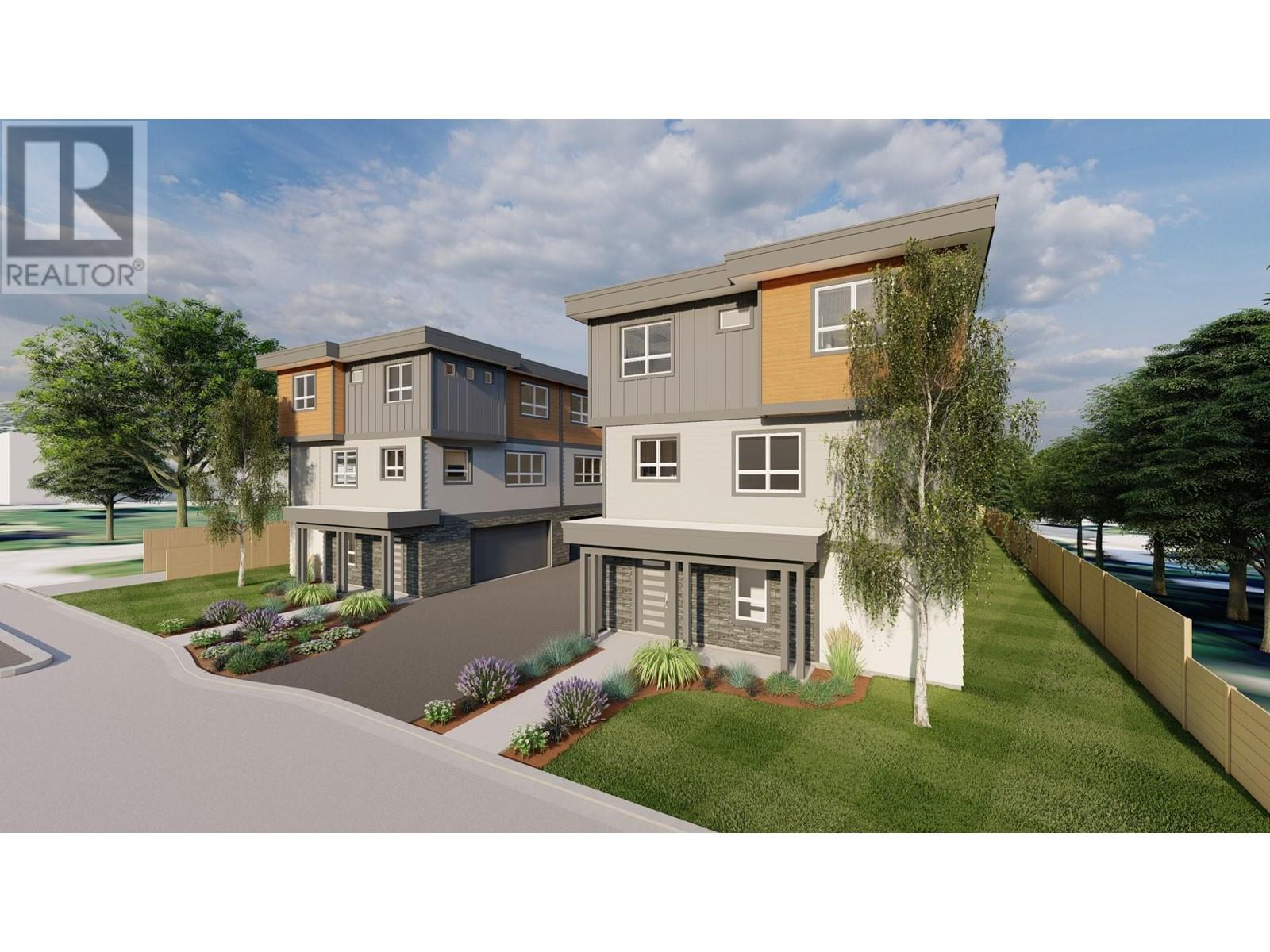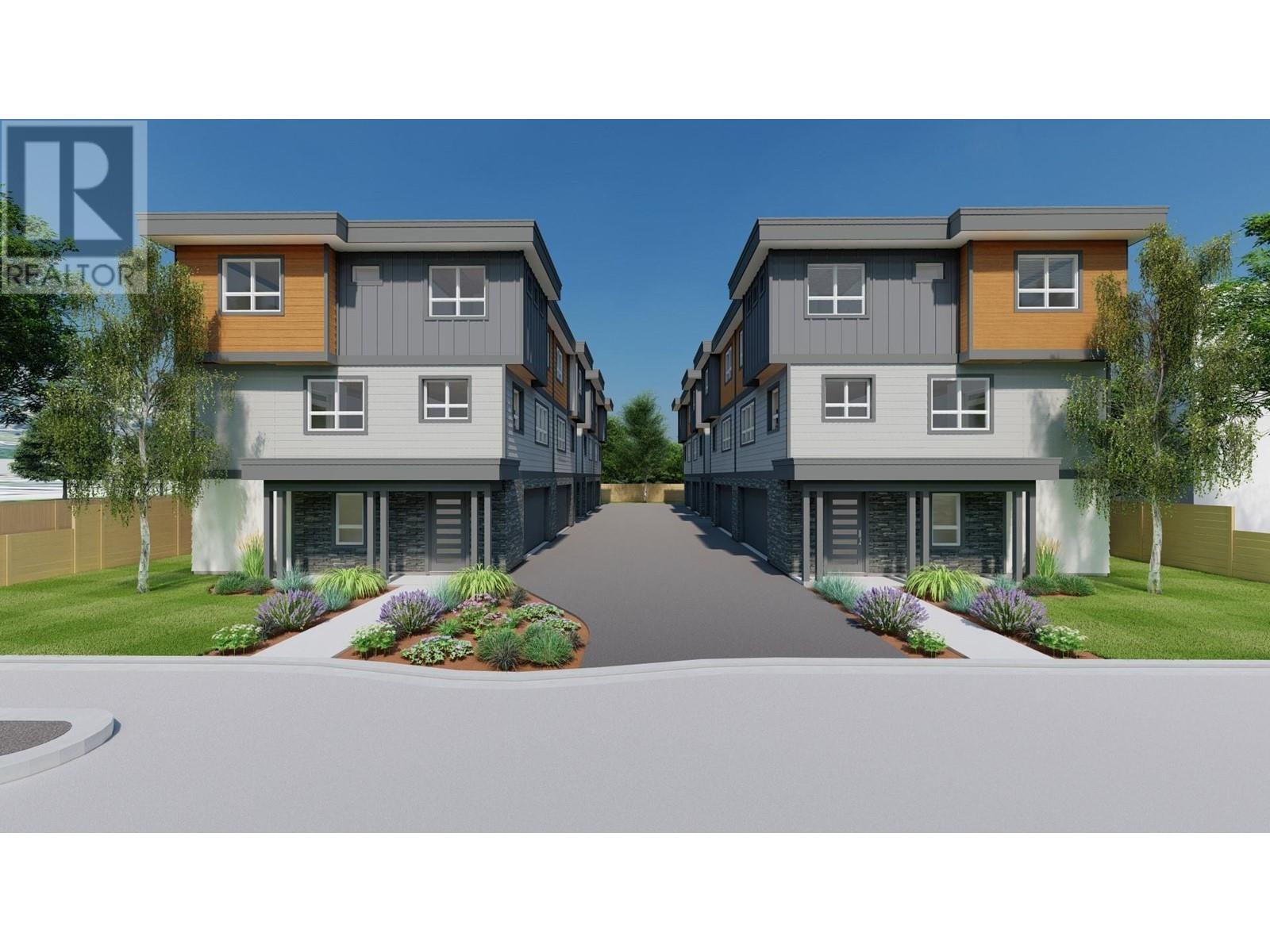3 Bedroom
3 Bathroom
1378 sqft
Central Air Conditioning
Forced Air, See Remarks
Landscaped, Level
$649,000
Discover modern comfort and convenience in this stunning three-storey half duplex with an attached double garage. Located in a desirable neighborhood in central Penticton, this townhome offers a spacious and functional layout ideal for family living. The main floor features an open-concept design with a gourmet kitchen showcasing stainless steel appliances and sleek countertops, flowing seamlessly into a welcoming living area. Upstairs, three bedrooms provide ample space, including a primary suite with a private ensuite bath and abundant natural light. With three bathrooms throughout, morning routines are effortless. Outside, enjoy a fenced yard perfect for outdoor gatherings where the kids or pets can play. Additional highlights include high ceilings, hardwood flooring, central heating, and air conditioning. Close to schools, parks, shopping, and public transit, this home promises both comfort and accessibility. Currently under construction - estimated completion Spring 2025. Don't miss the opportunity to get in on this new development, contact the listing agent for details! (id:52811)
Property Details
|
MLS® Number
|
10328955 |
|
Property Type
|
Single Family |
|
Neigbourhood
|
Main North |
|
Amenities Near By
|
Public Transit, Airport, Park, Recreation, Schools, Shopping |
|
Community Features
|
Family Oriented |
|
Features
|
Level Lot, Corner Site, Central Island |
|
Parking Space Total
|
2 |
|
View Type
|
Mountain View |
Building
|
Bathroom Total
|
3 |
|
Bedrooms Total
|
3 |
|
Appliances
|
Refrigerator, Dishwasher, Microwave, Oven, Washer & Dryer |
|
Basement Type
|
Partial |
|
Constructed Date
|
2025 |
|
Cooling Type
|
Central Air Conditioning |
|
Exterior Finish
|
Stone, Vinyl Siding, Composite Siding |
|
Half Bath Total
|
1 |
|
Heating Type
|
Forced Air, See Remarks |
|
Roof Material
|
Asphalt Shingle |
|
Roof Style
|
Unknown |
|
Stories Total
|
3 |
|
Size Interior
|
1378 Sqft |
|
Type
|
Duplex |
|
Utility Water
|
Municipal Water |
Parking
Land
|
Access Type
|
Easy Access |
|
Acreage
|
No |
|
Fence Type
|
Fence |
|
Land Amenities
|
Public Transit, Airport, Park, Recreation, Schools, Shopping |
|
Landscape Features
|
Landscaped, Level |
|
Sewer
|
Municipal Sewage System |
|
Size Total Text
|
Under 1 Acre |
|
Zoning Type
|
Unknown |
Rooms
| Level |
Type |
Length |
Width |
Dimensions |
|
Second Level |
Laundry Room |
|
|
5' x 3'4'' |
|
Second Level |
4pc Bathroom |
|
|
9' x 5' |
|
Second Level |
Bedroom |
|
|
10'10'' x 9' |
|
Second Level |
Bedroom |
|
|
10'7'' x 10' |
|
Second Level |
4pc Ensuite Bath |
|
|
6'11'' x 4'11'' |
|
Second Level |
Primary Bedroom |
|
|
12' x 11'1'' |
|
Basement |
Utility Room |
|
|
6'11'' x 3' |
|
Basement |
Foyer |
|
|
16'8'' x 3'11'' |
|
Main Level |
2pc Bathroom |
|
|
5'2'' x 5' |
|
Main Level |
Dining Room |
|
|
14' x 8'9'' |
|
Main Level |
Kitchen |
|
|
10'3'' x 9'1'' |
|
Main Level |
Living Room |
|
|
14'11'' x 13'6'' |
https://www.realtor.ca/real-estate/27682423/274-kinney-avenue-unit-6-penticton-main-north















