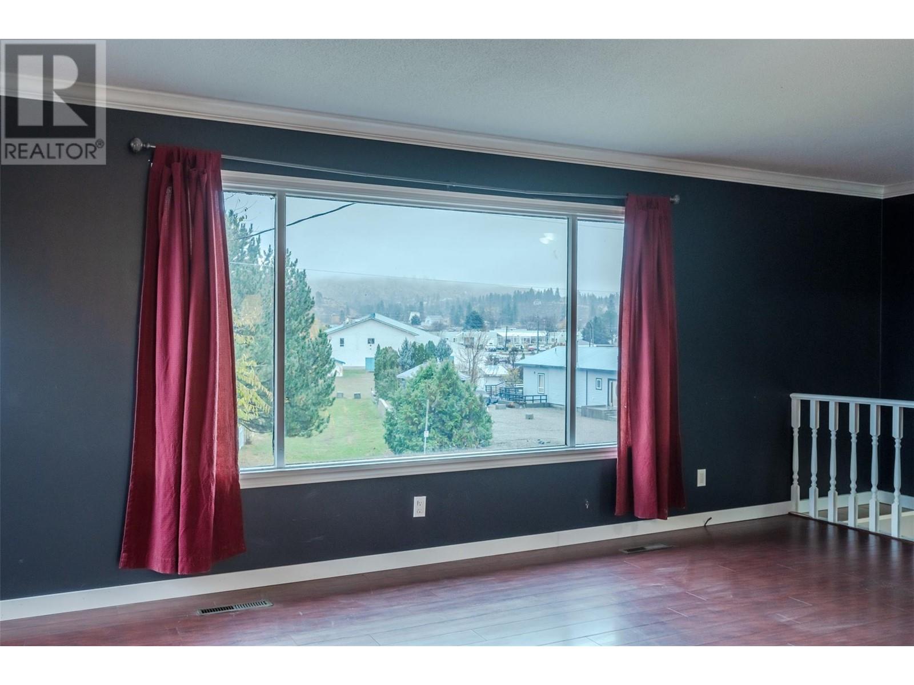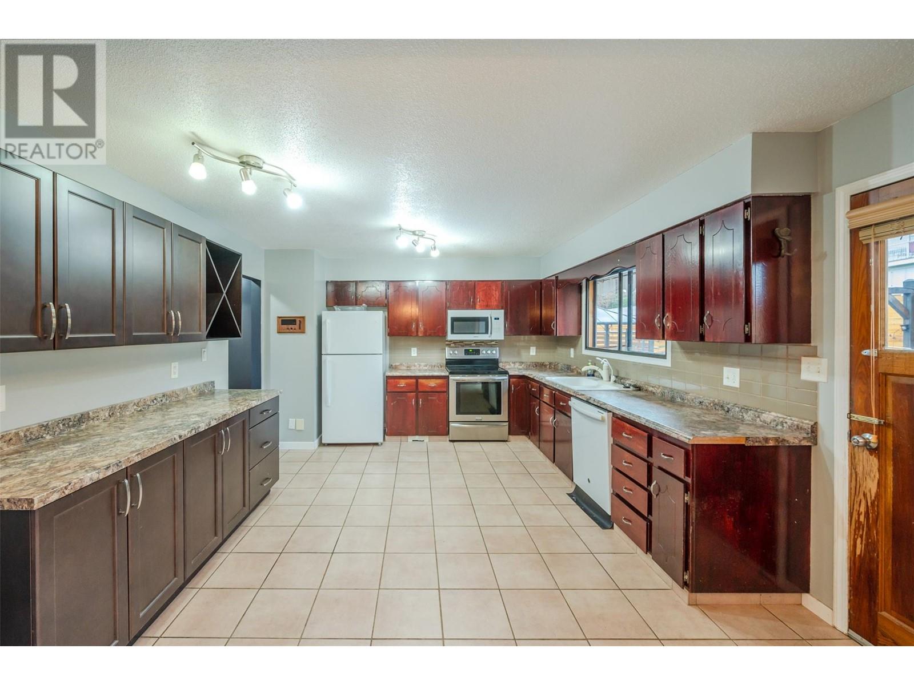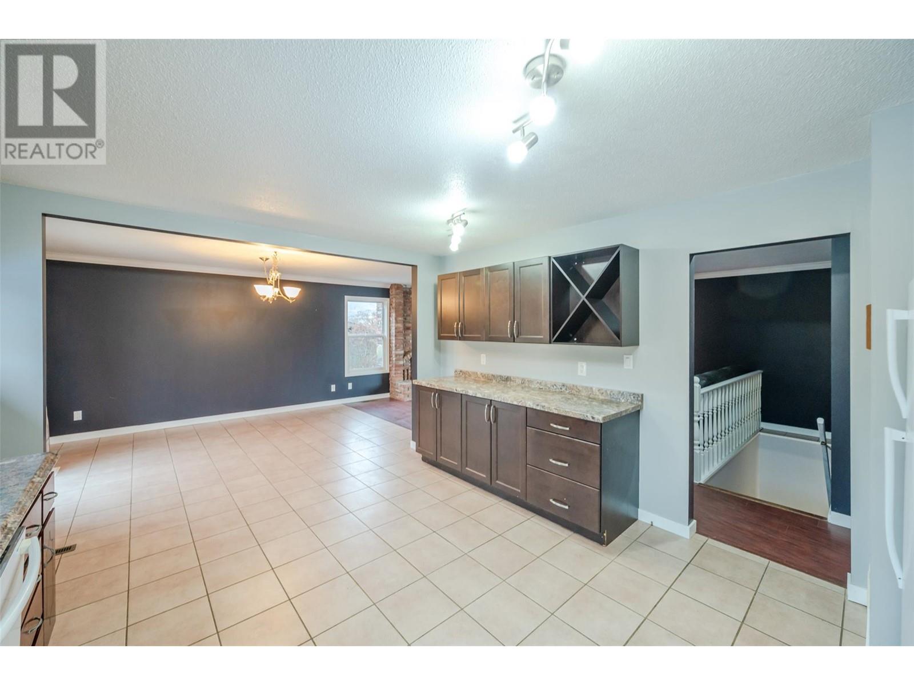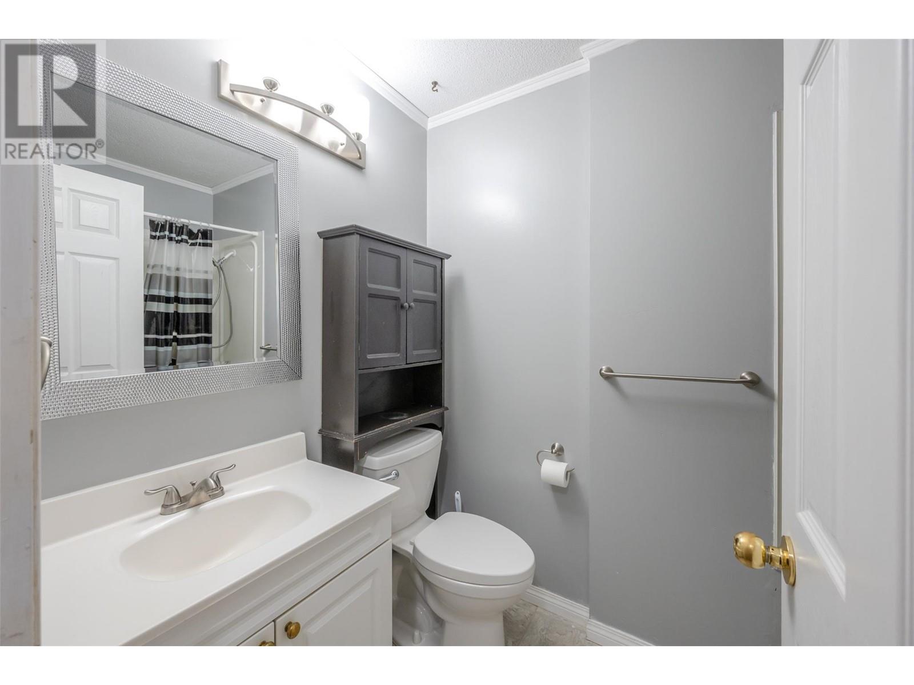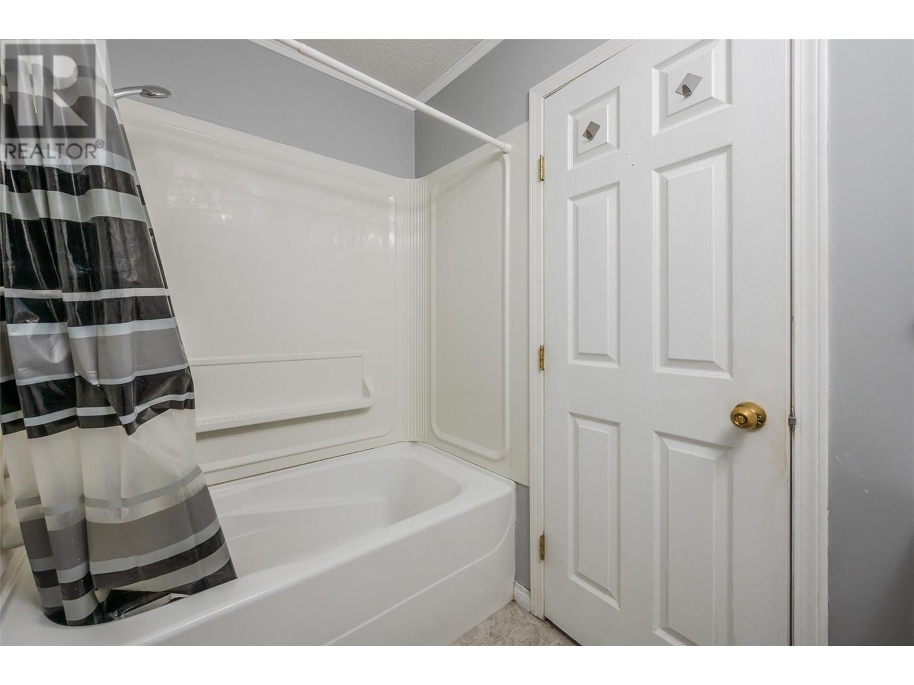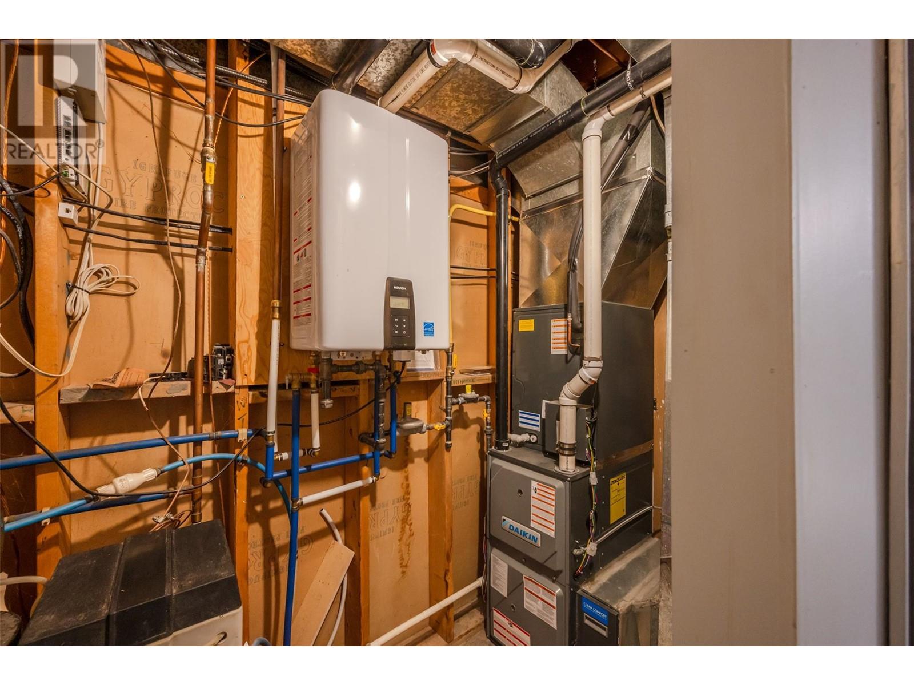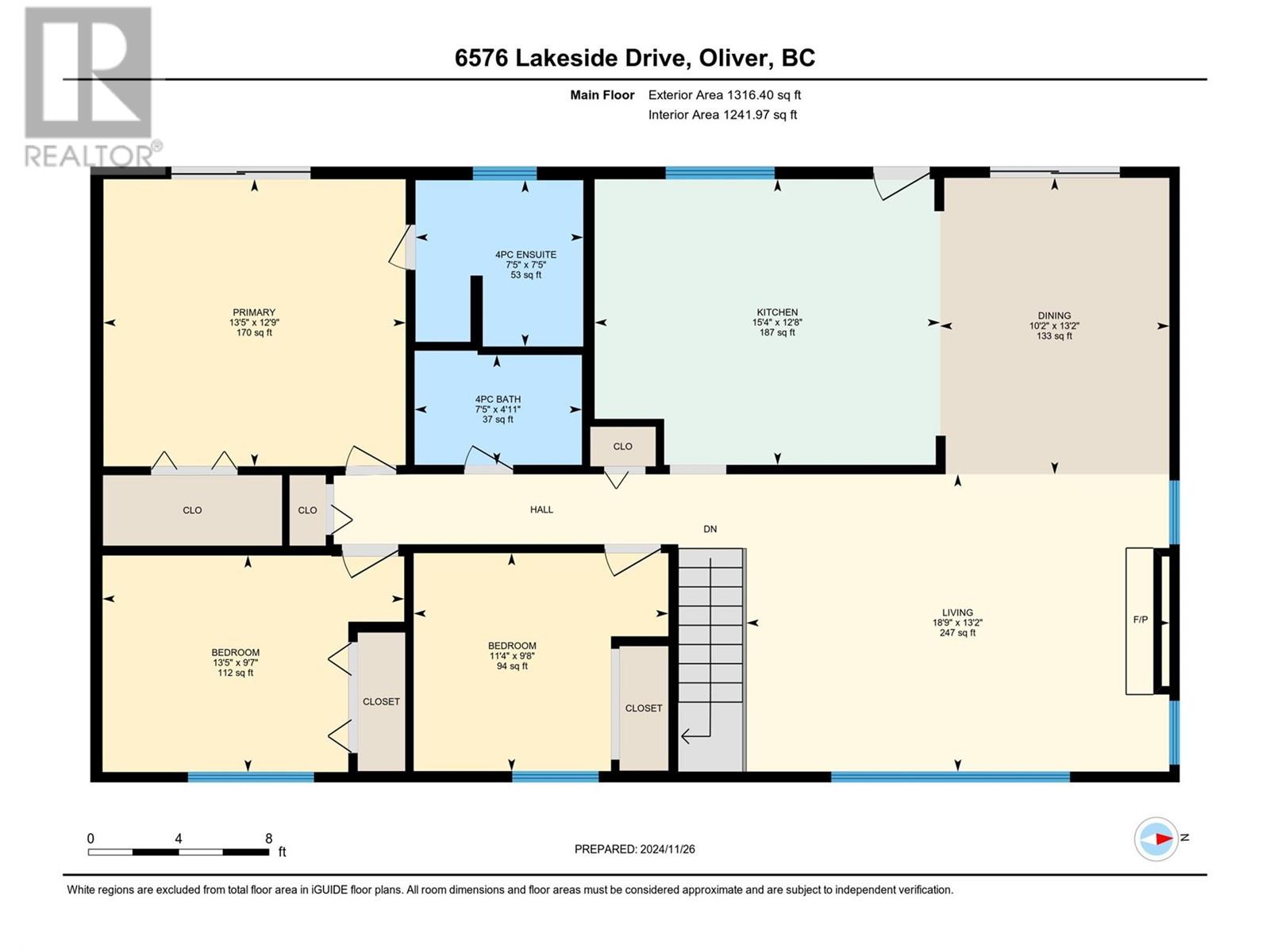4 Bedroom
3 Bathroom
2434 sqft
Fireplace
Pool
Central Air Conditioning
Forced Air, See Remarks
Landscaped
$695,000
Welcome to this partially updated family home, ideally located in a fantastic neighborhood just a minute’s walk from Tuc-el-Nuit Elementary School and Tucelnuit Beach. With 4+1 spacious bedrooms, this home offers plenty of room for your growing family. Inside, you’ll find a spacious living area and inviting atmosphere. Recent upgrades, including a new gas hot water on demand system, a brand-new furnace, and air conditioning, ensure year-round comfort and energy efficiency. The expansive, fully fenced backyard is perfect for family gatherings, featuring an in-ground pool and a large patio area for outdoor entertaining or relaxing. With modern comforts, ample space, and a prime location, this home is the perfect place for your family to grow and create lasting memories. Don't miss the chance to make this wonderful property yours! (id:52811)
Property Details
|
MLS® Number
|
10329350 |
|
Property Type
|
Single Family |
|
Neigbourhood
|
Oliver |
|
Amenities Near By
|
Golf Nearby, Recreation, Schools |
|
Parking Space Total
|
2 |
|
Pool Type
|
Pool |
Building
|
Bathroom Total
|
3 |
|
Bedrooms Total
|
4 |
|
Appliances
|
Range, Refrigerator, Dishwasher, Dryer, Microwave, Washer, Water Softener |
|
Constructed Date
|
1977 |
|
Construction Style Attachment
|
Detached |
|
Cooling Type
|
Central Air Conditioning |
|
Exterior Finish
|
Wood Siding |
|
Fireplace Fuel
|
Gas,wood |
|
Fireplace Present
|
Yes |
|
Fireplace Type
|
Unknown,conventional |
|
Heating Type
|
Forced Air, See Remarks |
|
Roof Material
|
Asphalt Shingle |
|
Roof Style
|
Unknown |
|
Stories Total
|
2 |
|
Size Interior
|
2434 Sqft |
|
Type
|
House |
|
Utility Water
|
Municipal Water |
Parking
Land
|
Acreage
|
No |
|
Land Amenities
|
Golf Nearby, Recreation, Schools |
|
Landscape Features
|
Landscaped |
|
Sewer
|
Municipal Sewage System |
|
Size Frontage
|
83 Ft |
|
Size Irregular
|
0.2 |
|
Size Total
|
0.2 Ac|under 1 Acre |
|
Size Total Text
|
0.2 Ac|under 1 Acre |
|
Zoning Type
|
Unknown |
Rooms
| Level |
Type |
Length |
Width |
Dimensions |
|
Lower Level |
Utility Room |
|
|
3'10'' x 8'1'' |
|
Lower Level |
4pc Bathroom |
|
|
Measurements not available |
|
Lower Level |
Bedroom |
|
|
12'0'' x 16'6'' |
|
Lower Level |
Laundry Room |
|
|
11'10'' x 10'1'' |
|
Lower Level |
Foyer |
|
|
12'1'' x 8'3'' |
|
Lower Level |
Recreation Room |
|
|
24'5'' x 18'5'' |
|
Lower Level |
Den |
|
|
11'8'' x 11'1'' |
|
Main Level |
Living Room |
|
|
13'2'' x 18'9'' |
|
Main Level |
Kitchen |
|
|
15'4'' x 12'8'' |
|
Main Level |
4pc Ensuite Bath |
|
|
Measurements not available |
|
Main Level |
Dining Room |
|
|
13'2'' x 18'9'' |
|
Main Level |
Bedroom |
|
|
9'8'' x 11'4'' |
|
Main Level |
Bedroom |
|
|
9'7'' x 13'5'' |
|
Main Level |
Primary Bedroom |
|
|
13'9'' x 13'5'' |
|
Main Level |
4pc Bathroom |
|
|
Measurements not available |
https://www.realtor.ca/real-estate/27688201/6576-lakeside-drive-oliver-oliver







