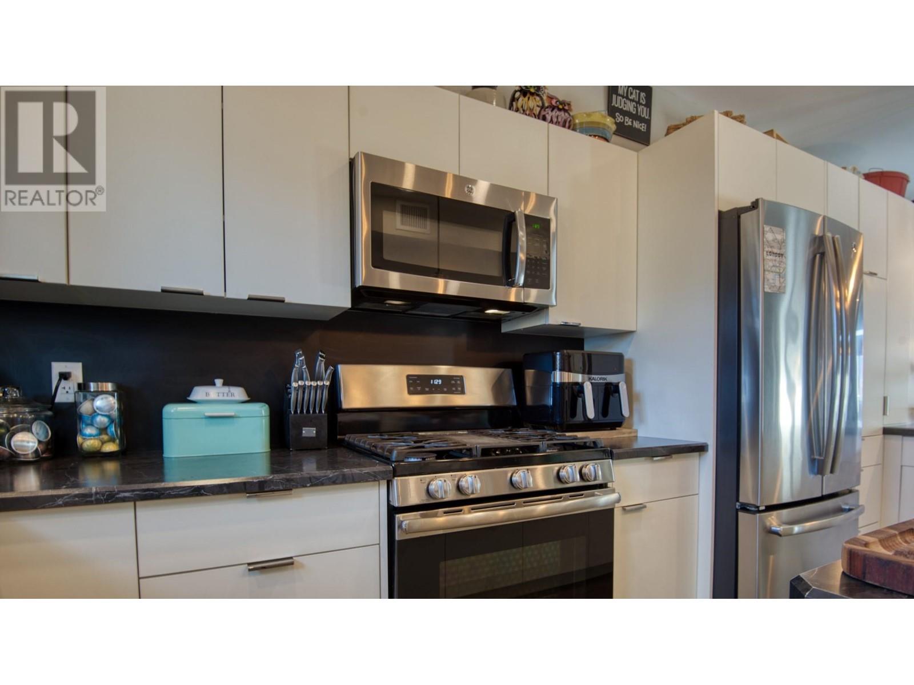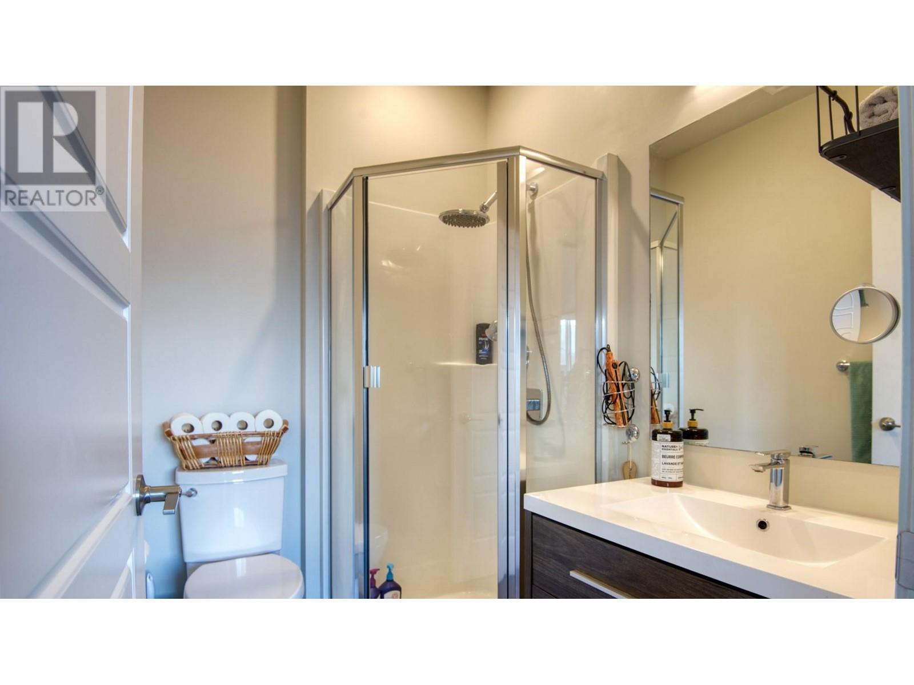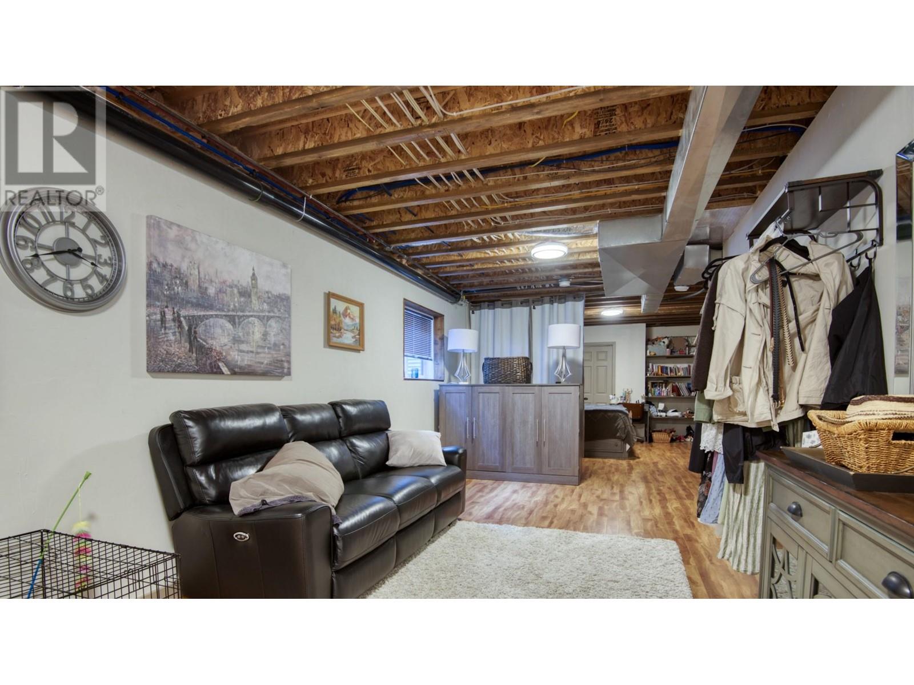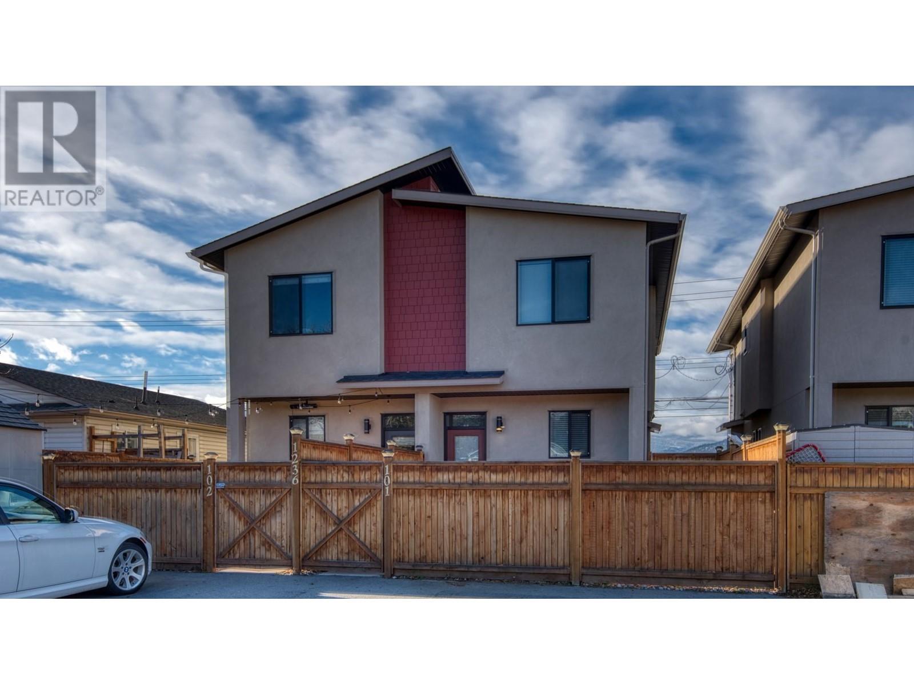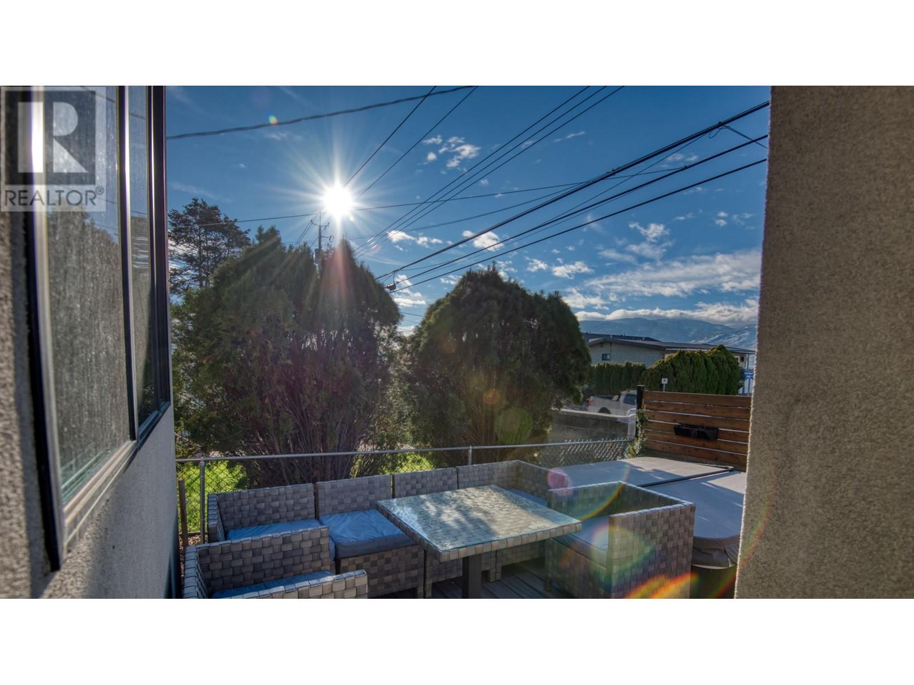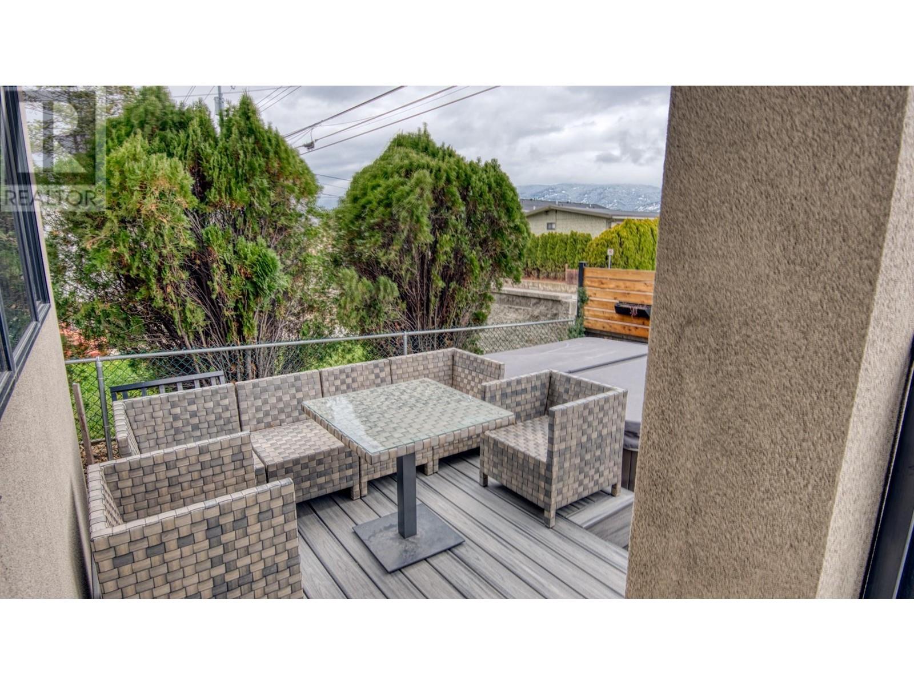Pamela Hanson PREC* | 250-486-1119 (cell) | pamhanson@remax.net
Heather Smith Licensed Realtor | 250-486-7126 (cell) | hsmith@remax.net
1236 Government Street Unit# 102 Penticton, British Columbia V2A 4V4
Interested?
Contact us for more information
$635,000
Welcome to Mid City Lane, it is centrally located, and just a short walk to the IGA, the Penticton Regional Hospital (great for Interior Health employees that just want to walk to work), schools, McLaren Park, and parks! This half duplex has 3 bedrooms and 3 bathrooms, 1,864 SQ FT, PLUS a full basement that is mostly finished. Open floor plan on main level, cozy gas fireplace in living room for those cold winter nights! The owners have added more kitchen cabinets and countertop for extra kitchen storage, island, stainless steel appliances including a gas stove. The primary bedroom has a walk-in closet and 3-piece ensuite bath. Fully fenced and has 2 separate outdoor spaces facing East and West for the morning and afternoon sun. 2 parking stalls with easy back lane access. NO STRATA FEES, just shared insurance policy between both 101 and 102. Check out this lovely home today! (id:52811)
Property Details
| MLS® Number | 10329576 |
| Property Type | Single Family |
| Neigbourhood | Main North |
| Amenities Near By | Golf Nearby, Schools, Shopping |
| Features | Level Lot |
| Parking Space Total | 2 |
| View Type | Mountain View |
Building
| Bathroom Total | 3 |
| Bedrooms Total | 3 |
| Appliances | Refrigerator, Dishwasher, Range - Gas, Microwave, Washer/dryer Stack-up |
| Basement Type | Full |
| Constructed Date | 2017 |
| Cooling Type | Central Air Conditioning |
| Exterior Finish | Other, Stucco |
| Fire Protection | Smoke Detector Only |
| Fireplace Fuel | Gas |
| Fireplace Present | Yes |
| Fireplace Type | Unknown |
| Half Bath Total | 1 |
| Heating Type | Forced Air, See Remarks |
| Roof Material | Asphalt Shingle |
| Roof Style | Unknown |
| Stories Total | 3 |
| Size Interior | 1864 Sqft |
| Type | Duplex |
| Utility Water | Municipal Water |
Land
| Access Type | Easy Access |
| Acreage | No |
| Land Amenities | Golf Nearby, Schools, Shopping |
| Landscape Features | Landscaped, Level |
| Sewer | Municipal Sewage System |
| Size Irregular | 0.05 |
| Size Total | 0.05 Ac|under 1 Acre |
| Size Total Text | 0.05 Ac|under 1 Acre |
| Zoning Type | Residential |
Rooms
| Level | Type | Length | Width | Dimensions |
|---|---|---|---|---|
| Second Level | 4pc Bathroom | 7' x 5' | ||
| Second Level | Bedroom | 9' x 8'3'' | ||
| Second Level | Bedroom | 10'6'' x 10' | ||
| Second Level | 3pc Ensuite Bath | 6'6'' x 5'3'' | ||
| Second Level | Primary Bedroom | 14' x 11'0'' | ||
| Main Level | 2pc Bathroom | 4'7'' x 4' | ||
| Main Level | Living Room | 14'0'' x 13'6'' | ||
| Main Level | Dining Room | 8' x 7' | ||
| Main Level | Kitchen | 16'8'' x 8' |
https://www.realtor.ca/real-estate/27701257/1236-government-street-unit-102-penticton-main-north









