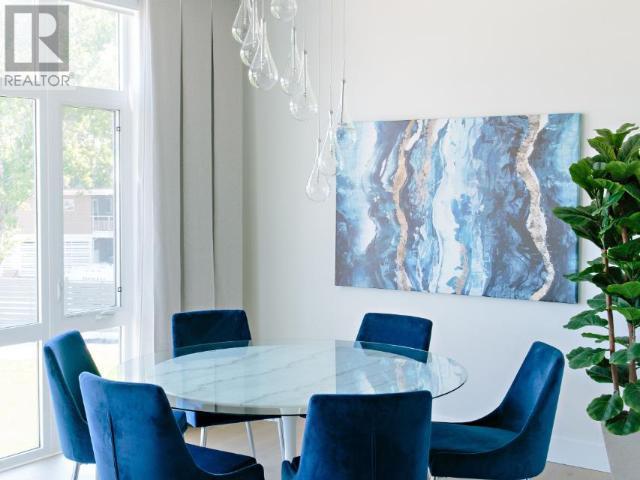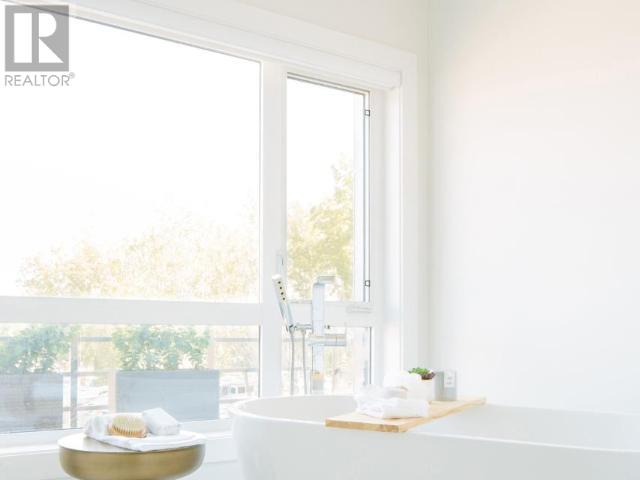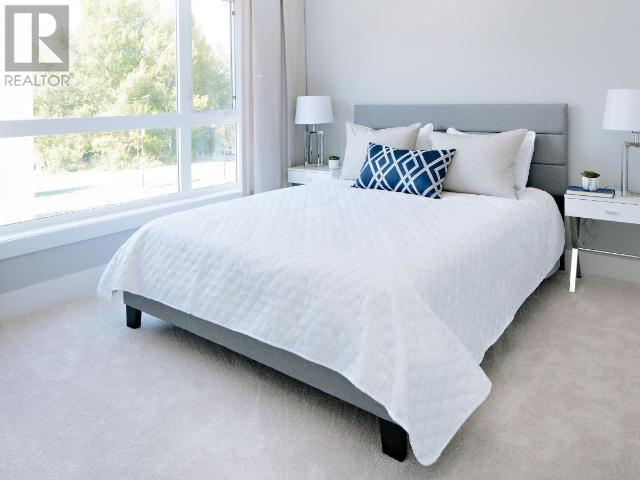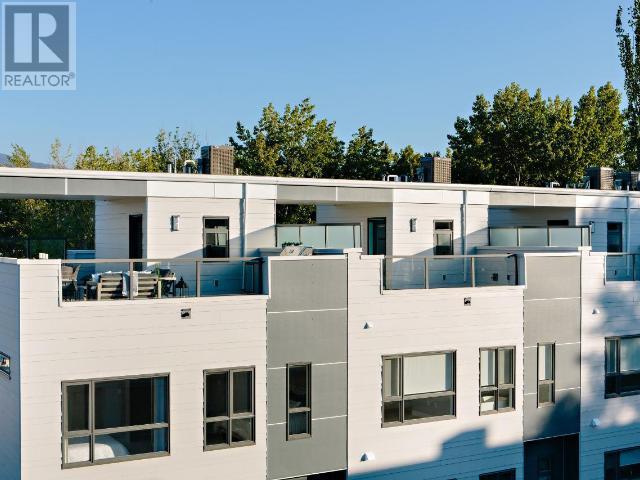Pamela Hanson PREC* | 250-486-1119 (cell) | pamhanson@remax.net
Heather Smith Licensed Realtor | 250-486-7126 (cell) | hsmith@remax.net
201 Wylie Street Unit# 113 Penticton, British Columbia V2A 0H3
Interested?
Contact us for more information
$1,229,000Maintenance,
$369.19 Monthly
Maintenance,
$369.19 MonthlyEnjoy this 3 level/ rooftop patio luxury townhouse with the finest interior / exterior finishings. This unit is located across from the channel and just minutes to the Okanagan Lake Beach front. Take advantage of being next door to the Riverside Plaza, you won't even have to drive to get your groceries. From the minute you walk in you will be pleasantly surprised with the many upgrades. From the lower level bedroom with 3 piece bathroom; to the main level where there are folding glass sliding doors to let all that fresh Okanagan air inside your living room. The kitchen comes with stainless steel Bosch appliances, gas cooktop, quartz countertops, large island and a build in coffee/ wet bar . On the upper level are your bedrooms with a spa like ensuite. The home comes with air conditioning , heat pump, HVAC and a boiler system which is to keep you cool on a hot summer day! Did I mention a roof top patio? Create your own private outdoor living room and feel like you are on vacation everyday. Strata Fee$369.19 , pets allowed (id:52811)
Property Details
| MLS® Number | 10329817 |
| Property Type | Single Family |
| Neigbourhood | Main North |
| Amenities Near By | Recreation, Schools, Shopping |
| Community Features | Pets Allowed, Pets Allowed With Restrictions |
| Features | Level Lot, Private Setting |
| Parking Space Total | 2 |
| View Type | Lake View, Mountain View |
| Water Front Type | Waterfront On River |
Building
| Bathroom Total | 4 |
| Bedrooms Total | 4 |
| Appliances | Range, Refrigerator, Dishwasher, Dryer, Washer, Oven - Built-in |
| Basement Type | Full |
| Constructed Date | 2019 |
| Construction Style Attachment | Attached |
| Cooling Type | See Remarks, Heat Pump |
| Exterior Finish | Other, Stone, Wood Siding |
| Fire Protection | Security System |
| Half Bath Total | 1 |
| Heating Fuel | Electric |
| Heating Type | Forced Air, See Remarks |
| Roof Material | Other |
| Roof Style | Unknown |
| Stories Total | 3 |
| Size Interior | 2197 Sqft |
| Type | Row / Townhouse |
| Utility Water | Municipal Water |
Parking
| See Remarks | |
| Other |
Land
| Access Type | Easy Access |
| Acreage | No |
| Land Amenities | Recreation, Schools, Shopping |
| Landscape Features | Landscaped, Level |
| Sewer | Municipal Sewage System |
| Size Total Text | Under 1 Acre |
| Zoning Type | Unknown |
Rooms
| Level | Type | Length | Width | Dimensions |
|---|---|---|---|---|
| Second Level | Other | 5'4'' x 9'10'' | ||
| Second Level | Primary Bedroom | 11'2'' x 13'3'' | ||
| Second Level | Laundry Room | 5'0'' x 5'6'' | ||
| Second Level | 5pc Ensuite Bath | Measurements not available | ||
| Second Level | Bedroom | 9'7'' x 12'3'' | ||
| Second Level | Bedroom | 9'7'' x 10'10'' | ||
| Second Level | 4pc Bathroom | Measurements not available | ||
| Third Level | Utility Room | 14'0'' x 10'7'' | ||
| Basement | Storage | 3'10'' x 5'4'' | ||
| Basement | Bedroom | 9'5'' x 10'5'' | ||
| Basement | 3pc Bathroom | Measurements not available | ||
| Main Level | Pantry | 5'4'' x 3'5'' | ||
| Main Level | Living Room | 17'7'' x 17'7'' | ||
| Main Level | Kitchen | 19'6'' x 15'4'' | ||
| Main Level | Dining Room | 11'2'' x 11'7'' | ||
| Main Level | 2pc Bathroom | Measurements not available |
https://www.realtor.ca/real-estate/27712836/201-wylie-street-unit-113-penticton-main-north





























