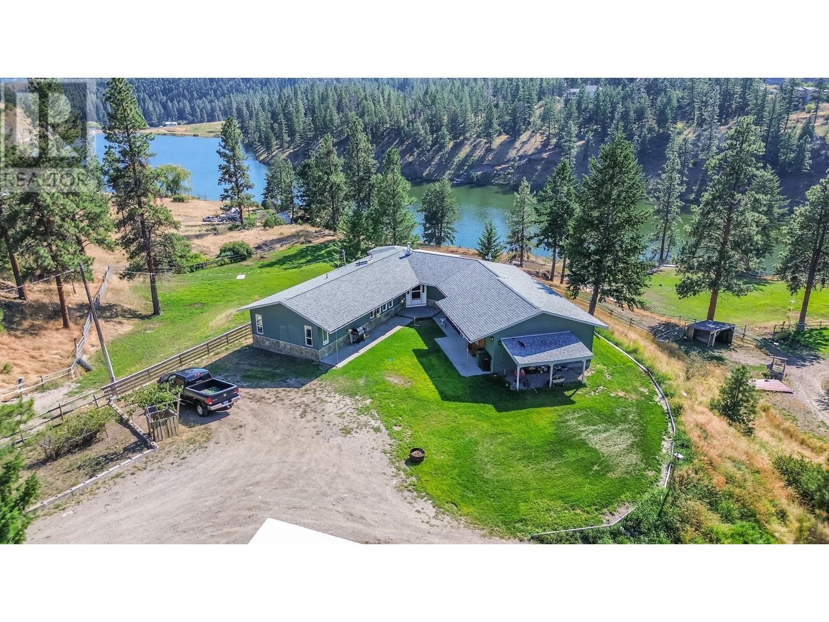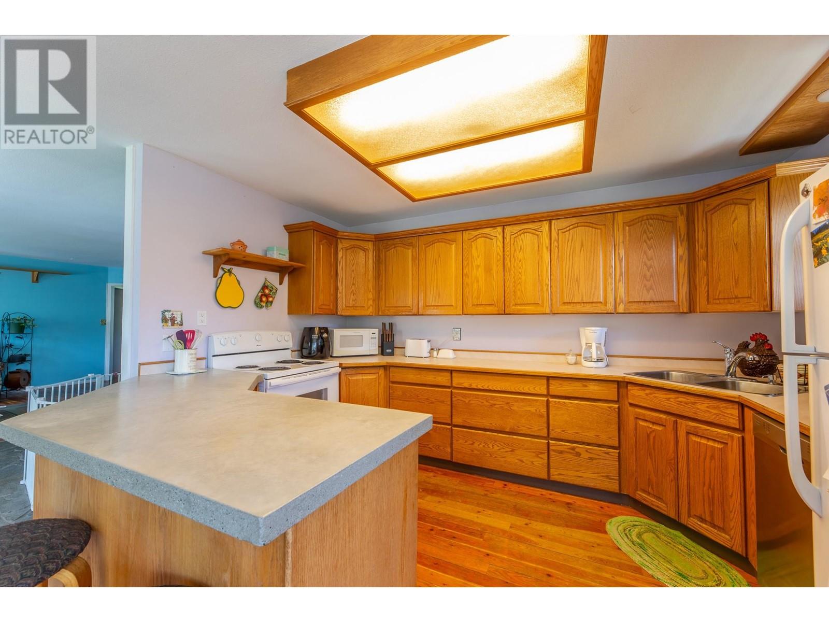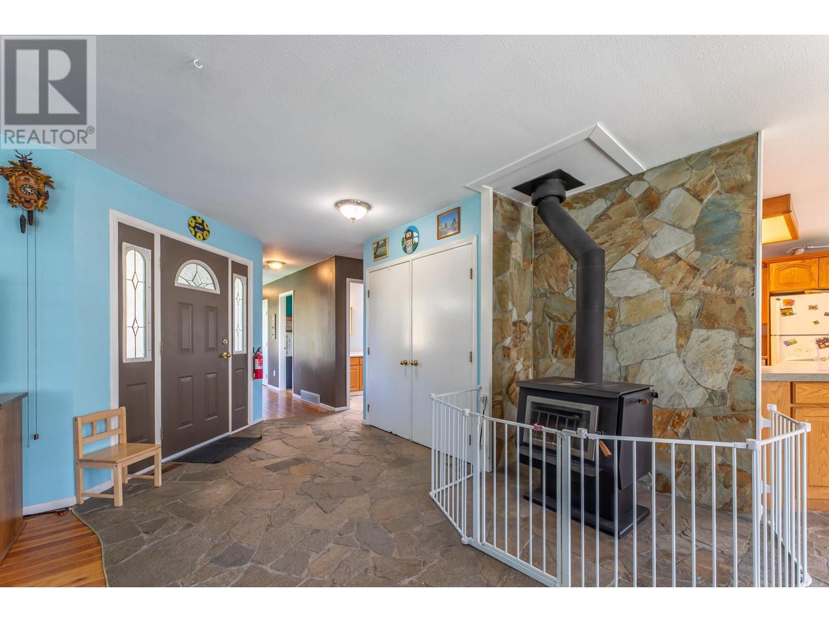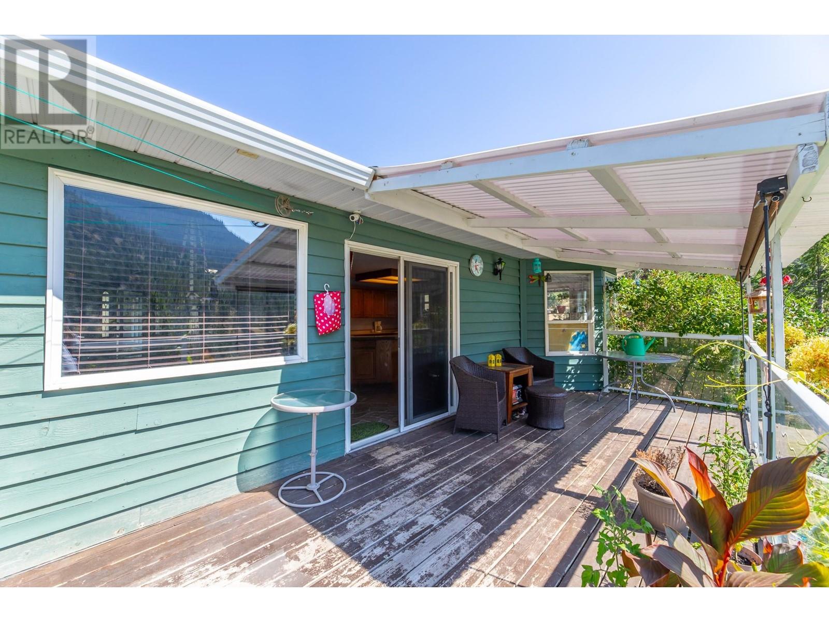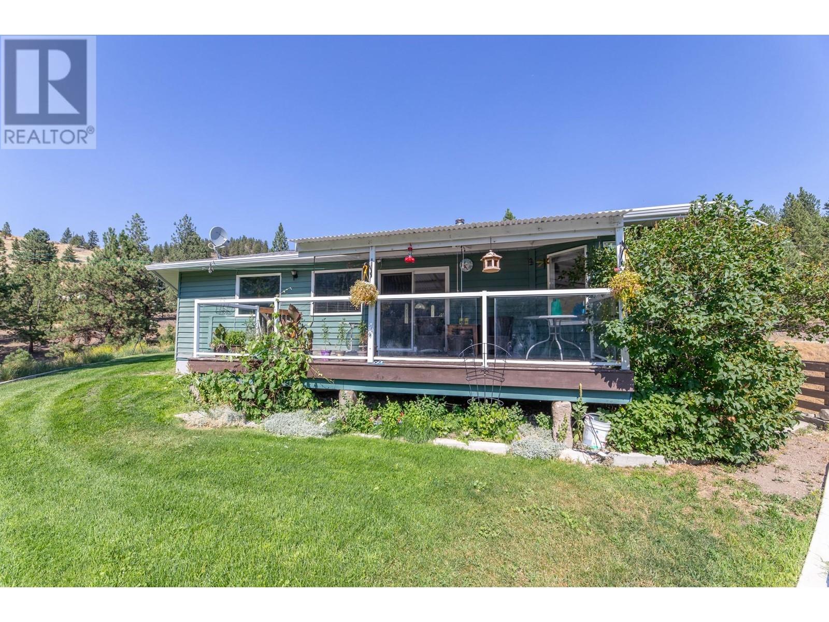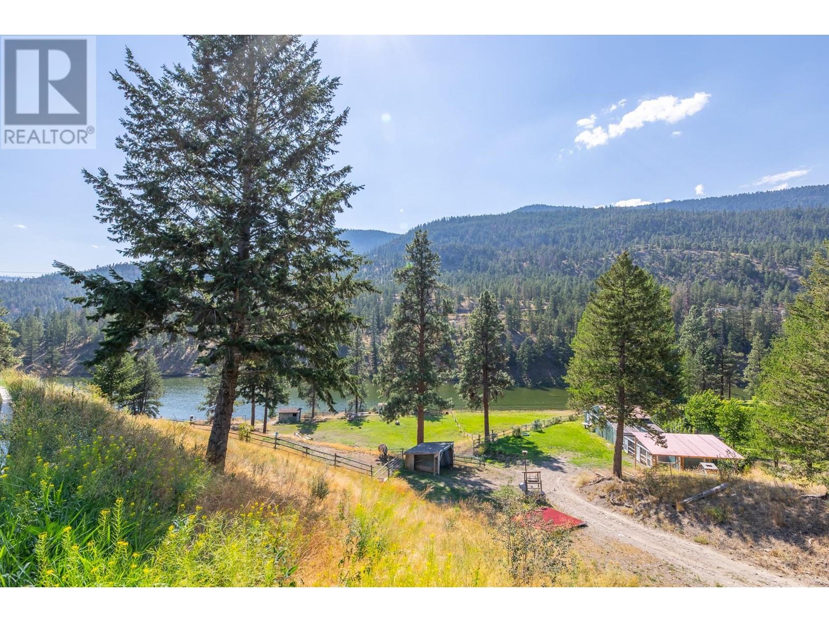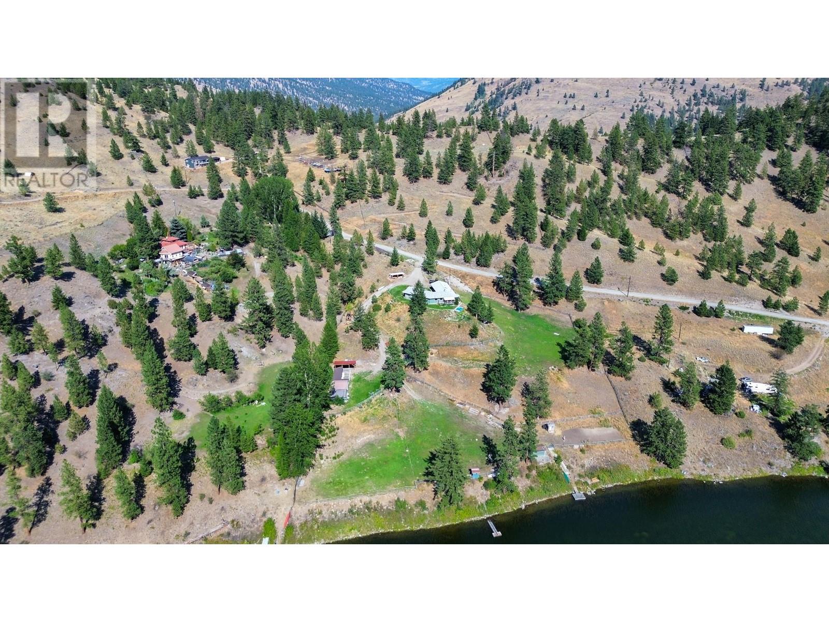4 Bedroom
2 Bathroom
2367 sqft
Fireplace
Forced Air
Waterfront On Lake
Acreage
Landscaped
$1,400,000
Welcome to 232 Farleigh Lake Dr! This 4 bedroom, 2 bath custom rancher on 10 acres is truly one of a kind. This property is situated on Farleigh Lake which is a non-motorized lake great for swimming, kayaking, paddleboarding, and fishing. You are sure to experience serenity on your private 395 ft of shoreline. The property is fully fenced, offers irrigation rights, and features additional structures such as sheds, a barn with power, chicken coop and more making it ideal for animal lovers and horse enthusiasts. The upper pasture borders Crown Land, with plenty of private hiking, and trails for horseback riding and quadding. Just 15km from Penticton and a 20-minute drive to Apex Ski Resort, you can enjoy privacy while still being close to everything you would need. This home boasts a spacious layout, hardwood/stone floors, and kitchen nook featuring panoramic views of the lake and valley. The living room features a wood burning fireplace adding to its rustic charm. With 4 large bedrooms plus an expansive recreational room, there is plenty of room to make the home your own. Adding to the outdoor space around the home is a large deck offering more stunning views, as well as room for a pool, and hot tub. Do not miss out on the rare opportunity to own this personal paradise and book a showing today! (id:52811)
Property Details
|
MLS® Number
|
10329717 |
|
Property Type
|
Single Family |
|
Neigbourhood
|
Penticton Rural |
|
Community Features
|
Rural Setting |
|
Features
|
Private Setting |
|
Parking Space Total
|
1 |
|
View Type
|
Lake View, Mountain View, View Of Water |
|
Water Front Type
|
Waterfront On Lake |
Building
|
Bathroom Total
|
2 |
|
Bedrooms Total
|
4 |
|
Appliances
|
Range, Refrigerator, Dishwasher, Dryer, Washer |
|
Basement Type
|
Crawl Space |
|
Constructed Date
|
1990 |
|
Construction Style Attachment
|
Detached |
|
Exterior Finish
|
Wood Siding |
|
Fireplace Fuel
|
Wood |
|
Fireplace Present
|
Yes |
|
Fireplace Type
|
Conventional |
|
Heating Fuel
|
Electric |
|
Heating Type
|
Forced Air |
|
Roof Material
|
Asphalt Shingle |
|
Roof Style
|
Unknown |
|
Stories Total
|
1 |
|
Size Interior
|
2367 Sqft |
|
Type
|
House |
|
Utility Water
|
Well |
Parking
Land
|
Acreage
|
Yes |
|
Landscape Features
|
Landscaped |
|
Sewer
|
Septic Tank |
|
Size Irregular
|
10 |
|
Size Total
|
10 Ac|10 - 50 Acres |
|
Size Total Text
|
10 Ac|10 - 50 Acres |
|
Zoning Type
|
Unknown |
Rooms
| Level |
Type |
Length |
Width |
Dimensions |
|
Main Level |
Full Ensuite Bathroom |
|
|
9'3'' x 5'1'' |
|
Main Level |
Primary Bedroom |
|
|
11'9'' x 13'11'' |
|
Main Level |
Bedroom |
|
|
15'0'' x 11'9'' |
|
Main Level |
Full Bathroom |
|
|
9'4'' x 4'11'' |
|
Main Level |
Laundry Room |
|
|
11'4'' x 7'5'' |
|
Main Level |
Kitchen |
|
|
12'8'' x 9'2'' |
|
Main Level |
Dining Room |
|
|
15'2'' x 9'11'' |
|
Main Level |
Living Room |
|
|
24'1'' x 18'9'' |
|
Main Level |
Bedroom |
|
|
15'0'' x 15'8'' |
|
Main Level |
Bedroom |
|
|
15'2'' x 11'8'' |
|
Main Level |
Recreation Room |
|
|
21'10'' x 20'4'' |
https://www.realtor.ca/real-estate/27719182/232-farleigh-lake-road-penticton-penticton-rural


