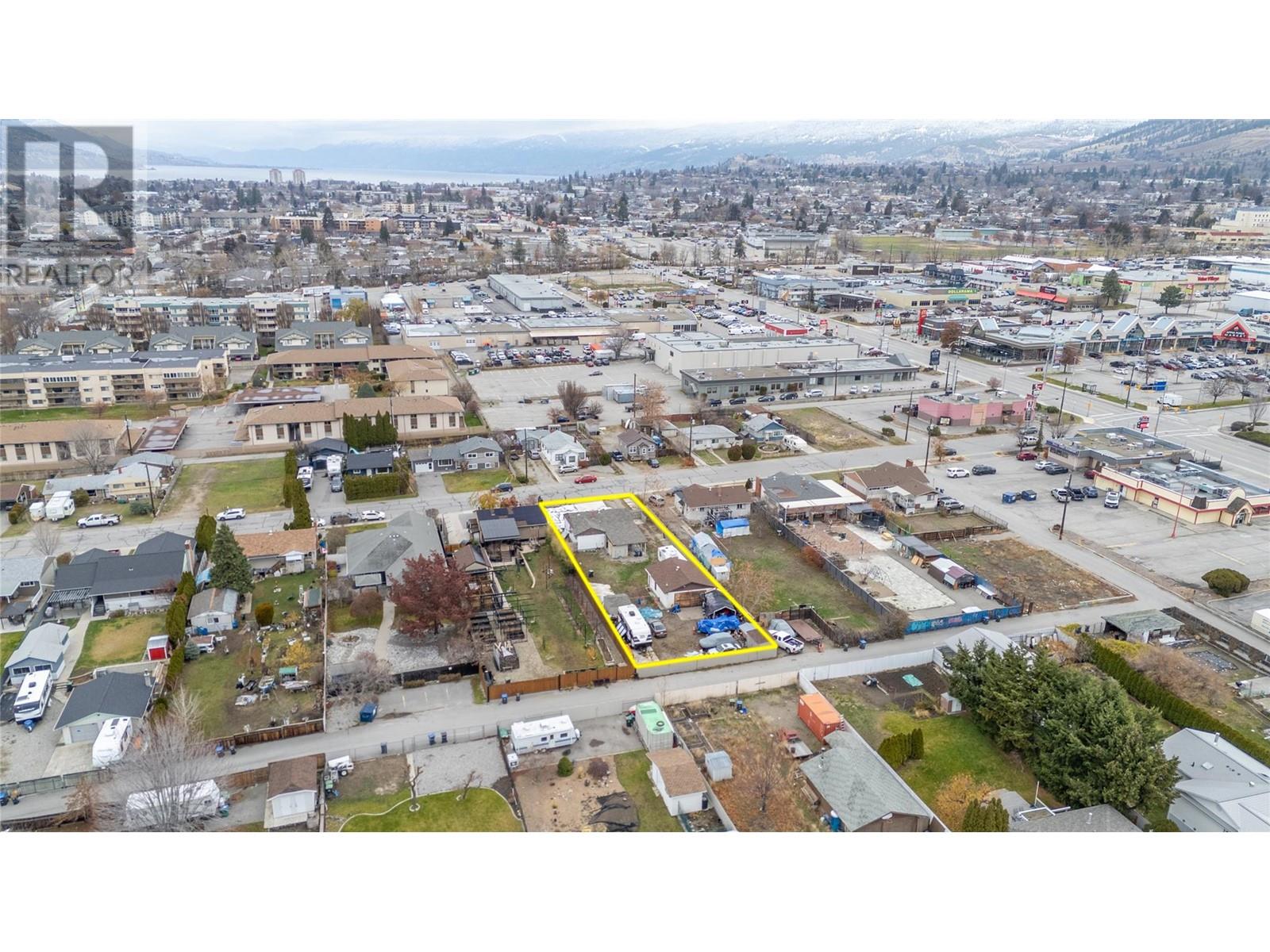Pamela Hanson PREC* | 250-486-1119 (cell) | pamhanson@remax.net
Heather Smith Licensed Realtor | 250-486-7126 (cell) | hsmith@remax.net
52 Okanagan Avenue W Penticton, British Columbia V2A 3K9
Interested?
Contact us for more information
2 Bedroom
1 Bathroom
936 sqft
Ranch
Forced Air, See Remarks
Level
$850,000
Development opportunity. 60 x 215 Lot with a 2-bedroom, 2-bathroom home. This is an ideal property for investors or renovators and has potential for future value. There is a large 28 x 24 detached garage and alley access off the back. The spacious lot provides ample room for creativity, whether you're envisioning a single-family home, secondary suite, carriage home, duplex, or multi-family development (Buyers should verify with City of Penticton for zoning and permitted uses). (id:52811)
Property Details
| MLS® Number | 10329939 |
| Property Type | Single Family |
| Neigbourhood | Main South |
| Amenities Near By | Shopping |
| Features | Level Lot |
| Parking Space Total | 1 |
Building
| Bathroom Total | 1 |
| Bedrooms Total | 2 |
| Architectural Style | Ranch |
| Basement Type | Crawl Space |
| Constructed Date | 1958 |
| Construction Style Attachment | Detached |
| Exterior Finish | Stucco |
| Foundation Type | See Remarks |
| Heating Type | Forced Air, See Remarks |
| Roof Material | Vinyl Shingles |
| Roof Style | Unknown |
| Stories Total | 1 |
| Size Interior | 936 Sqft |
| Type | House |
| Utility Water | Municipal Water |
Parking
| See Remarks | |
| Other | |
| R V |
Land
| Acreage | No |
| Land Amenities | Shopping |
| Landscape Features | Level |
| Sewer | Municipal Sewage System |
| Size Frontage | 60 Ft |
| Size Irregular | 0.3 |
| Size Total | 0.3 Ac|under 1 Acre |
| Size Total Text | 0.3 Ac|under 1 Acre |
| Zoning Type | Unknown |
Rooms
| Level | Type | Length | Width | Dimensions |
|---|---|---|---|---|
| Main Level | Living Room | 15'0'' x 12'0'' | ||
| Main Level | Kitchen | 12'0'' x 10'9'' | ||
| Main Level | Bedroom | 13'0'' x 10'0'' | ||
| Main Level | Primary Bedroom | 14'0'' x 11'0'' | ||
| Main Level | 4pc Bathroom | Measurements not available |
https://www.realtor.ca/real-estate/27718829/52-okanagan-avenue-w-penticton-main-south











