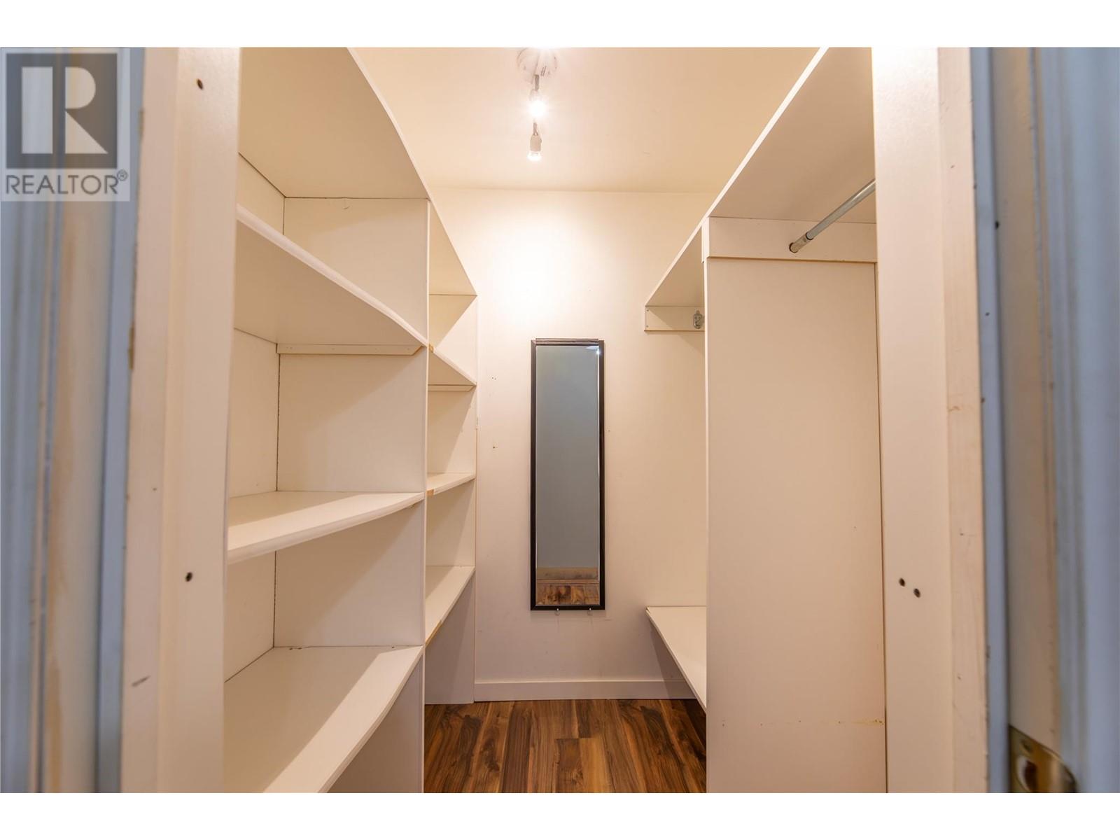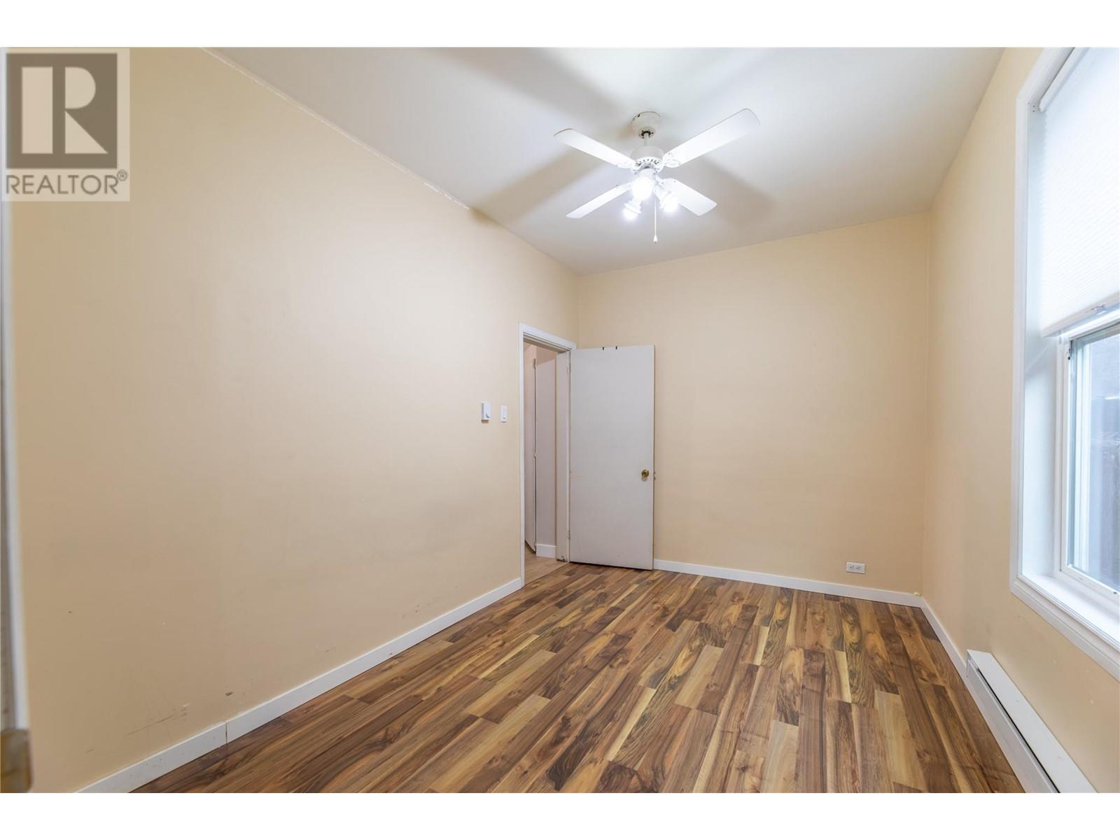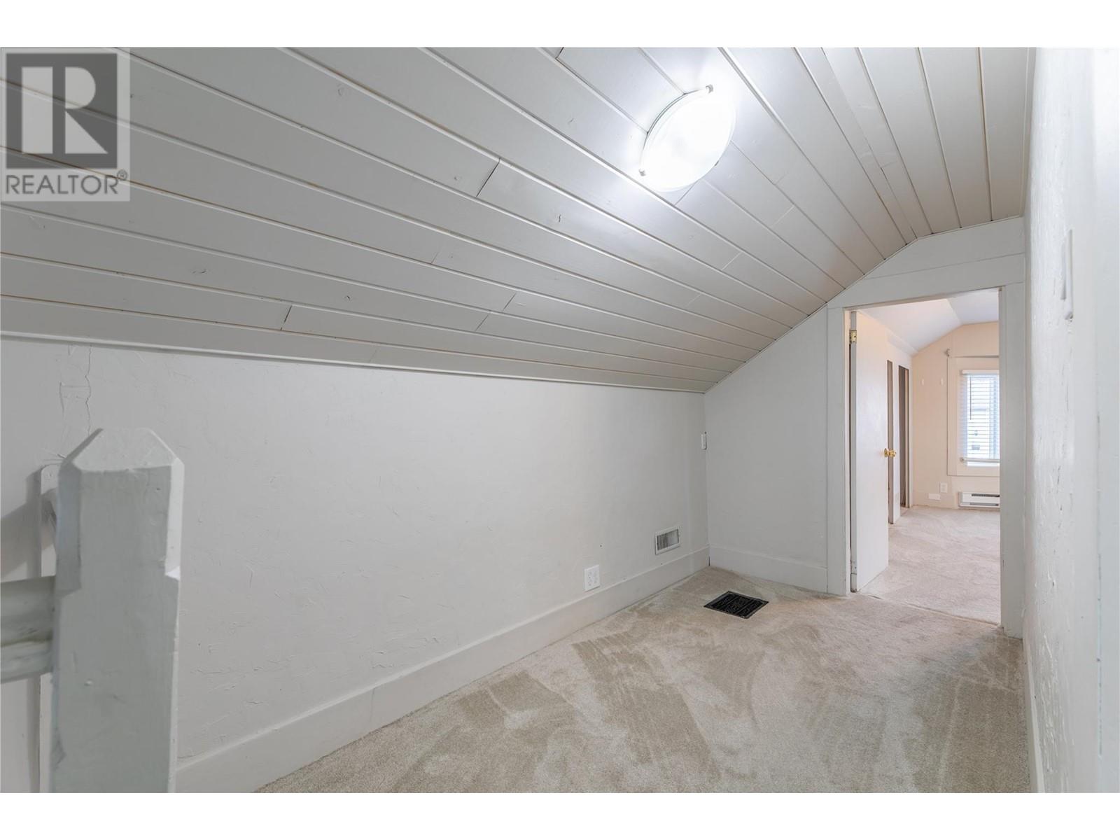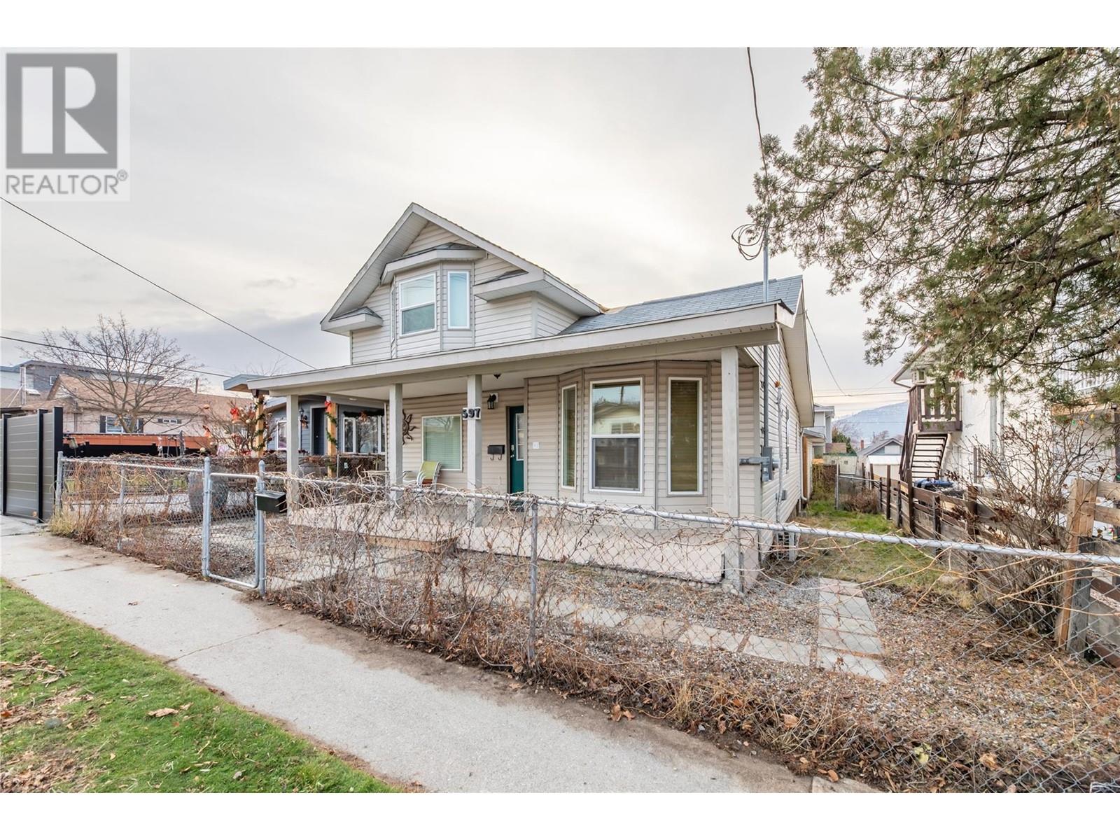3 Bedroom
2 Bathroom
1414 sqft
Fireplace
Window Air Conditioner
Baseboard Heaters, Other
$549,000
Charming character home in one of Penticton’s most versatile and friendly neighborhoods, just a short walk to multiple breweries, the farmers market, and only a 15 min walk to Okanagan Lake! Great opportunity in an excellent future development area on a 39 x 100’ lot with lane access and double car garage!! This home is truly one of a kind with unique touches everywhere you look! The main floor layout offers a living room with a pellet wood stove, open dining room connected to the eat-in kitchen with new flooring, new white shaker cabinets and quartz countertop! There is one bedroom with a walk in closet on the main floor, a laundry room and a full bathroom. Head upstairs and you will find two more bedrooms, and a large bathroom with clawfoot tub! Huge bonus is the 400 sqft garage mentioned above, low maintenance landscaping and beautiful east facing front porch. Quick Possession Possible! Call your favourite agent to book your showing, or view this home online using the virtual tour links! (id:52811)
Property Details
|
MLS® Number
|
10330293 |
|
Property Type
|
Single Family |
|
Neigbourhood
|
Main North |
|
Amenities Near By
|
Shopping |
|
Parking Space Total
|
3 |
Building
|
Bathroom Total
|
2 |
|
Bedrooms Total
|
3 |
|
Appliances
|
Refrigerator, Dishwasher, Range - Electric, Washer & Dryer |
|
Basement Type
|
Cellar |
|
Constructed Date
|
1920 |
|
Construction Style Attachment
|
Detached |
|
Cooling Type
|
Window Air Conditioner |
|
Exterior Finish
|
Vinyl Siding |
|
Fireplace Present
|
Yes |
|
Fireplace Type
|
Stove |
|
Foundation Type
|
See Remarks |
|
Heating Type
|
Baseboard Heaters, Other |
|
Roof Material
|
Asphalt Shingle |
|
Roof Style
|
Unknown |
|
Stories Total
|
2 |
|
Size Interior
|
1414 Sqft |
|
Type
|
House |
|
Utility Water
|
Municipal Water |
Parking
Land
|
Acreage
|
No |
|
Land Amenities
|
Shopping |
|
Sewer
|
Municipal Sewage System |
|
Size Irregular
|
0.09 |
|
Size Total
|
0.09 Ac|under 1 Acre |
|
Size Total Text
|
0.09 Ac|under 1 Acre |
|
Zoning Type
|
Unknown |
Rooms
| Level |
Type |
Length |
Width |
Dimensions |
|
Second Level |
Primary Bedroom |
|
|
12'8'' x 12'1'' |
|
Second Level |
Bedroom |
|
|
9'9'' x 8'8'' |
|
Second Level |
3pc Bathroom |
|
|
7'8'' x 7'5'' |
|
Main Level |
Living Room |
|
|
14'9'' x 13'10'' |
|
Main Level |
Laundry Room |
|
|
5'6'' x 12'4'' |
|
Main Level |
Kitchen |
|
|
16'1'' x 11'4'' |
|
Main Level |
Dining Room |
|
|
14'7'' x 11'1'' |
|
Main Level |
Bedroom |
|
|
12'3'' x 8'6'' |
|
Main Level |
3pc Bathroom |
|
|
7'11'' x 8' |
https://www.realtor.ca/real-estate/27733474/597-burns-street-penticton-main-north





































