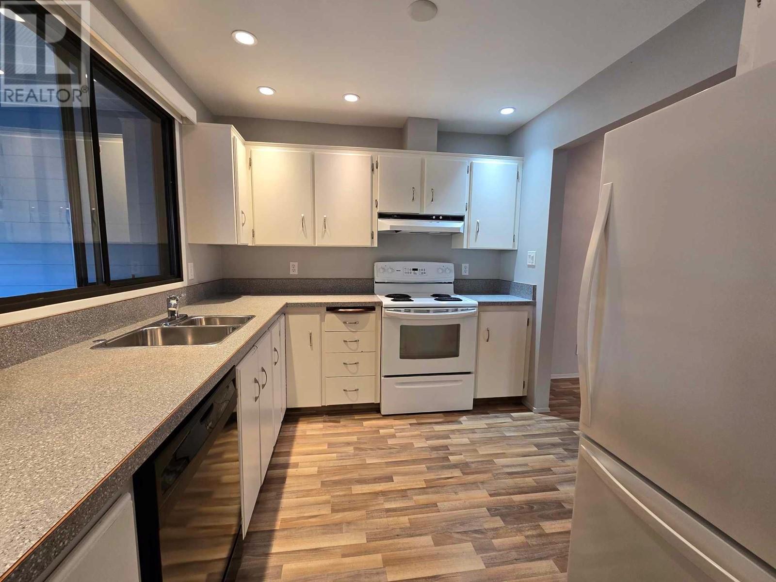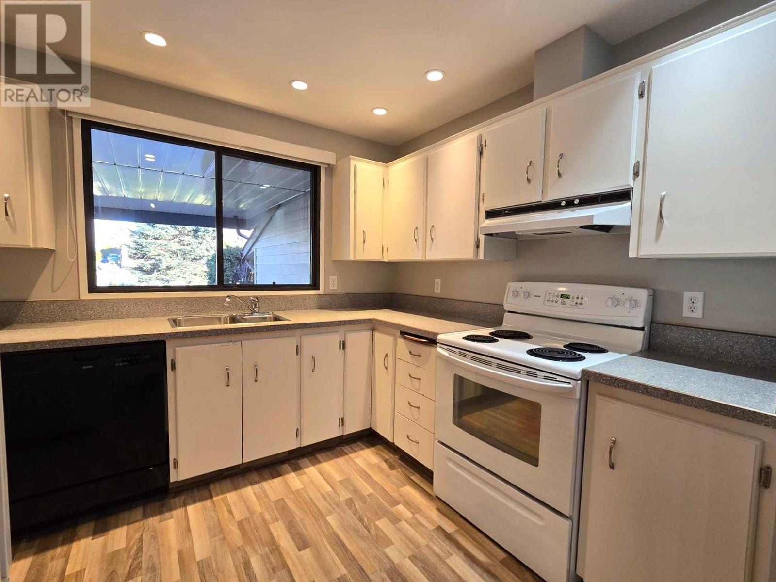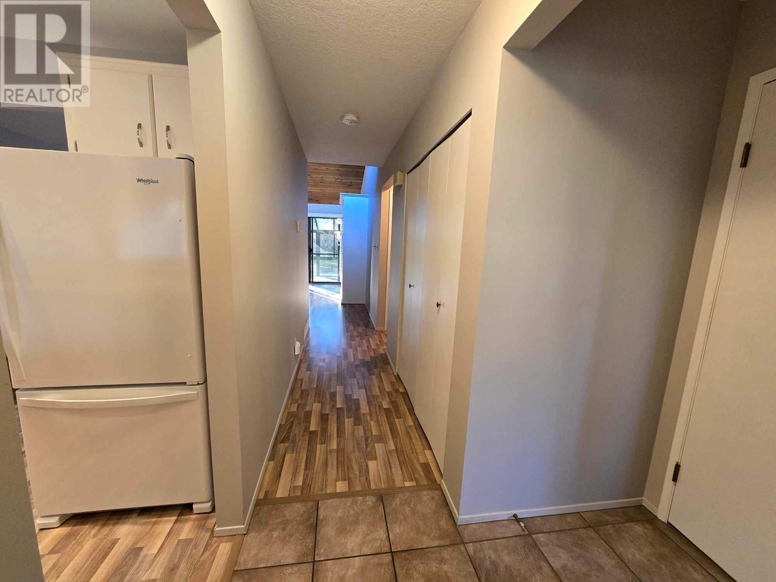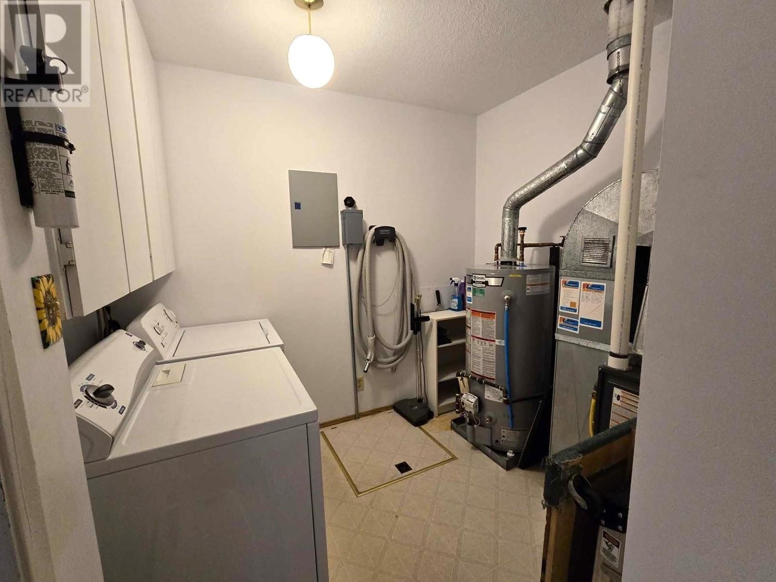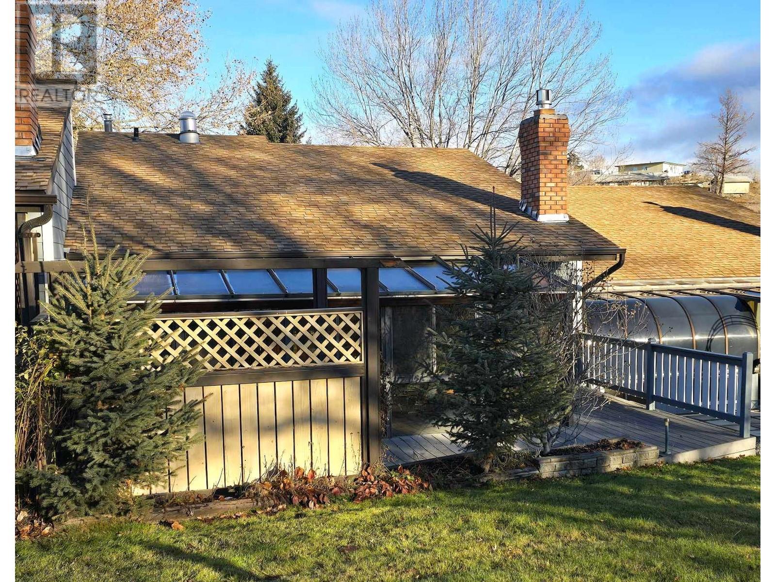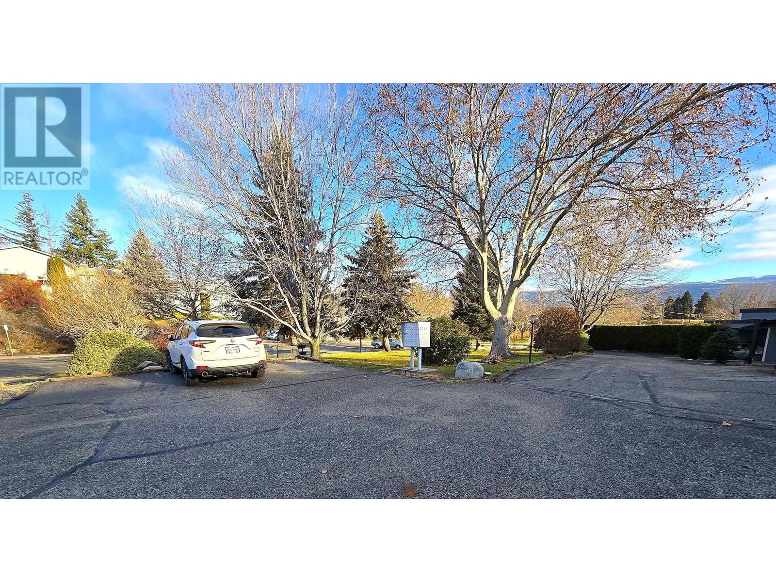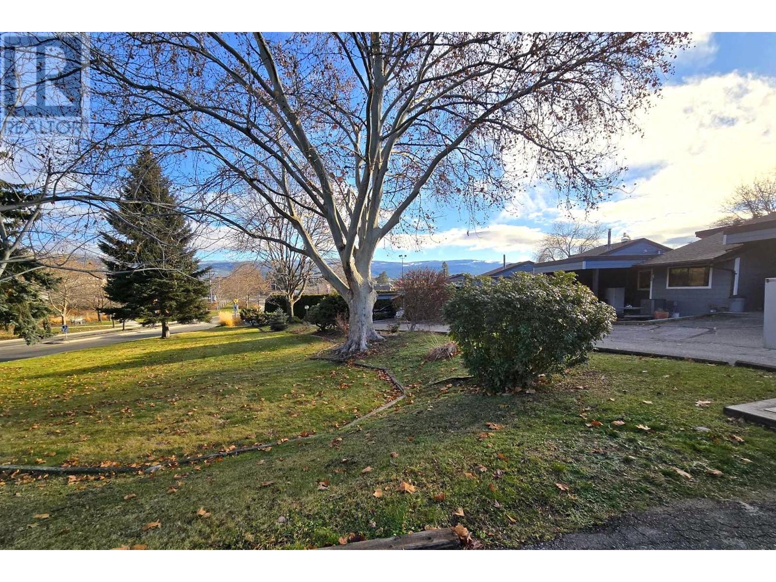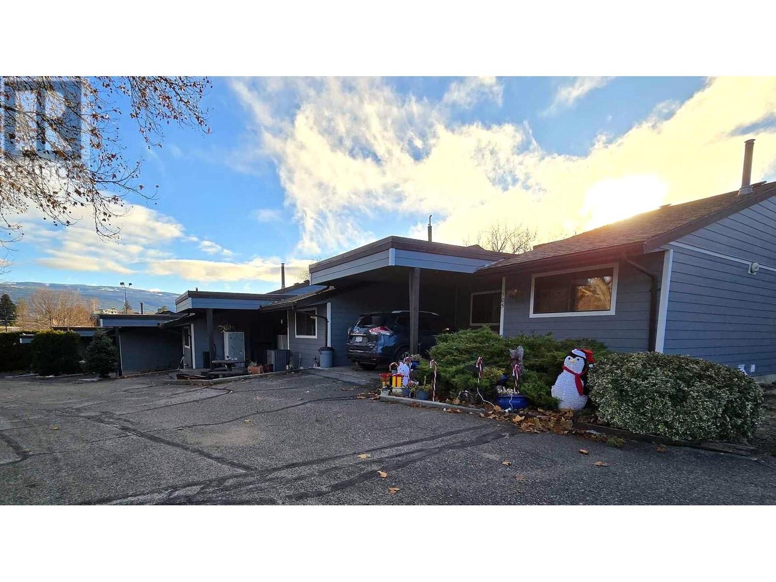Pamela Hanson PREC* | 250-486-1119 (cell) | pamhanson@remax.net
Heather Smith Licensed Realtor | 250-486-7126 (cell) | hsmith@remax.net
7717 Prairie Valley Road Unit# 103 Summerland, British Columbia V0H 1Z4
Interested?
Contact us for more information
2 Bedroom
1 Bathroom
969 sqft
Ranch
Fireplace
Forced Air, See Remarks
Landscaped
$349,000Maintenance,
$310.58 Monthly
Maintenance,
$310.58 MonthlyHillside Village one level easy access 2 bedroom with no age restrictions! Vaulted ceilings in the living dining area with a cozy gas fireplace plus gas forced air heating. Heated sunroom provides an extra 200 sqft of seasonal living space. Carport parking & extra parking available for monthly fee upon request to strata. Strata fees $310.58/month. Close to shopping, transit and walking distance to town. Quick possession! (id:52811)
Property Details
| MLS® Number | 10330782 |
| Property Type | Single Family |
| Neigbourhood | Main Town |
| Community Name | Hillside Village |
| Amenities Near By | Public Transit, Recreation, Schools, Shopping |
| Community Features | Pets Allowed |
Building
| Bathroom Total | 1 |
| Bedrooms Total | 2 |
| Appliances | Refrigerator, Dishwasher, Dryer, Oven, Washer |
| Architectural Style | Ranch |
| Basement Type | Crawl Space |
| Constructed Date | 1981 |
| Construction Style Attachment | Attached |
| Exterior Finish | Composite Siding |
| Fireplace Fuel | Gas |
| Fireplace Present | Yes |
| Fireplace Type | Unknown |
| Heating Type | Forced Air, See Remarks |
| Roof Material | Asphalt Shingle |
| Roof Style | Unknown |
| Stories Total | 1 |
| Size Interior | 969 Sqft |
| Type | Row / Townhouse |
| Utility Water | Municipal Water |
Parking
| Carport |
Land
| Access Type | Highway Access |
| Acreage | No |
| Land Amenities | Public Transit, Recreation, Schools, Shopping |
| Landscape Features | Landscaped |
| Sewer | Municipal Sewage System |
| Size Total Text | Under 1 Acre |
| Zoning Type | Residential |
Rooms
| Level | Type | Length | Width | Dimensions |
|---|---|---|---|---|
| Main Level | Full Bathroom | Measurements not available | ||
| Main Level | Sunroom | 10'0'' x 20'5'' | ||
| Main Level | Laundry Room | 6'9'' x 8'0'' | ||
| Main Level | Bedroom | 9'7'' x 11'3'' | ||
| Main Level | Primary Bedroom | 11'2'' x 13'4'' | ||
| Main Level | Kitchen | 8'8'' x 9'10'' | ||
| Main Level | Dining Room | 8'0'' x 9'10'' | ||
| Main Level | Living Room | 14'8'' x 16'2'' |
https://www.realtor.ca/real-estate/27753584/7717-prairie-valley-road-unit-103-summerland-main-town




