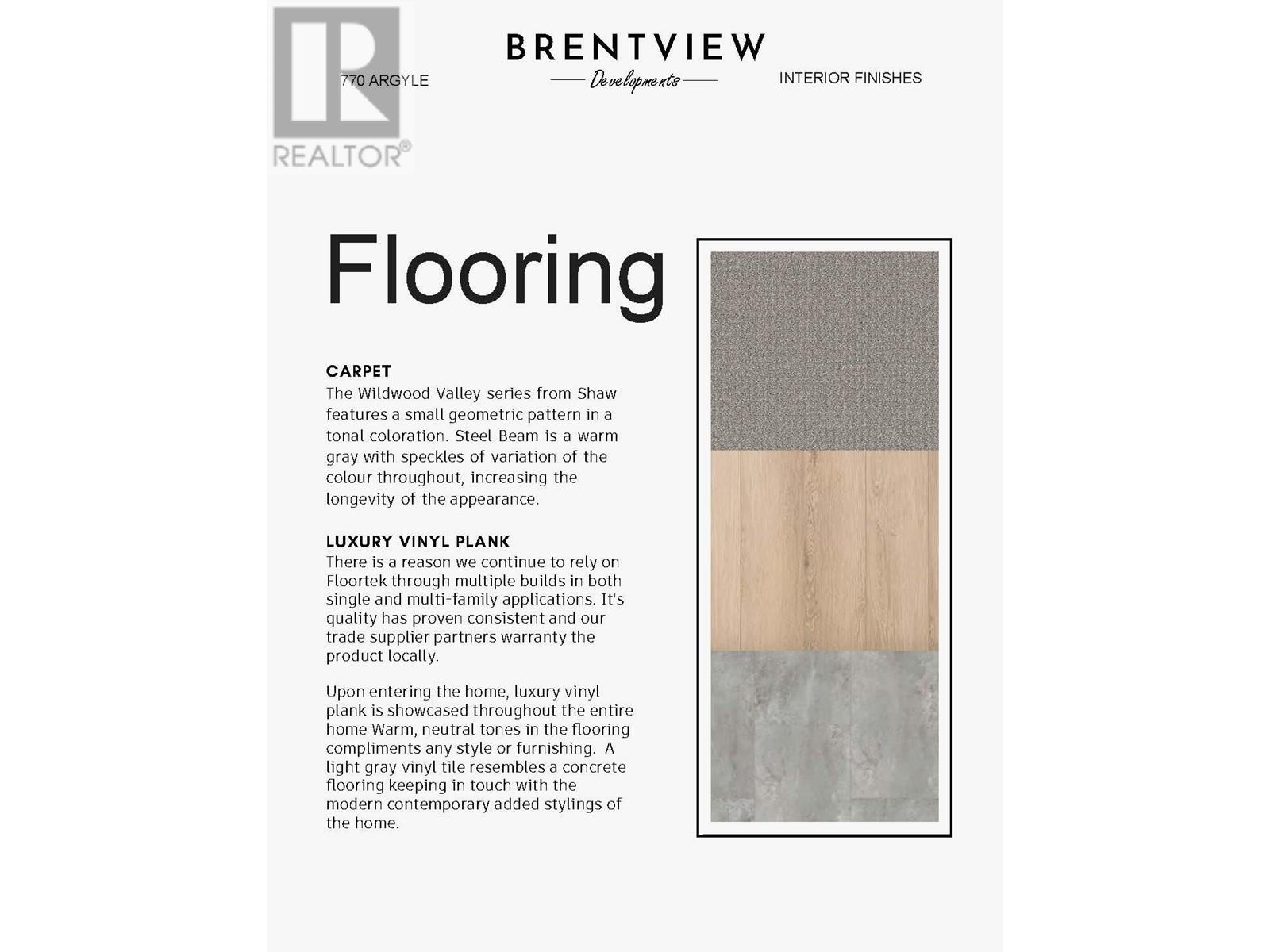3 Bedroom
3 Bathroom
1948 sqft
Split Level Entry
Fireplace
Central Air Conditioning
Forced Air, See Remarks
Landscaped, Level
$699,900
This bright & modern 1,485 sf 3 storey townhouse is finished with 3 bedrooms and 2.5 baths. An open-concept main floor showcases a luxury kitchen with an upgraded appliance package and beautiful quartz counters. The living room features an electric fireplace by Dimplex. The large slider patio door lets in lots of natural light and leads you to the large covered deck with room for a bbq and ample seating. White Dove painted walls with an accent of Revere Pewter are warm and inviting. The complimentary light gray cabinets and stunning quartz countertops pair well with any fabrics and furnishings making this home customizable for your liking. The third floor consists of your 3 bedrooms, primary ensuite, 1 full bath and a laundry closet. The primary bedroom is complete with an ensuite, that includes a tiled shower. A convenient full sized stacked washer & dryer are accessible from all bedrooms. The lower level has your spacious single car garage, foyer, entry closet & access to the spacious, fenced backyard. Garage comes pre wired for an electric car charger! Located within walking distance of local coffee shops, breweries, Okanagan Lake, and the hustle and bustle of Penticton's downtown core! Only a 15 minute walk to Okanagan Lake, there is something special that appeals to everyone! Peace of mind with a 2/5/10 Year New Home Warranty this home is scheduled for completion late 2025. For details on this new development contact the listing agent today! (id:52811)
Property Details
|
MLS® Number
|
10330796 |
|
Property Type
|
Single Family |
|
Neigbourhood
|
Main North |
|
Amenities Near By
|
Golf Nearby, Public Transit, Park, Recreation, Schools |
|
Community Features
|
Rentals Allowed With Restrictions |
|
Features
|
Level Lot, Central Island |
|
Parking Space Total
|
1 |
|
View Type
|
Mountain View |
Building
|
Bathroom Total
|
3 |
|
Bedrooms Total
|
3 |
|
Appliances
|
Refrigerator, Dishwasher, Microwave, Oven, Washer/dryer Stack-up |
|
Architectural Style
|
Split Level Entry |
|
Basement Type
|
Partial |
|
Constructed Date
|
2025 |
|
Construction Style Attachment
|
Attached |
|
Construction Style Split Level
|
Other |
|
Cooling Type
|
Central Air Conditioning |
|
Exterior Finish
|
Stone, Composite Siding |
|
Fireplace Fuel
|
Electric |
|
Fireplace Present
|
Yes |
|
Fireplace Type
|
Unknown |
|
Half Bath Total
|
1 |
|
Heating Type
|
Forced Air, See Remarks |
|
Roof Material
|
Asphalt Shingle |
|
Roof Style
|
Unknown |
|
Stories Total
|
3 |
|
Size Interior
|
1948 Sqft |
|
Type
|
Row / Townhouse |
|
Utility Water
|
Municipal Water |
Parking
Land
|
Access Type
|
Easy Access |
|
Acreage
|
No |
|
Fence Type
|
Fence |
|
Land Amenities
|
Golf Nearby, Public Transit, Park, Recreation, Schools |
|
Landscape Features
|
Landscaped, Level |
|
Sewer
|
Municipal Sewage System |
|
Size Total Text
|
Under 1 Acre |
|
Zoning Type
|
Unknown |
Rooms
| Level |
Type |
Length |
Width |
Dimensions |
|
Second Level |
4pc Bathroom |
|
|
11'2'' x 5' |
|
Second Level |
Bedroom |
|
|
10'1'' x 9'8'' |
|
Second Level |
Bedroom |
|
|
13'6'' x 10' |
|
Second Level |
3pc Ensuite Bath |
|
|
7'6'' x 7' |
|
Second Level |
Primary Bedroom |
|
|
13' x 11'2'' |
|
Lower Level |
Foyer |
|
|
9'4'' x 6'6'' |
|
Main Level |
2pc Bathroom |
|
|
5'6'' x 5' |
|
Main Level |
Kitchen |
|
|
13' x 13' |
|
Main Level |
Living Room |
|
|
19' x 18' |
https://www.realtor.ca/real-estate/27754160/770-argyle-street-unit-102-penticton-main-north














