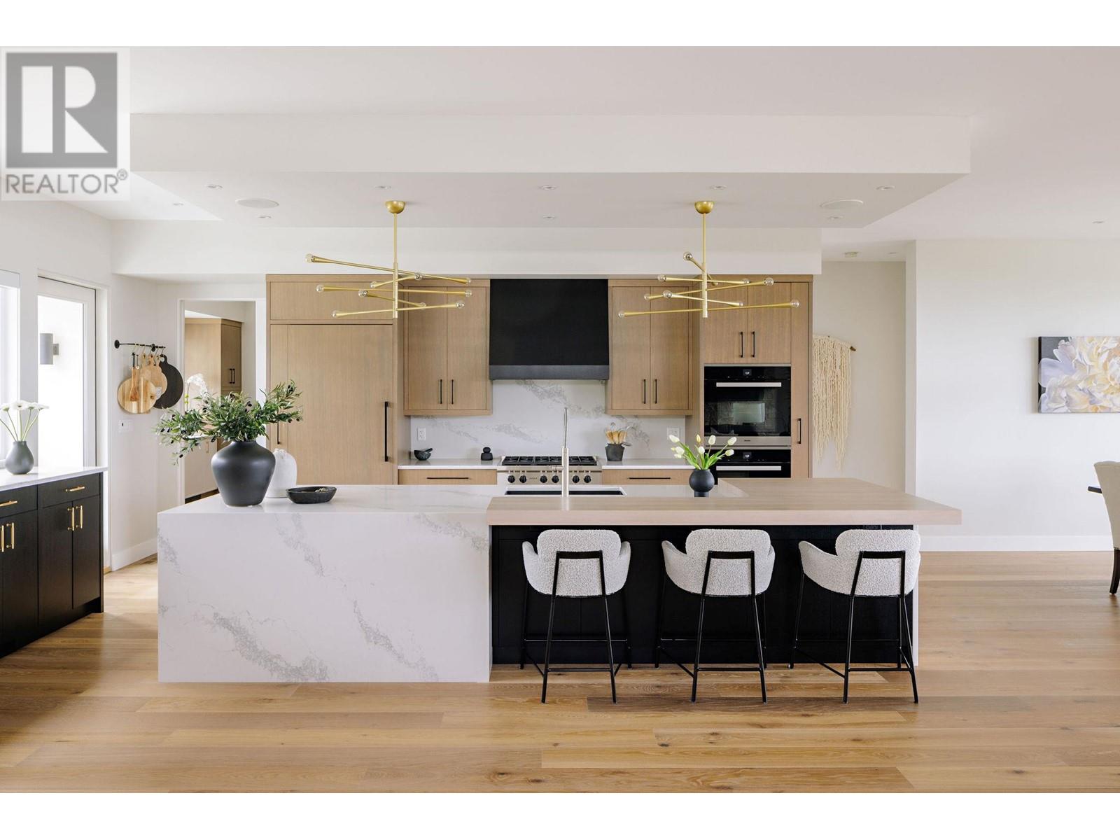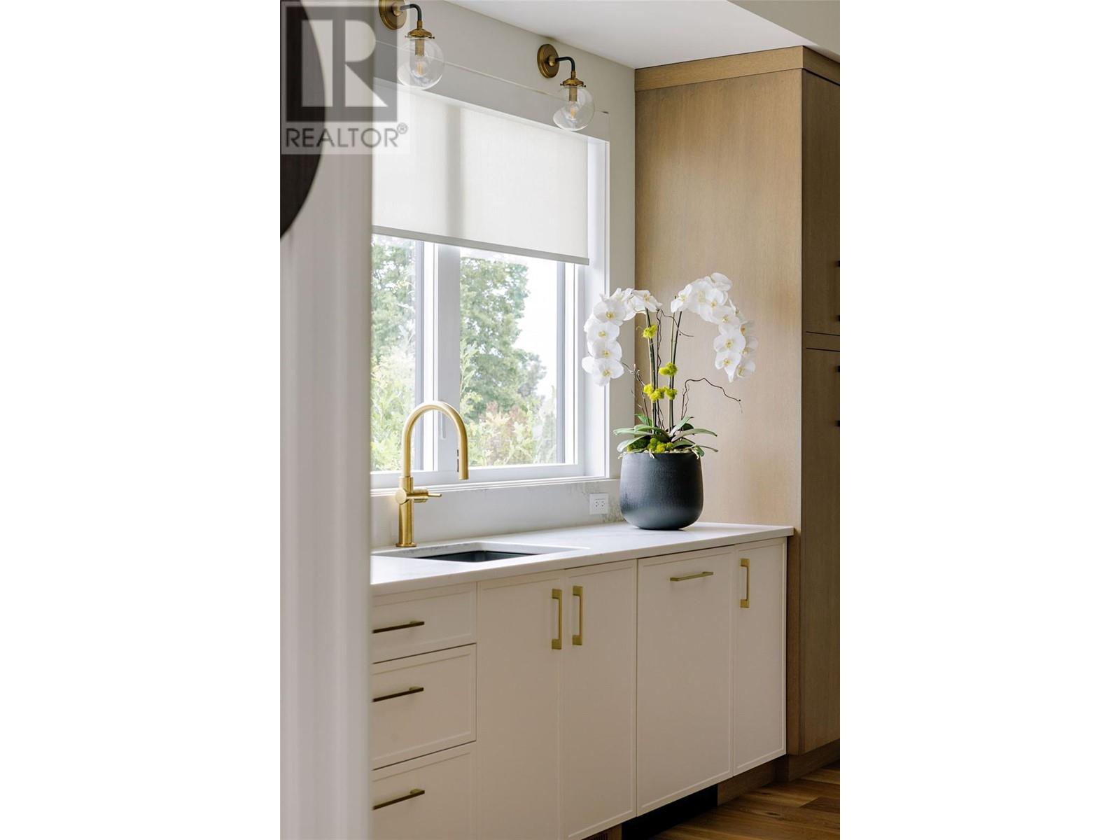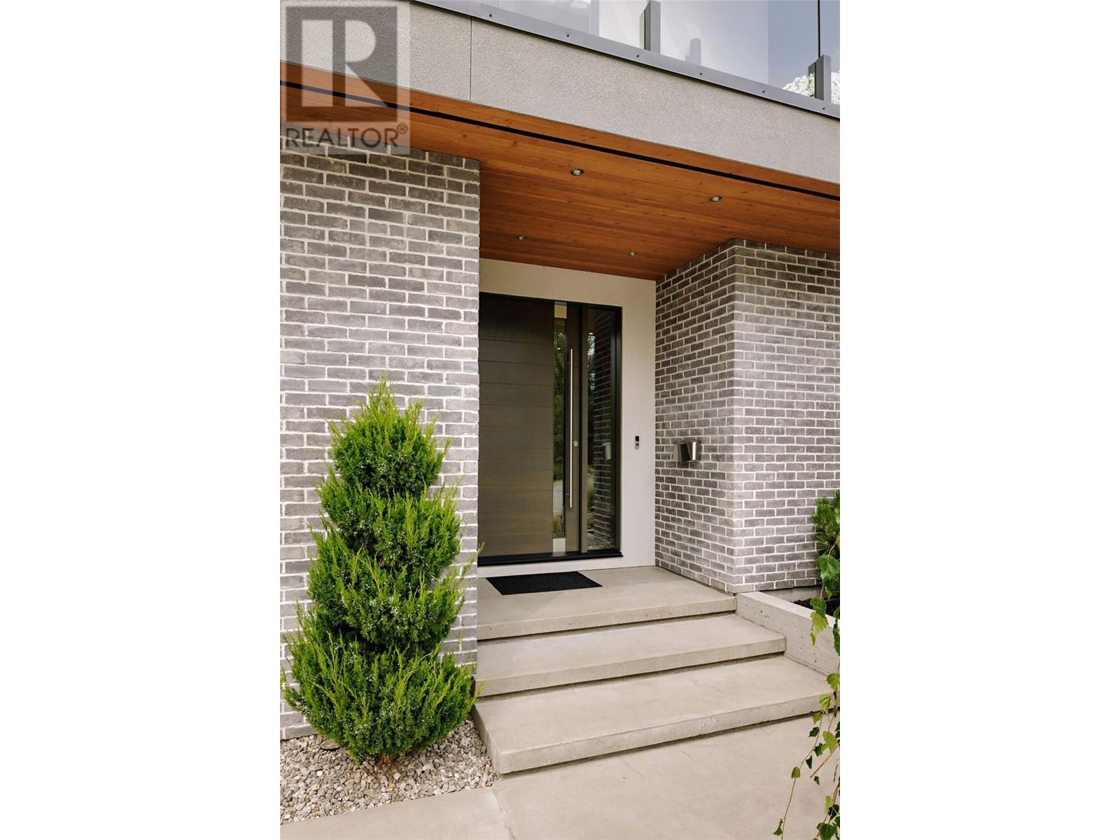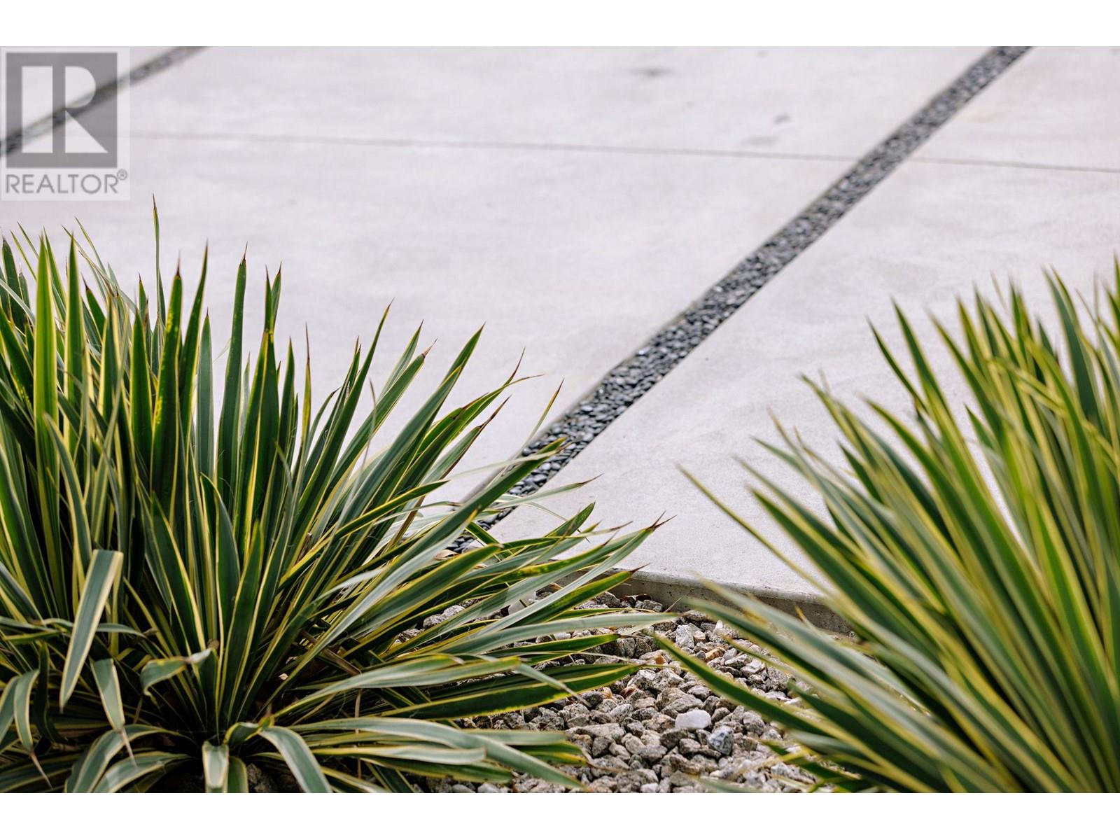4 Bedroom
4 Bathroom
4007 sqft
Fireplace
Inground Pool, Outdoor Pool
Central Air Conditioning, Heat Pump
Forced Air, Heat Pump, See Remarks
Landscaped, Level, Underground Sprinkler
$3,850,000
Welcome to 140 Oliver Place! Discover unparalleled luxury and sophistication in this stunning home, located in the sought-after Uplands area of Penticton. Completed in August 2021, this meticulously crafted home blends sleek, modern desert-inspired design with the natural beauty of the Okanagan Valley. Just steps from the KVR trail and within walking distance to downtown amenities, including Okanagan Lake beaches and the Farmers Market, 140 Oliver Place offers the perfect balance of modern living and outdoor convenience. The home features expansive glass windows, clean lines, and harmonious indoor/outdoor living spaces, offering breathtaking views of the surrounding mountains and Okanagan Lake. The modern architectural design is grounded by natural touches such as the rock fireplace and calming colours throughout the home, creating a relaxing and welcoming atmosphere. The gourmet kitchen is equipped with high end appliances, such as a Miele dishwasher, Wolf gas range, and Sub-Zero fridge, creating seamless entertaining opportunities. A sophisticated media room, wine room, and luxurious finishes such as quartz countertops, wide plank oak hardwood floors, and custom millwork further elevate the home. Outside, enjoy a 25x12 saltwater pool, built-in Arctic Spa, and outdoor kitchen with a Wolf BBQ, ideal for year-round relaxation and entertainment. The space is exquisitely furnished, with options to negotiate the purchase of the furniture. All measurements are approximate. (id:52811)
Property Details
|
MLS® Number
|
10331481 |
|
Property Type
|
Single Family |
|
Neigbourhood
|
Uplands/Redlands |
|
Amenities Near By
|
Golf Nearby, Public Transit, Park, Recreation, Schools, Shopping |
|
Features
|
Cul-de-sac, Level Lot, Central Island, Balcony |
|
Parking Space Total
|
2 |
|
Pool Type
|
Inground Pool, Outdoor Pool |
|
Road Type
|
Cul De Sac |
|
View Type
|
Lake View, Mountain View, Valley View, View Of Water, View (panoramic) |
Building
|
Bathroom Total
|
4 |
|
Bedrooms Total
|
4 |
|
Appliances
|
Refrigerator, Dishwasher, Freezer, Range - Gas, Humidifier, Microwave, See Remarks, Hood Fan, Washer & Dryer, Water Softener, Wine Fridge, Oven - Built-in |
|
Basement Type
|
Crawl Space |
|
Constructed Date
|
2021 |
|
Construction Style Attachment
|
Detached |
|
Cooling Type
|
Central Air Conditioning, Heat Pump |
|
Exterior Finish
|
Brick, Other, Stucco, Composite Siding |
|
Fire Protection
|
Security System, Smoke Detector Only |
|
Fireplace Fuel
|
Gas |
|
Fireplace Present
|
Yes |
|
Fireplace Type
|
Unknown |
|
Flooring Type
|
Hardwood |
|
Half Bath Total
|
1 |
|
Heating Fuel
|
Other |
|
Heating Type
|
Forced Air, Heat Pump, See Remarks |
|
Roof Material
|
Other |
|
Roof Style
|
Unknown |
|
Stories Total
|
3 |
|
Size Interior
|
4007 Sqft |
|
Type
|
House |
|
Utility Water
|
Municipal Water |
Parking
|
See Remarks
|
|
|
Attached Garage
|
2 |
|
Heated Garage
|
|
Land
|
Access Type
|
Easy Access |
|
Acreage
|
No |
|
Fence Type
|
Fence |
|
Land Amenities
|
Golf Nearby, Public Transit, Park, Recreation, Schools, Shopping |
|
Landscape Features
|
Landscaped, Level, Underground Sprinkler |
|
Sewer
|
Municipal Sewage System |
|
Size Irregular
|
0.2 |
|
Size Total
|
0.2 Ac|under 1 Acre |
|
Size Total Text
|
0.2 Ac|under 1 Acre |
|
Zoning Type
|
Unknown |
Rooms
| Level |
Type |
Length |
Width |
Dimensions |
|
Second Level |
2pc Bathroom |
|
|
5'1'' x 5'9'' |
|
Second Level |
Laundry Room |
|
|
14' x 9'11'' |
|
Second Level |
Other |
|
|
10'9'' x 9'8'' |
|
Second Level |
5pc Ensuite Bath |
|
|
15'11'' x 17'7'' |
|
Second Level |
Primary Bedroom |
|
|
14' x 16'7'' |
|
Second Level |
Kitchen |
|
|
11'7'' x 20'1'' |
|
Second Level |
Family Room |
|
|
20'5'' x 32'9'' |
|
Second Level |
Dining Room |
|
|
11'6'' x 17'2'' |
|
Lower Level |
Storage |
|
|
8'9'' x 12'4'' |
|
Lower Level |
Wine Cellar |
|
|
5'11'' x 7'6'' |
|
Lower Level |
Utility Room |
|
|
7'5'' x 17'5'' |
|
Main Level |
Storage |
|
|
6'11'' x 4'1'' |
|
Main Level |
3pc Bathroom |
|
|
10'11'' x 5' |
|
Main Level |
4pc Ensuite Bath |
|
|
9'7'' x 5' |
|
Main Level |
Living Room |
|
|
18'7'' x 12'9'' |
|
Main Level |
Bedroom |
|
|
13' x 15'6'' |
|
Main Level |
Bedroom |
|
|
14' x 19'6'' |
|
Main Level |
Bedroom |
|
|
10'11'' x 9'11'' |
https://www.realtor.ca/real-estate/27779966/140-oliver-place-penticton-uplandsredlands












































