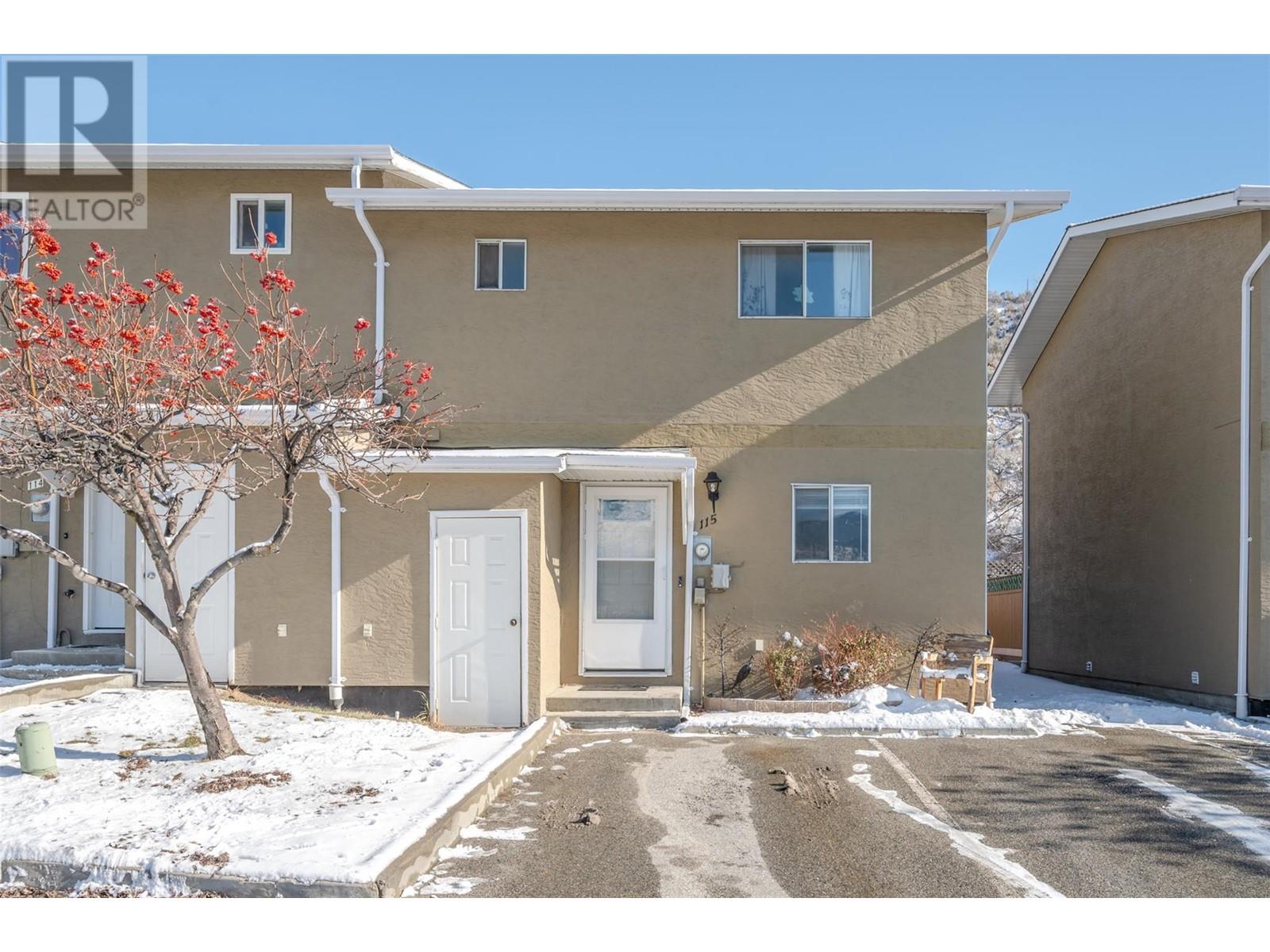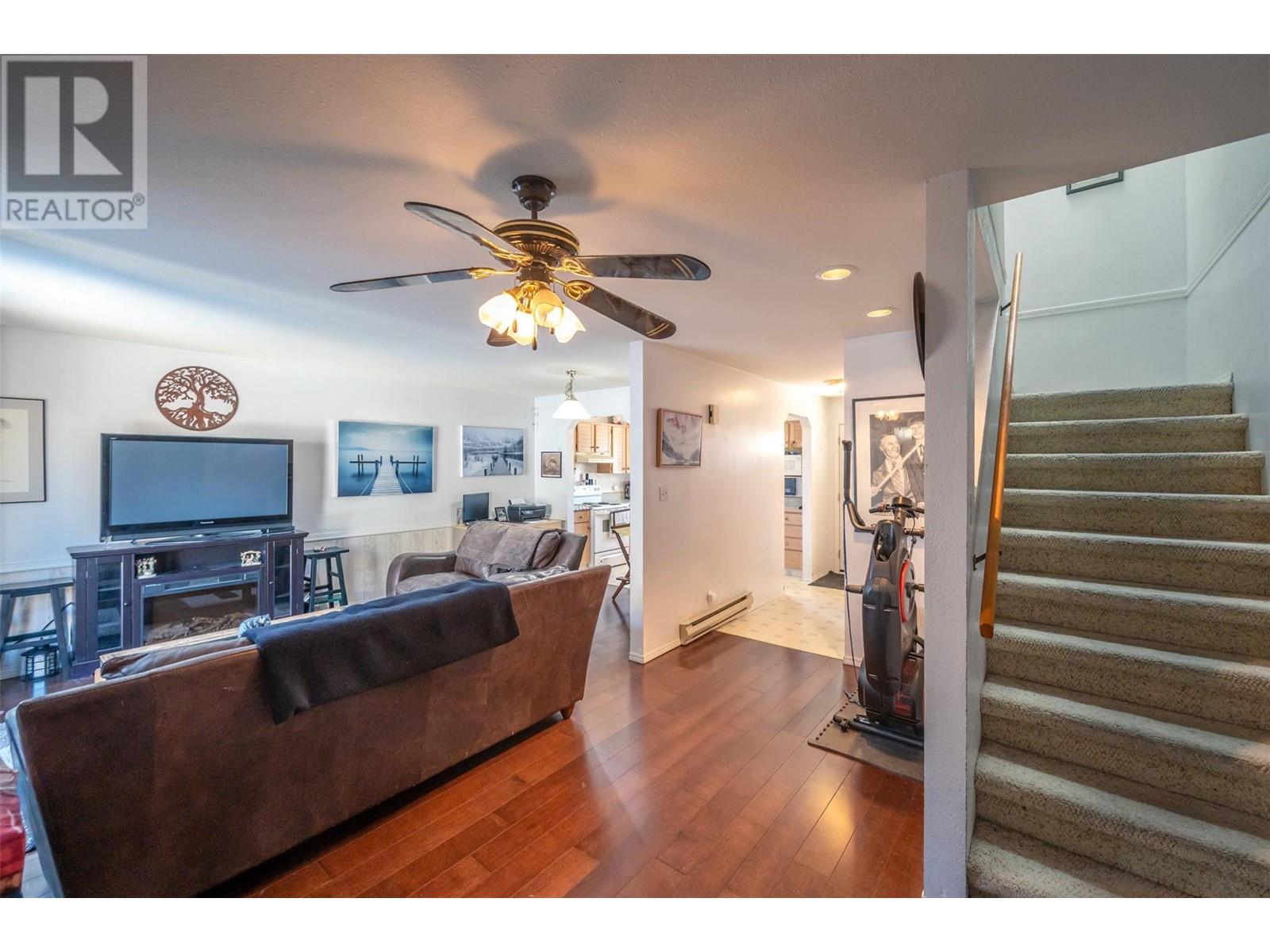Pamela Hanson PREC* | 250-486-1119 (cell) | pamhanson@remax.net
Heather Smith Licensed Realtor | 250-486-7126 (cell) | hsmith@remax.net
3030 South Main Street Unit# 115 Penticton, British Columbia V2A 5J6
Interested?
Contact us for more information
$404,900Maintenance, Insurance, Property Management, Other, See Remarks
$300 Monthly
Maintenance, Insurance, Property Management, Other, See Remarks
$300 MonthlyDiscover the potential in this spacious 3-bedroom, 3-bathroom family townhouse featuring a full basement, perfect for extra living space for the kids to have some extra room to play or for all your quilting and or crafting tools and equipment and storage. Located in the quiet and private area of the complex and away from the street, this home offers a nice layout with generously sized bedrooms, a spacious living area, and a walkthrough kitchen. While it needs some TLC, it's a great opportunity for buyers looking to get into the market and add their personal touches to make it your own. This property is a diamond in the rough. With nearby parks, schools, and shopping, this is your chance to create the home of your dreams. Don't miss out—schedule a showing today! (id:52811)
Property Details
| MLS® Number | 10335714 |
| Property Type | Recreational |
| Neigbourhood | Main South |
| Community Name | G & S VILLAGE |
| Community Features | Pets Allowed, Pets Allowed With Restrictions |
| Parking Space Total | 2 |
| Storage Type | Storage, Locker |
Building
| Bathroom Total | 3 |
| Bedrooms Total | 3 |
| Architectural Style | Ranch |
| Basement Type | Full |
| Constructed Date | 1990 |
| Construction Style Attachment | Attached |
| Exterior Finish | Stucco |
| Half Bath Total | 1 |
| Heating Fuel | Electric |
| Heating Type | Baseboard Heaters |
| Roof Material | Asphalt Shingle |
| Roof Style | Unknown |
| Stories Total | 3 |
| Size Interior | 1683 Sqft |
| Type | Row / Townhouse |
| Utility Water | Municipal Water |
Parking
| Stall |
Land
| Acreage | No |
| Sewer | Municipal Sewage System |
| Size Total Text | Under 1 Acre |
| Zoning Type | Residential |
Rooms
| Level | Type | Length | Width | Dimensions |
|---|---|---|---|---|
| Second Level | Bedroom | 12' x 10'6'' | ||
| Second Level | 4pc Bathroom | Measurements not available | ||
| Second Level | Bedroom | 12'7'' x 10' | ||
| Second Level | Primary Bedroom | 12'6'' x 12' | ||
| Basement | 3pc Bathroom | Measurements not available | ||
| Basement | Storage | 9' x 9' | ||
| Basement | Laundry Room | 6' x 4' | ||
| Basement | Mud Room | 10' x 10' | ||
| Basement | Recreation Room | 13'6'' x 10' | ||
| Main Level | 2pc Bathroom | Measurements not available | ||
| Main Level | Kitchen | 10'4'' x 6' | ||
| Main Level | Dining Room | 10'4'' x 8' | ||
| Main Level | Living Room | 21' x 11' |
https://www.realtor.ca/real-estate/27923967/3030-south-main-street-unit-115-penticton-main-south


























