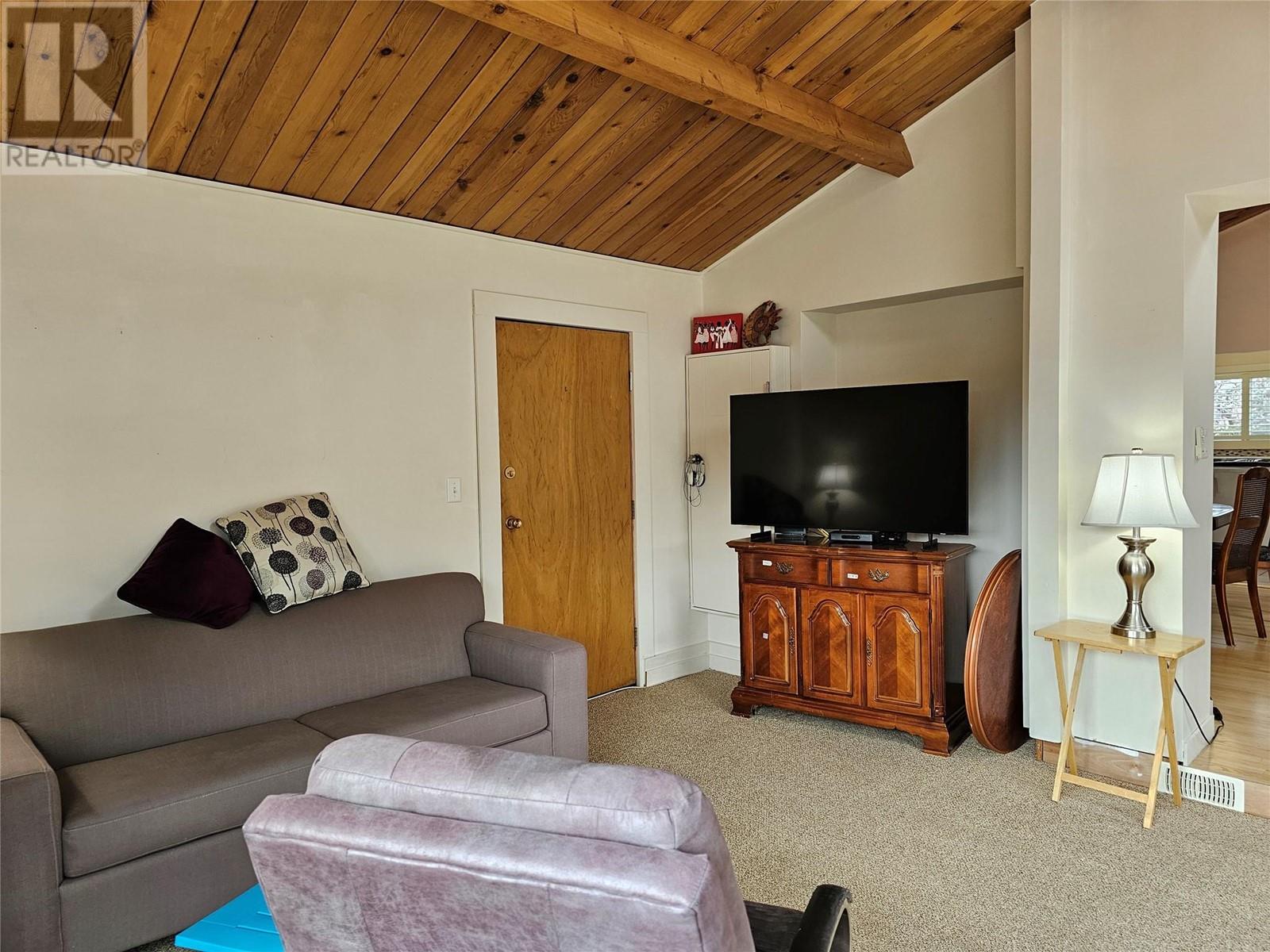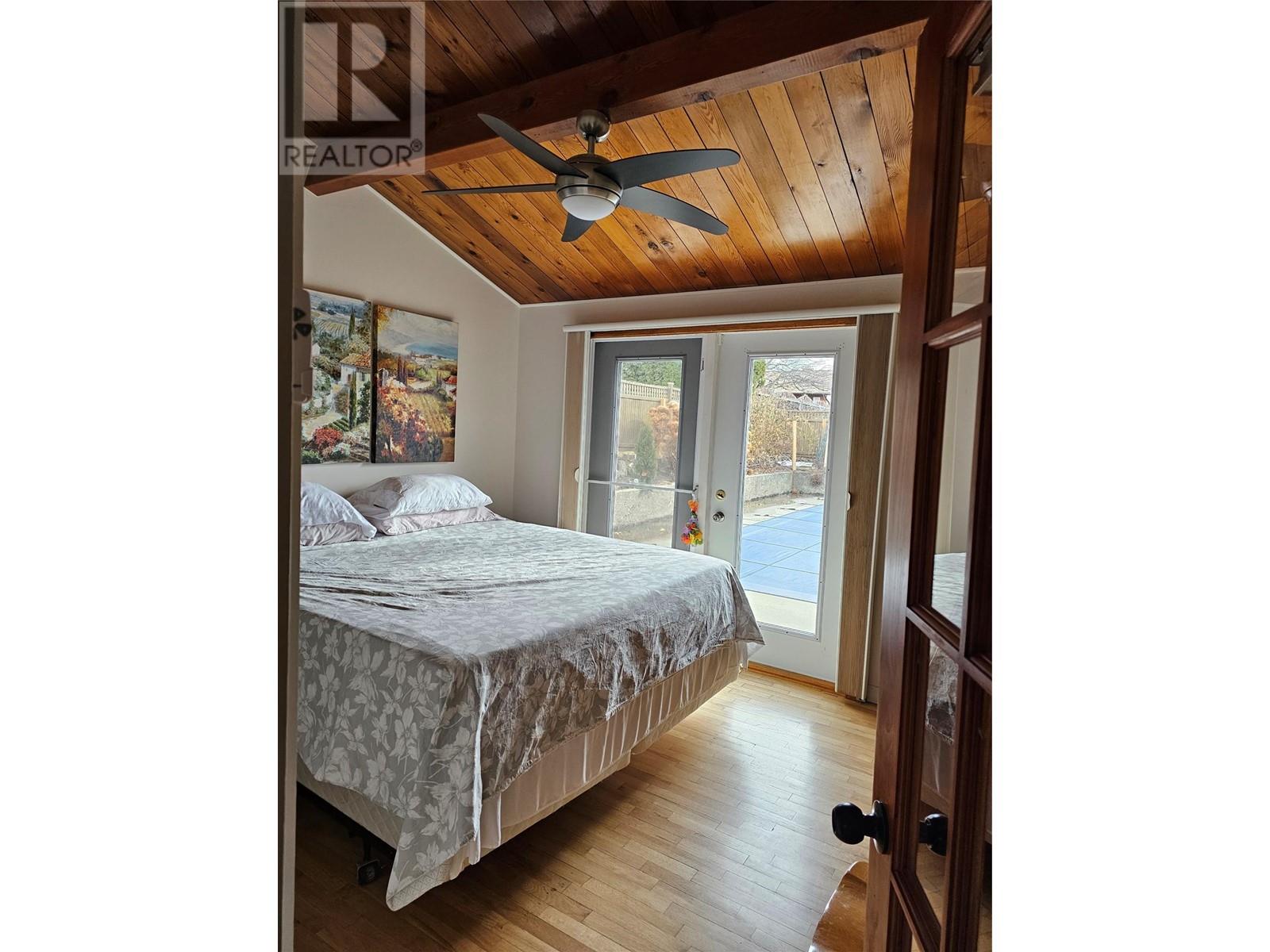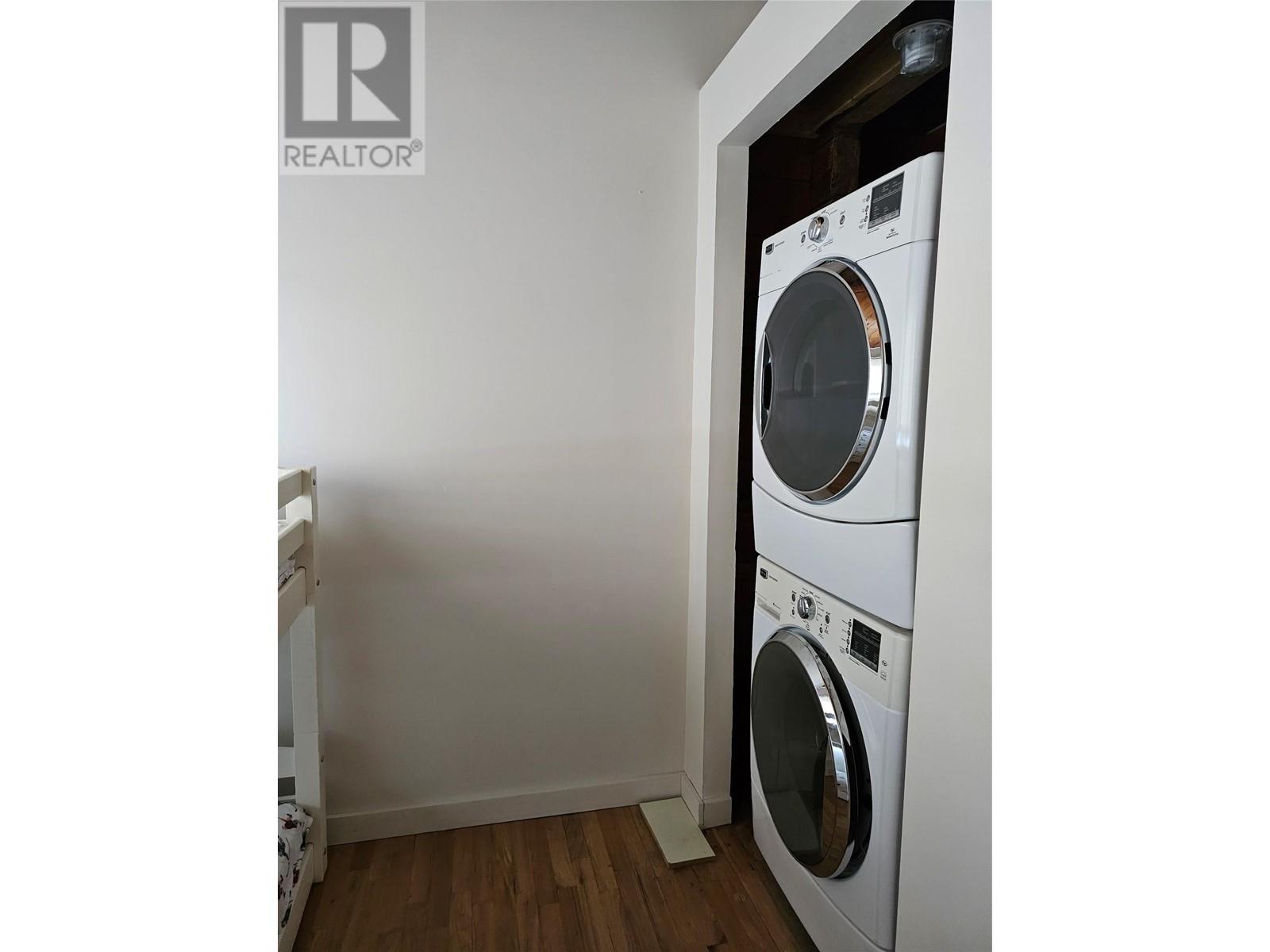3 Bedroom
2 Bathroom
1552 sqft
Ranch
Inground Pool
Central Air Conditioning
Forced Air, See Remarks
Landscaped, Level
$979,000
Experience this stunning cedar panabode home where thoughtful design meets natural beauty. The solid cedar construction creates a warm, inviting atmosphere complemented by oak hardwood floors and stylish California shutters throughout. With three bedrooms and two bathrooms, there's ample space for family and guests alike. Outdoor living reaches new heights with the in-ground pool and dedicated dining area—perfect for gatherings of any size. The circular driveway provides both curb appeal and convenience, while the low-maintenance landscaping ensures you'll spend more time enjoying your surroundings than maintaining them. Additional features include generous RV parking for the adventure enthusiasts. This exceptional home truly delivers on every promise. Schedule your viewing today before this rare opportunity disappears! (id:52811)
Property Details
|
MLS® Number
|
10338089 |
|
Property Type
|
Single Family |
|
Neigbourhood
|
Uplands/Redlands |
|
Amenities Near By
|
Public Transit, Park, Schools, Shopping |
|
Community Features
|
Family Oriented |
|
Features
|
Level Lot, Private Setting |
|
Pool Type
|
Inground Pool |
|
View Type
|
Mountain View, View (panoramic) |
Building
|
Bathroom Total
|
2 |
|
Bedrooms Total
|
3 |
|
Appliances
|
Range, Refrigerator, Dishwasher, Microwave, Washer & Dryer |
|
Architectural Style
|
Ranch |
|
Constructed Date
|
1962 |
|
Construction Style Attachment
|
Detached |
|
Cooling Type
|
Central Air Conditioning |
|
Half Bath Total
|
1 |
|
Heating Type
|
Forced Air, See Remarks |
|
Roof Material
|
Asphalt Shingle |
|
Roof Style
|
Unknown |
|
Stories Total
|
1 |
|
Size Interior
|
1552 Sqft |
|
Type
|
House |
|
Utility Water
|
Municipal Water |
Parking
Land
|
Access Type
|
Easy Access |
|
Acreage
|
No |
|
Land Amenities
|
Public Transit, Park, Schools, Shopping |
|
Landscape Features
|
Landscaped, Level |
|
Sewer
|
Municipal Sewage System |
|
Size Irregular
|
0.28 |
|
Size Total
|
0.28 Ac|under 1 Acre |
|
Size Total Text
|
0.28 Ac|under 1 Acre |
|
Zoning Type
|
Unknown |
Rooms
| Level |
Type |
Length |
Width |
Dimensions |
|
Main Level |
4pc Bathroom |
|
|
Measurements not available |
|
Main Level |
Primary Bedroom |
|
|
12' x 11' |
|
Main Level |
Dining Nook |
|
|
9'6'' x 9'6'' |
|
Main Level |
Family Room |
|
|
26' x 14' |
|
Main Level |
Bedroom |
|
|
11' x 8' |
|
Main Level |
2pc Bathroom |
|
|
Measurements not available |
|
Main Level |
Kitchen |
|
|
13' x 8' |
|
Main Level |
Bedroom |
|
|
12' x 10' |
|
Main Level |
Dining Room |
|
|
13' x 8' |
|
Main Level |
Foyer |
|
|
11' x 8' |
|
Main Level |
Living Room |
|
|
18' x 14' |
https://www.realtor.ca/real-estate/27997091/902-barrington-avenue-penticton-uplandsredlands









































