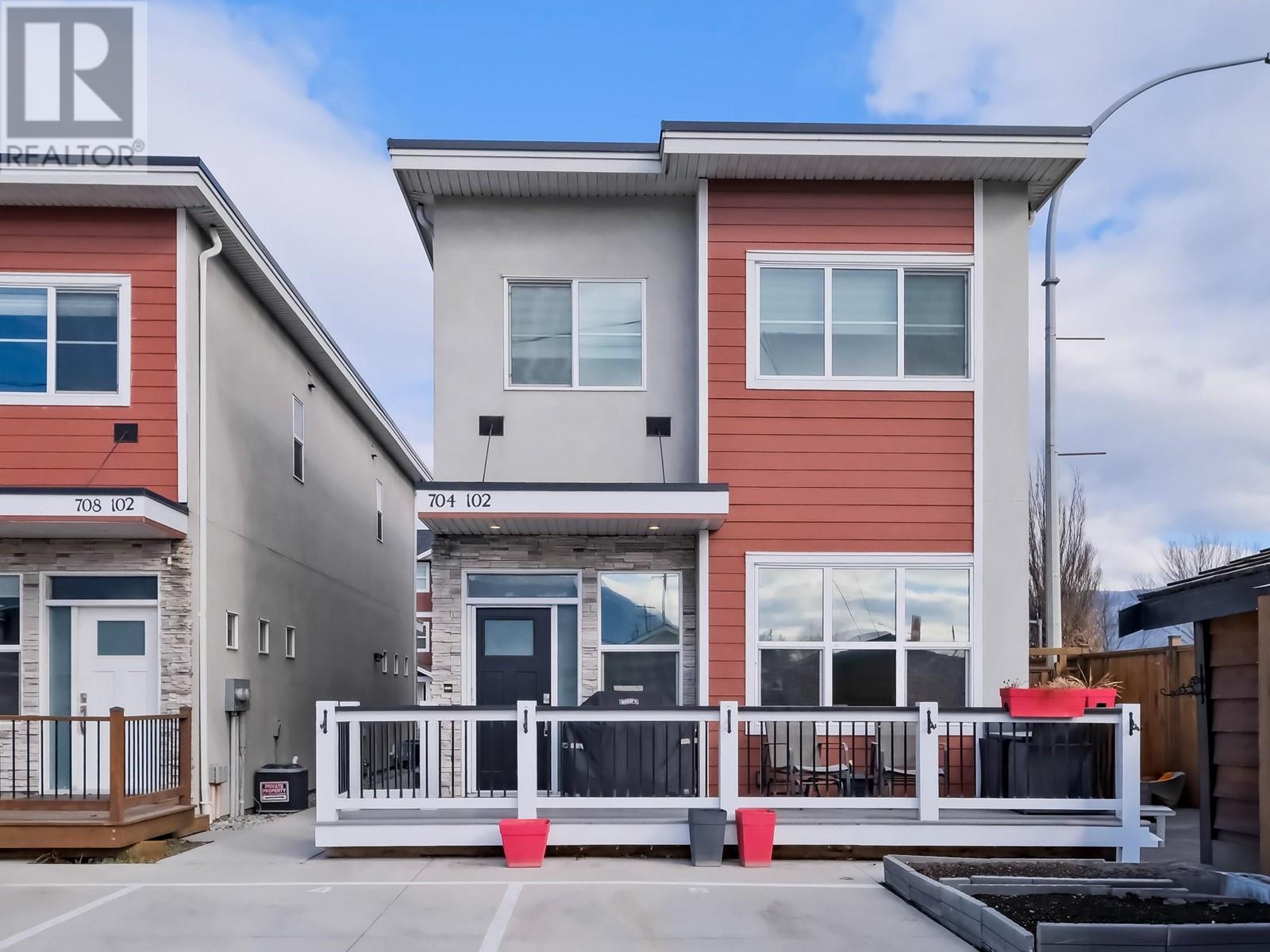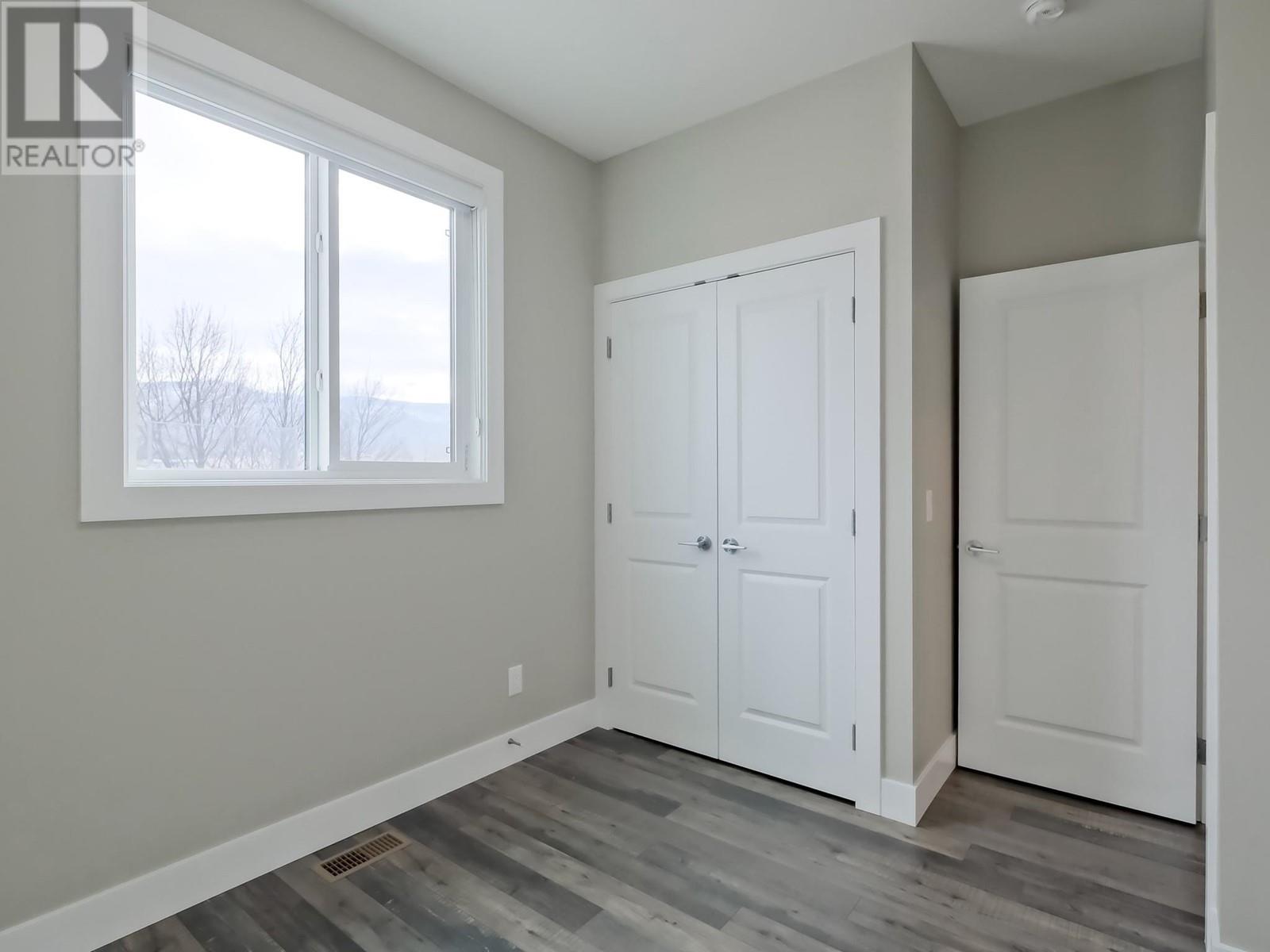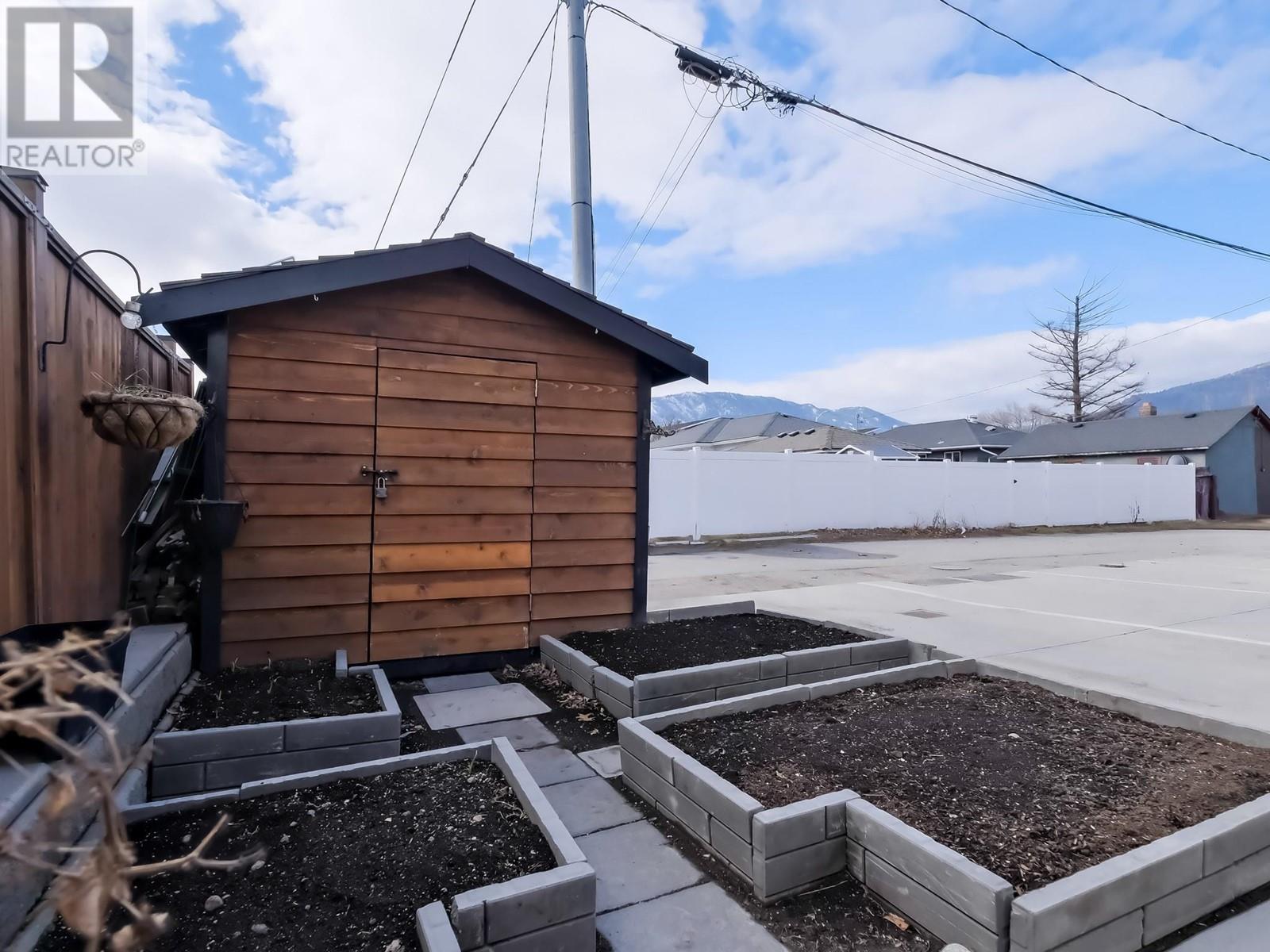Pamela Hanson PREC* | 250-486-1119 (cell) | pamhanson@remax.net
Heather Smith Licensed Realtor | 250-486-7126 (cell) | hsmith@remax.net
704 Revelstoke Avenue Unit# 102 Penticton, British Columbia V2A 2J2
Interested?
Contact us for more information
$559,900
OPEN HOUSE SUNDAY April 6th 11am - 12pm. This three-bedroom half-duplex in Penticton offers both comfort and convenience, ideally located within walking distance of the South Okanagan Events Centre, a golf course, the casino, and Okanagan Lake. The main floor features a modern kitchen with upgraded appliances, including a gas range and an extended island with seating. It flows seamlessly into the dining area and living room, where a cozy gas fireplace adds warmth and charm. Lower-level windows are fitted with privacy film, enhancing both security and energy efficiency by helping to keep the home cool in the summer. Upstairs, you will find three bedrooms and one bathroom. The home has central air conditioning, window treatments, and a carpet-free design for easy maintenance. Outside, the property offers two dedicated parking stalls, a storage shed, and garden boxes ready for your personal touch. This move-in-ready home is an excellent opportunity for those seeking quick possession and a well maintained home. (id:52811)
Open House
This property has open houses!
11:00 am
Ends at:12:00 pm
Property Details
| MLS® Number | 10338295 |
| Property Type | Single Family |
| Neigbourhood | Main North |
| Amenities Near By | Golf Nearby, Airport, Recreation, Shopping |
| Community Features | High Traffic Area, Pets Allowed |
| Features | Level Lot |
| Parking Space Total | 2 |
Building
| Bathroom Total | 2 |
| Bedrooms Total | 3 |
| Appliances | Range, Refrigerator, Dishwasher, Microwave, Washer/dryer Stack-up |
| Architectural Style | Contemporary |
| Basement Type | Crawl Space |
| Constructed Date | 2017 |
| Cooling Type | Central Air Conditioning |
| Half Bath Total | 1 |
| Heating Type | Forced Air, See Remarks |
| Stories Total | 2 |
| Size Interior | 1144 Sqft |
| Type | Duplex |
| Utility Water | Municipal Water |
Parking
| Stall |
Land
| Access Type | Easy Access |
| Acreage | No |
| Land Amenities | Golf Nearby, Airport, Recreation, Shopping |
| Landscape Features | Landscaped, Level |
| Sewer | Municipal Sewage System |
| Size Total Text | Under 1 Acre |
| Zoning Type | Residential |
Rooms
| Level | Type | Length | Width | Dimensions |
|---|---|---|---|---|
| Second Level | Primary Bedroom | 9'11'' x 14'9'' | ||
| Second Level | 5pc Bathroom | 7'8'' x 8'4'' | ||
| Second Level | Bedroom | 8'4'' x 11'11'' | ||
| Second Level | Bedroom | 8'7'' x 13'2'' | ||
| Main Level | 2pc Bathroom | 5'4'' x 5'5'' | ||
| Main Level | Dining Room | 8'11'' x 9'8'' | ||
| Main Level | Kitchen | 10'6'' x 17'7'' | ||
| Main Level | Living Room | 10'2'' x 16'8'' | ||
| Main Level | Utility Room | 3'1'' x 4'7'' |
https://www.realtor.ca/real-estate/28003380/704-revelstoke-avenue-unit-102-penticton-main-north


























