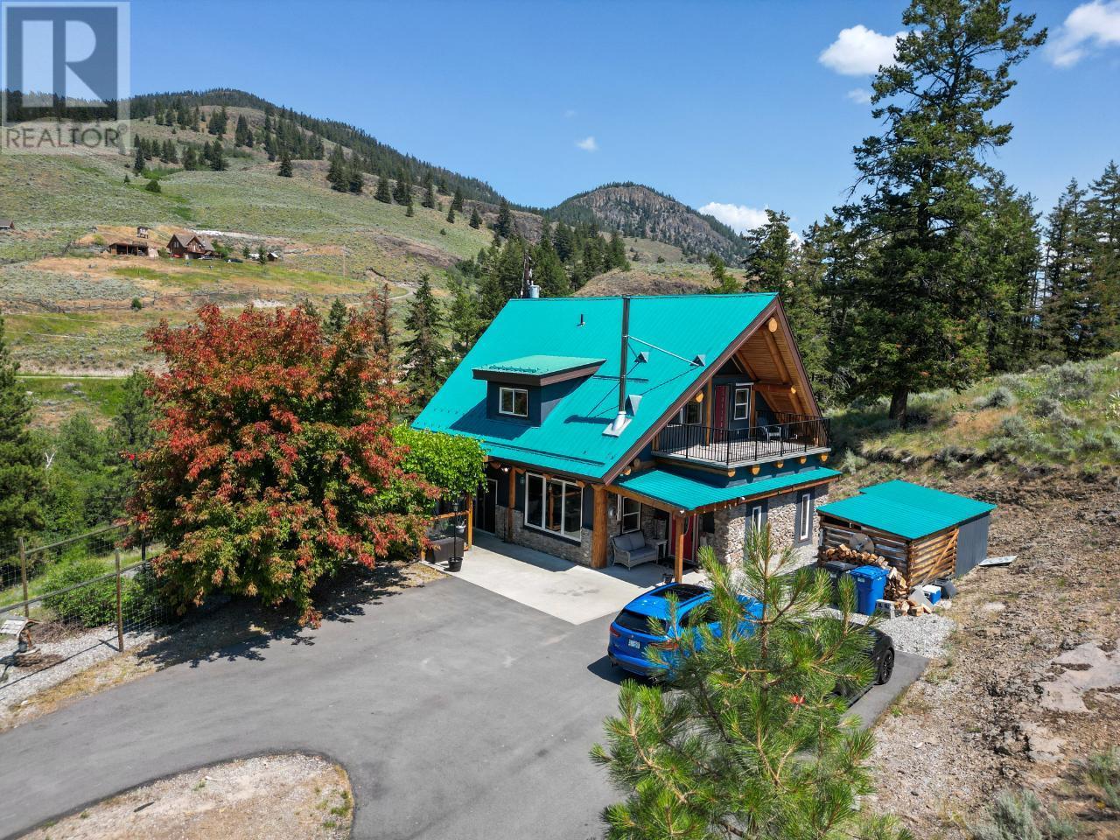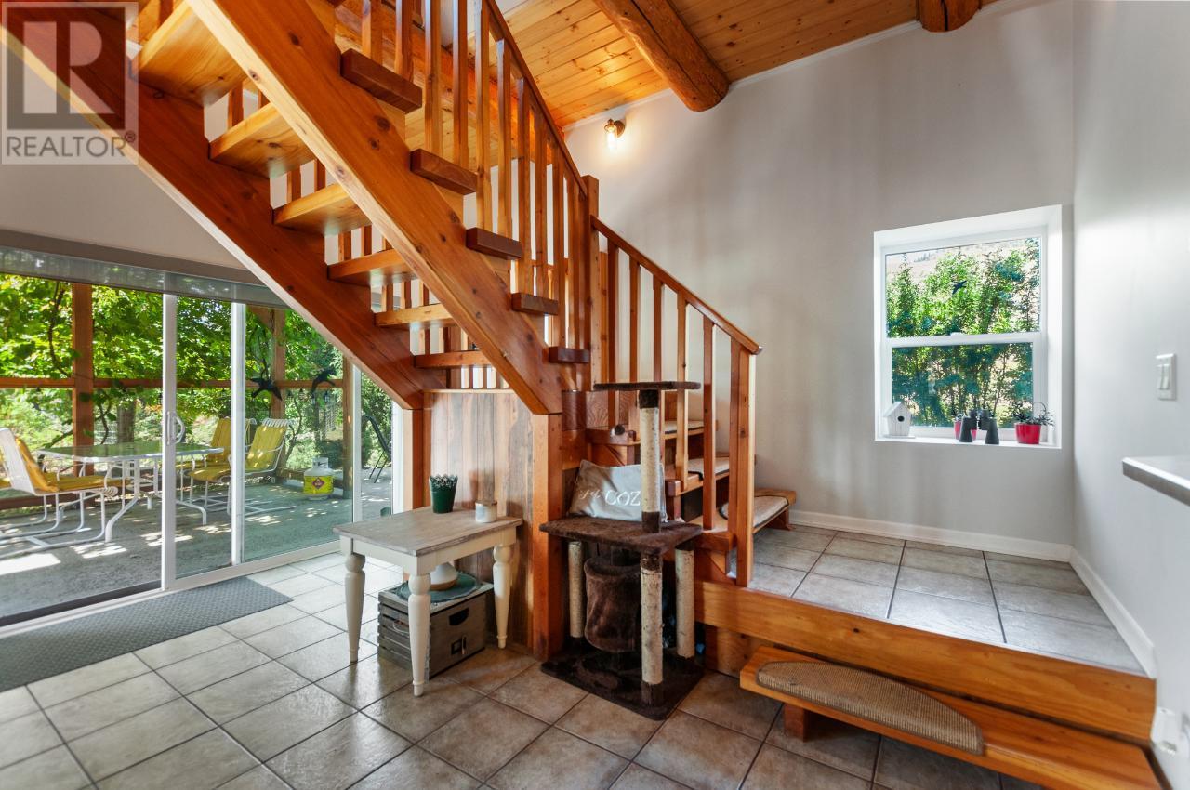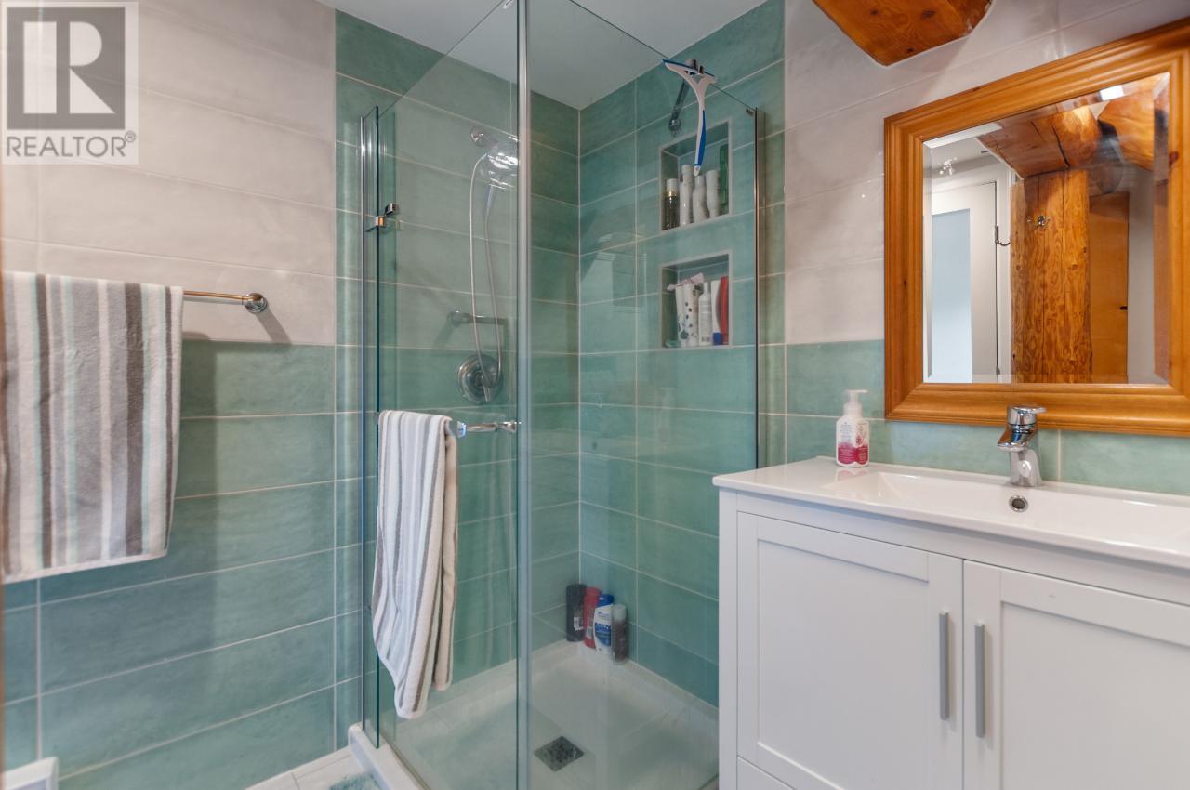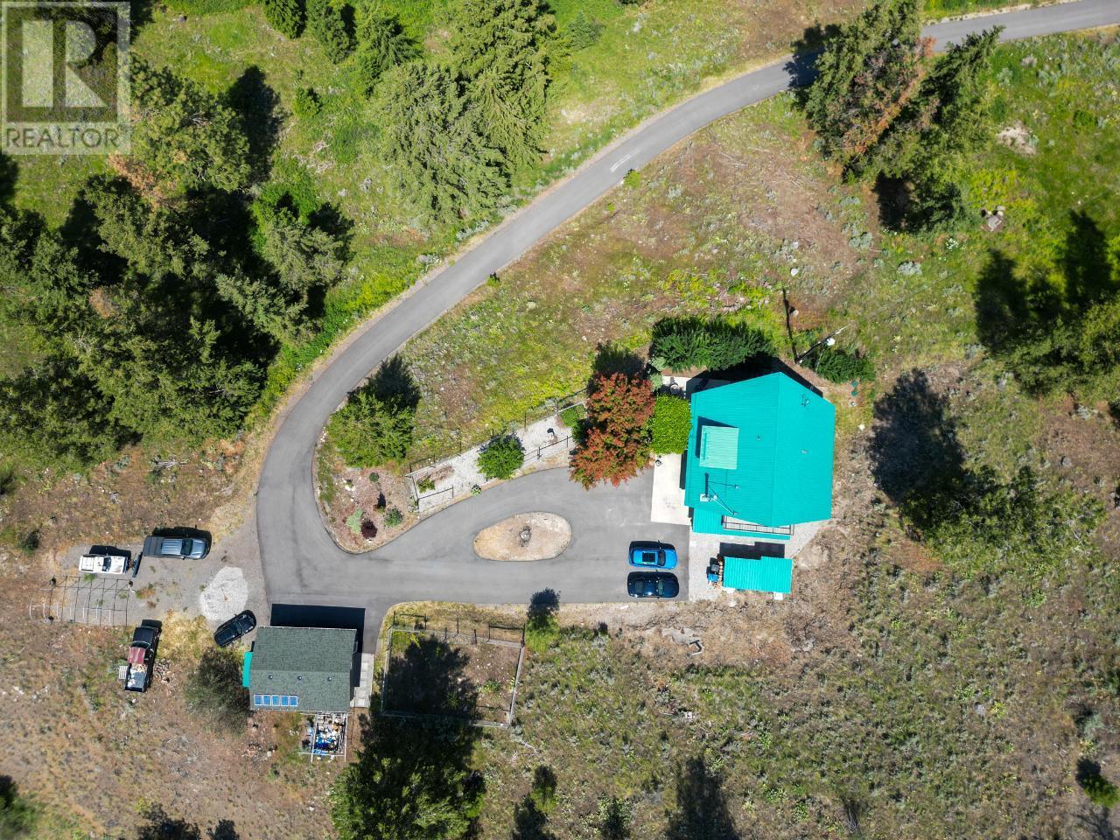3 Bedroom
3 Bathroom
1842 sqft
Log House/cabin
Fireplace
Heat Pump
Baseboard Heaters, Heat Pump, See Remarks
Acreage
$950,000
Welcome to 789 Toy Creek Rd, where rustic charm meets modern comfort! Coming up the freshly paved driveway, you’ll be greeted by this stunning log home, nestled just north of Twin Lakes Golf Course. Step inside through a striking stone-walled entrance into an airy open-concept living room, dining area, and kitchen. Perfect for entertaining! Massive log beams add a cozy, inviting touch throughout. With LH1 zoning, this property allows for a secondary dwelling (see RDOS for details). Inside, the home offers 3 bedrooms, one on the main and two upstairs. The primary boasts vaulted exposed wood beams and a spacious south-facing deck, ideal for sipping morning coffee while soaking in breathtaking views. The second bedroom upstairs has a cozy north-facing balcony, perfect for a quiet retreat. Need space for toys, or tools? The detached 19' x 25' two-bay garage is a dream come true for car enthusiasts and hobbyists alike! It gets even better; the garage is equipped with solar panels, letting you harness the sun’s energy to cut down on electricity costs! Inside the home, a heat pump provides both heating and cooling, keeping you toasty in winter and cool in summer. Plus, with a wood stove and baseboard heaters, you have plenty of options to stay cozy. To top it off, a brand-new hot water tank was installed in 2025 for added peace of mind! Conveniently located just a short drive to Penticton, Apex Mountain, and Keremeos, Telus Fiber Optic is available for high-speed connectivity! (id:52811)
Property Details
|
MLS® Number
|
10338541 |
|
Property Type
|
Single Family |
|
Neigbourhood
|
Kaleden/Okanagan Falls Rural |
|
Amenities Near By
|
Golf Nearby |
|
Features
|
Private Setting, Two Balconies |
|
Parking Space Total
|
2 |
|
View Type
|
Mountain View |
Building
|
Bathroom Total
|
3 |
|
Bedrooms Total
|
3 |
|
Appliances
|
Range, Refrigerator, Dishwasher, Dryer, Microwave, Washer |
|
Architectural Style
|
Log House/cabin |
|
Basement Type
|
Crawl Space |
|
Constructed Date
|
1995 |
|
Construction Style Attachment
|
Detached |
|
Cooling Type
|
Heat Pump |
|
Exterior Finish
|
Stone, Stucco |
|
Fireplace Fuel
|
Wood |
|
Fireplace Present
|
Yes |
|
Fireplace Type
|
Conventional |
|
Half Bath Total
|
1 |
|
Heating Fuel
|
Electric |
|
Heating Type
|
Baseboard Heaters, Heat Pump, See Remarks |
|
Roof Material
|
Metal |
|
Roof Style
|
Unknown |
|
Stories Total
|
2 |
|
Size Interior
|
1842 Sqft |
|
Type
|
House |
|
Utility Water
|
Well |
Parking
|
See Remarks
|
|
|
Detached Garage
|
2 |
|
Other
|
|
Land
|
Acreage
|
Yes |
|
Land Amenities
|
Golf Nearby |
|
Sewer
|
Septic Tank |
|
Size Irregular
|
10.87 |
|
Size Total
|
10.87 Ac|10 - 50 Acres |
|
Size Total Text
|
10.87 Ac|10 - 50 Acres |
|
Zoning Type
|
Unknown |
Rooms
| Level |
Type |
Length |
Width |
Dimensions |
|
Second Level |
Primary Bedroom |
|
|
21'11'' x 12'11'' |
|
Second Level |
3pc Ensuite Bath |
|
|
7'4'' x 7' |
|
Second Level |
Bedroom |
|
|
16'0'' x 7'6'' |
|
Second Level |
4pc Bathroom |
|
|
8'10'' x 4'11'' |
|
Main Level |
Living Room |
|
|
24'7'' x 12'4'' |
|
Main Level |
Kitchen |
|
|
11'3'' x 13'3'' |
|
Main Level |
Foyer |
|
|
17'1'' x 8'11'' |
|
Main Level |
Dining Room |
|
|
14'2'' x 13'2'' |
|
Main Level |
Bedroom |
|
|
8'5'' x 11'2'' |
|
Main Level |
2pc Bathroom |
|
|
Measurements not available |
https://www.realtor.ca/real-estate/28009921/789-toy-creek-road-kaleden-kaledenokanagan-falls-rural





































