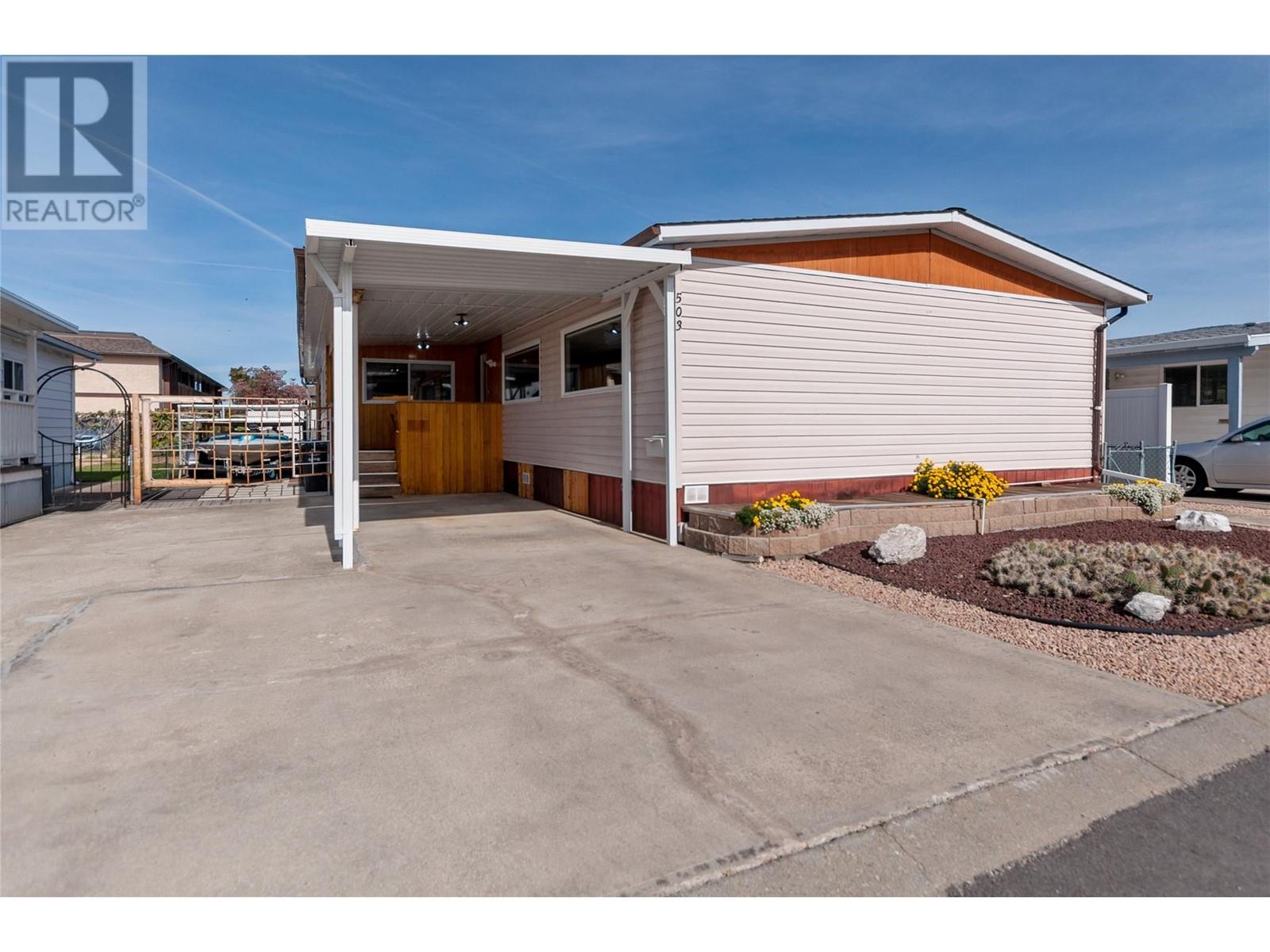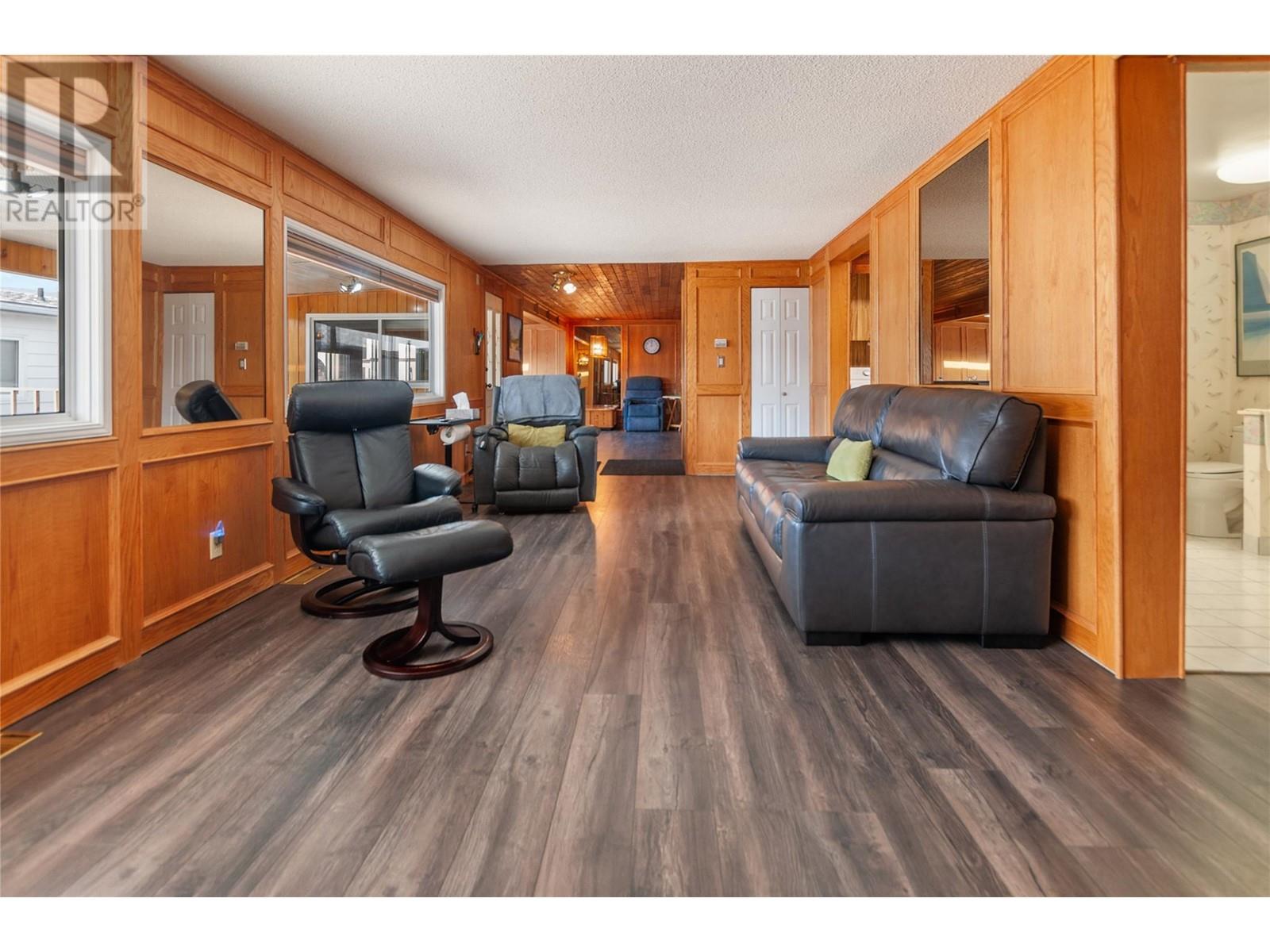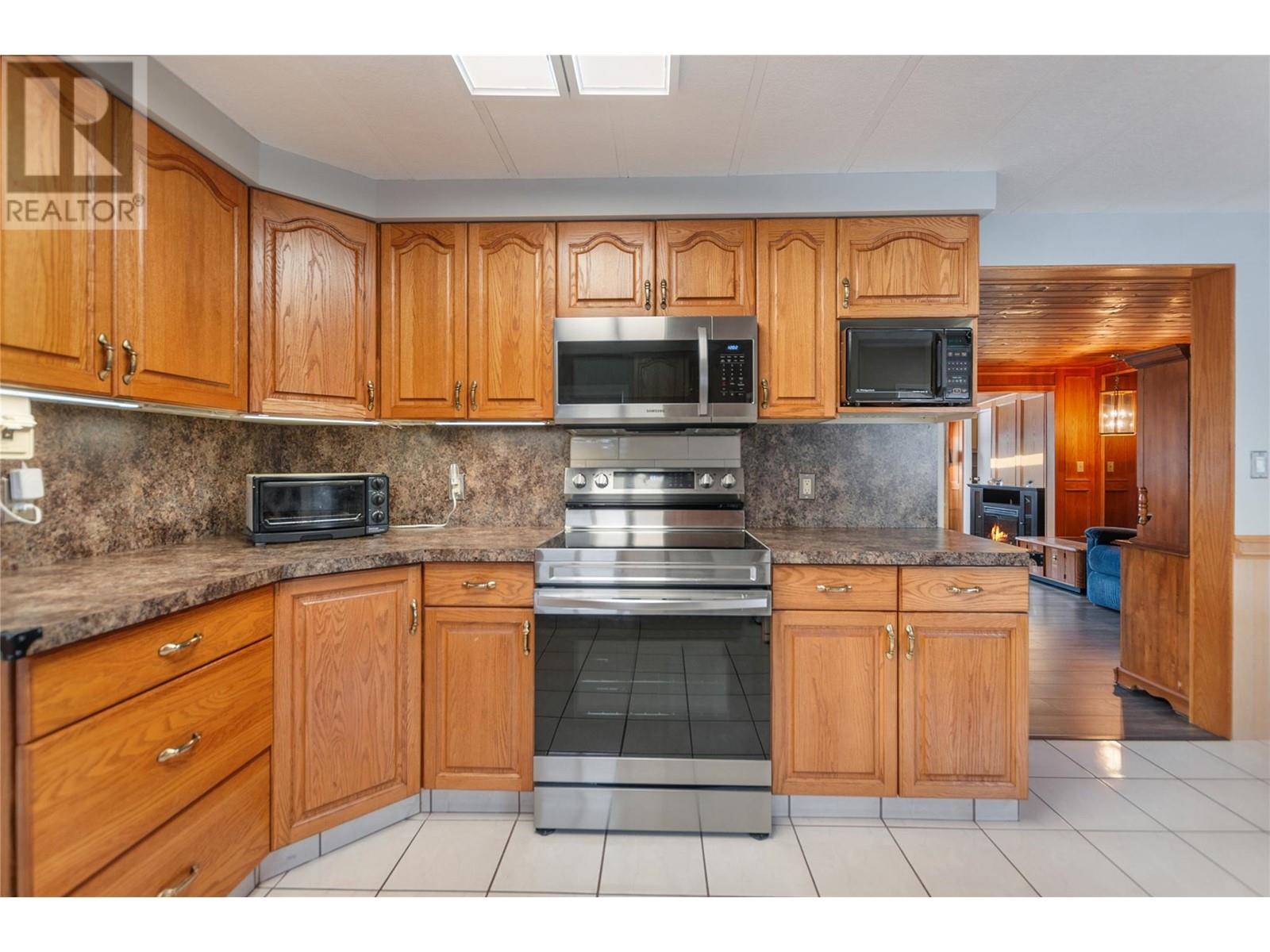2 Bedroom
2 Bathroom
1797 sqft
Indoor Pool
Central Air Conditioning
Forced Air, See Remarks
Landscaped, Level
$479,000
Welcome to your dream retreat and own the land! This upgraded 1,700+ sq. ft. mobile home is tucked into a fantastic 55+ community in the heart of Penticton. Just a short stroll to the beach and marina and minutes from shopping, golf, and the airport. This home blends convenience with a relaxed, resort-like vibe. Modern updates shine throughout, with new plumbing, sleek kitchen countertops, and fresh flooring. Bonus? A standby generator and a workshop for all your projects! Plus, the community is packed with perks, including an indoor pool, hot tub, and a friendly, welcoming atmosphere with low monthly fees of $207.88. Ready for fun, comfort, and the best of Penticton living? Call the listing agent today! (id:52811)
Property Details
|
MLS® Number
|
10338522 |
|
Property Type
|
Single Family |
|
Neigbourhood
|
Main South |
|
Community Name
|
Caravilla Estates |
|
Amenities Near By
|
Golf Nearby, Airport, Shopping |
|
Community Features
|
Pets Not Allowed, Seniors Oriented |
|
Features
|
Level Lot, Private Setting |
|
Parking Space Total
|
3 |
|
Pool Type
|
Indoor Pool |
|
View Type
|
Mountain View |
Building
|
Bathroom Total
|
2 |
|
Bedrooms Total
|
2 |
|
Appliances
|
Range, Refrigerator, Dishwasher, Dryer, Washer |
|
Constructed Date
|
1981 |
|
Cooling Type
|
Central Air Conditioning |
|
Exterior Finish
|
Vinyl Siding |
|
Foundation Type
|
None |
|
Heating Type
|
Forced Air, See Remarks |
|
Roof Material
|
Asphalt Shingle |
|
Roof Style
|
Unknown |
|
Stories Total
|
1 |
|
Size Interior
|
1797 Sqft |
|
Type
|
Manufactured Home |
|
Utility Water
|
Community Water System, Shared Well |
Parking
Land
|
Acreage
|
No |
|
Land Amenities
|
Golf Nearby, Airport, Shopping |
|
Landscape Features
|
Landscaped, Level |
|
Sewer
|
Municipal Sewage System |
|
Size Irregular
|
0.1 |
|
Size Total
|
0.1 Ac|under 1 Acre |
|
Size Total Text
|
0.1 Ac|under 1 Acre |
|
Zoning Type
|
Unknown |
Rooms
| Level |
Type |
Length |
Width |
Dimensions |
|
Main Level |
Storage |
|
|
3'8'' x 7'7'' |
|
Main Level |
Mud Room |
|
|
9'5'' x 11'4'' |
|
Main Level |
Primary Bedroom |
|
|
11'3'' x 11'6'' |
|
Main Level |
Kitchen |
|
|
11'4'' x 17'11'' |
|
Main Level |
Living Room |
|
|
11'4'' x 47'7'' |
|
Main Level |
3pc Ensuite Bath |
|
|
11'6'' x 11'5'' |
|
Main Level |
Dining Room |
|
|
11'4'' x 9'9'' |
|
Main Level |
Sunroom |
|
|
17' x 9'6'' |
|
Main Level |
Bedroom |
|
|
11'5'' x 8'6'' |
|
Main Level |
3pc Bathroom |
|
|
7'5'' x 7'8'' |
https://www.realtor.ca/real-estate/28009188/3105-south-main-street-unit-503-penticton-main-south


























