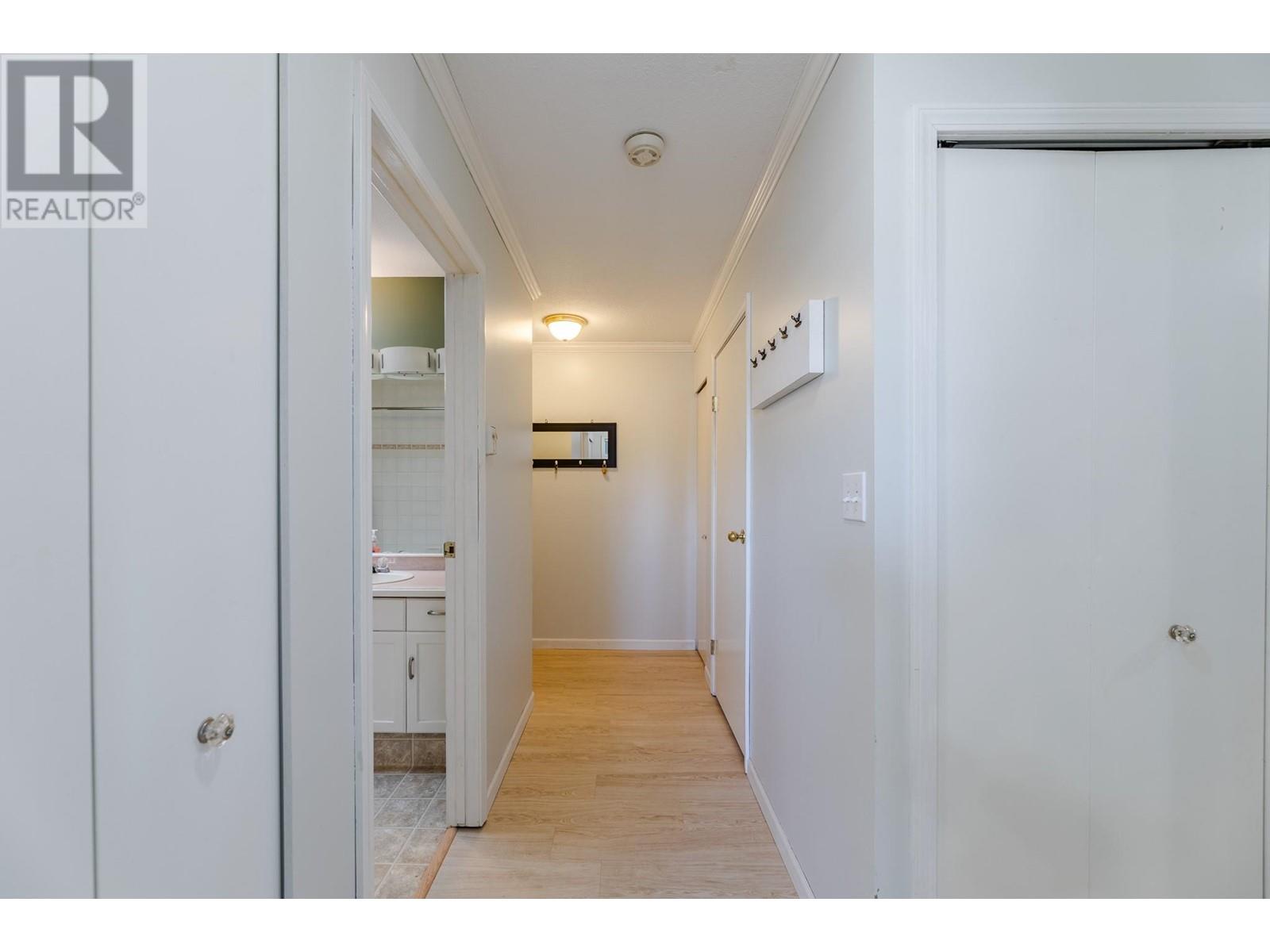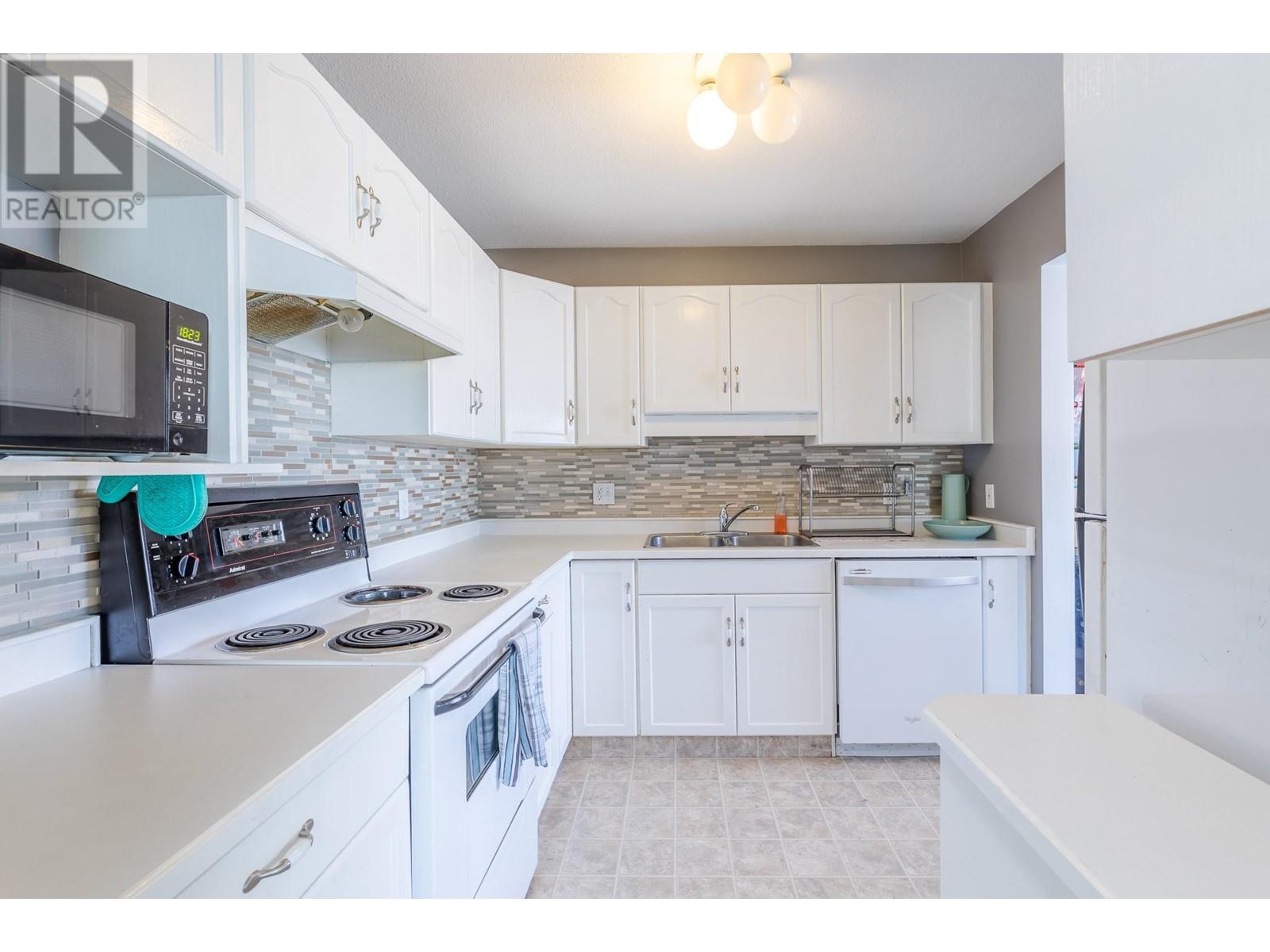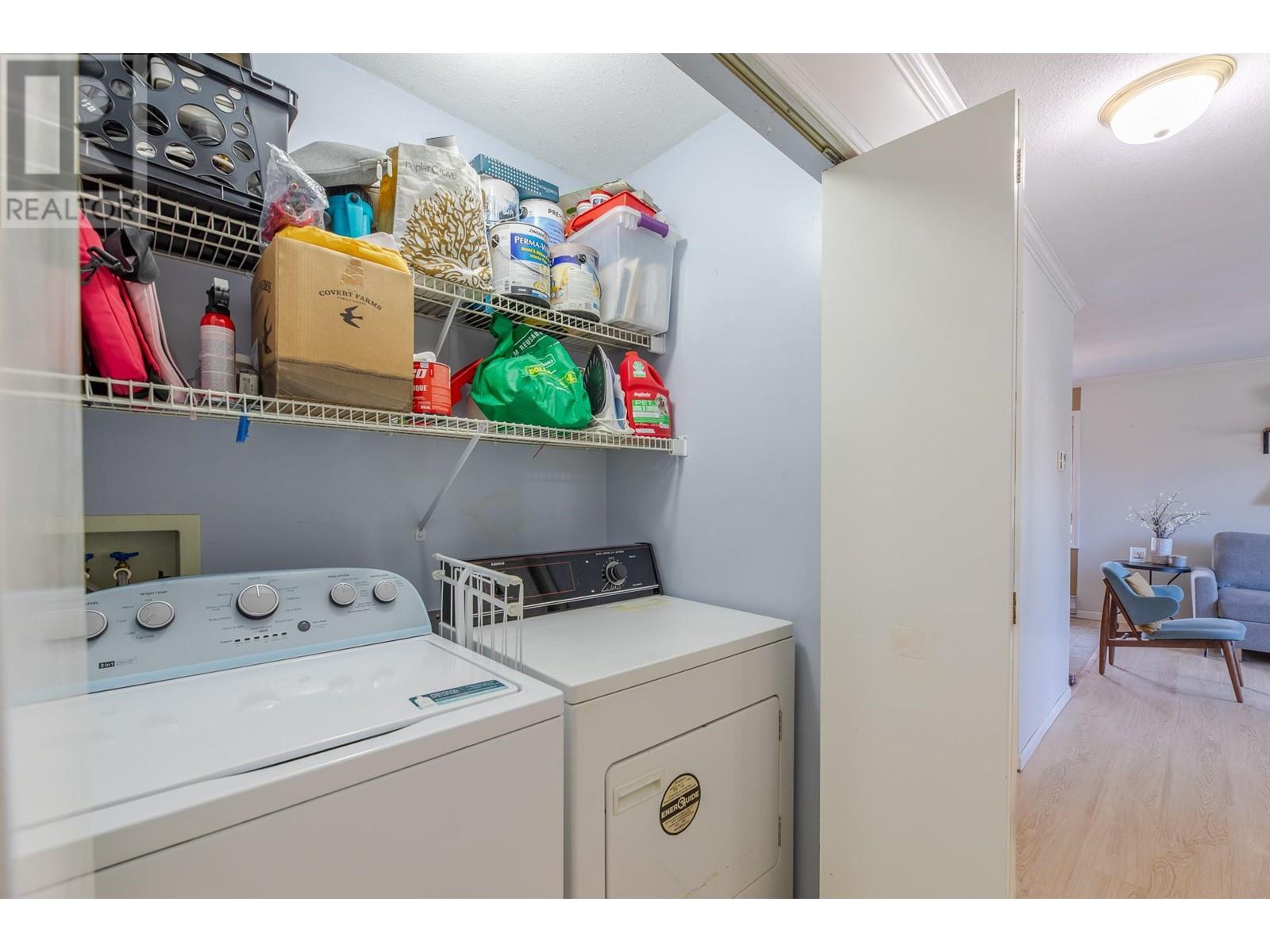Pamela Hanson PREC* | 250-486-1119 (cell) | pamhanson@remax.net
Heather Smith Licensed Realtor | 250-486-7126 (cell) | hsmith@remax.net
390 Rigsby Street Unit# 201 Penticton, British Columbia V2A 5S7
Interested?
Contact us for more information
$315,000Maintenance,
$273.92 Monthly
Maintenance,
$273.92 MonthlyTOP-FLOOR CORNER UNIT IN A PRIME LOCATION! This bright and spacious 2-bedroom, 1-bathroom condo offers approximately 800 sq. ft. of comfortable living space in the heart of Penticton. Just a short walk to beaches, parks, schools, shops, restaurants, and the Events Centre, this home provides the perfect blend of convenience and lifestyle. The functional layout features a generous living and dining area, a well-sized kitchen with ample counter and cabinet space, in-suite laundry, and a balcony overlooking the park, making it a perfect spot to relax and enjoy the mountain view! Pet- and rental-friendly, this unit is a fantastic opportunity for first-time buyers, downsizers, or investors. Don’t miss your chance to own this amazing condo! (id:52811)
Property Details
| MLS® Number | 10338535 |
| Property Type | Single Family |
| Neigbourhood | Main North |
| Amenities Near By | Golf Nearby, Recreation, Schools |
| Community Features | Pets Allowed |
| Features | Level Lot |
| Parking Space Total | 1 |
| View Type | Mountain View |
Building
| Bathroom Total | 1 |
| Bedrooms Total | 2 |
| Appliances | Range, Refrigerator, Dryer, Washer |
| Architectural Style | Other |
| Constructed Date | 1993 |
| Cooling Type | Wall Unit |
| Exterior Finish | Stucco |
| Heating Fuel | Electric |
| Heating Type | Baseboard Heaters |
| Roof Material | Tar & Gravel |
| Roof Style | Unknown |
| Stories Total | 2 |
| Size Interior | 864 Sqft |
| Type | Apartment |
| Utility Water | Municipal Water |
Parking
| See Remarks | |
| Other |
Land
| Access Type | Easy Access |
| Acreage | No |
| Land Amenities | Golf Nearby, Recreation, Schools |
| Landscape Features | Landscaped, Level |
| Sewer | Municipal Sewage System |
| Size Total Text | Under 1 Acre |
| Zoning Type | Unknown |
Rooms
| Level | Type | Length | Width | Dimensions |
|---|---|---|---|---|
| Main Level | Storage | 5'10'' x 5' | ||
| Main Level | 4pc Bathroom | 8'5'' x 7' | ||
| Main Level | Bedroom | 11'5'' x 10'11'' | ||
| Main Level | Dining Room | 9'8'' x 9'4'' | ||
| Main Level | Kitchen | 9'2'' x 8'5'' | ||
| Main Level | Living Room | 11'4'' x 12'1'' | ||
| Main Level | Primary Bedroom | 11'5'' x 11'4'' |
https://www.realtor.ca/real-estate/28021517/390-rigsby-street-unit-201-penticton-main-north


































