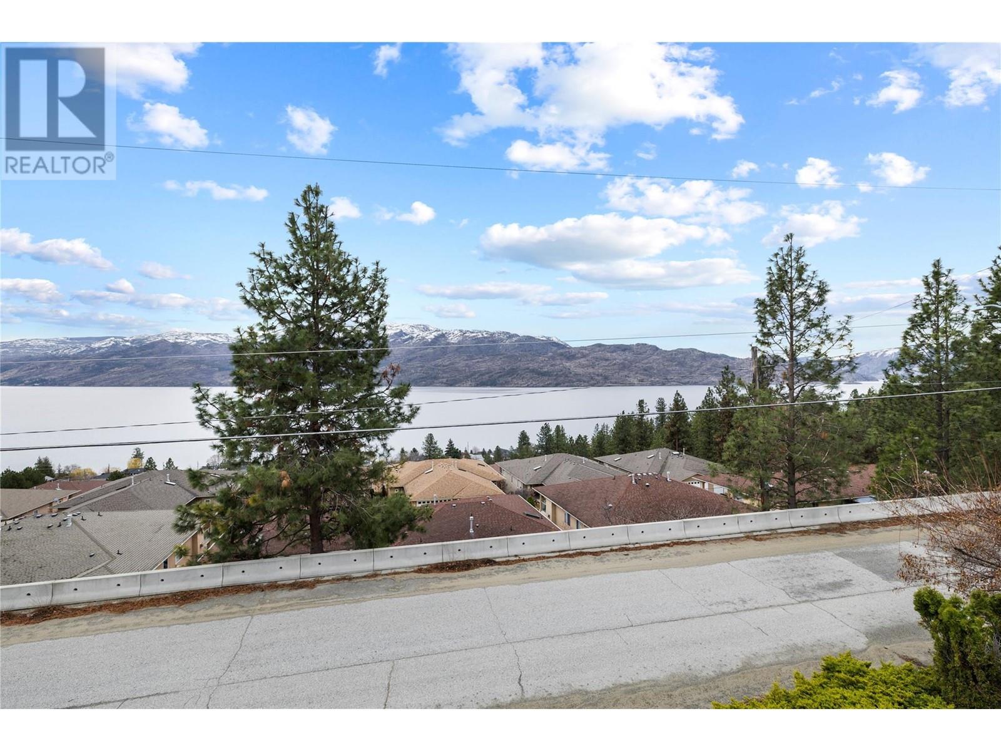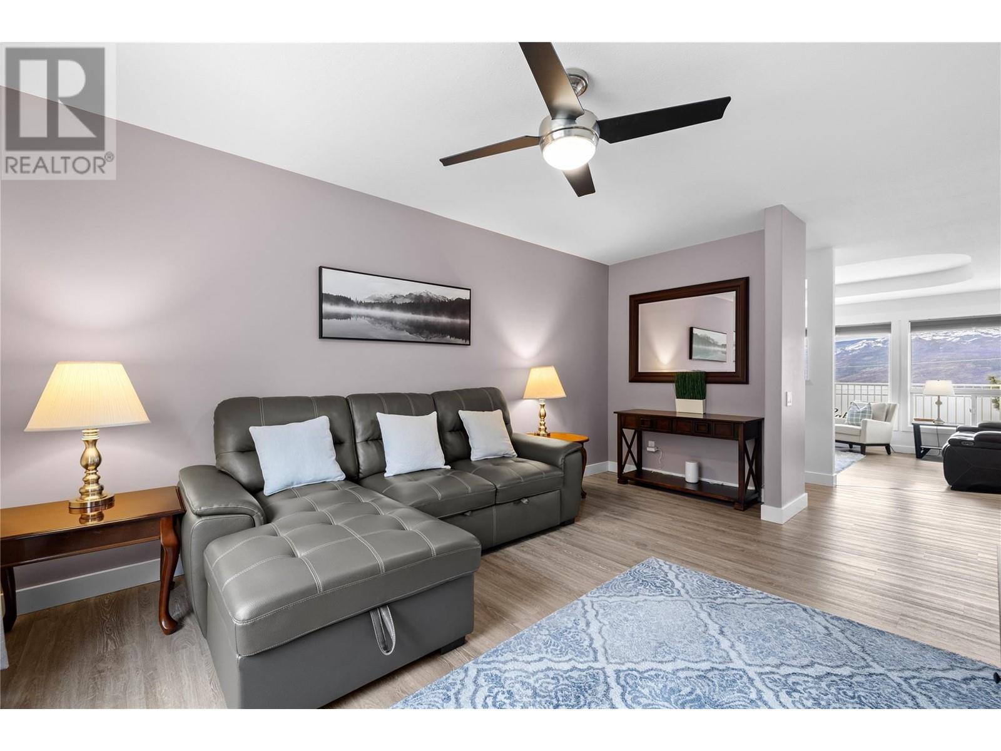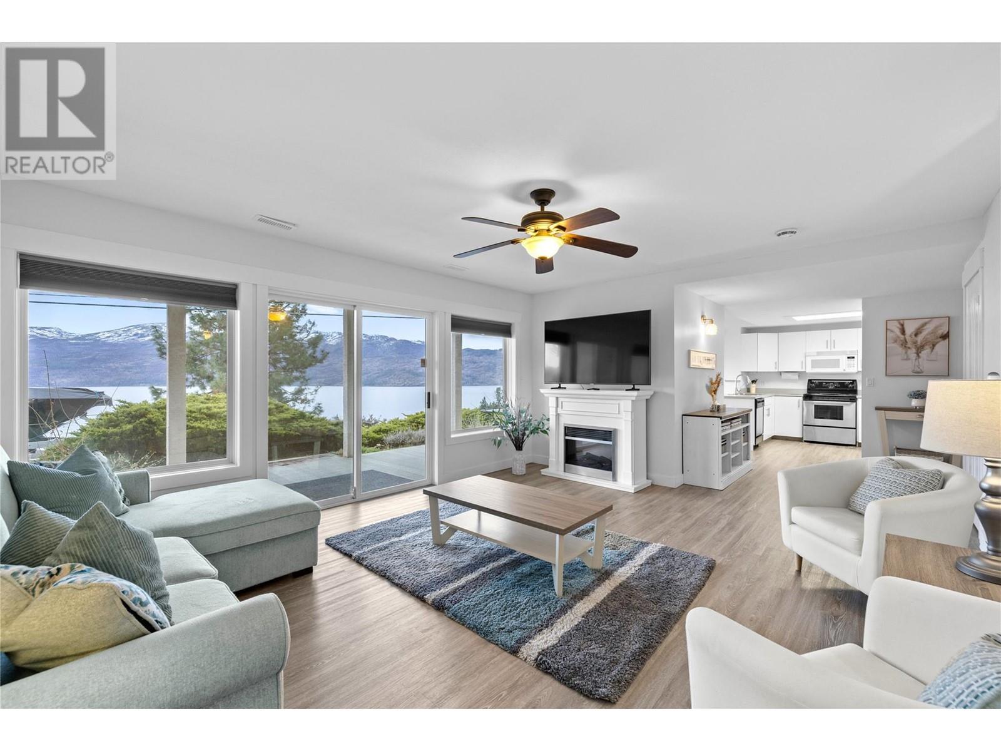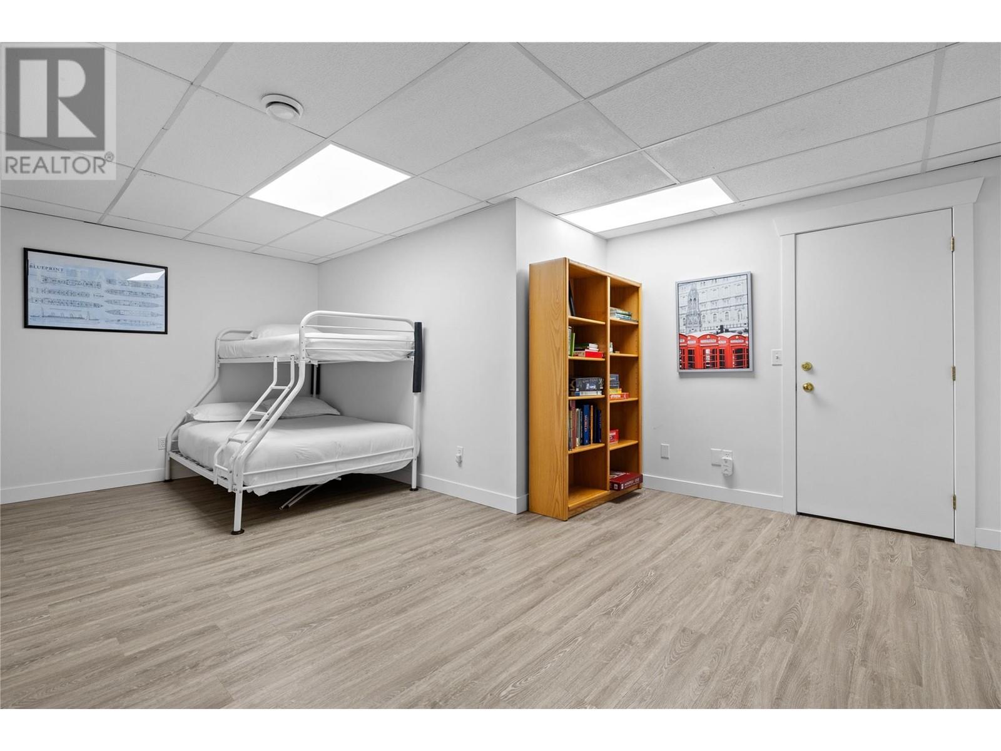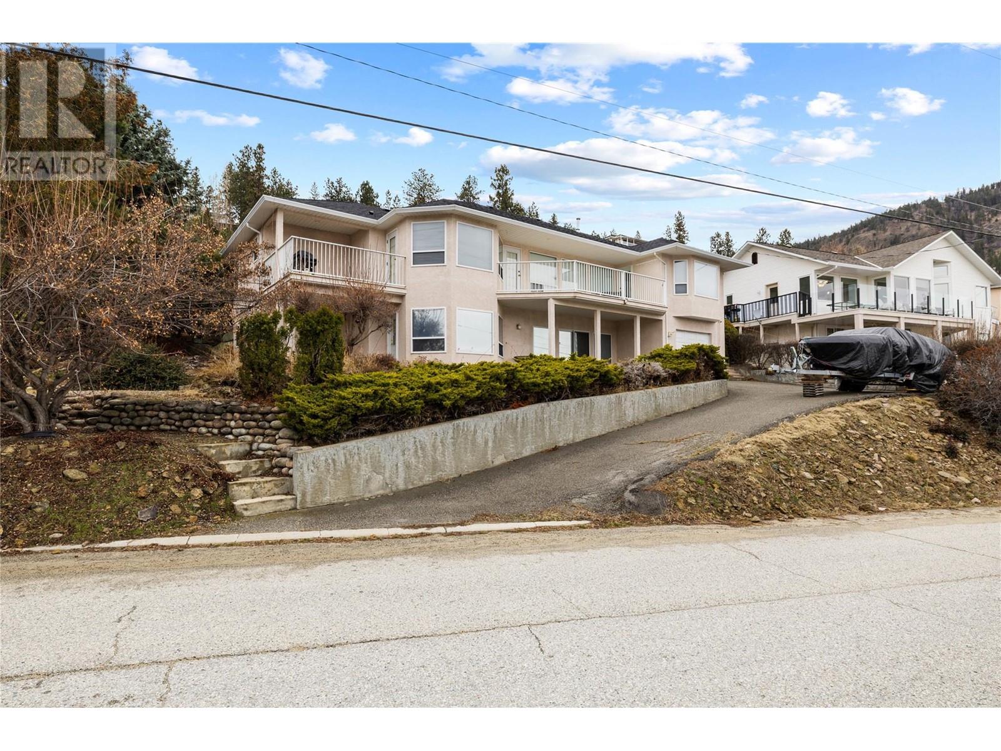4 Bedroom
3 Bathroom
2989 sqft
Ranch
Fireplace
Central Air Conditioning
See Remarks
Landscaped, Underground Sprinkler
$1,099,000
Welcome home to this stunning, immaculately kept custom-built rancher on a prime corner lot with breathtaking 180-degree lake views. This home boasts a thoughtfully designed floor plan with two spacious living areas, featuring soaring ceilings that allow natural light to fill the space. As you enter, you're greeted by a welcoming foyer leading to the inviting living and kitchen/nook area, which opens to a covered balcony with a gas hook-up for summer BBQs and stunning lake views. On the opposite side of the deck, you'll find the primary bedroom with a generous walk-in closet and a luxurious 4-piece ensuite, including a jetted soaker tub—perfect for relaxing after a long day. The upper level offers versatility with a family room, a second bedroom, and a full bathroom. The lower level provides more living space, including a large bedroom, storage room, and family room. A cozy kitchen/nook area with a large pantry offers the perfect potential for a 1-bed, 1-bath suite, ideal for privacy or rental income. Step outside to your private covered patio and landscaped side yard with garden space and fruit trees. Lots of parking available with dual driveways, a double car garage & bonus single car garage, perfect for extra storage or a workshop. This home has it all! The seller is willing to sell the home fully furnished, making it move-in ready. This must-see property offers the perfect blend of comfort, functionality, and breathtaking surroundings in the desirable Peachland community. (id:52811)
Property Details
|
MLS® Number
|
10340331 |
|
Property Type
|
Single Family |
|
Neigbourhood
|
Peachland |
|
Amenities Near By
|
Recreation, Shopping |
|
Features
|
Corner Site, Two Balconies |
|
Parking Space Total
|
6 |
|
View Type
|
Lake View, Mountain View, View (panoramic) |
Building
|
Bathroom Total
|
3 |
|
Bedrooms Total
|
4 |
|
Appliances
|
Refrigerator, Dishwasher, Dryer, Range - Electric, Range - Gas, Microwave, Washer |
|
Architectural Style
|
Ranch |
|
Basement Type
|
Full |
|
Constructed Date
|
1993 |
|
Construction Style Attachment
|
Detached |
|
Cooling Type
|
Central Air Conditioning |
|
Exterior Finish
|
Stucco |
|
Fireplace Fuel
|
Unknown |
|
Fireplace Present
|
Yes |
|
Fireplace Type
|
Decorative |
|
Flooring Type
|
Ceramic Tile, Laminate |
|
Heating Fuel
|
Electric |
|
Heating Type
|
See Remarks |
|
Roof Material
|
Asphalt Shingle |
|
Roof Style
|
Unknown |
|
Stories Total
|
1 |
|
Size Interior
|
2989 Sqft |
|
Type
|
House |
|
Utility Water
|
Municipal Water |
Parking
Land
|
Access Type
|
Highway Access |
|
Acreage
|
No |
|
Land Amenities
|
Recreation, Shopping |
|
Landscape Features
|
Landscaped, Underground Sprinkler |
|
Sewer
|
Septic Tank |
|
Size Irregular
|
0.21 |
|
Size Total
|
0.21 Ac|under 1 Acre |
|
Size Total Text
|
0.21 Ac|under 1 Acre |
|
Zoning Type
|
Unknown |
Rooms
| Level |
Type |
Length |
Width |
Dimensions |
|
Basement |
Other |
|
|
14'3'' x 22'3'' |
|
Basement |
Storage |
|
|
14'11'' x 9'3'' |
|
Basement |
4pc Bathroom |
|
|
9'2'' x 6'8'' |
|
Basement |
Bedroom |
|
|
17'10'' x 10'9'' |
|
Basement |
Bedroom |
|
|
15'6'' x 18'10'' |
|
Basement |
Recreation Room |
|
|
17'4'' x 14'3'' |
|
Basement |
Dining Room |
|
|
11'11'' x 10'6'' |
|
Main Level |
Other |
|
|
18'11'' x 20'6'' |
|
Main Level |
Laundry Room |
|
|
8'7'' x 7' |
|
Main Level |
4pc Bathroom |
|
|
8'8'' x 7'11'' |
|
Main Level |
Bedroom |
|
|
12'2'' x 11'5'' |
|
Main Level |
4pc Ensuite Bath |
|
|
8'3'' x 10'4'' |
|
Main Level |
Primary Bedroom |
|
|
14'2'' x 20'1'' |
|
Main Level |
Living Room |
|
|
17'3'' x 14'3'' |
|
Main Level |
Family Room |
|
|
11'5'' x 15'10'' |
|
Main Level |
Dining Room |
|
|
11'11'' x 9'1'' |
|
Main Level |
Kitchen |
|
|
17'4'' x 14'9'' |
|
Additional Accommodation |
Kitchen |
|
|
9'10'' x 9'6'' |
https://www.realtor.ca/real-estate/28082458/5295-sutherland-road-peachland-peachland
















