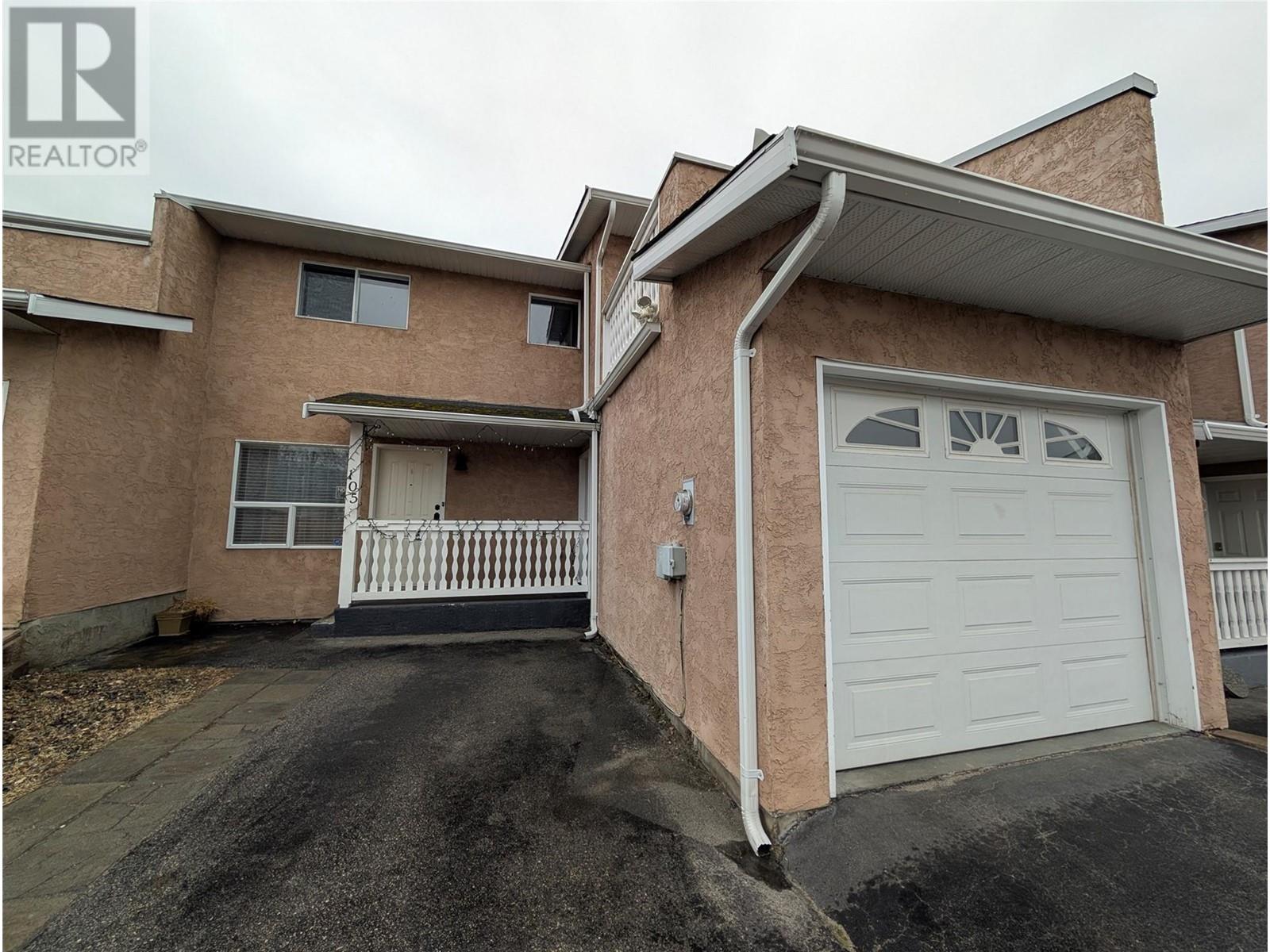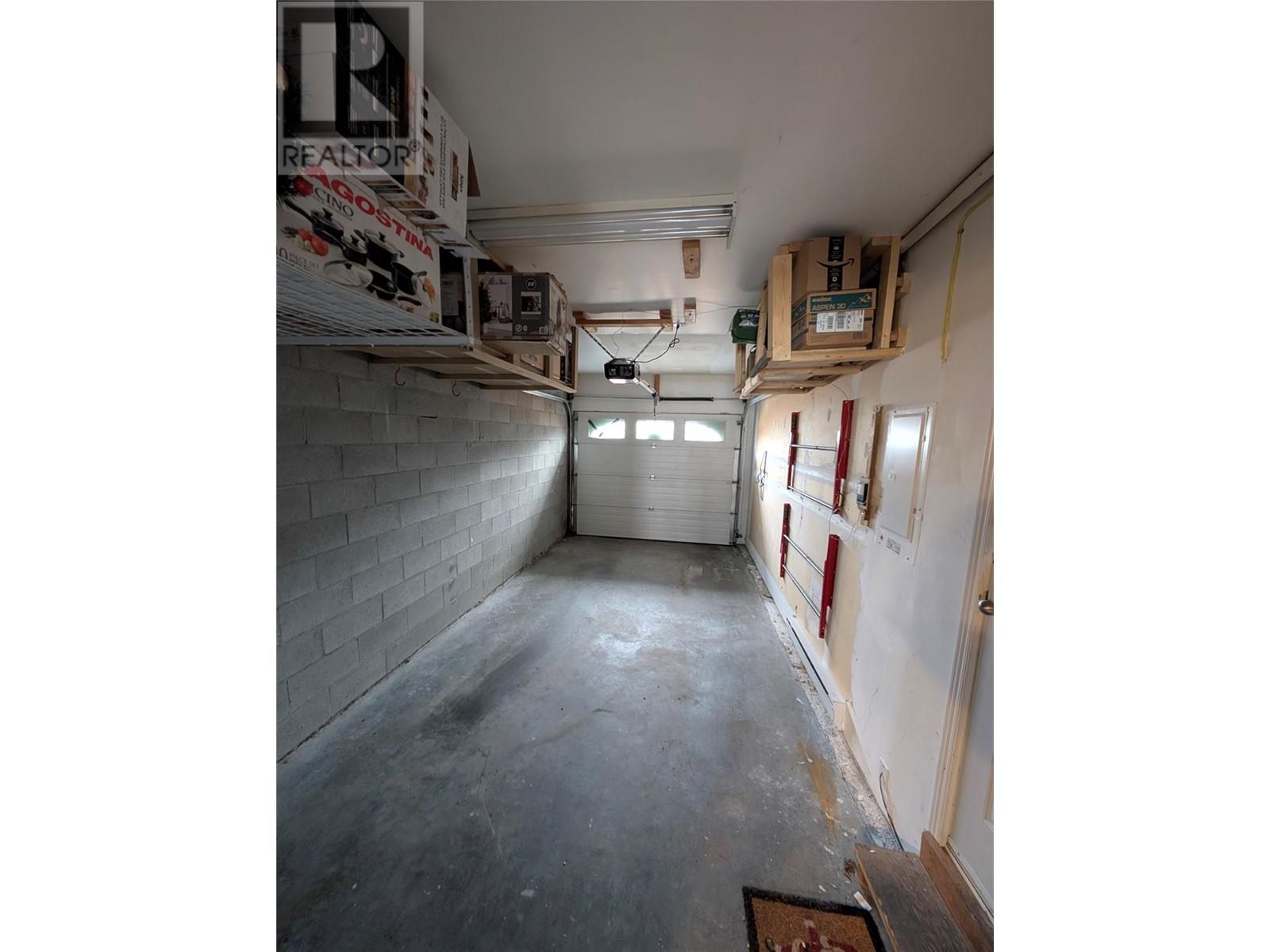Pamela Hanson PREC* | 250-486-1119 (cell) | pamhanson@remax.net
Heather Smith Licensed Realtor | 250-486-7126 (cell) | hsmith@remax.net
1006 King Street Unit# 105 Penticton, British Columbia V2A 4S6
Interested?
Contact us for more information
$429,900Maintenance, Insurance, Property Management, Waste Removal, Water
$300 Monthly
Maintenance, Insurance, Property Management, Waste Removal, Water
$300 MonthlyNicely updated 3 bedroom, 2 bathroom townhouse with garage, fenced yard and large deck on upper level and walking distance to downtown, IGA and schools. Newer kitchen cabinets with quartz countertops and stainless-steel appliances. Electric fireplace in the living room, renovated 2-piece bathroom on the main level, newer vinyl plank flooring on the main level. Separate dining room with patio doors onto fenced backyard with storage room. Laundry and 3 bedrooms on the upper level. No age restriction, 1 dog to 20 kg and 2 cats permitted and rentals with restrictions. (id:52811)
Property Details
| MLS® Number | 10340576 |
| Property Type | Single Family |
| Neigbourhood | Main North |
| Community Name | King Street |
| Amenities Near By | Schools, Shopping |
| Community Features | Family Oriented |
| Parking Space Total | 1 |
Building
| Bathroom Total | 2 |
| Bedrooms Total | 3 |
| Appliances | Range, Refrigerator, Dishwasher, Dryer, Washer |
| Architectural Style | Other |
| Basement Type | Crawl Space |
| Constructed Date | 1990 |
| Construction Style Attachment | Attached |
| Cooling Type | See Remarks |
| Exterior Finish | Stucco |
| Half Bath Total | 1 |
| Heating Fuel | Electric |
| Heating Type | Baseboard Heaters, Other |
| Roof Material | Asphalt Shingle |
| Roof Style | Unknown |
| Stories Total | 2 |
| Size Interior | 1176 Sqft |
| Type | Row / Townhouse |
| Utility Water | Municipal Water |
Parking
| See Remarks | |
| Other |
Land
| Acreage | No |
| Fence Type | Fence |
| Land Amenities | Schools, Shopping |
| Sewer | Municipal Sewage System |
| Size Total Text | Under 1 Acre |
| Zoning Type | Unknown |
Rooms
| Level | Type | Length | Width | Dimensions |
|---|---|---|---|---|
| Second Level | Primary Bedroom | 11'8'' x 9'6'' | ||
| Second Level | Laundry Room | 6'11'' x 5' | ||
| Second Level | 4pc Ensuite Bath | Measurements not available | ||
| Second Level | Bedroom | 10'5'' x 8'2'' | ||
| Second Level | Bedroom | 11'4'' x 10'7'' | ||
| Main Level | Living Room | 14'2'' x 11' | ||
| Main Level | Kitchen | 16'2'' x 9'4'' | ||
| Main Level | Dining Room | 10'2'' x 9'3'' | ||
| Main Level | 2pc Bathroom | Measurements not available |
https://www.realtor.ca/real-estate/28073114/1006-king-street-unit-105-penticton-main-north


























