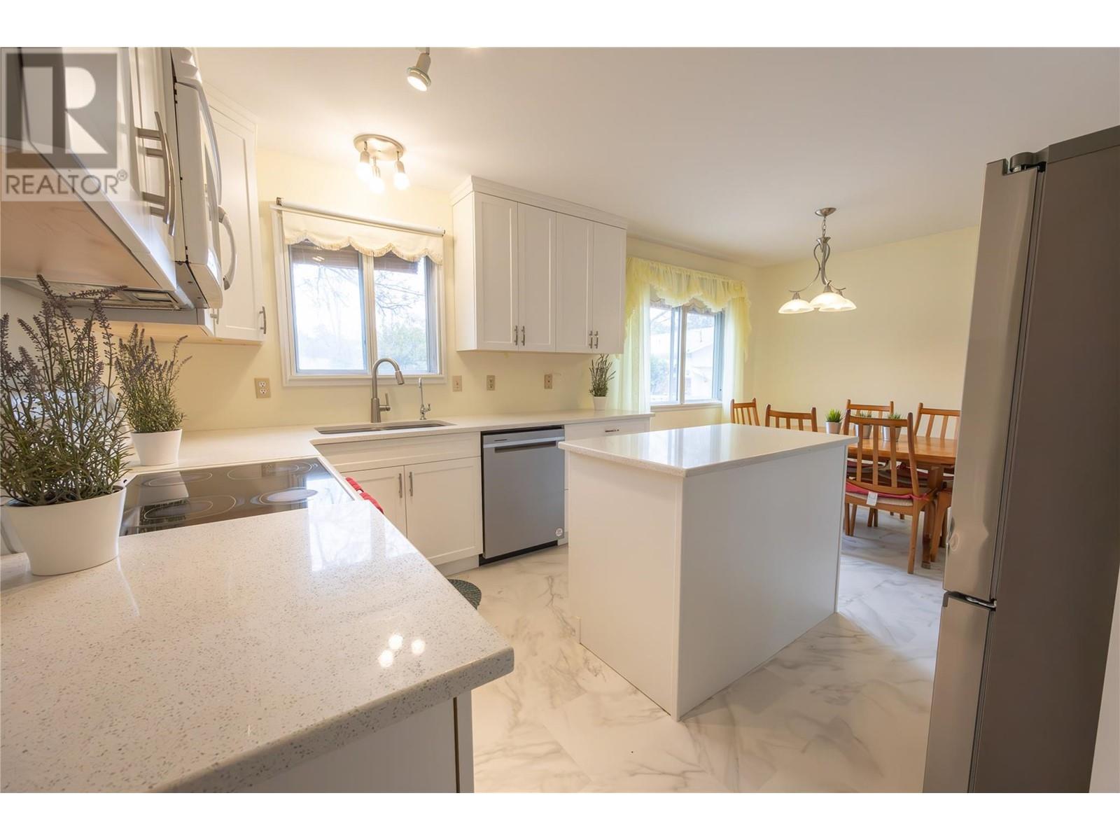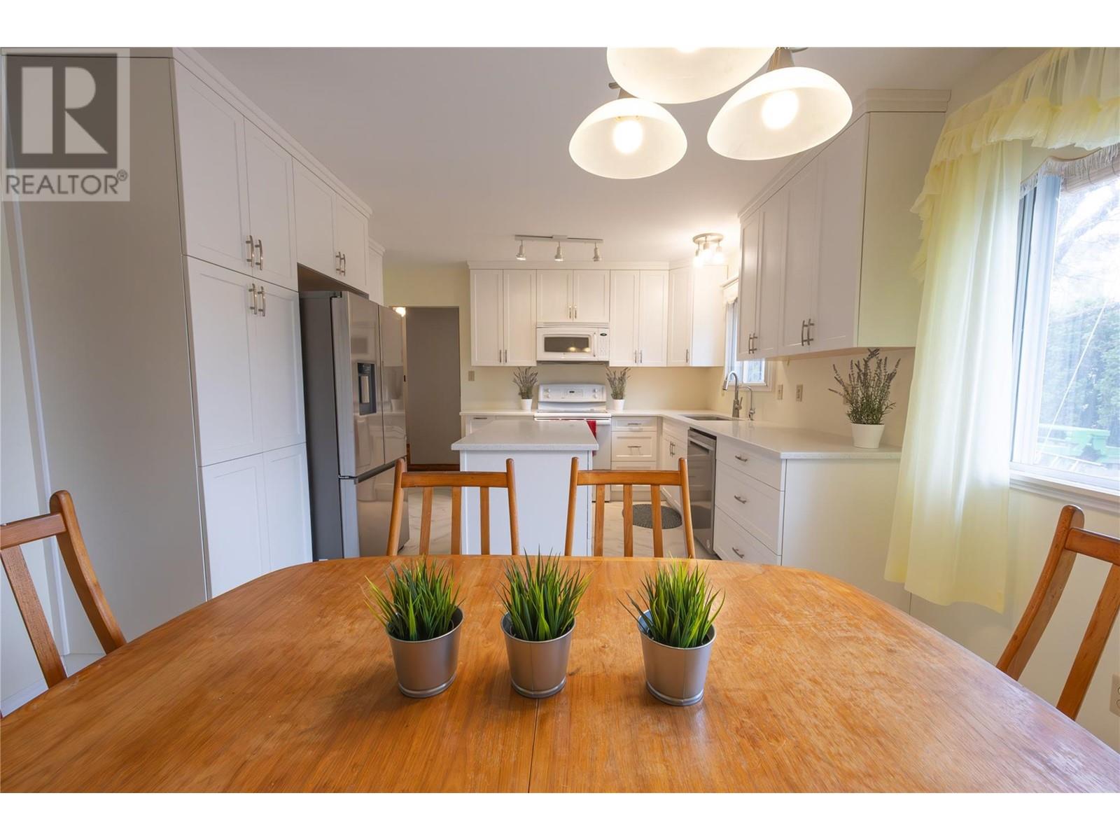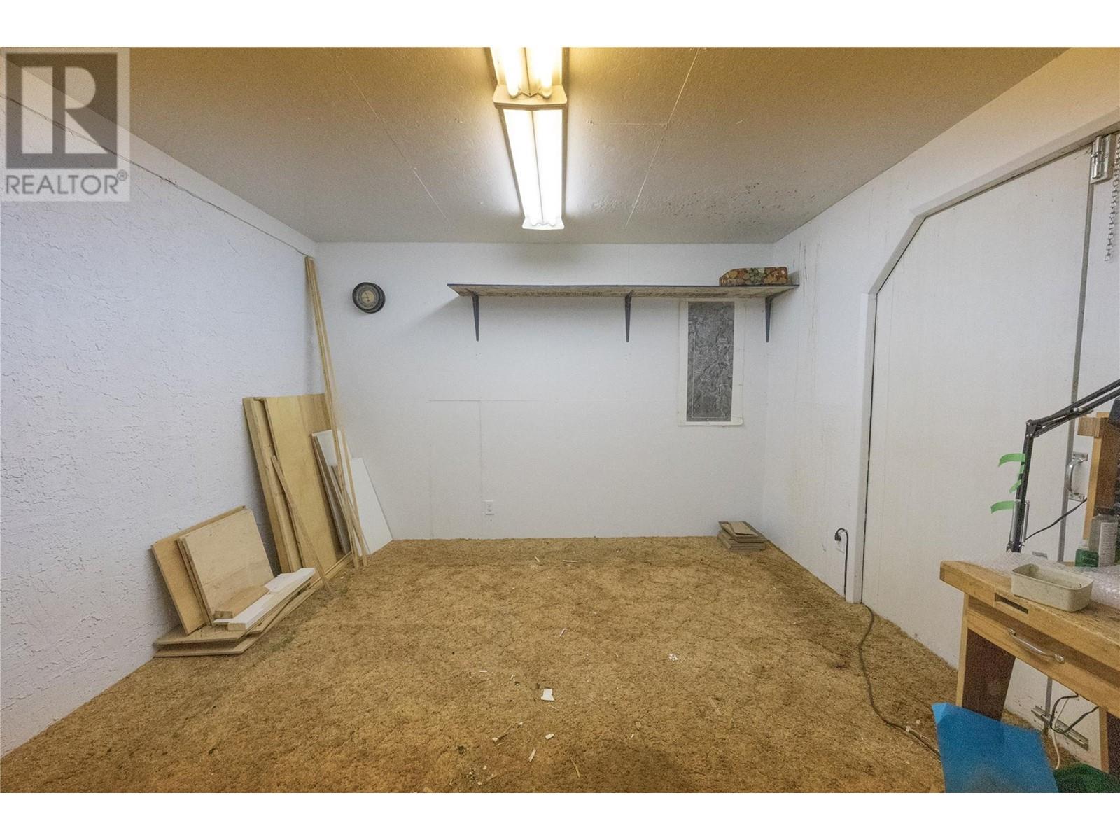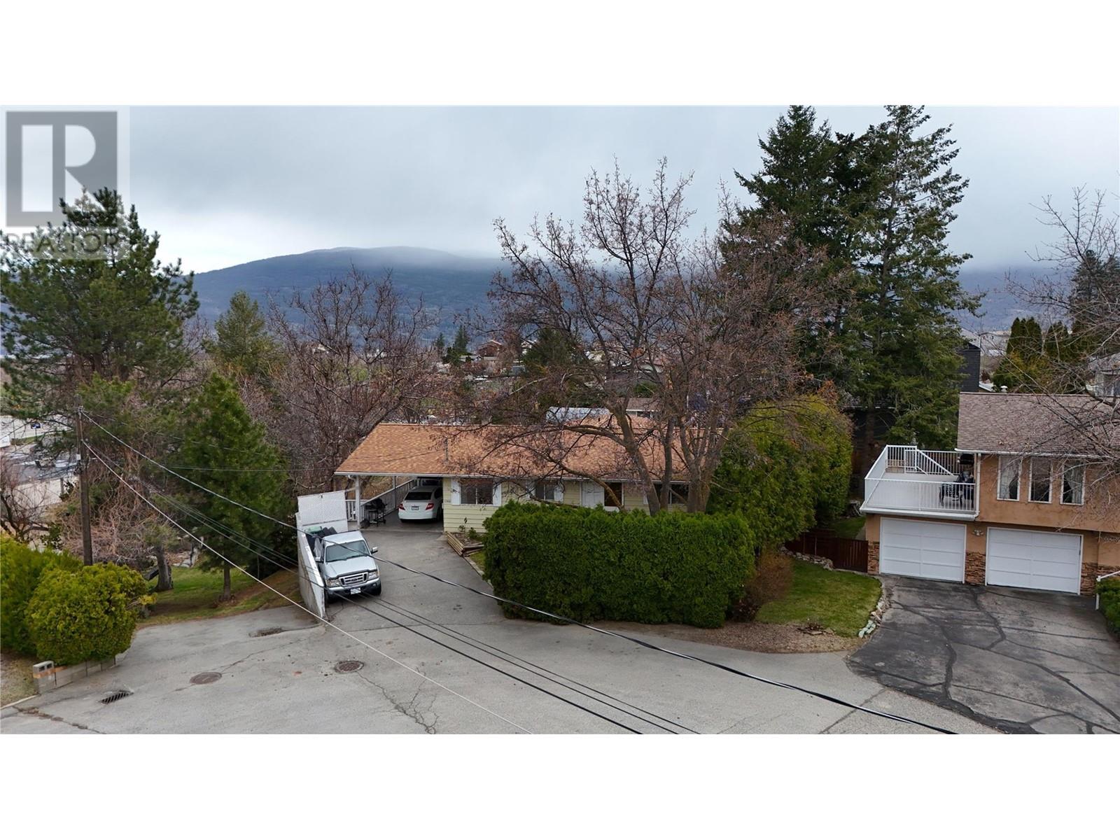3 Bedroom
3 Bathroom
2611 sqft
Ranch
Fireplace
Central Air Conditioning
Forced Air, See Remarks
$620,000
Attention Investors, First Time Homebuyers and Do-It-Yourselfers. Welcome to 12819 Shannon Crescent. Listed $104,000 below assessed value this home has amazing potential for someone willing and able to take on a major updating project. This 3 bedroom, 3 bathroom home located on a quiet cul-de-sac in a very desirable area of Summerland has been home to the Seller and their family for almost 50 years. The upstairs features a new RONA kitchen with quartz countertops, dining area, a massive living room, a 4pc bathroom and 2 bedrooms including the large primary bedroom with 2 pc ensuite and walk in closet. Downstairs has another bedroom, large rec room, a 3 piece bath, cold room and 3 workshops (this is not a misprint). On Demand Hot Water, Furnace, Central Air and the roof are all approximately 12 years old. The large irrigated yard has a beautiful garden box area, mature trees and plenty of parking space. Located close to all of Summerland's amenities like schools, shopping, restaurants and recreation. With a designing eye and some elbow grease this home has great investment potential. PRICED TO SELL! Book your showings today. (id:52811)
Property Details
|
MLS® Number
|
10341680 |
|
Property Type
|
Single Family |
|
Neigbourhood
|
Summerland Rural |
|
Features
|
Balcony |
Building
|
Bathroom Total
|
3 |
|
Bedrooms Total
|
3 |
|
Appliances
|
Refrigerator, Dishwasher, Oven - Electric, Freezer, Microwave, Washer & Dryer |
|
Architectural Style
|
Ranch |
|
Constructed Date
|
1975 |
|
Construction Style Attachment
|
Detached |
|
Cooling Type
|
Central Air Conditioning |
|
Exterior Finish
|
Metal, Stucco |
|
Fireplace Fuel
|
Gas |
|
Fireplace Present
|
Yes |
|
Fireplace Type
|
Unknown |
|
Flooring Type
|
Carpeted, Vinyl |
|
Half Bath Total
|
1 |
|
Heating Type
|
Forced Air, See Remarks |
|
Roof Material
|
Asphalt Shingle |
|
Roof Style
|
Unknown |
|
Stories Total
|
2 |
|
Size Interior
|
2611 Sqft |
|
Type
|
House |
|
Utility Water
|
Municipal Water |
Parking
Land
|
Acreage
|
No |
|
Sewer
|
Municipal Sewage System |
|
Size Irregular
|
0.2 |
|
Size Total
|
0.2 Ac|under 1 Acre |
|
Size Total Text
|
0.2 Ac|under 1 Acre |
|
Zoning Type
|
Unknown |
Rooms
| Level |
Type |
Length |
Width |
Dimensions |
|
Lower Level |
3pc Bathroom |
|
|
6'6'' x 6'11'' |
|
Lower Level |
Workshop |
|
|
12'7'' x 11'10'' |
|
Lower Level |
Workshop |
|
|
11'5'' x 19'1'' |
|
Lower Level |
Other |
|
|
11'1'' x 7'8'' |
|
Lower Level |
Utility Room |
|
|
13' x 17'5'' |
|
Lower Level |
Bedroom |
|
|
10'9'' x 13'7'' |
|
Lower Level |
Recreation Room |
|
|
24'9'' x 11'1'' |
|
Main Level |
Kitchen |
|
|
17'9'' x 11'10'' |
|
Main Level |
Living Room |
|
|
28'6'' x 19'7'' |
|
Main Level |
4pc Bathroom |
|
|
9'3'' x 7'1'' |
|
Main Level |
Bedroom |
|
|
11'9'' x 11' |
|
Main Level |
2pc Bathroom |
|
|
5'11'' x 7'10'' |
|
Main Level |
Primary Bedroom |
|
|
22'4'' x 11'7'' |
https://www.realtor.ca/real-estate/28116378/12819-shannon-crescent-summerland-summerland-rural




































