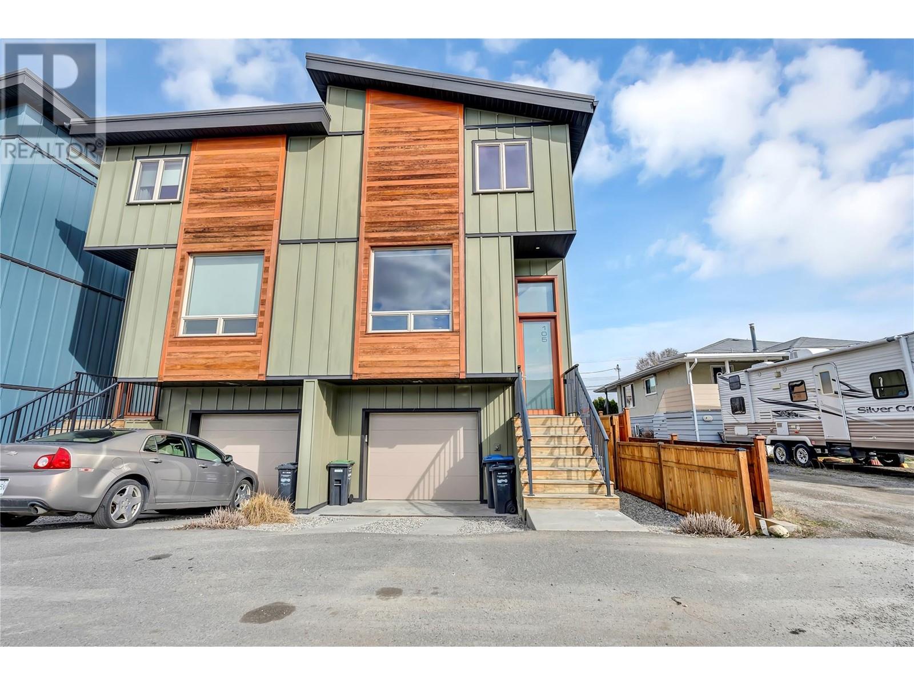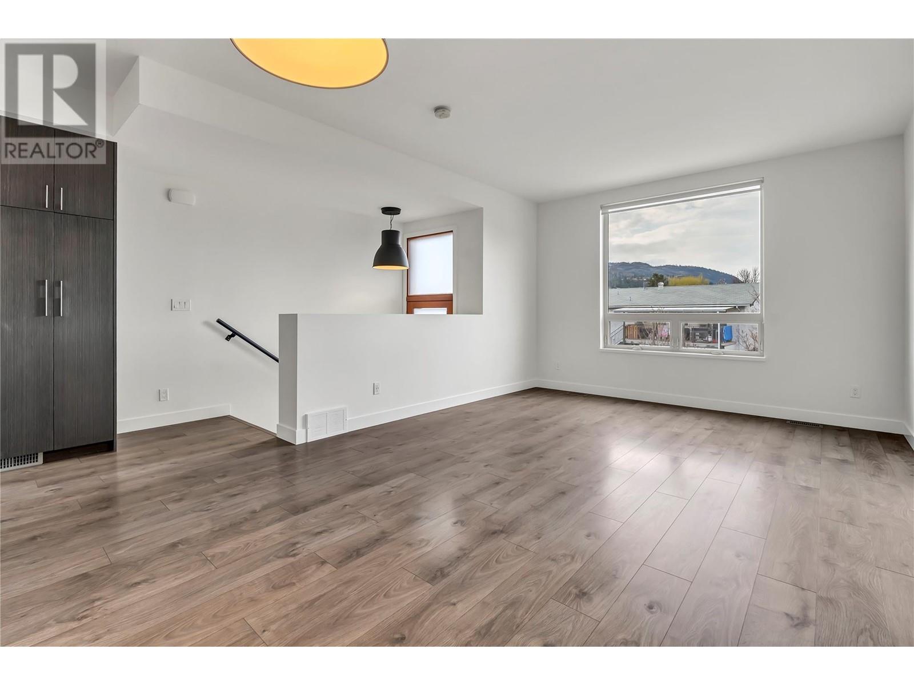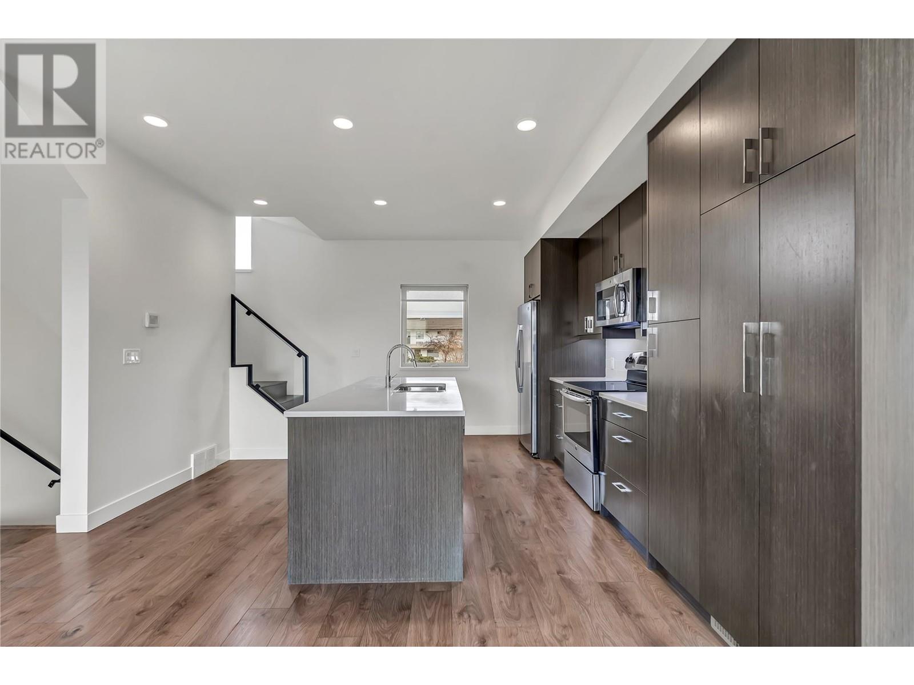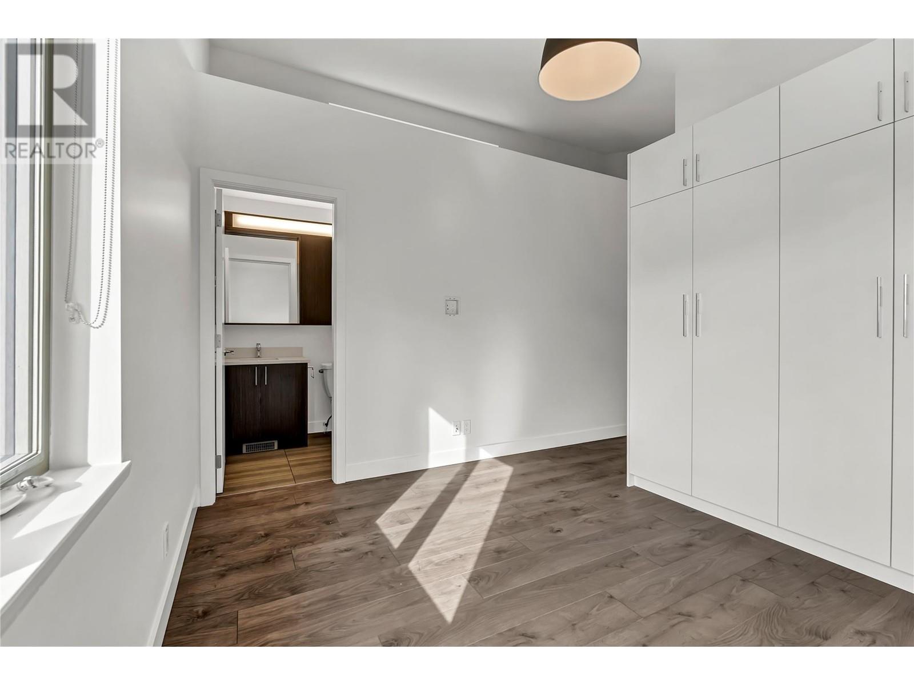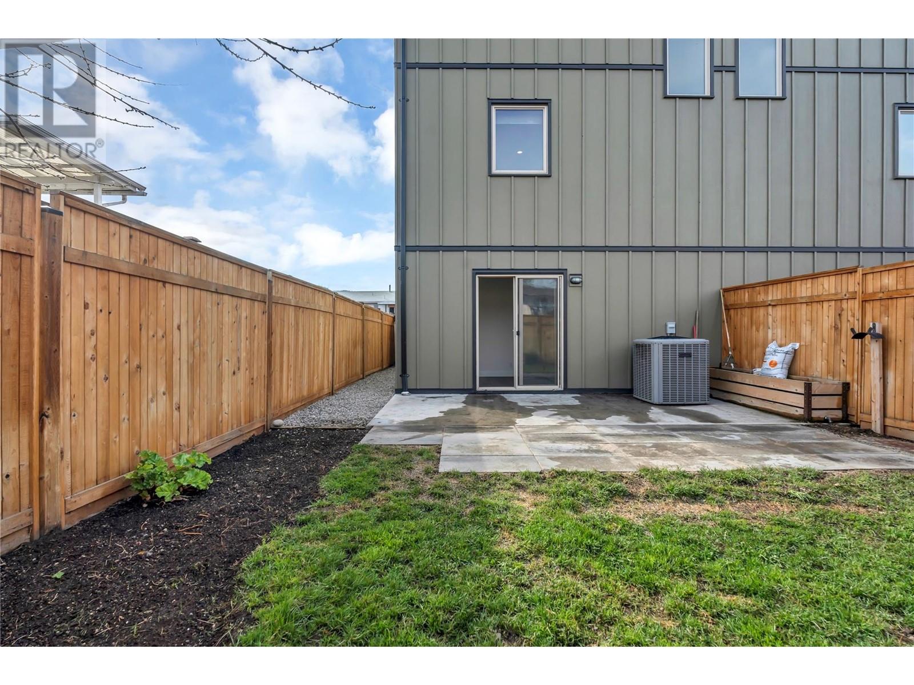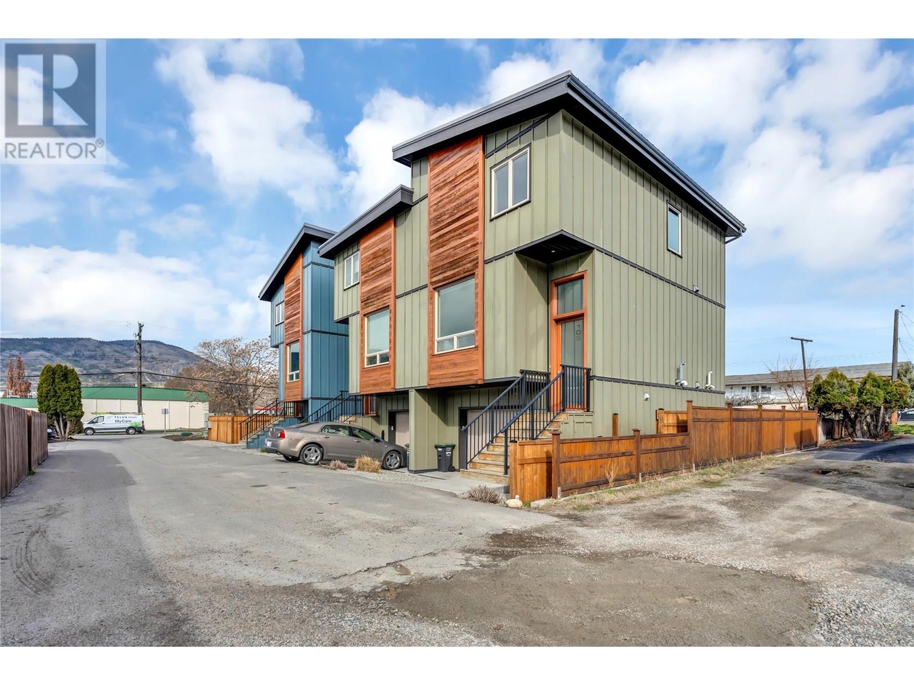Pamela Hanson PREC* | 250-486-1119 (cell) | pamhanson@remax.net
Heather Smith Licensed Realtor | 250-486-7126 (cell) | hsmith@remax.net
2922 Wilson Street Unit# 105 Penticton, British Columbia V2A 6H5
Interested?
Contact us for more information
$569,000Maintenance, Reserve Fund Contributions, Insurance, Other, See Remarks
$300 Monthly
Maintenance, Reserve Fund Contributions, Insurance, Other, See Remarks
$300 MonthlyExperience open concept living at this townhouse in 5 At Wilson. The main floor includes a modern kitchen with an island, stainless steel appliances, and quartz counters, plus living and dining areas with large windows. Upstairs, find 3 bedrooms, including a primary bedroom with a 4-piece ensuite, 2 additional bedrooms, and another full bathroom, all with ample storage. The walk-out level features a laundry room, attached garage with EV charger, and a bright flex space perfect for a playroom or office, leading to a fenced backyard with a patio, barbecue hook up, and underground irrigation. Additional features are fresh paint, laminate floors throughout, new complex fencing from 2023, and pet-friendly policies. Located near coffee shops, parks, Skaha Lake beach, shopping, and schools, in a quiet area. Measurements from IGuide; buyer to verify if important. Call today to view. (id:52811)
Property Details
| MLS® Number | 10341851 |
| Property Type | Single Family |
| Neigbourhood | Main South |
| Community Name | 5 At Wilson |
| Amenities Near By | Public Transit, Airport, Park, Recreation, Schools, Shopping |
| Community Features | Family Oriented, Pets Allowed, Rentals Allowed |
| Features | See Remarks, Central Island |
| Parking Space Total | 1 |
| View Type | Mountain View |
Building
| Bathroom Total | 2 |
| Bedrooms Total | 3 |
| Appliances | Range, Refrigerator, Dishwasher, Dryer, Microwave, Washer |
| Architectural Style | Contemporary |
| Constructed Date | 2016 |
| Construction Style Attachment | Attached |
| Cooling Type | Central Air Conditioning |
| Exterior Finish | Wood Siding |
| Flooring Type | Laminate |
| Heating Type | Forced Air, See Remarks |
| Roof Material | Unknown |
| Roof Style | Unknown |
| Stories Total | 3 |
| Size Interior | 1339 Sqft |
| Type | Row / Townhouse |
| Utility Water | Municipal Water |
Parking
| Attached Garage | 1 |
Land
| Acreage | No |
| Land Amenities | Public Transit, Airport, Park, Recreation, Schools, Shopping |
| Landscape Features | Landscaped |
| Sewer | Municipal Sewage System |
| Size Total Text | Under 1 Acre |
| Zoning Type | Unknown |
Rooms
| Level | Type | Length | Width | Dimensions |
|---|---|---|---|---|
| Second Level | Primary Bedroom | 16'6'' x 12'2'' | ||
| Second Level | 4pc Ensuite Bath | 7'10'' x 9'11'' | ||
| Second Level | Bedroom | 8'6'' x 13'8'' | ||
| Second Level | Bedroom | 10'10'' x 8'9'' | ||
| Third Level | 4pc Bathroom | 7'11'' x 4'11'' | ||
| Lower Level | Den | 10'9'' x 8'2'' | ||
| Lower Level | Laundry Room | 4'6'' x 9'1'' | ||
| Main Level | Living Room | 12'6'' x 12'8'' | ||
| Main Level | Kitchen | 13'8'' x 9'7'' | ||
| Main Level | Foyer | 3'6'' x 3'6'' | ||
| Main Level | Dining Room | 17'7'' x 9'3'' |
https://www.realtor.ca/real-estate/28124631/2922-wilson-street-unit-105-penticton-main-south


