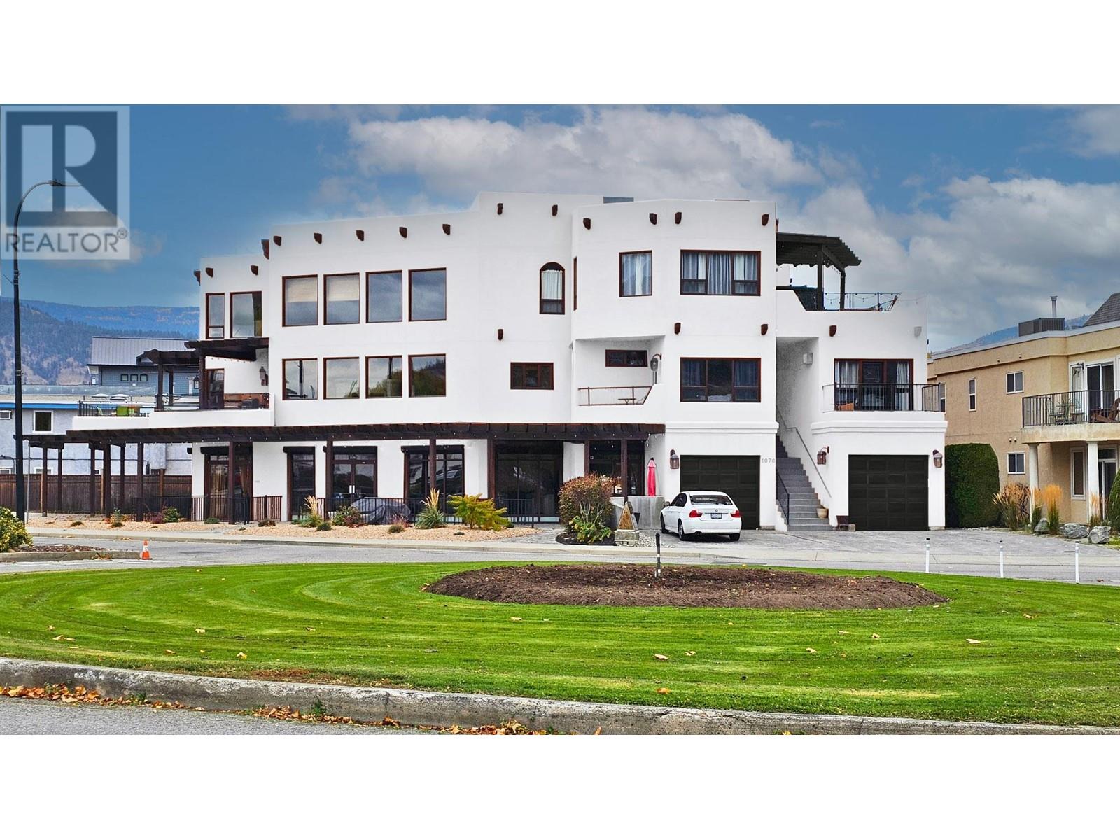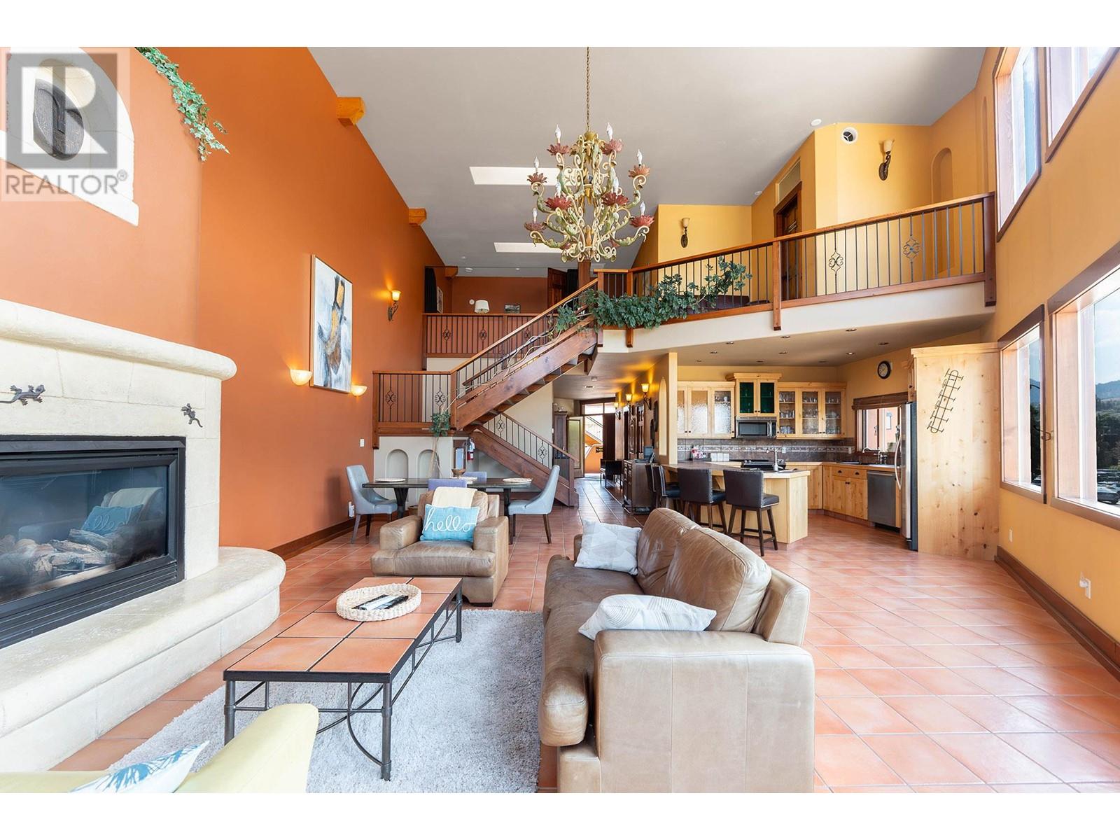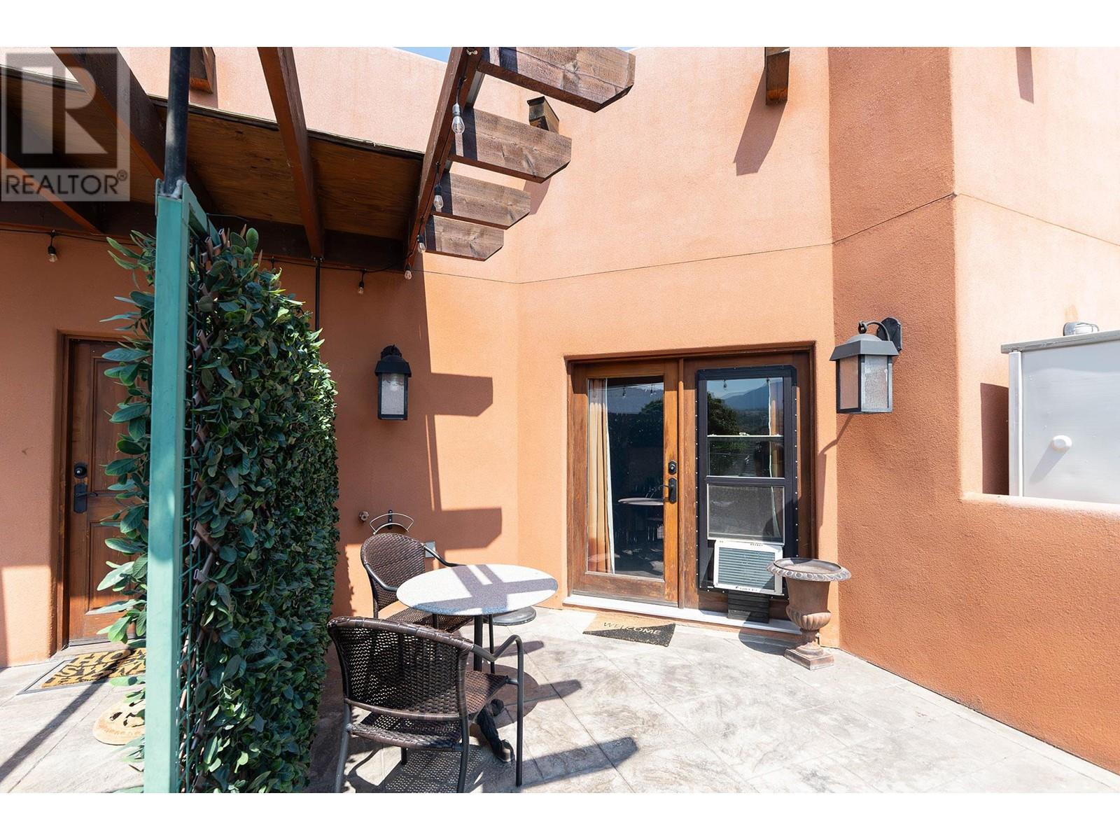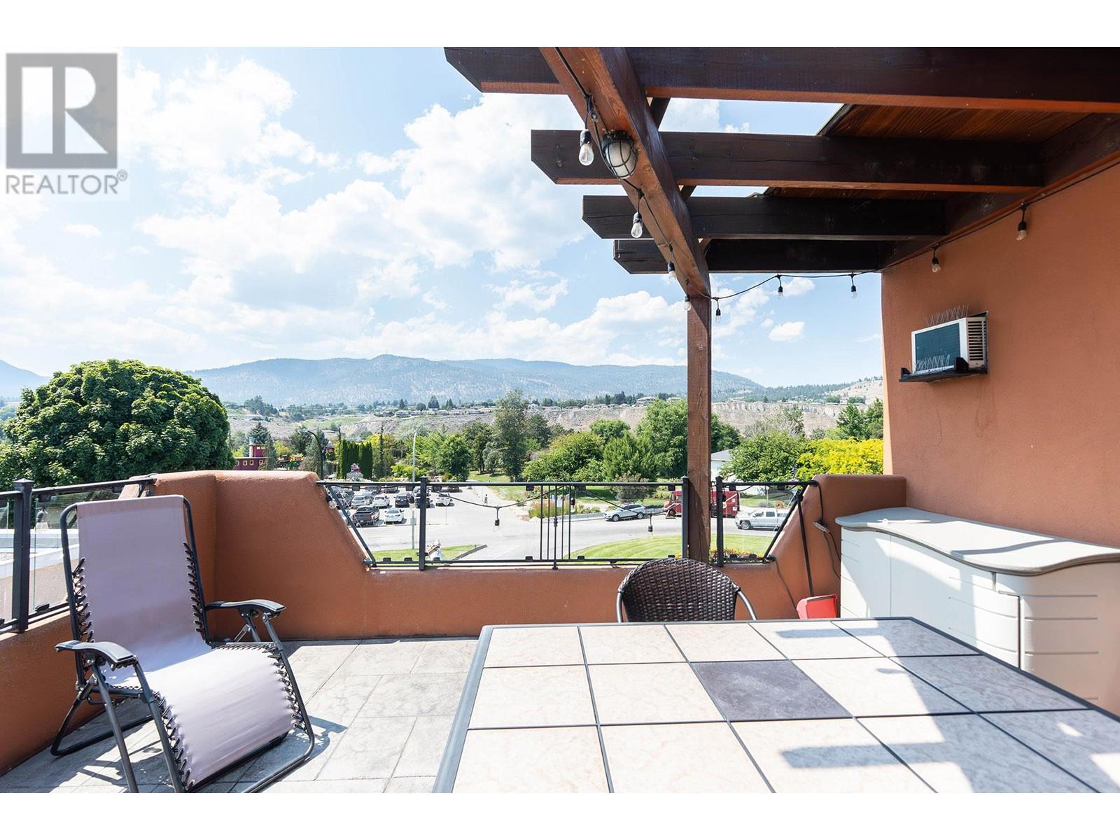Pamela Hanson PREC* | 250-486-1119 (cell) | pamhanson@remax.net
Heather Smith Licensed Realtor | 250-486-7126 (cell) | hsmith@remax.net
1070 Lakeshore Drive W Unit# 202 Penticton, British Columbia V2A 1C1
Interested?
Contact us for more information
$2,200,000Maintenance,
$735.31 Monthly
Maintenance,
$735.31 MonthlyA rare chance to own one or two beautifully designed strata units, perfectly suited for multi-generational living, blended families, or those seeking a luxurious home with rental income potential. Listed in conjunction with Unit #201 (MLS# 10337262). Ideally located across from Okanagan Beach in Penticton’s vibrant waterfront district, this property offers unparalleled comfort, convenience, and stunning views. The property features a 5 bedrooms and 5 bathrooms, including the option of a private-entry lock-off suite — ideal for extended family, guests, or generating rental income. The architecturally striking Pueblo Revival/Santa Fe-style building boasts 20-foot ceilings, grand fireplaces, and multiple patios with unobstructed lake and mountain views. Steps from Okanagan Beach and major attractions like the South Okanagan Event Centre and Penticton Trade and Convention Centre, the location offers year-round recreation, dining, and entertainment. Secure parking, storage for outdoor gear, and a low strata fee of $735.31/month enhance the property’s appeal. Whether you envision a spacious family home, a vacation retreat, or a property with flexible rental options, this residence delivers lifestyle versatility and long-term value. Plus, the option to acquire the main floor commercial unit opens the door to full-building ownership. Some photos have been altered to display potential design alternatives. (id:52811)
Property Details
| MLS® Number | 10337275 |
| Property Type | Single Family |
| Neigbourhood | Main North |
| Amenities Near By | Public Transit, Airport, Park, Recreation, Schools, Shopping |
| Community Features | Family Oriented, High Traffic Area, Pets Allowed |
| Features | Level Lot, Corner Site, Three Balconies |
| Parking Space Total | 2 |
| View Type | City View, Lake View, Mountain View, View (panoramic) |
Building
| Bathroom Total | 5 |
| Bedrooms Total | 5 |
| Architectural Style | Contemporary, Split Level Entry |
| Constructed Date | 2009 |
| Construction Style Attachment | Attached |
| Construction Style Split Level | Other |
| Cooling Type | Central Air Conditioning |
| Fireplace Fuel | Gas |
| Fireplace Present | Yes |
| Fireplace Type | Unknown |
| Heating Fuel | Other |
| Stories Total | 2 |
| Size Interior | 3452 Sqft |
| Type | Row / Townhouse |
| Utility Water | Municipal Water |
Parking
| Attached Garage | 1 |
Land
| Access Type | Easy Access |
| Acreage | No |
| Land Amenities | Public Transit, Airport, Park, Recreation, Schools, Shopping |
| Landscape Features | Level |
| Sewer | Municipal Sewage System |
| Size Irregular | 0.23 |
| Size Total | 0.23 Ac|under 1 Acre |
| Size Total Text | 0.23 Ac|under 1 Acre |
| Surface Water | Lake |
| Zoning Type | Unknown |
Rooms
| Level | Type | Length | Width | Dimensions |
|---|---|---|---|---|
| Second Level | Full Bathroom | Measurements not available | ||
| Second Level | Full Ensuite Bathroom | 7'10'' x 5'5'' | ||
| Second Level | Primary Bedroom | 15'4'' x 17'6'' | ||
| Second Level | Bedroom | 11'7'' x 13'1'' | ||
| Second Level | Full Ensuite Bathroom | 7'10'' x 5'3'' | ||
| Second Level | Living Room | 27'2'' x 23'1'' | ||
| Second Level | Bedroom | 15'5'' x 10'4'' | ||
| Second Level | Laundry Room | 10' x 9'2'' | ||
| Second Level | Living Room | 13'10'' x 19'3'' | ||
| Second Level | Dining Room | 13'3'' x 19'3'' | ||
| Second Level | Kitchen | 18'7'' x 22'1'' | ||
| Second Level | Primary Bedroom | 14'6'' x 14'11'' | ||
| Second Level | Full Ensuite Bathroom | 15'5'' x 6'4'' | ||
| Second Level | Bedroom | 14' x 14'11'' | ||
| Second Level | Full Bathroom | 9'10'' x 5'2'' |
https://www.realtor.ca/real-estate/27984349/1070-lakeshore-drive-w-unit-202-penticton-main-north








































































